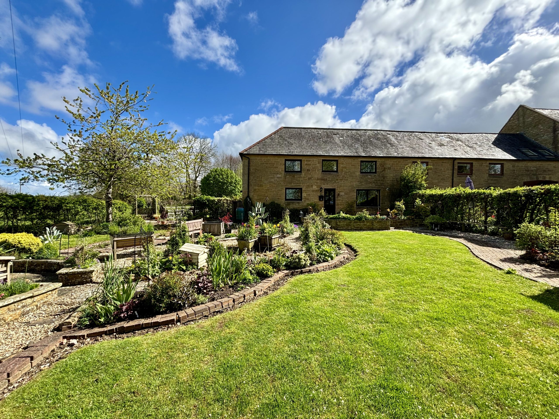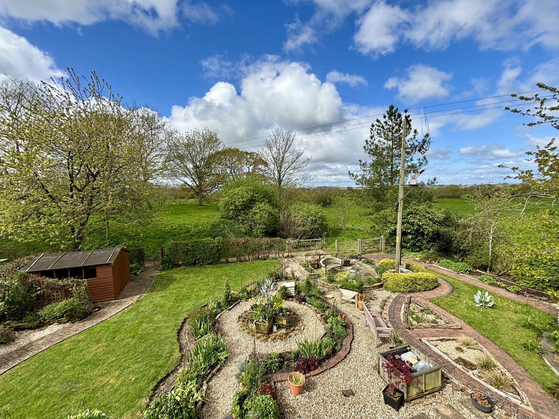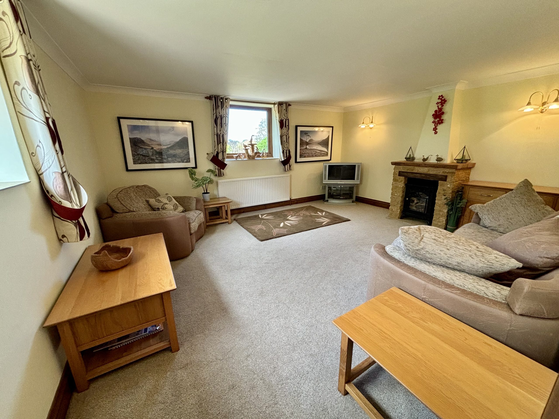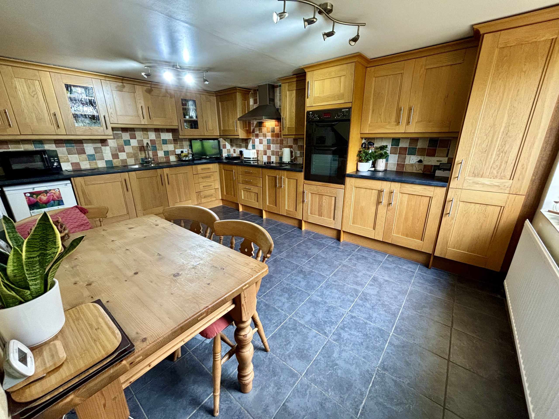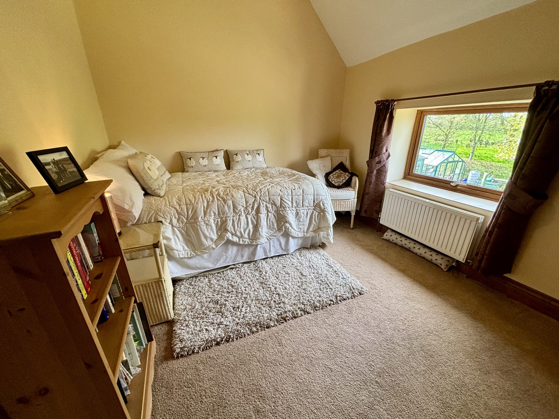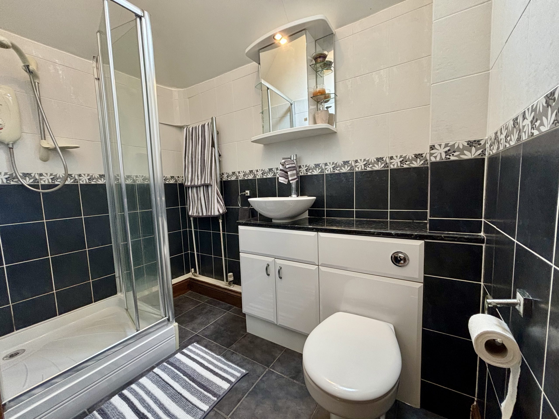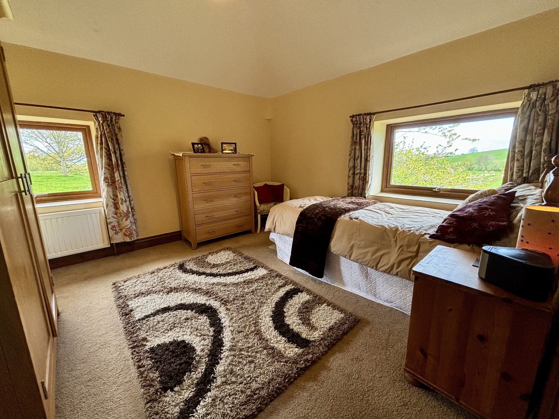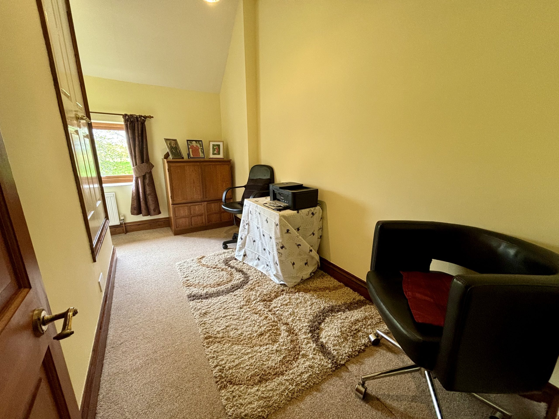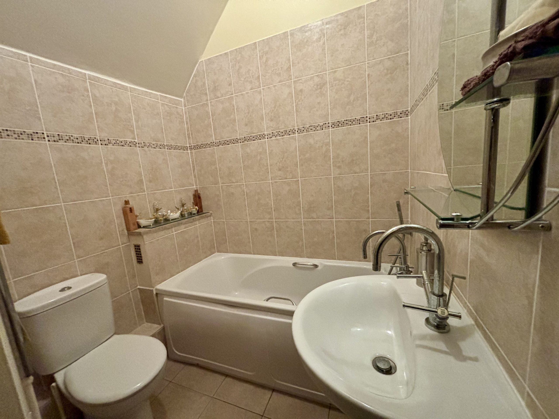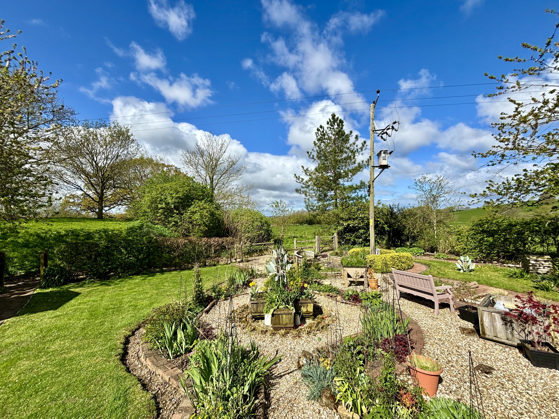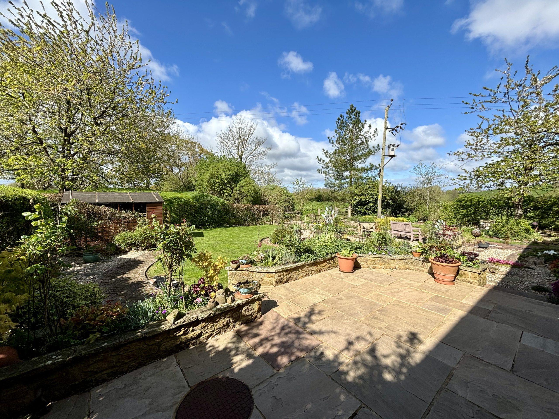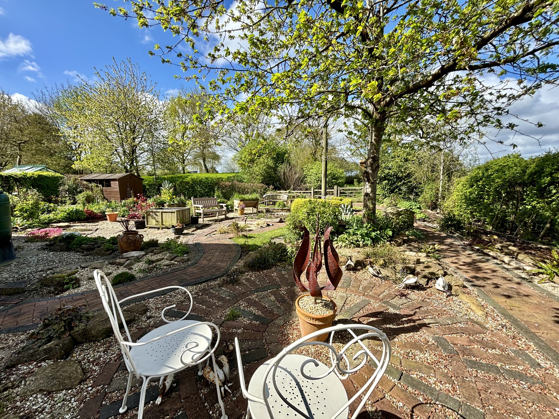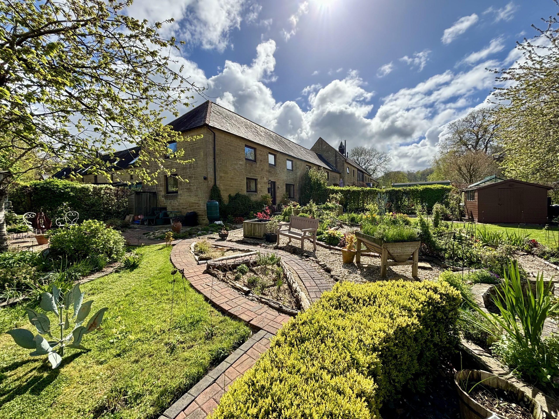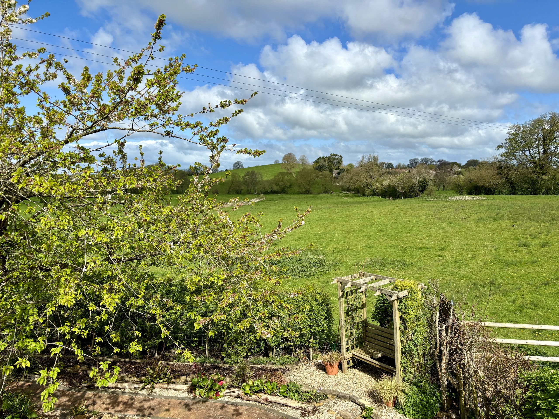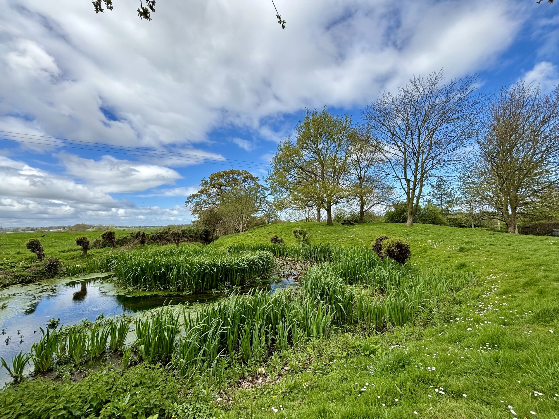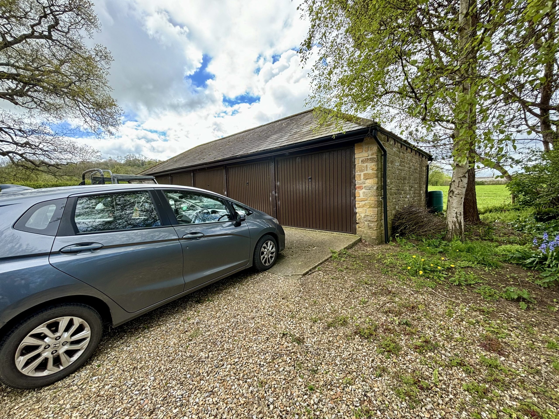Explore Property
Tenure: Freehold
Description
Towers Wills are delighted to be chosen to market this fantastic home situated in a stunning rural setting in Chiselborough, just a short walk across fields from the village of Norton Sub Hamdon. This terraced property benefits from kitchen/diner, good sized lounge, downstairs cloakroom, three bedrooms and family bathroom. A superb, well stocked, garden completes this property and offers far reaching countryside views. Allocated parking and garage complete this must-see home!
Entrance Hall
Double glazed door to front and radiator.
Kitchen/Diner 4.87m x 3.35m maximum measurements
Comprising of a range of wall, base and drawer units, work surfacing with stainless steel one and a half bowl sink drainer, double glazed window to front, radiator, space for a fridge-freezer, space for washing machine, space for under-counter fridge, integrated electric hob with extractor fan over, integrated electric oven and LPG gas boiler.
Boiler Agent Note: Our vendor has advised that the boiler is not working and a quote has been obtained for a replacement – please contact Towers Wills for more information.
W.C/Cloakroom
Included w.c, radiator, wash hand basin and extractor fan.
Sitting Room 4.88m x 4.25m maximum measurements
Double glazed window to front and side, radiator and feature fireplace.
First Floor Landing
With radiator and airing cupboard which includes tank.
Bathroom
Suite comprising of bath with mixer tap shower, w.c, wash hand basin, extractor fan and heated towel rail.
Bedroom One 3.46m x 3.29m maximum measurements
Double glazed window to front and side.
En-suite
Suite comprising shower cubicle with electric shower, heated towel rail, w.c, wash hand basin, double glazed skylight to rear and extractor fan.
Bedroom Two 2.91m x 3.39m maximum measurements
Double glazed window to front, radiator and loft hatch.
Bedroom Three 3.87m x 1.78m - maximum measurements (into recess)
Double glazed window to front, radiator and built-in storage.
Garage 2.67m x 5.57m
Situated in a separate block with 'up and over door' and has allocated parking in front for one vehicle. There is additional shared/visitor parking areas available nearby.
Rear Garden
To the rear is a stunning garden with lawn area, seating areas, a wide range of shrubs and offers countryside views.
Agents Note
The vendor has advised Towers Wills of a £40 per month communal maintenance charge. This covers maintenance of outside green spaces, driveways and various insurance policies. Communal LPG tanks are in place for Manor Barton, allowing a discounted rate for bulk-buying, with individual properties paying for what they use.

