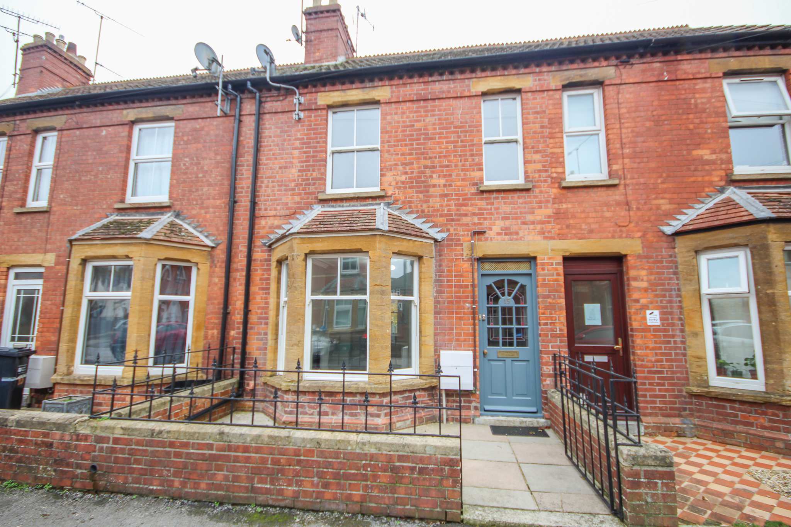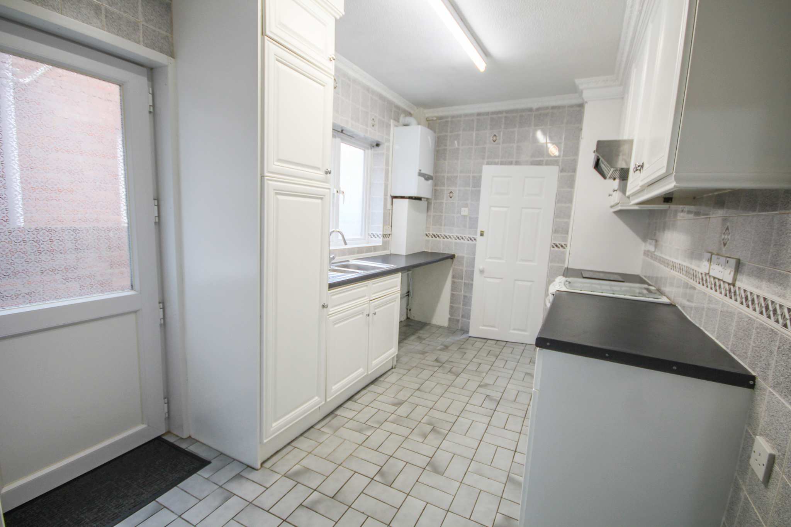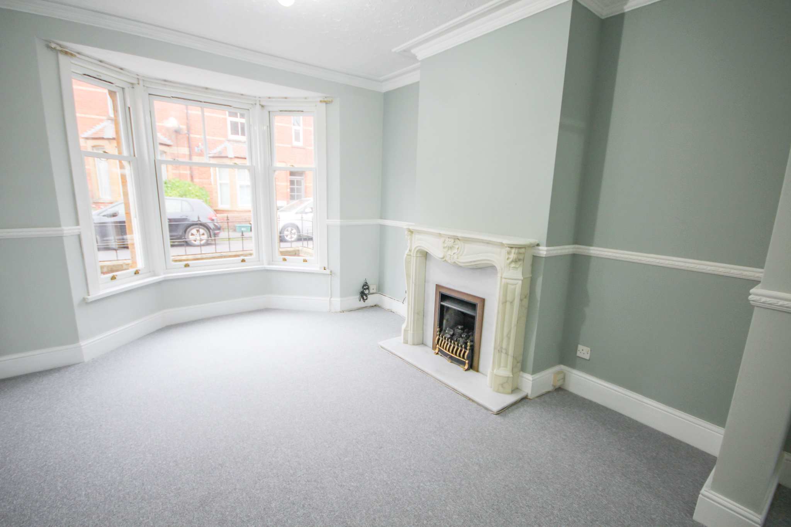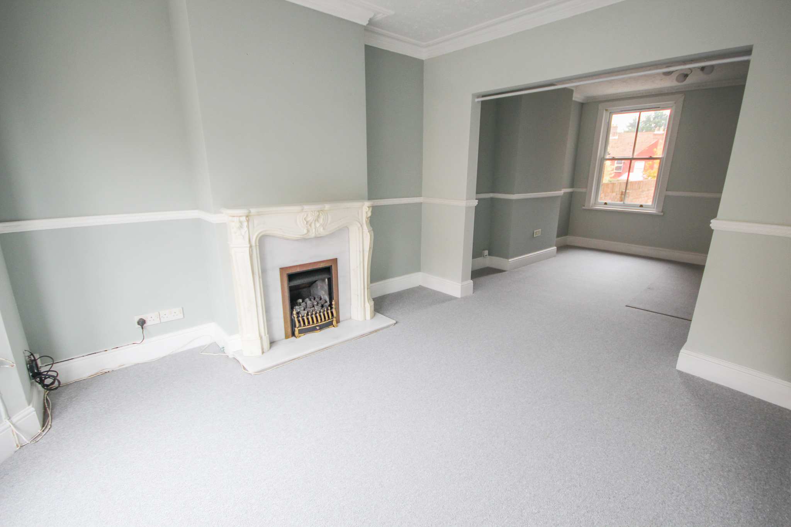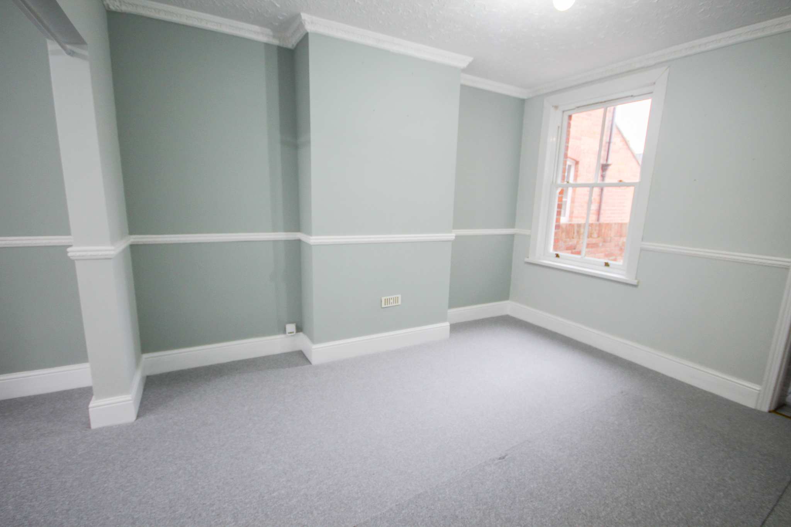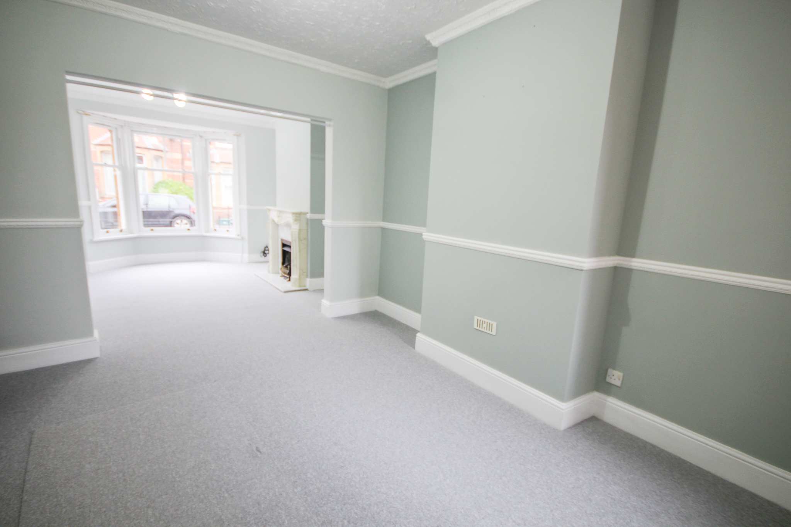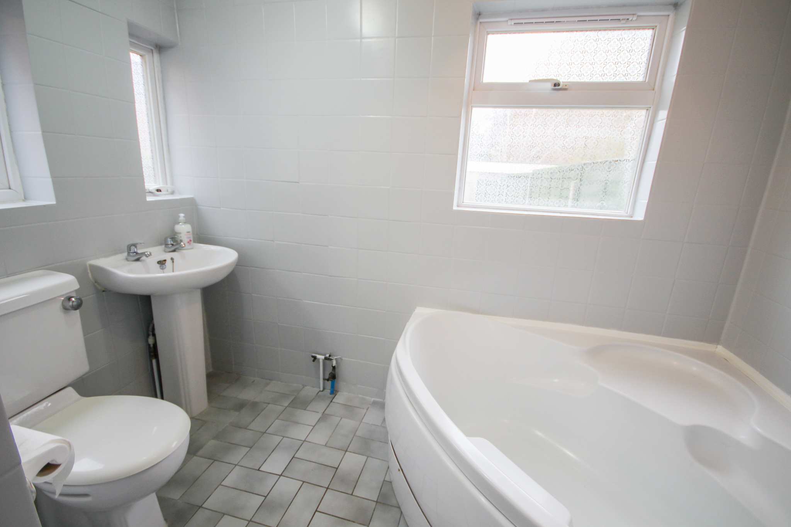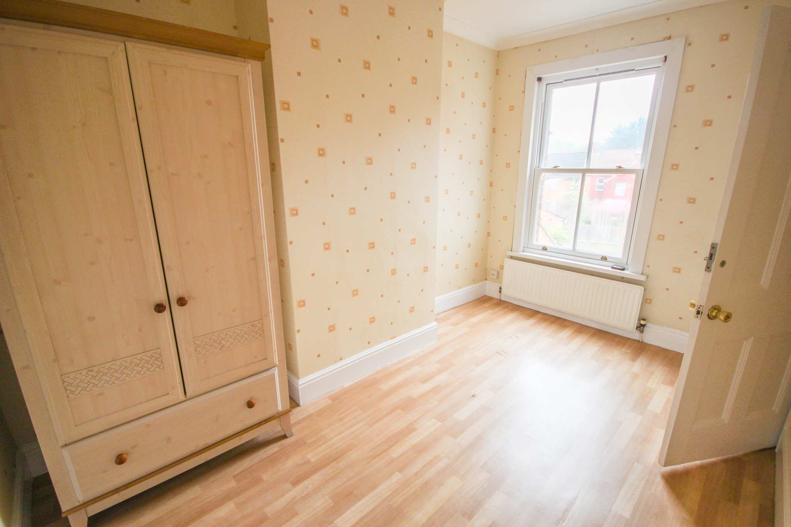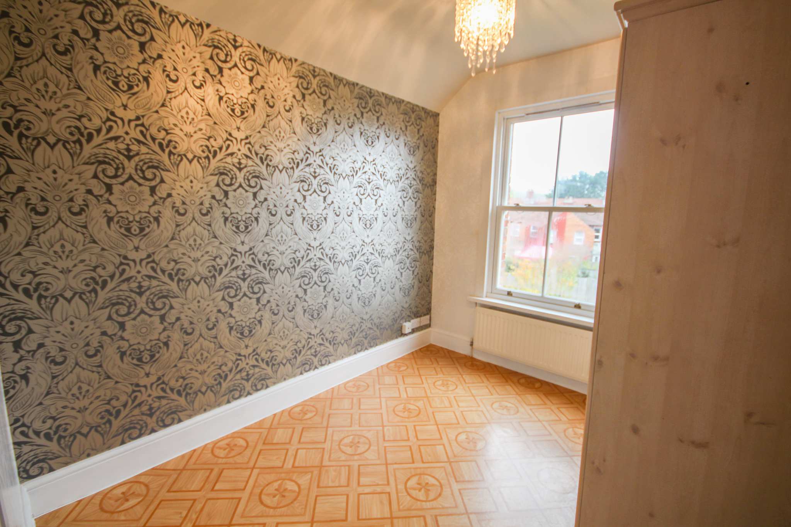Explore Property
Tenure: Freehold
Entrance Hall
Porch entrance with hall way leading into the living/dining room, stairs rise to the first floor and radiator.
Living Area
With triple aspect bay window to the front, feature fireplace, coving and ceiling roses.
Dining Area
With window to the rear, radiator and access into the kitchen.
Kitchen
Comprising of a range of wall, base and drawer units, work surfacing with inset stainless steel sink/drainer, window to the side, space and plumbing for washing machine, space for dishwasher. A Zanussi oven with four ring gas hob and extractor fan over, Valliant combi boiler, under stairs storage with electric points for condenser dryer and additional white goods.
Bathroom
Suite comprising corner bath with shower attachment over, wash hand basin, w.c, radiator and windows to the side and rear.
First Floor Landing
Open landing area with access to all bedrooms and the w.c.
Bedroom One
Large double bedroom with double windows to the front and wall length built-in wardrobes.
Bedroom Two
Double glazed sash window with radiator under and TV point.
Bedroom Three
Window to the rear with radiator under and views over the rear garden and TV point.
W.C
Comprising w.c, wash hand basin and window.
Outside
To the front of the property there is a hard standing area with pedestrian walkway to the front door.
Rear Garden
To the rear is an area of hardstanding leading to the rear garden which is predominately laid to lawn with pedestrian pathway to the garden shed.
Agents Note
There is a right of way across the rear garden for neighbouring/side access.

