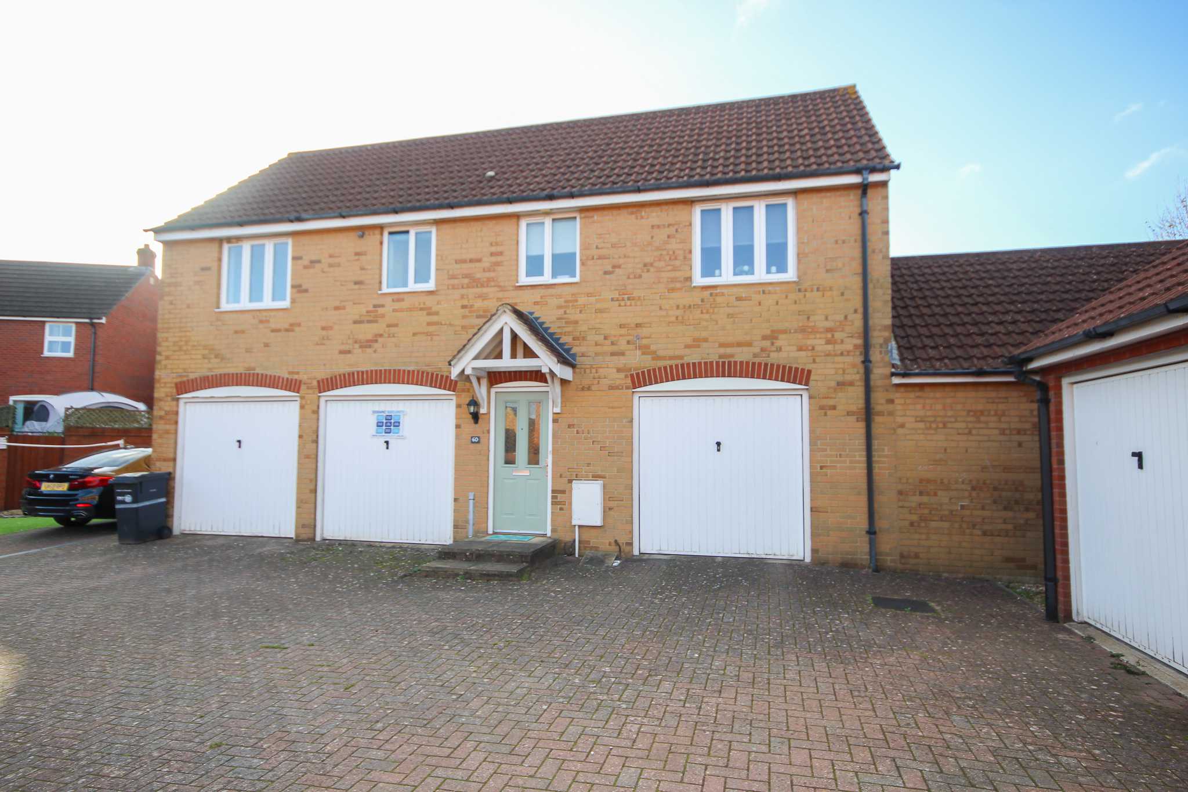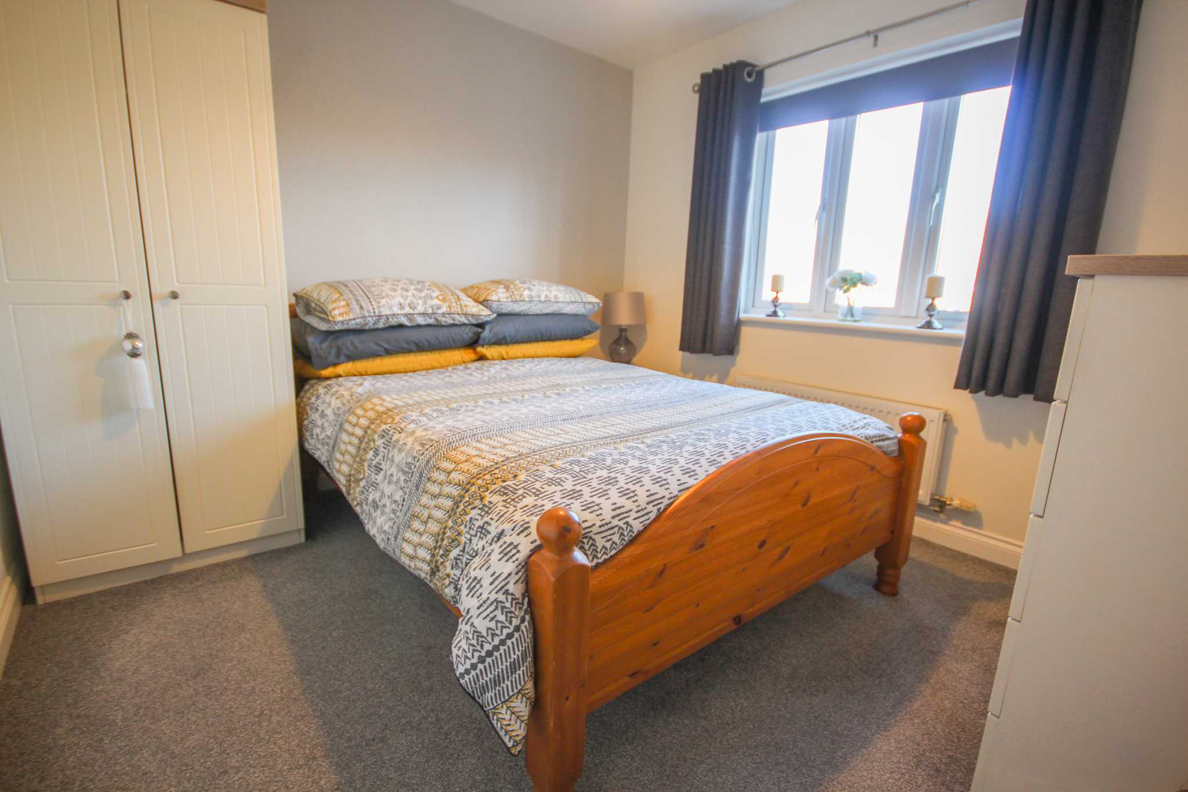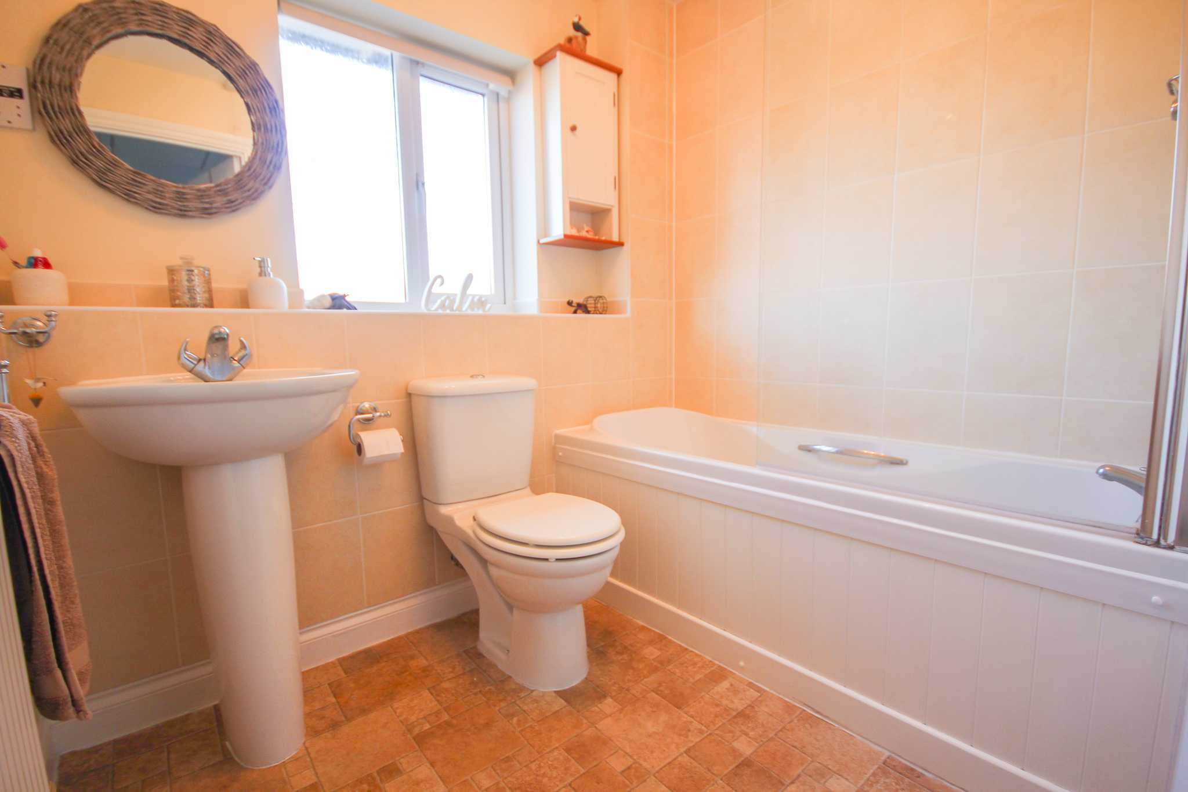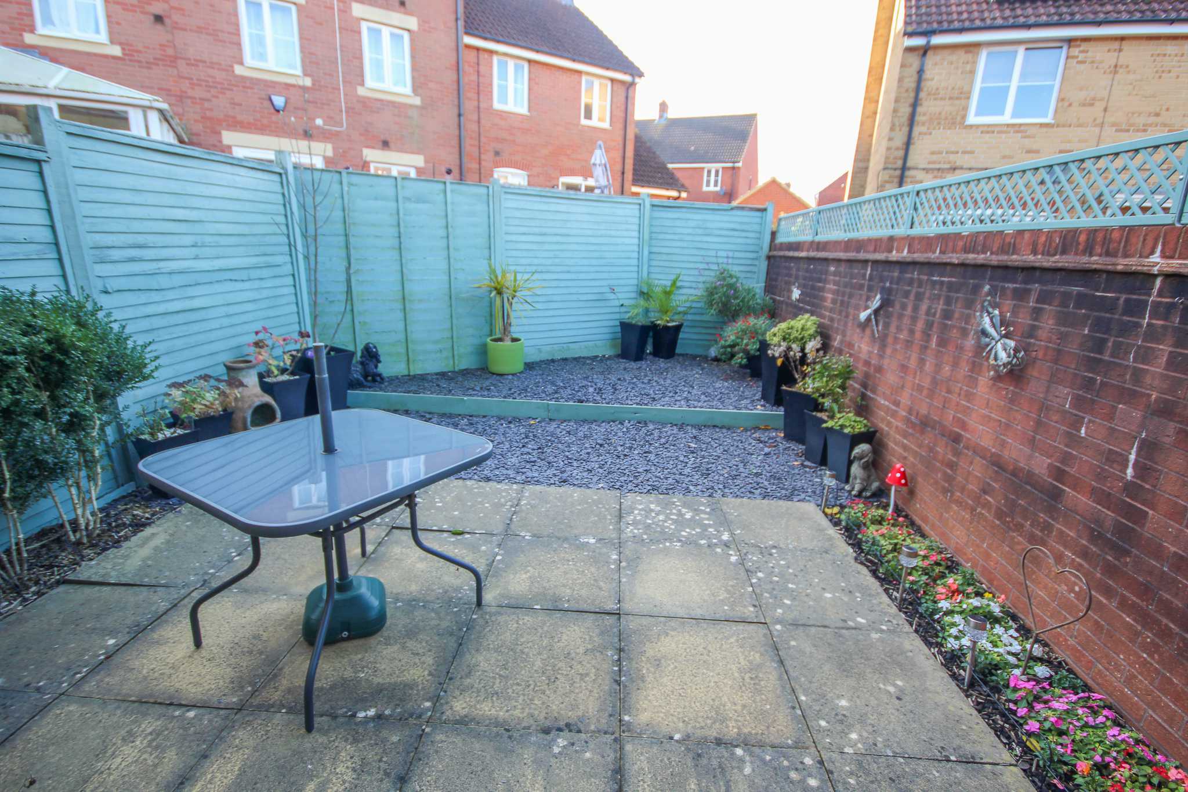Explore Property
Tenure: Freehold
Entrance Hall
Double glazed door to the front, radiator, door to integral garage and stairs leading to the first floor.
Landing
Radiator, double glazed skylight, loft hatch (with attached ladder) and airing cupboard including water tank.
Bathroom
Suite comprising bath with shower over, wash hand basin, w.c, double glazed window to the front, radiator, shaver point and extractor fan.
Bedroom One 2.96m x 2.90m
Radiator and double glazed window to the front.
Bedroom Two 2.45m x 2.97m
Radiator and double glazed skylight.
Lounge Diner (L-shape room) 5.22m x 5.45m - maximum measurements
Three radiators, three double glazed skylights plus double glazed window to the front, wall mounted electric fire and an open archway leading to the kitchen area.
Kitchen 3.61m x 1.90m
Comprising of a range of wall, base and drawer units, work surfacing, double glazed window to the front, radiator, integrated gas hob with cookerhood over, integrated electric oven, space for washing machine, gas boiler, space for fridge freezer and a breakfast bar separating the kitchen from the lounge area.
Garage 3.96m x 5.62m - maximum measurements
With 'up and over' door, power, light, tap, under stairs storage and double glazed door leading to the rear garden.
Rear Garden
With patio area, planted beds and low maintenance plum slate area










