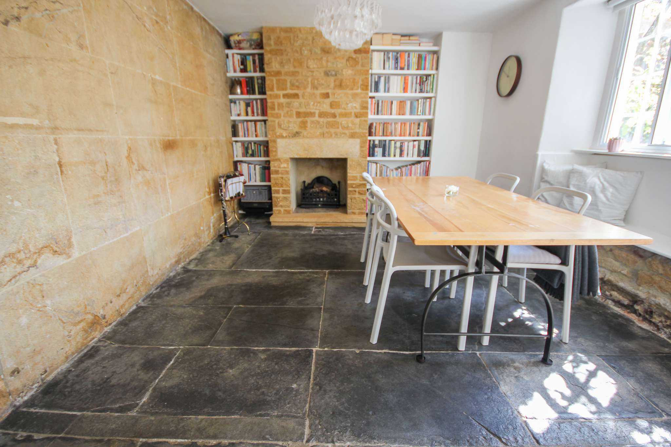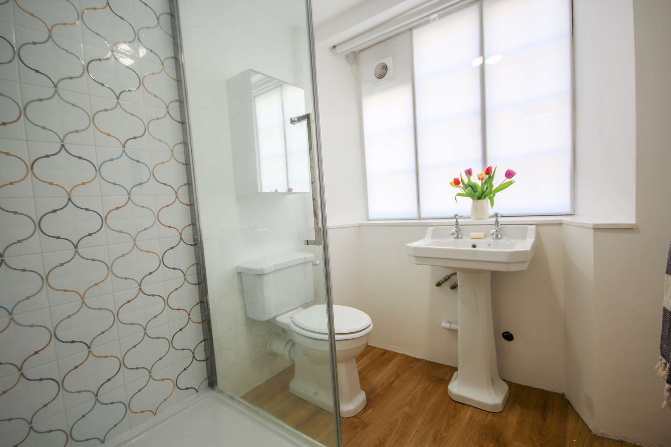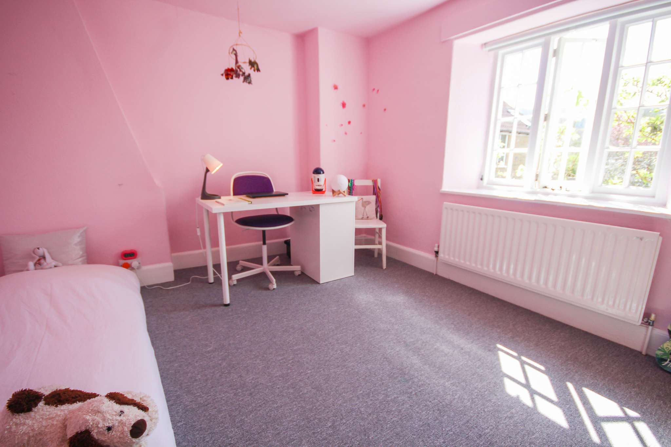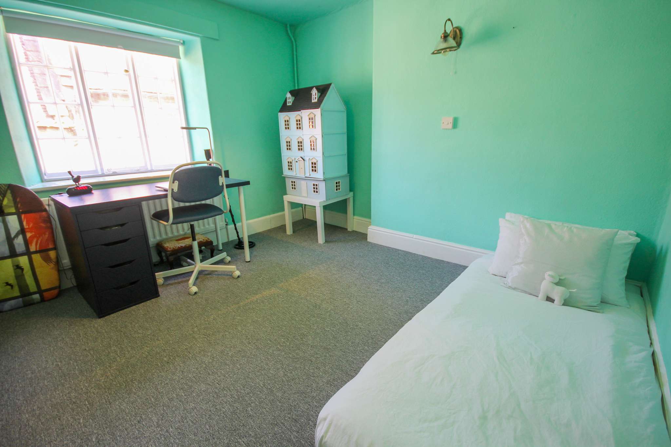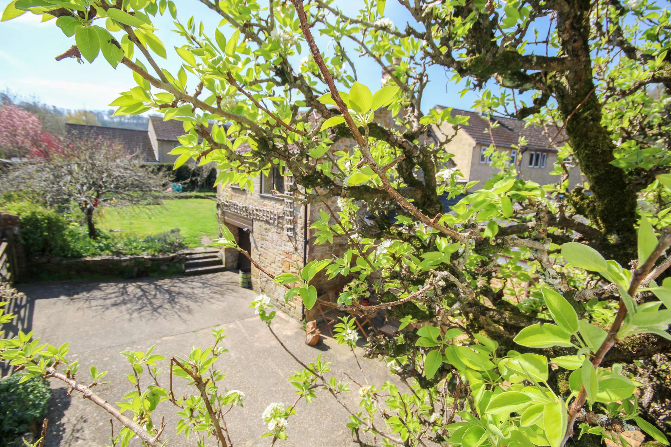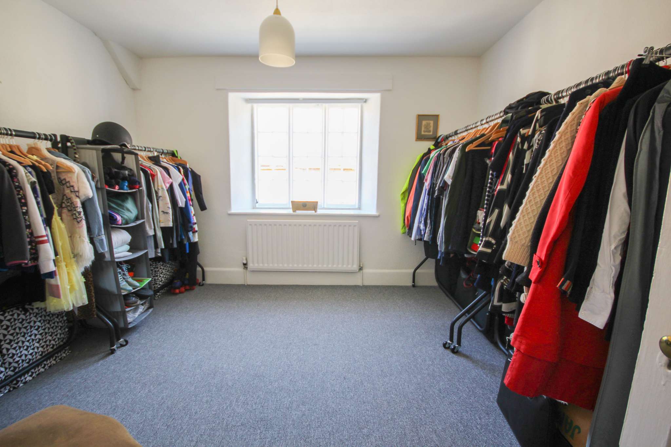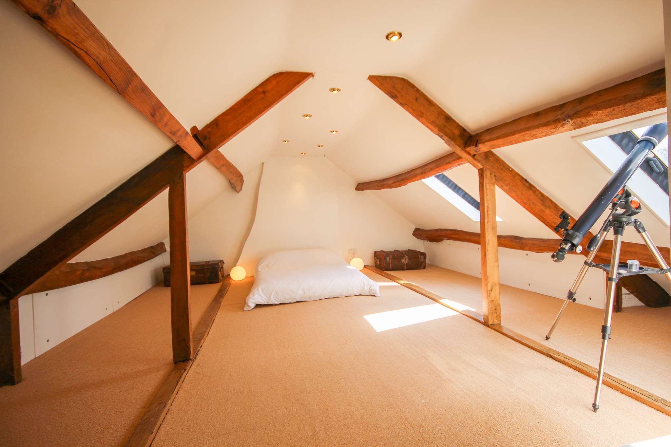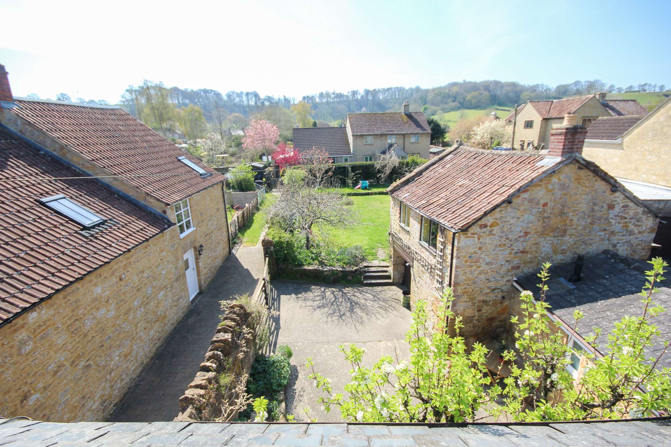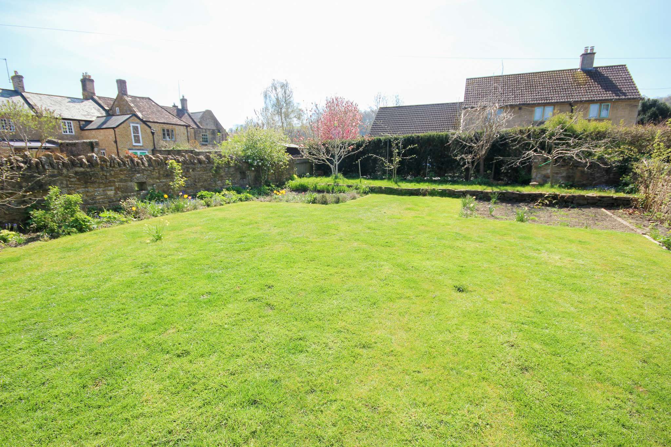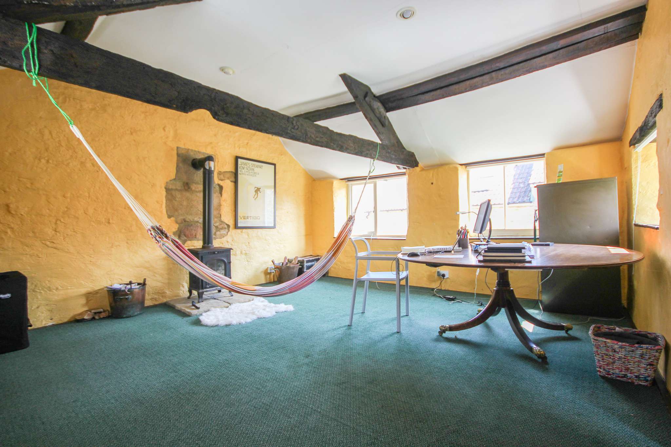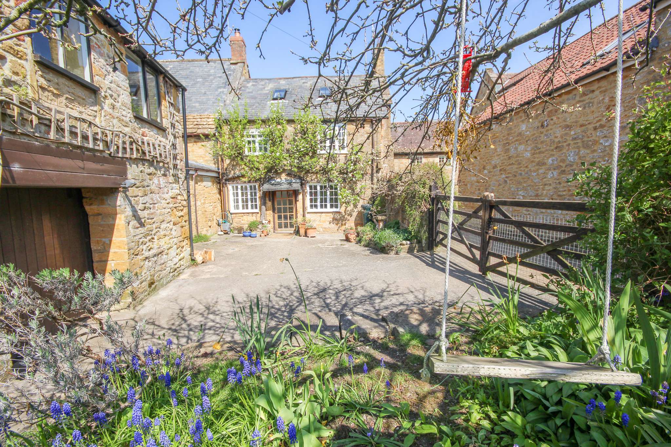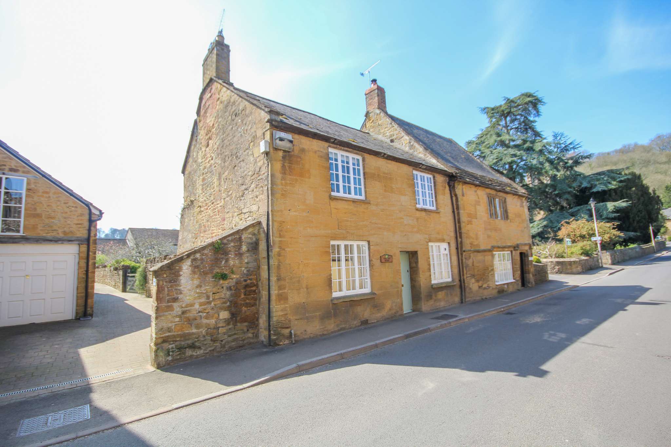Explore Property
Tenure: Freehold
Entrance Hall
Original wooden door to the front, Ham stone wall, original restored blue lias flagstone floor and radiator.
Kitchen Diner 6.58m x 3.55m - maximum measurements
With impressive Ham stone wall and original restored blue lias flagstone floor, kitchen comprising of a range of wall, base and drawer units, work surfacing with composite one bowl sink drainer, open fireplace, two single glazed mullion windows to the rear (both with secondary glazing), slimline dishwasher, induction hob with cookerhood over, integrated electric oven, integrated fridge, under stairs storage and single glazed door leading to the rear courtyard and garden.
Lounge 3.32m x 3.57m - maximum measurements
Ham stone walls, solid oak floor, radiator, single glazed mullion window to the front with secondary glazing and an original open fireplace.
Downstairs Shower Room
Suite comprising shower cubicle, wash hand basin, w.c, radiator, single glazed window to the front and extractor fan.
Utility 1.45m x 1.98m - maximum measurements
Space for fridge/freezer, washing machine, dryer and storage.
First Floor Landing
Bedroom One 3.57m x 3.28m - maximum measurements
Single glazed mullion window to the rear and radiator.
Bedroom Two 3.34m x 3.52m - maximum measurements
Single glazed mullion window to the front and radiator.
Bedroom Three 3.30m x 3.39m - maximum measurements (includes airing cupboard with tank)
Radiator, single glazed mullion window to the front.
Bathroom
Suite comprising bath with shower over, wash hand basin, w.c, radiator, single glazed window to the rear with secondary glazing and the central heating boiler.
Loft Room 4.90m x 6.80m - maximum measurements (restricted head height)
Currently being used as the master bedroom, the loft room includes cupboard including header tank, two double glazed skylights to the rear, under eaves storage and original exposed wooden beams.
Outbuilding/Garage 4.71m x 4.77m - maximum measurements
Being used as a home office with fitted ethernet cable providing superfast broadband, the first floor of the outbuilding is carpeted, has a wood burning stove and four single glazed windows offering lovely views to three sides. While the ground floor offers a storage area/garage access via a sliding door.
Rear Garden
The large rear garden is predominantly laid to lawn with a courtyard patio area, fruit trees and planted borders plus the outbuilding/garage, outside tap and gated side access.
Agents Note
Towers Wills have been advised that the property is Grade II listed, although this applies to the exterior of the property only and does not include the outbuilding.
Access to the garage is over a neighbouring property's driveway which allows unlimited pedestrian access but via a covenant allows vehicular access twice per week. Parking is on-street and typically available in "The Borough" which is approximately 50 yards from the property.


