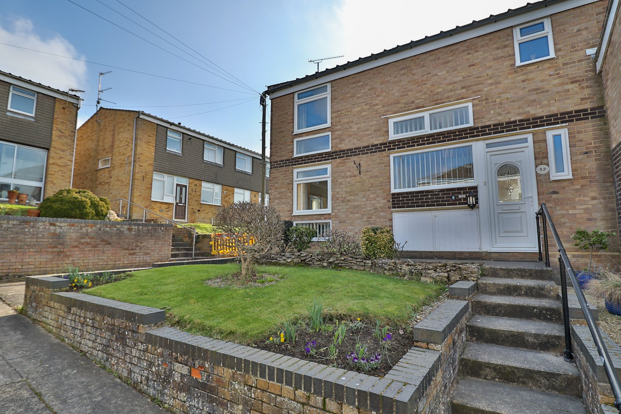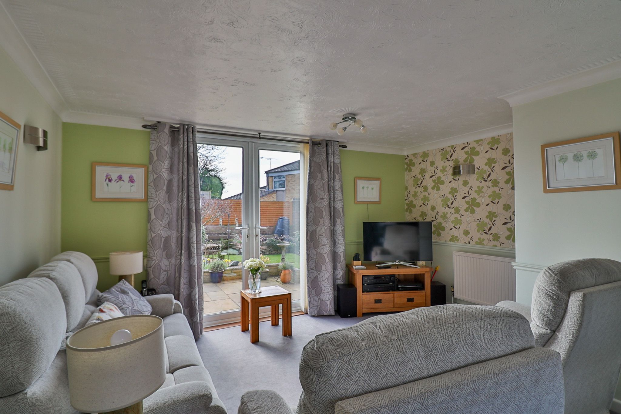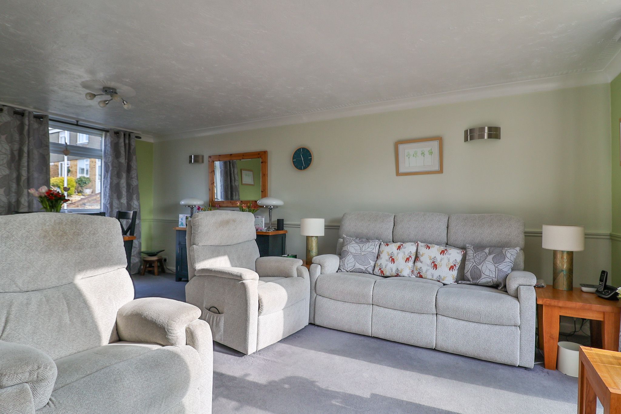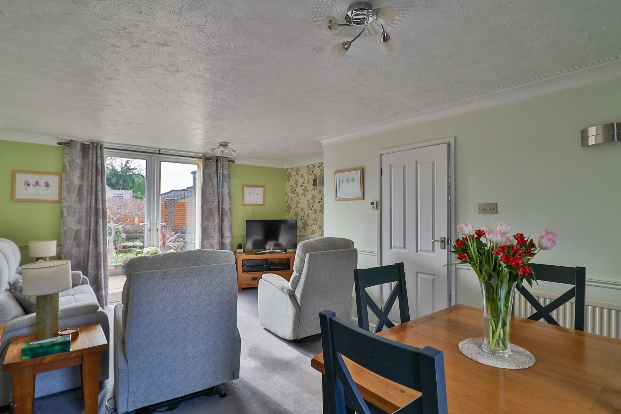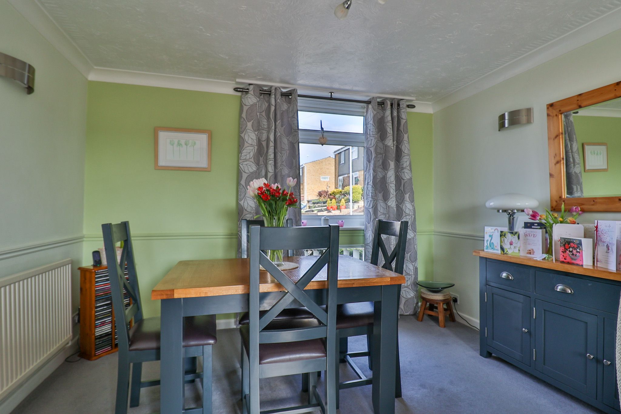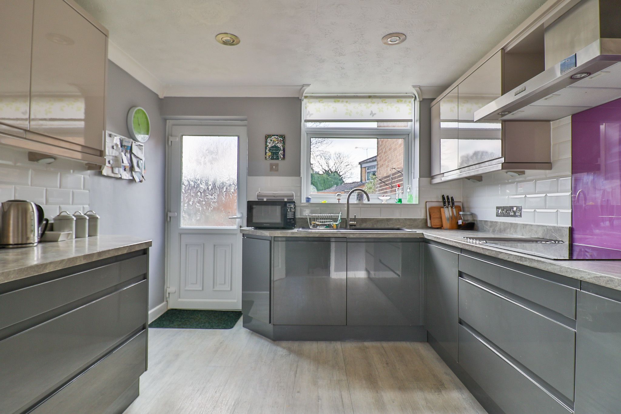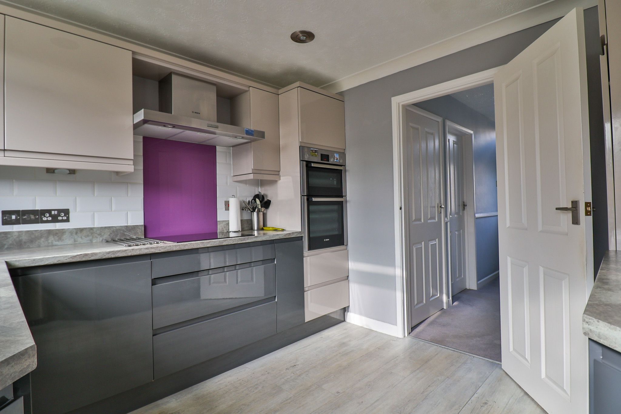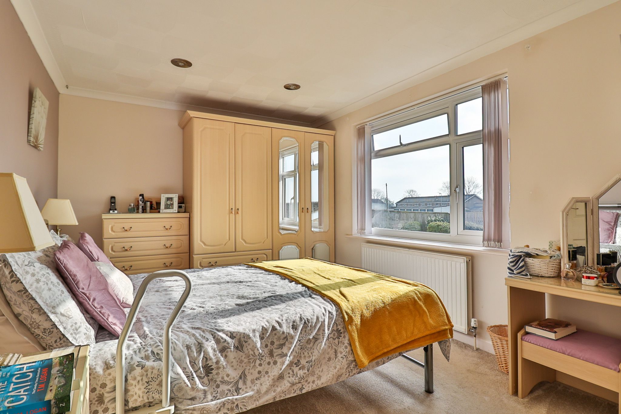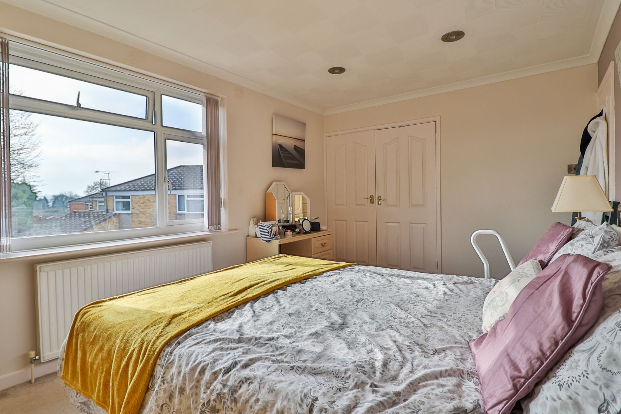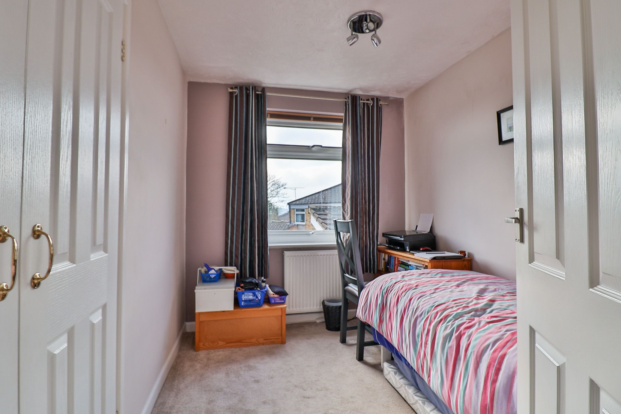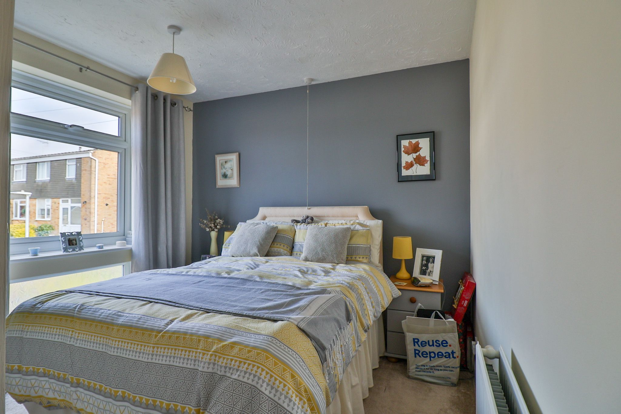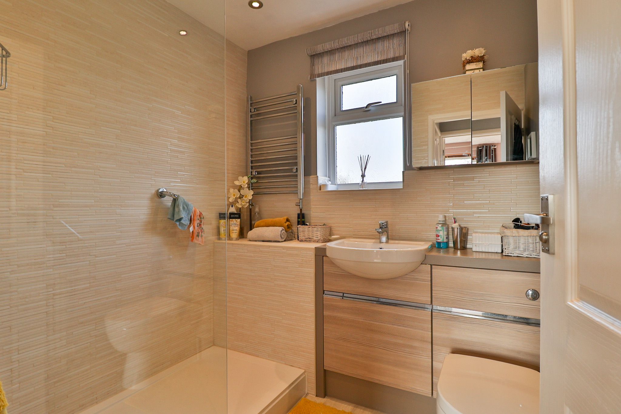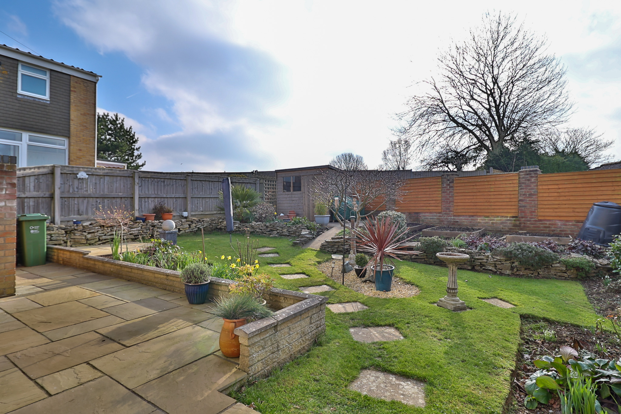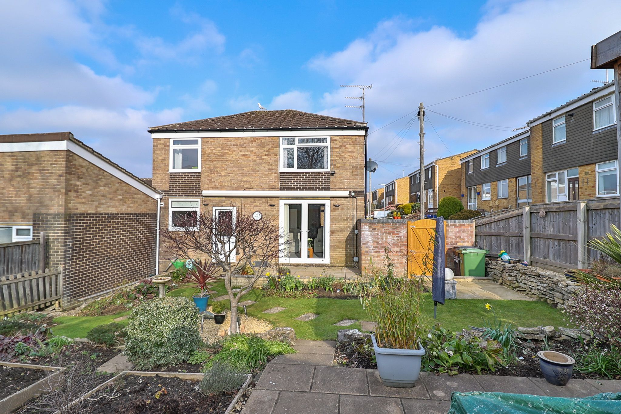Explore Property
Tenure: Freehold
Description
Towers Wills are pleased to welcome to the market this spacious semi-detached property in this popular location. This wonderful family home briefly comprises; hall, downstairs w.c, lounge/diner, modern kitchen, three good size bedrooms, modern shower room, front and rear gardens, parking and garage in a block. Priced for immediate interest and early viewing is advised.
Part glazed entrance door leading into the hall.
Hallway
With cupboard housing the washing machine and tumble dryer, storage cupboard housing under counter freezer, radiator and stairs to the first floor landing.
Downstairs W.C 0.99m x 1.95m
With w.c, corner basin, part tiled to splashback, heated towel rail and window with outlook to the front.
Kitchen 3.00m x 3.05m
Fitted with pattern worktops and high gloss units with a good range of wall and base units, a sink drainer unit with mixer tap, Bosch induction hob and Bosch extractor hood over, separate Bosch oven, integral dishwasher, integral fridge, electric plinth heater, recess lighting, part tiled walls, door leading out to the rear and window with outlook to the rear.
Lounge/Diner 3.44m x 6.05m plus large recess
A light dual aspect room with outlook to the front and rear, two radiators, coved ceiling, TV and telephone point, central heating controller and double doors leading out to the rear.
First Floor Landing
With large window with outlook to the front, hatch to roof space and cupboard housing the Worcester combination boiler.
Bedroom One 3.00m x 4.62m
With window outlook to the rear, double built-in wardrobes, further wardrobe, radiator, recess lighting and coved ceiling.
Bedroom Two 2.91m x 3.41m – to include double wardrobe
With window outlook to the front, radiator and double built-in wardrobe.
Bedroom Three 2.28m x 3.02m
With window outlook to the front, double built-in wardrobe and radiator.
Shower Room 1.93m x 2.02m
A modern walk-in shower, wash hand basin with vanity unit and mixer tap, w.c, part tiled walls, radiator, heated towel rail, recess lighting, extractor fan and window with outlook to the front.
Gardens
To the front there is a lawned area and steps leading up to the front door. To the rear of the property is a good size well presented garden being majority laid to lawn with a good size patio area, garden shed, outside water tap and enclosed by part lap panel fencing and benefits from gate to side access.
Parking
A short walk from the property is the garage in a block with parking space in front.
Garage
Has an ‘up and over’ door.

