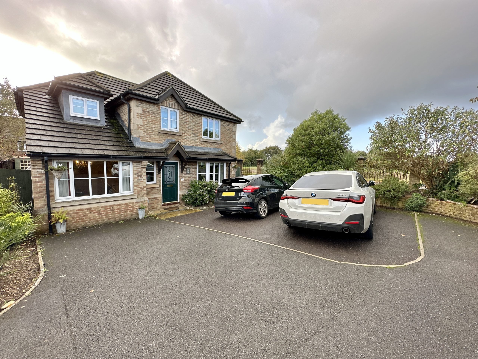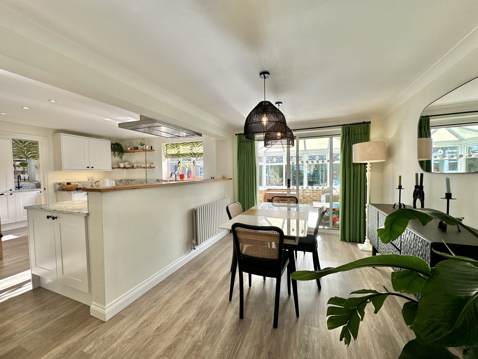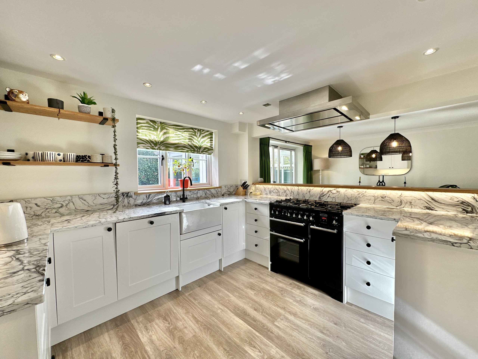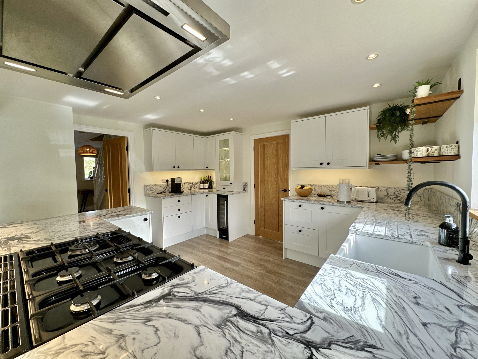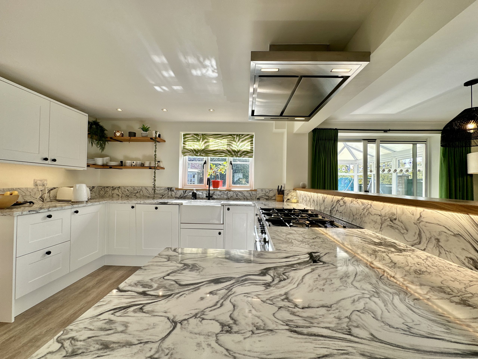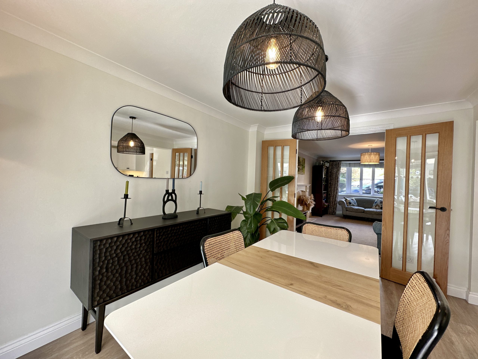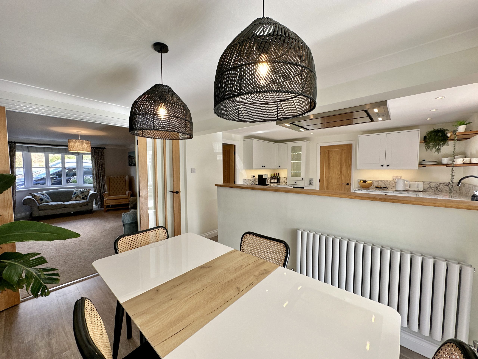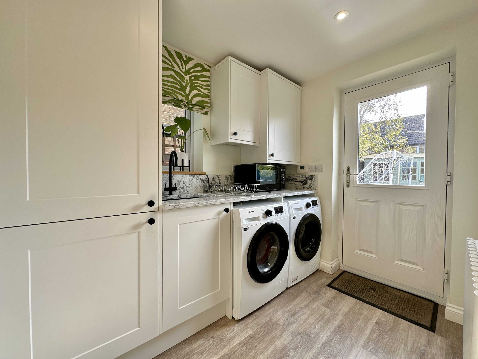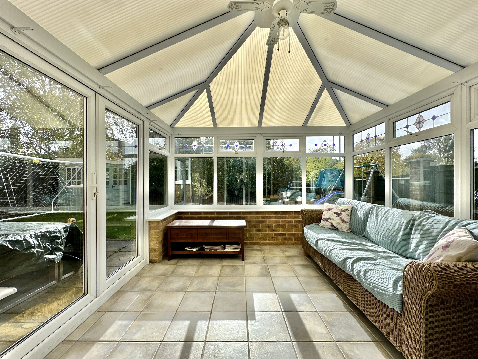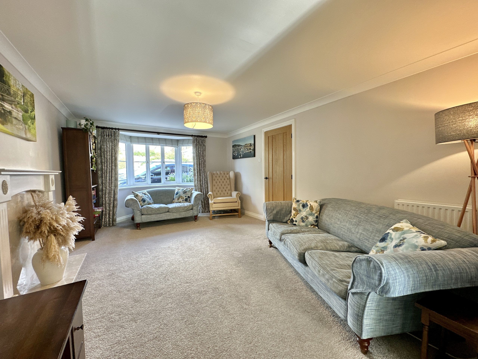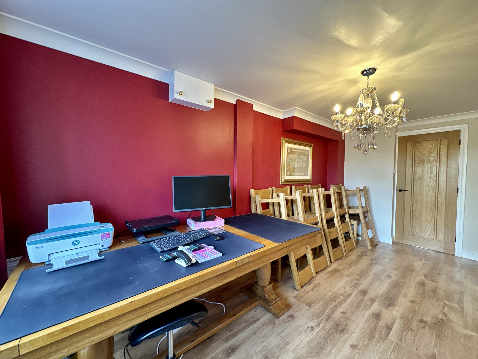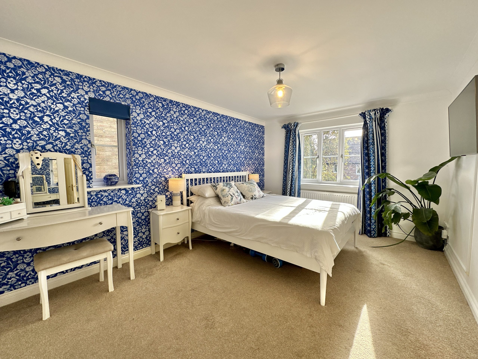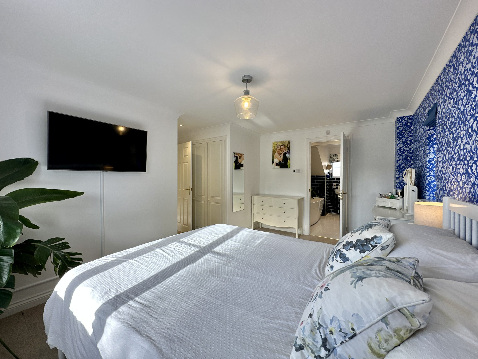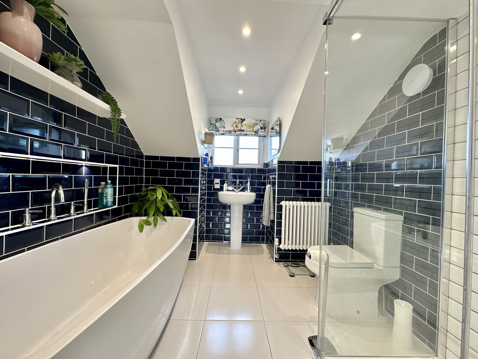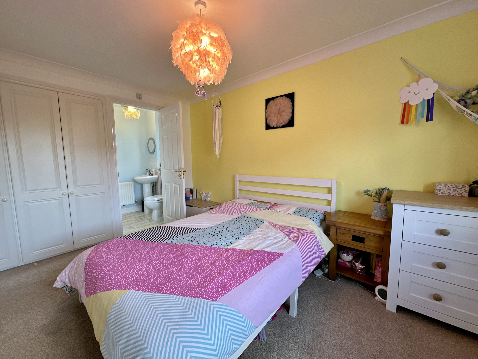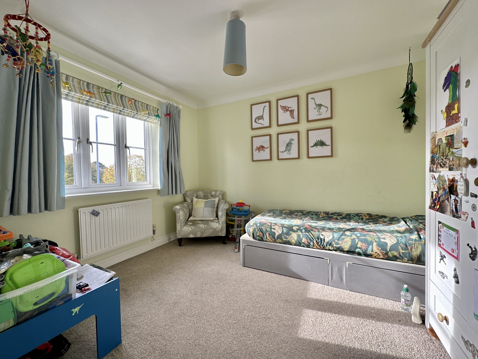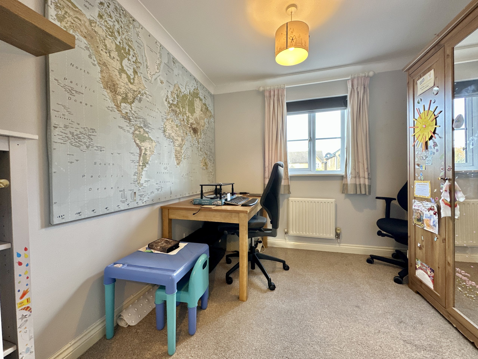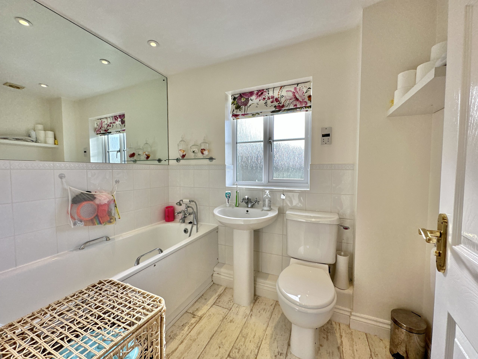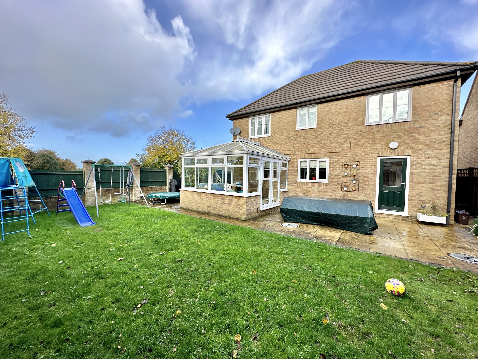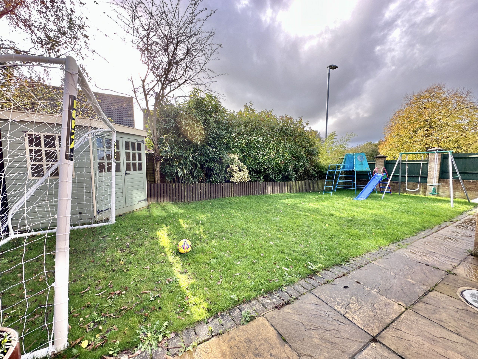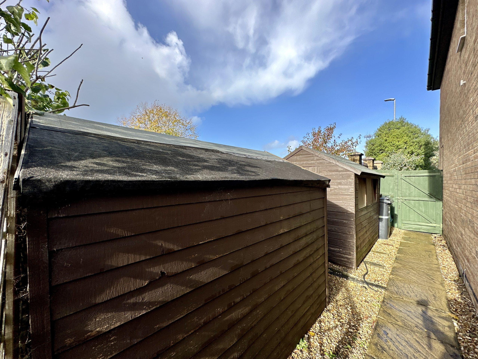Explore Property
Tenure: Freehold
Description
Towers Wills welcome to the market this beautifully presented four bedroom detached family home, situated in a sought-after position within Abbey Manor Park, where early internal inspection is strongly advised to fully appreciate this beautiful home. The accommodation briefly comprises; porch, reception hallway, cloakroom/w.c, living room, kitchen/diner, conservatory, utility room, office, four double bedrooms, two en-suites, family bathroom, driveway and enclosed rear garden.
Reception Hallway
With double glazed door and window to the front and under stairs storage cupboard.
Living Room
A spacious bay fronted family living room with window to the front and two radiators.
Kitchen/Diner
A perfect area for entertaining with family and friends; a high quality fitted kitchen comprising of a range of wall, base and drawer units, glazed display cabinets with LED shelf lighting, Quartz worktops with matching upstands and LED lighting, Belfast sink, integrated dishwasher, integrated wine cooler and being open plan to the dining room.
Dining Room
With ample space for table and chairs set, radiator and doors through to the conservatory.
Conservatory
With pleasant outlook to the rear garden, tiled floor, light and double doors opening to the patio area.
Utility Room
With a continuation of matching wall and base units, Quartz work surfacing and upstands, space for tumble dryer, plumbing for washing machine, space for freestanding fridge/freezer and door to cloakroom/w.c.
Cloakroom/W.C
Comprising of bowl wash hand basin with Quartz splashback and work surface, w.c, extractor fan and window to the side.
Office
A very versatile room, previously the garage of the property, currently being used as a home office but could also work very well as a playroom/additional bedroom etc, with window to the front and radiator.
First Floor Landing
With stairs from reception hallway, airing cupboard, loft access and radiator.
Master Bedroom
With window to the rear, radiator, two large built-in wardrobes and door to en-suite.
En-suite
A high quality re-fitted full bathroom suite comprising of freestanding bath, separate shower cubicle, wash hand basin, w.c, window to the front, feature alcoves with lighting, fully tiled, extractor fan, underfloor heating, large heated towel rail and radiator.
Bedroom Two
With window to the front, radiator and door to the en-suite.
En-suite
Comprising of shower cubicle, wash hand basin, w.c, tiling, radiator and window to the side.
Bedroom Three
With window to the rear and radiator.
Bedroom Four
With window to the front and radiator.
Bathroom
Suite comprising of bath with mixer handset, wash hand basin, w.c, extractor fan, radiator and window to the rear.
Outside
To the front of the property is a driveway providing ample off road parking and turning for several vehicles.
Rear Garden
To the rear of the property is an enclosed garden, enjoying a good degree of privacy. This south facing garden is majority laid to lawn with patio area, gate side access, summer shed with power connected, further useful storage area to the side with two large garden sheds, outside tap and outside light.

