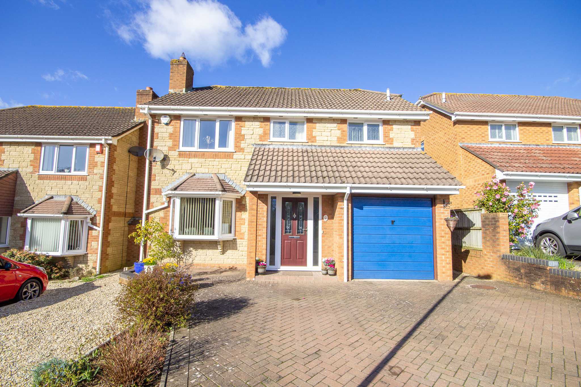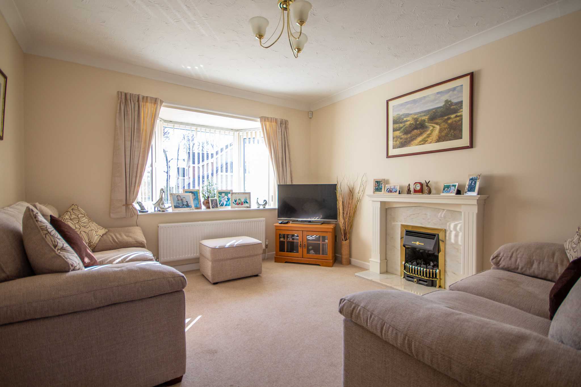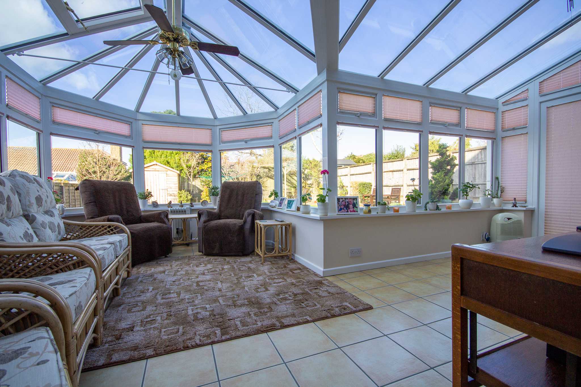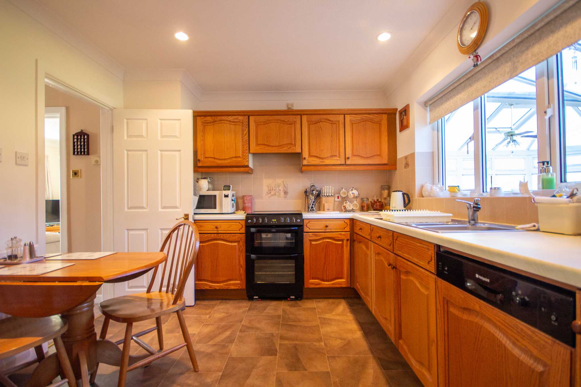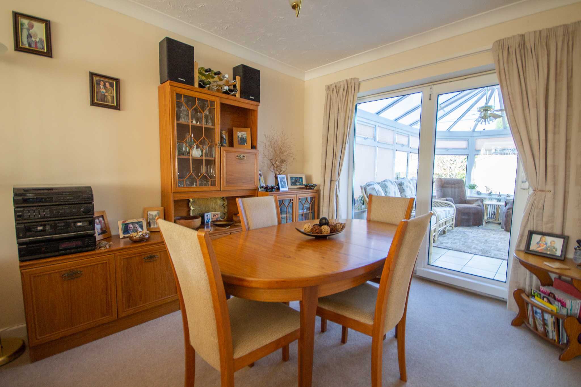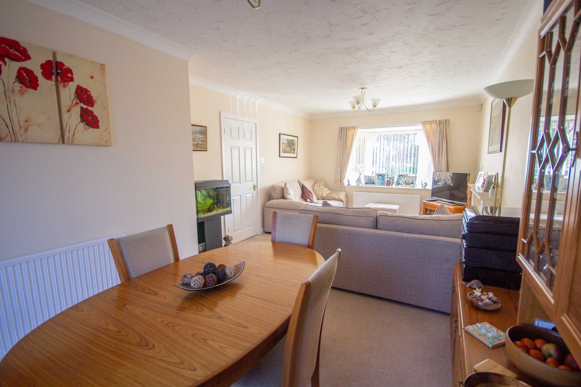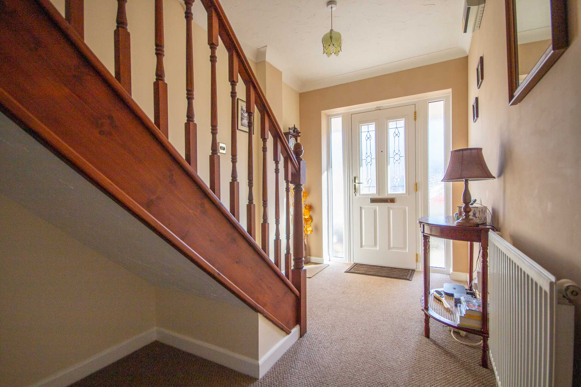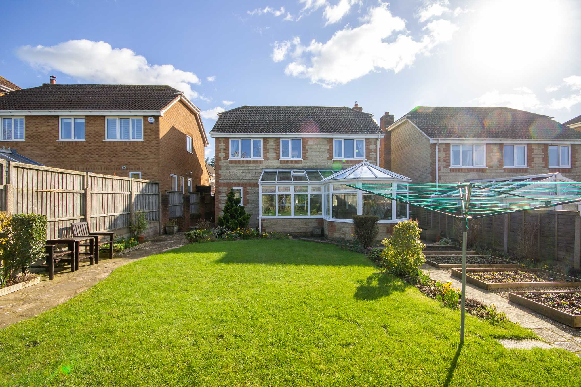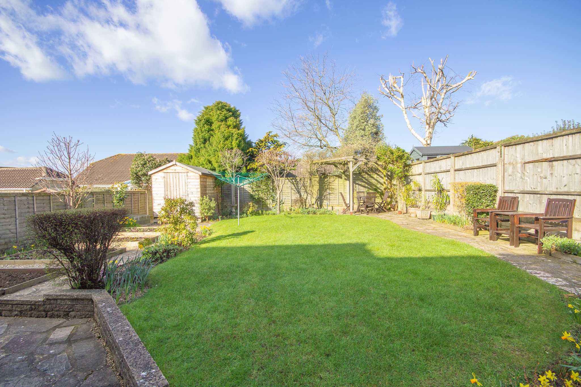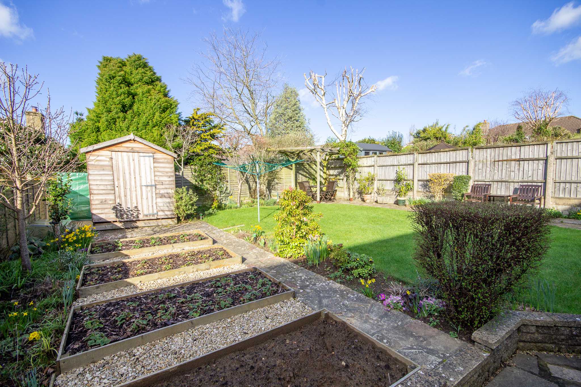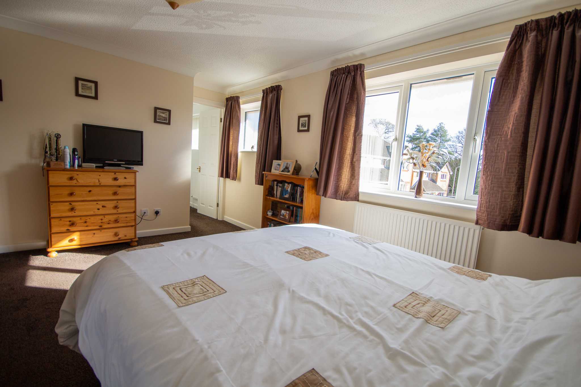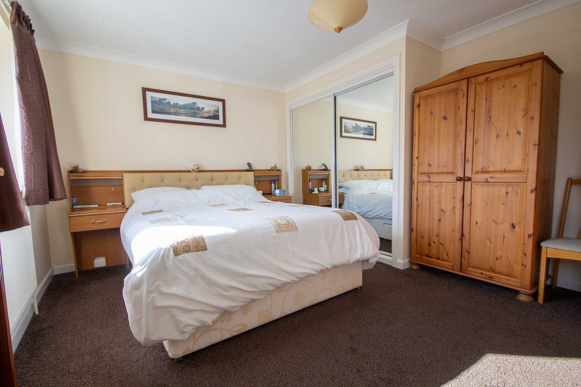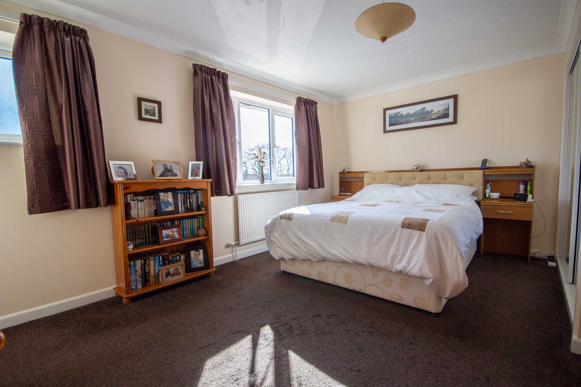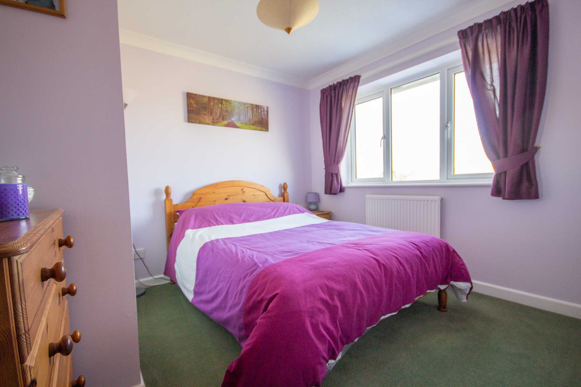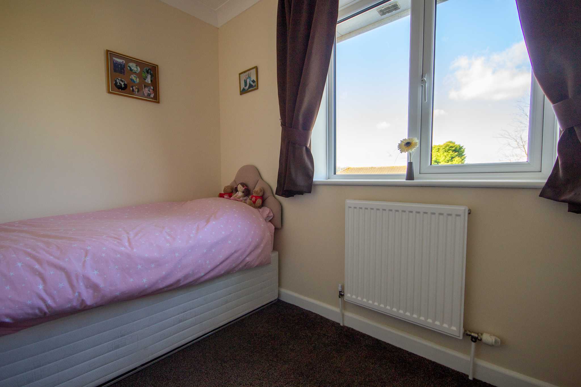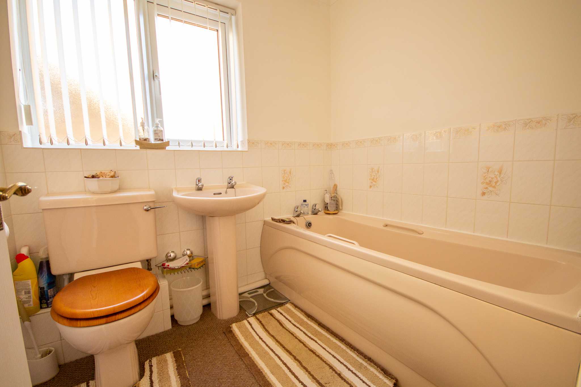Explore Property
Tenure: Freehold
Reception Hallway
Generous reception area with door to the front, radiator and under stairs storage area.
Lounge/Diner 21'09 (6.65m) x 11'03 (3.43m) narrowing to 9'03 (2.83m)
A spacious dual aspect family living area with window to the front, two radiators, TV point and tilt and slide patio doors opening through to the conservatory.
Kitchen/Breakfast Room 11'03 (3.45m) x 10'01 (3.09m)
Comprising of a range of wall, base and drawer units, work surfacing with inset one and a half bowl stainless steel sink/drainer, part tiling, gas point for cooker, integrated dishwasher, radiator, window to the rear, TV point and door to utility room.
Utility Room 6'06 (2.00m) x 5'09 (1.76m)
Work surfacing with inset stainless steel sink/drainer, space for tumble dryer, radiator, window to the rear and door to the side.
Cloak/WC
Suite comprising wash hand basin, wc, window to the side and radiator.
Conservatory 19'05 (5.92m) x 12'09 (3.91m)
An excellent addition to the property, this large conservatory enjoys a particularly pleasant outlook to the rear garden, tiled flooring with under floor heating, patio doors opening out to the rear garden, power and light.
First Floor Landing
Stairs from reception hallway, airing cupboard, loft access and radiator.
Master Bedroom 14'10 (4.53m) x 11'06 (3.52m)
Spacious master bedroom with two windows to the front, built-in wardrobes and radiator.
En-suite 5'07 (1.72m) x 8'09 (2.67m)
Comprising double shower cubicle, wash hand basin, vanity unit, wc, part tiled, shaver point, vanity light, window to the front and radiator.
Bedroom Two 9'11 (3.04m) x 9'03 (2.84m)
Window to the rear, radiator and built-in wardrobe.
Bedroom Three 9'10 (3.02m) x 8'09 (2.67m)
Window to the rear and radiator.
Bedroom Four 8'06 (2.60m) x 6'07 (2.01m)
Window to the rear and radiator.
Bathroom 6'07 (2.03m) x 6'01 (1.86m)
Well presented bathroom suite comprising of bath, wash hand basin, wc, part tiled, radiator and window to the side.
Outside
To the front of the property a driveway provides off road parking for two vehicles and in turn leads to the garage.
Garage
With 'up and over' door, power and light.
Rear Garden
The rear garden enjoys a good degree of privacy, majority being laid to lawn with patio area, seating area, planted borders, vegetable tap and shed.

