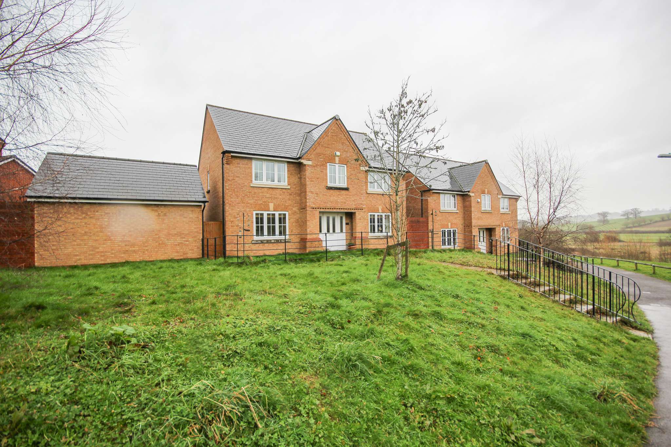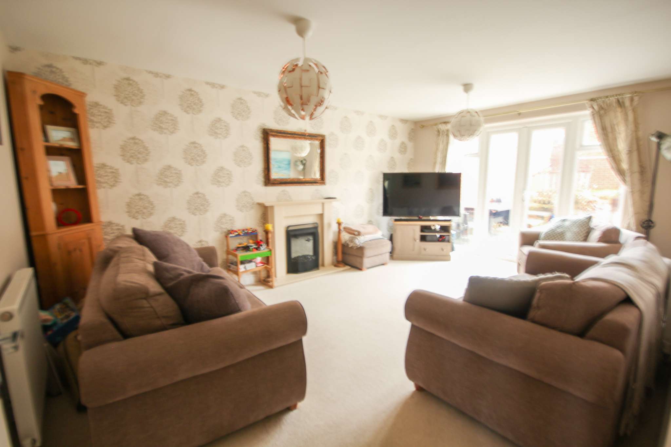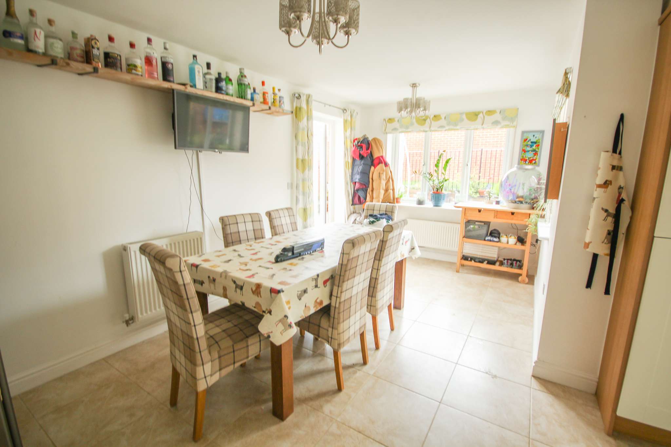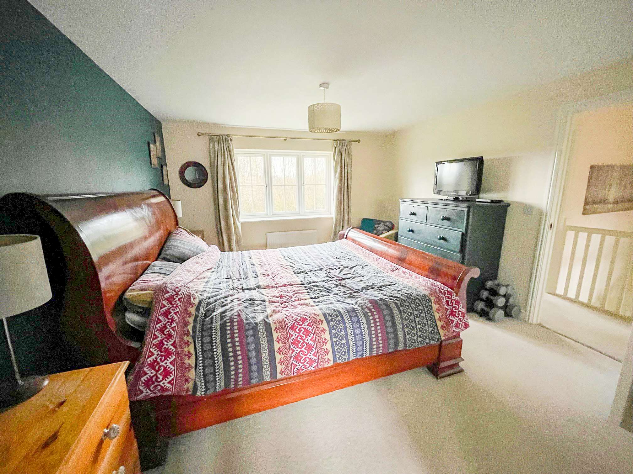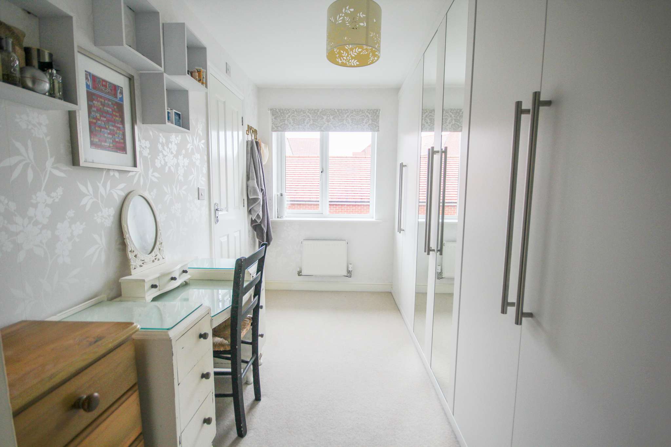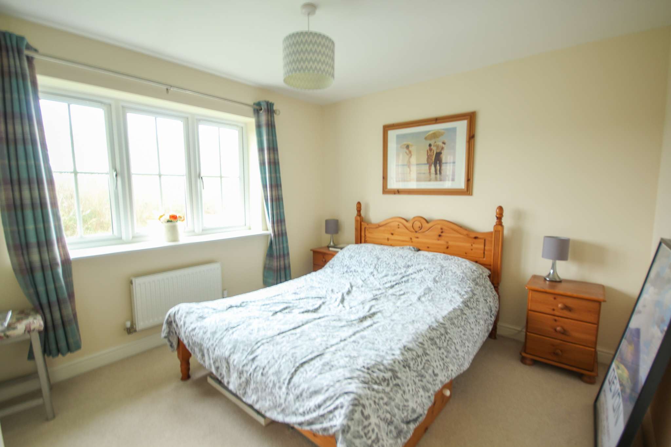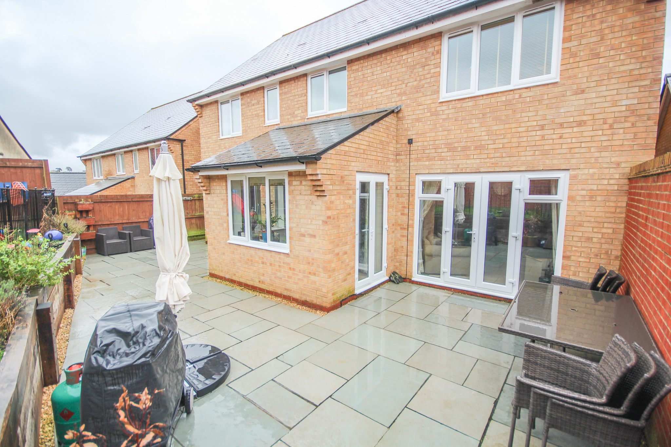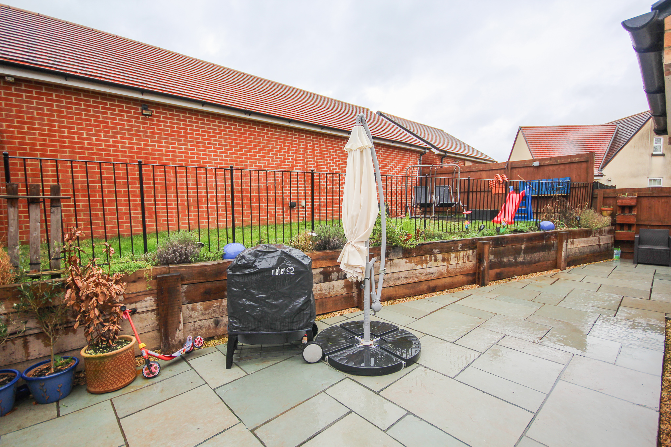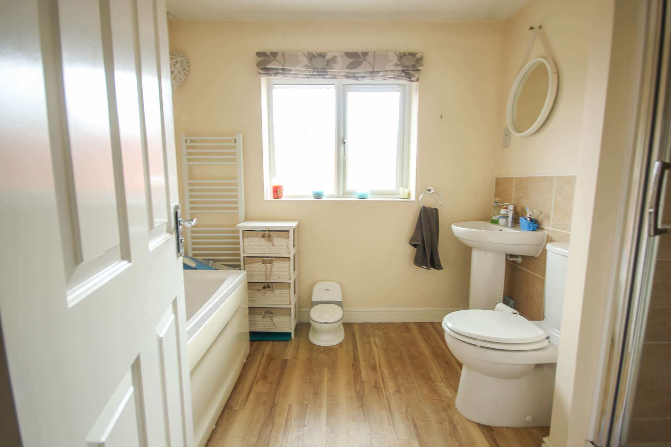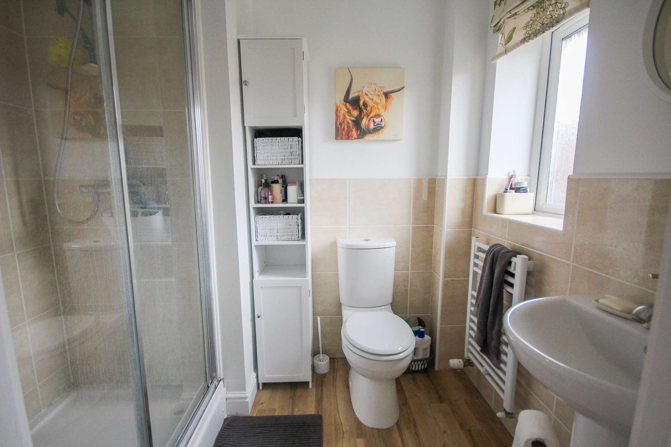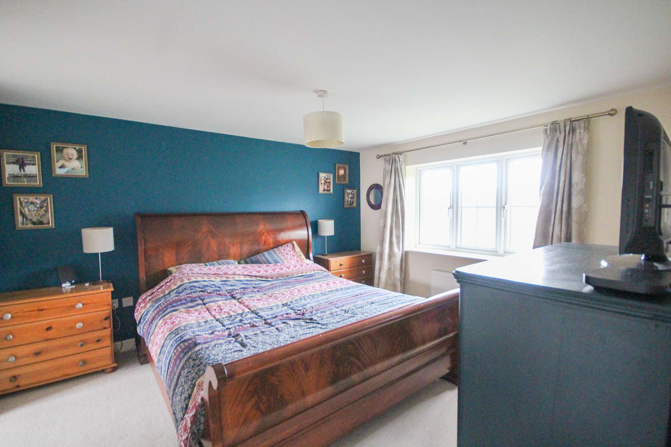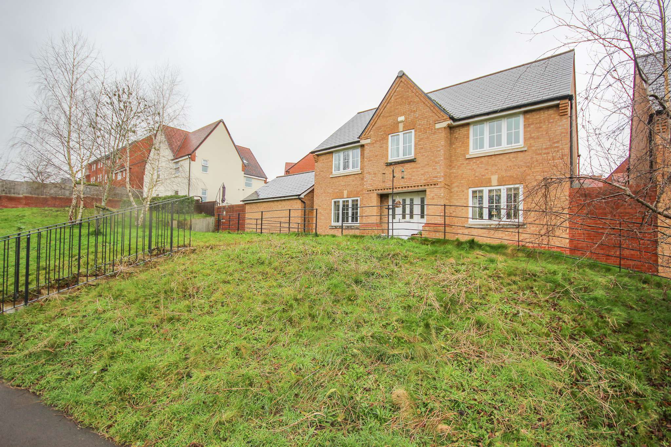Explore Property
Tenure: Freehold
Desciption
Towers Wills are delighted to have been chosen to market this spacious detached property in this popular location, early viewing highly recommended. The property briefly comprises of the following: hall, lounge, dining, kitchen/diner, separate study, utility room, downstairs w.c, four bedrooms, two en-suites, family bathroom, front and rear gardens, off road parking and double garage.
Entrance door leading into the:
Hall
A welcoming spacious entrance hall with storage cupboard, further under stairs storage cupboard and stairs to first floor landing.
Lounge 3.57m x 5.15m
Fitted with feature fireplace, two radiators, TV point and double doors leading out to the rear.
Kitchen 2.83m x 3.94m – maximum measurements (open plan to the dining room)
Fitted with timber effect work tops and cream doors with a good range of wall and base units, a one and a half stainless steel sink drainer unit with mixer tap, five ring gas hob with stainless steel splashback and stainless steel extractor hood over, separate double oven, tiled floor and window with outlook to the rear.
Dining Room 2.67m x 5.28m
Tiled floor, window with outlook to the rear, patio doors leading out to the rear and two radiators.
Utility Room 1.54m x 2.29m
Fitted with the same units as the kitchen, stainless steel sink drainer unit, plumbing for washing machine, space for tumble dyer, central heating boiler, extractor fan and door leading to the side.
Study 2.10m x 3.57m – to include cupboard in the hallway
With window outlook to the front and radiator.
Second Sitting Room/Play Room 2.80m x 4.24m – maximum measurements
With window outlook to the front and a radiator.
W.C 1.04m x 1.54m
Fitted with a corner pedestal hand basin, w.c, radiator, extractor fan and part tiled to splashback.
First Floor Landing
With radiator and hatch to roof space.
Bedroom One 3.66m x 4.17m
With window outlook to the front, radiator and leading into the dressing area.
Dressing Area 3.16m x 1.54m
Fitted with three double built-in wardrobes, radiator and window with outlook to the rear.
En-suite 1.66m x 2.17m – maximum measurements
Fitted with shower, pedestal hand basin with mixer tap, w.c, part tiled walls, extractor fan, heated towel rail and window with outlook to the rear.
Bedroom Two 3.12m x 3.79m
Window with outlook to the rear, radiator and double built-in wardrobe.
En-suite 1.17m x 2.27m
Fitted with shower cubicle, pedestal hand basin with mixer tap, w.c, part tiled walls, shaver point, heated towel rail, extractor fan and window with outlook to the side.
Bedroom Three 2.96m x 3.61m – maximum measurements
With window outlook to the front, double built-in wardrobe and radiator.
Bedroom Four 2.93m x 2.95m
With window outlook to the front and radiator.
Family Bathroom 2.17m x 2.49m – maximum measurements
Fitted with a white suite with panel bath with mixer tap, separate shower, pedestal hand basin with mixer tap, w.c, extractor fan, shaver point, part tiled walls and window with outlook to the rear.
Gardens
To the front there is a small lawned area whilst to the rear is a good sized patio area with steps leading up to a lawned area and gate leading out to the side.
Parking
To the rear of the property there is a double garage with light and power connected and two parking spaces in front of the garage.

