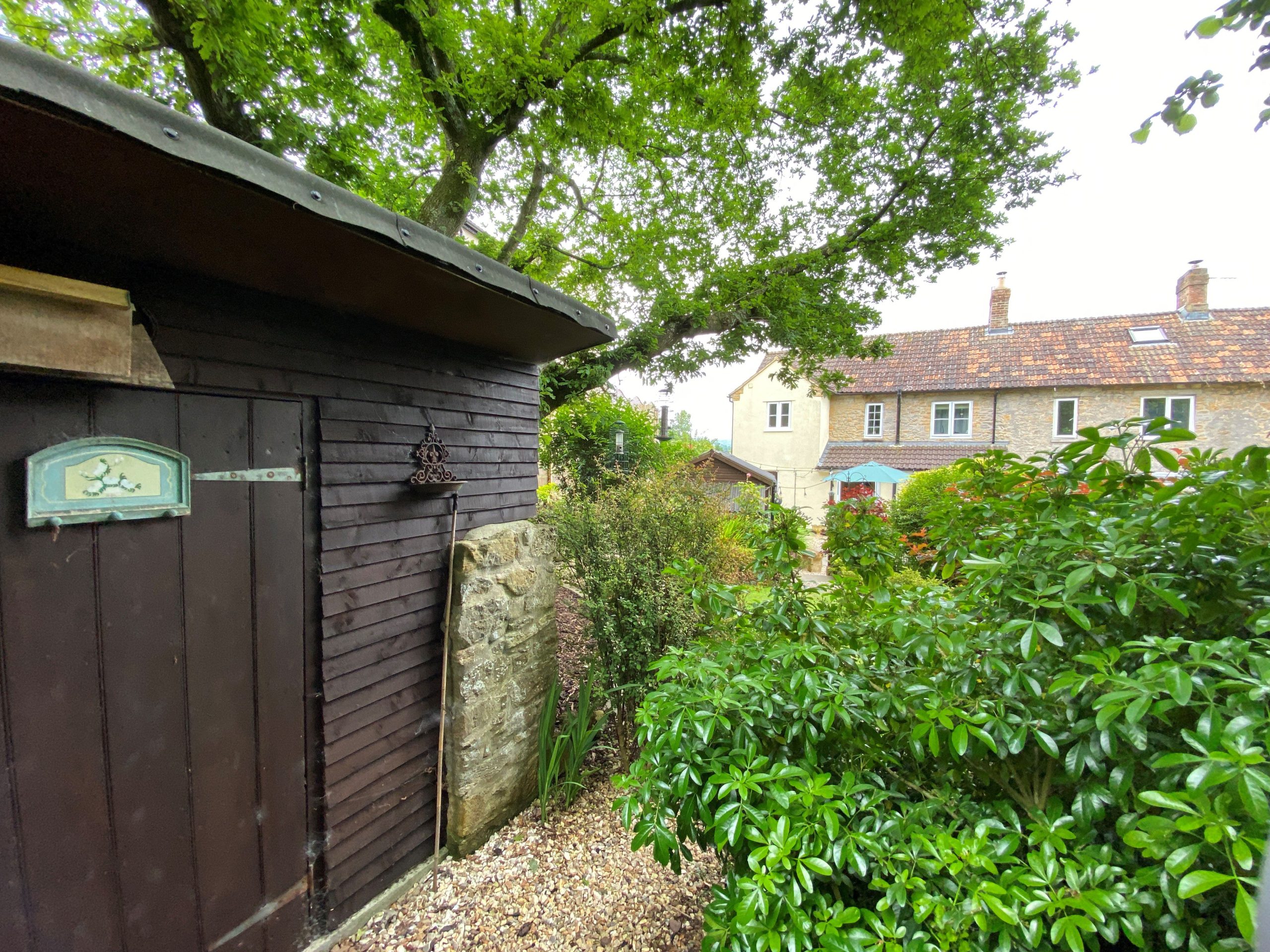Explore Property
Tenure: Freehold
Description
Towers Wills welcome to the market this extended three bedroom end of terrace charming character home situated in a setback elevated position, on the fringe of this popular village, boasting glorious far reaching views. The property is immaculately presented throughout and has been sympathetically modernised whilst retaining an abundance of character throughout and must be viewed to be fully appreciated. The accommodation briefly comprises: reception hallway, living room, dining room, kitchen breakfast room, utility room, cloak w.c, three bedrooms, master en-suite, family bathroom, off road parking for two vehicles, set in mature large gardens to both the front and rear.
Reception Hallway
With door to the front, radiator, exposed painted stone wall and stairs to the first floor.
Living Room 4.27m x 3.36m
A spacious family room with window to the front, woodburner (completion of installation currently booked for August 2022) set on a brick grate with floating oak beam over.
Dining Room 3.81m x 2.55m
The perfect room for entertaining with family and friends; pleasant outlook with patio doors opening out onto the front garden, slate flooring and radiator.
Kitchen 4.67m x 3.43m
A beautifully presented cottage style kitchen comprising of a range of wall, base and drawer units, glazed display cabinets, Belfast sink, work surfacing, LPG gas fuelled Range cooker with electric oven and LPG gas hob, space for fridge/freezer, plumbing for dishwasher, slate floor, tiling to splashback, window with pleasant outlook to the rear garden and being open plan to the breakfast area.
Breakfast Area
This truly is the perfect area to start the day with your morning cup of tea as you take in the beautiful view to the rear garden, continuation of slate flooring, radiator, French doors to the rear garden and door to utility room.
Utility Room 2.50m x 1.61m
With work surfacing, space for tumble dryer, space for washing machine, base units, radiator, window to the rear, door to the cloak w.c, and double glazed stable door to the rear garden.
Cloak W.C
Comprising of w.c, wash hand basin, extractor fan and tiled floor.
First Floor Landing
Stairs from reception hallway and loft access.
Bedroom One 4.60m x 2.60m
A spacious master bedroom with glorious far reaching countryside views to the front, window to the front, radiator and door to en-suite.
En-suite 2.48m x 1.73m
An immaculately presented suite comprising of shower cubicle, wash hand basin, w.c, radiator, part tiled, shaver point and window to the rear.
Bedroom Two 4.56m x 2.46m
Once again with glorious far reaching countryside views to the front, window to the front and radiator.
Bedroom Three 3.60m x 2.31m
Window to the rear with pleasant outlook to the rear garden and radiator.
Bathroom
A well presented suite comprising of bath with mixer handset and shower over, wash hand basin, w.c, fully tiled, window to the rear, radiator and heated towel rail.
Outside
Front Garden
To the front of the property is a driveway providing off road parking for two vehicles with the parking area having an outside light and external power points. There is a choice of two garden paths leading up through the mature front garden with stocked borders with a variety of mature plants, trees and shrubs. There is an area laid to lawn, garden path leading to the entrance and side access with greenhouse, oil tank and bin store.
Rear Garden
A beautiful mature garden with circular patio area and stone chip surround for summer dining, outside tap, external power points, raised hamstone borders stocked with variety of mature plants, trees and shrubs, a gate leads to a further area of garden laid to lawn with box hedging and continuation of plants and shrubs. This continues to a further area where you will find the garden shed and wood store. Finally, at the very far end of the garden is a further private seating area.
Workshop 14' x 8'
With power, light and RCD fuse box.
Agents Note
The property has been finished to a high specification with oak doors throughout.

























