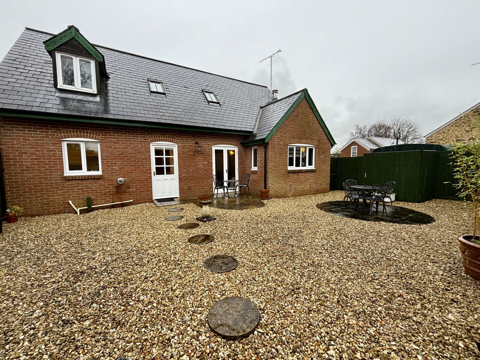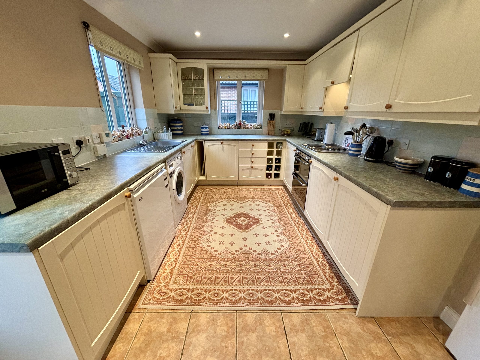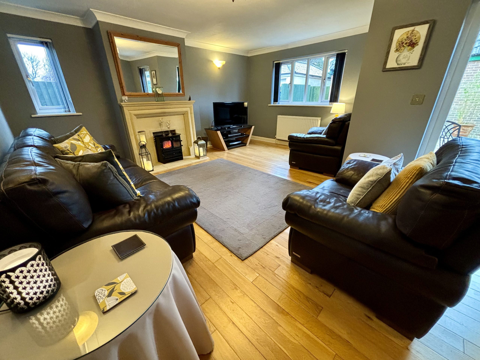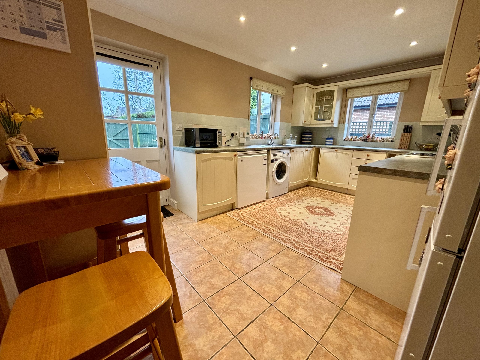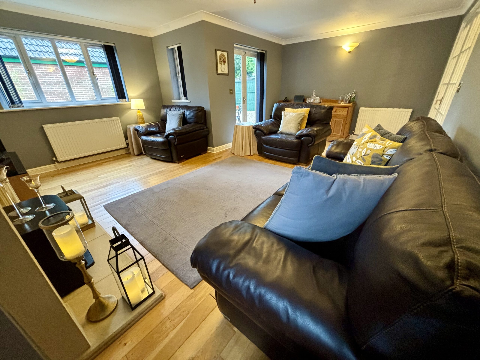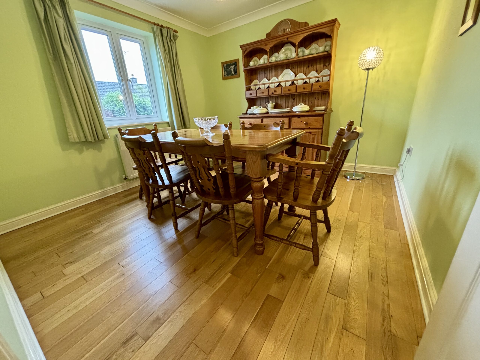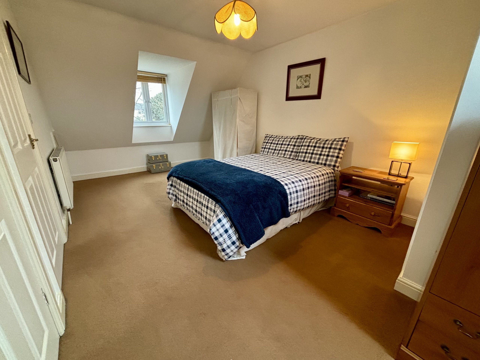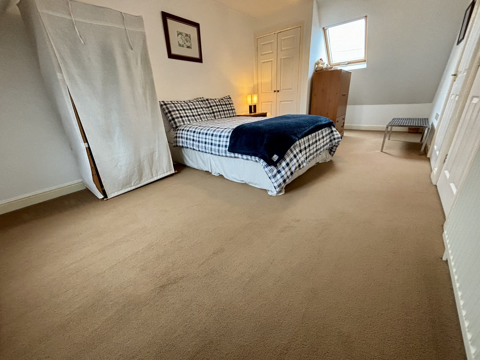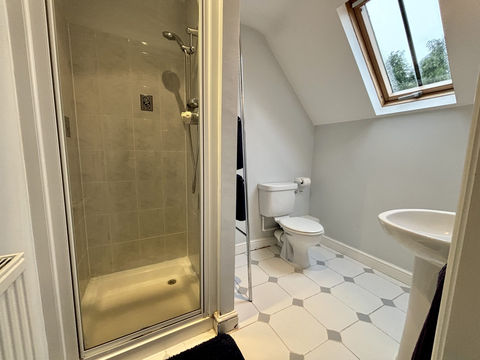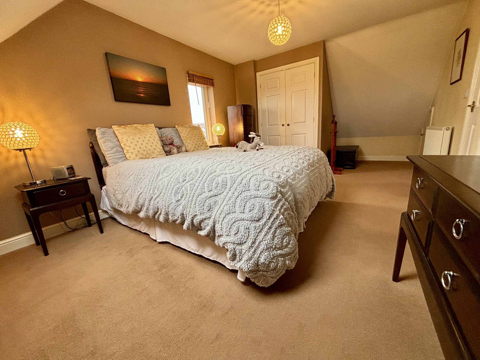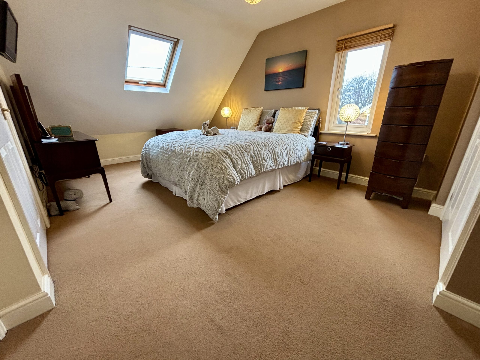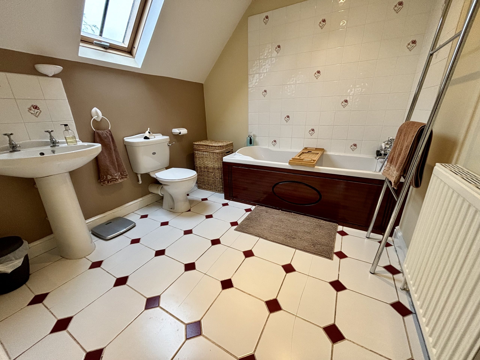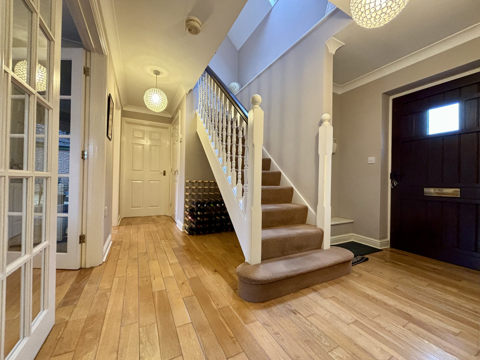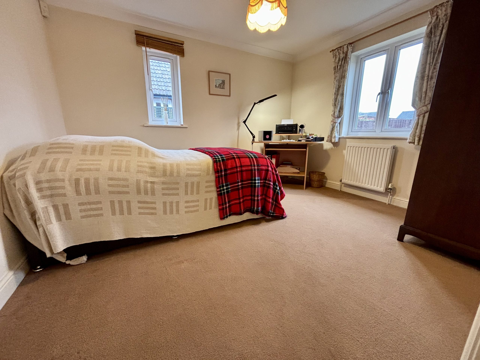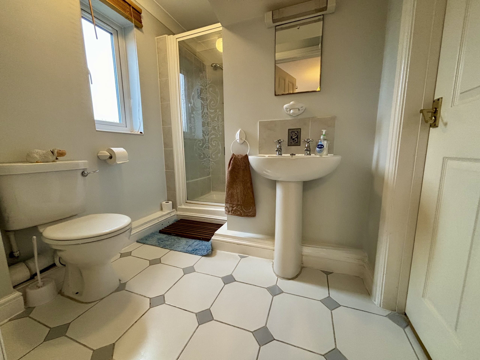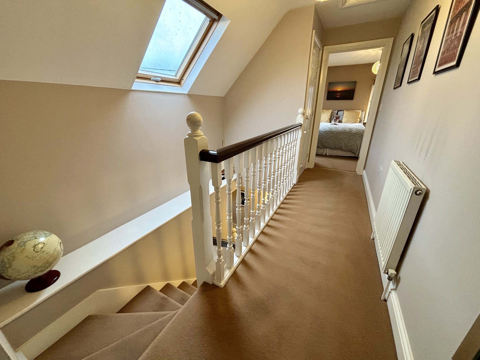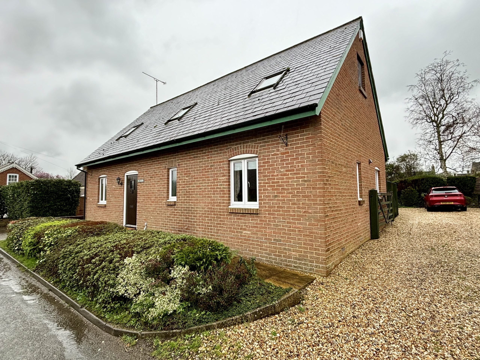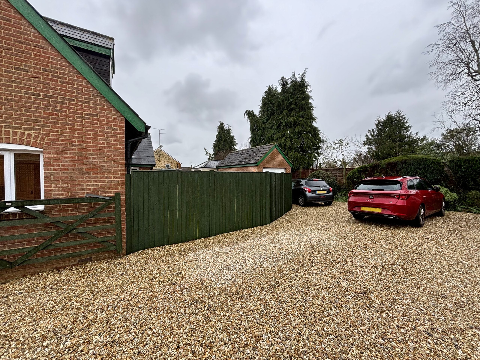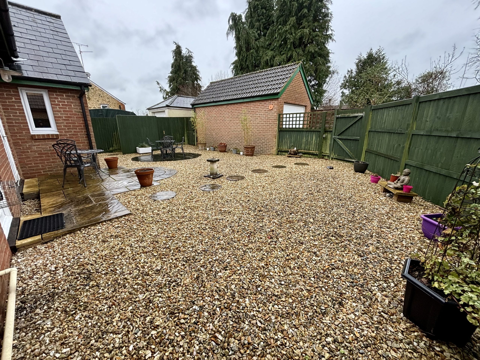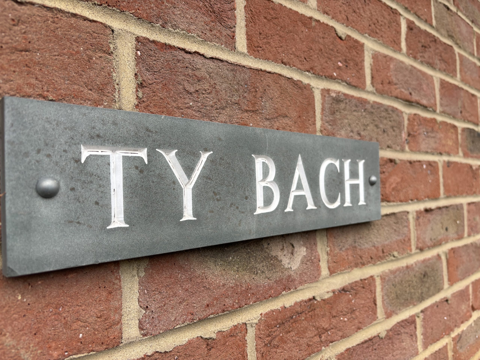Explore Property
Tenure: Freehold
Description
Towers Wills are delighted to present this well-presented, detached, chalet style bungalow. The property was newly built in 2000 and owned from new by the current owner. The property benefits from; large lounge/sitting room, separate dining room, kitchen, downstairs bedroom with Jack and Jill shower room. Upstairs, two additional double bedrooms each with their own en-suite and built in storage. Outside the property has a low maintenance rear garden, garage and ample parking area accessed via a gated shared drive.
Entrance Hall
Door to the front and radiator.
Lounge 4.85m x 6.08m – maximum measurements
Two double glazed windows to the rear, double glazed French door to the rear, double glazed window to the side, open fireplace and two radiators.
Dining Room 3.08m x 3.27m
Double glazed window to the front and radiator.
Bedroom One 3.58m x 3.07m – maximum measurements
Double glazed windows to the front and side, radiator and door to ‘Jack & Jill’ shower room.
Jack & Jill Shower Room 2.50m x 2.00m – maximum measurements
Double glazed window to the front, shower cubicle, wash hand basin, w.c, radiator and extractor fan. (Includes door to internal hallway and downstairs bedroom one).
Kitchen 3.46m x 4.88m – maximum measurements
Comprising of a range of wall, base and drawer units, work surfacing with stainless steel one bowl sink drainer, double glazed windows to the rear and side, double glazed door to the rear garden, built-in cupboard, radiator, oil boiler, space for washing machine, space for fridge freezer, integrated under counter freezer, integrated electric hob with extractor over, integrated electric oven and integrated dishwasher.
First Floor Landing
Includes loft hatch, radiator, double glazed skylight to the front and cupboard which includes radiator.
Bedroom Two 6.43m x 3.08m – maximum measurements (restricted head height)
Double glazed skylight to the front, double glazed window to the rear, radiator, built-in double wardrobe, under eaves storage and door to en-suite shower room.
En-suite Shower Room 2.39m x 1.68m – maximum measurements
Comprising of shower cubicle, wash hand basin, w.c, double glazed skylight to the rear, radiator and extractor fan.
Bedroom Three 6.44m x 3.43m – maximum measurements (restricted head height)
Double glazed skylight to the front, double glazed window to the side, radiator, built-in cupboard, under eaves storage and door to en-suite bathroom.
En-suite Bathroom 2.43m x 2.51m
Suite comprising bath with mixer tap shower, wash hand basin, w.c, radiator, extractor fan and double glazed skylight to the rear.
Front Garden
To the front of the property is a pathway leading to the front door with planted beds and mature shrubs.
Side Area/Driveway
To the side of the property is shared gated driveway access, leading to private parking in front of the garage.
Rear Garden
There is a low maintenance rear garden, being largely laid to gravel with a patio seating area, outside tap, oil tank and side gated access leading to parking and garage.
Garage 5.76m x 2.95m
With ‘up and over’ door.

