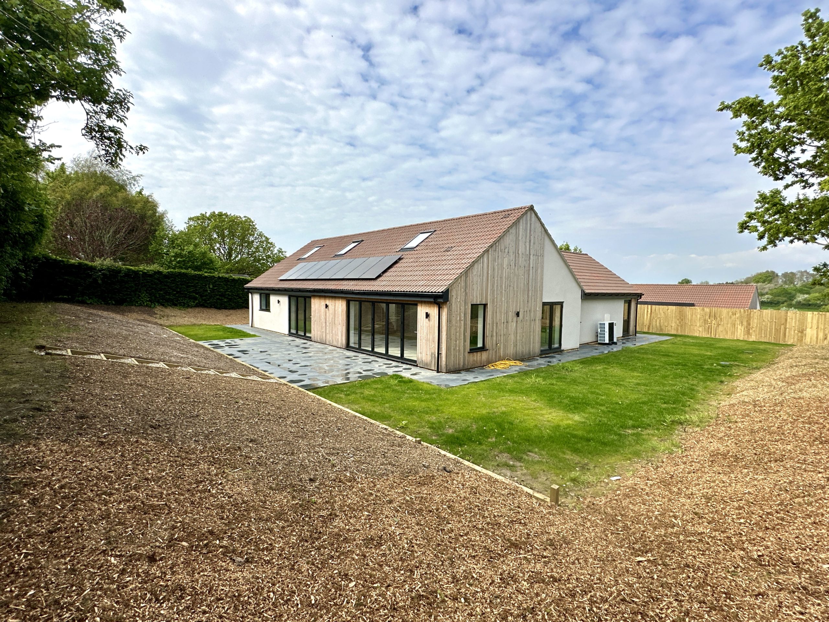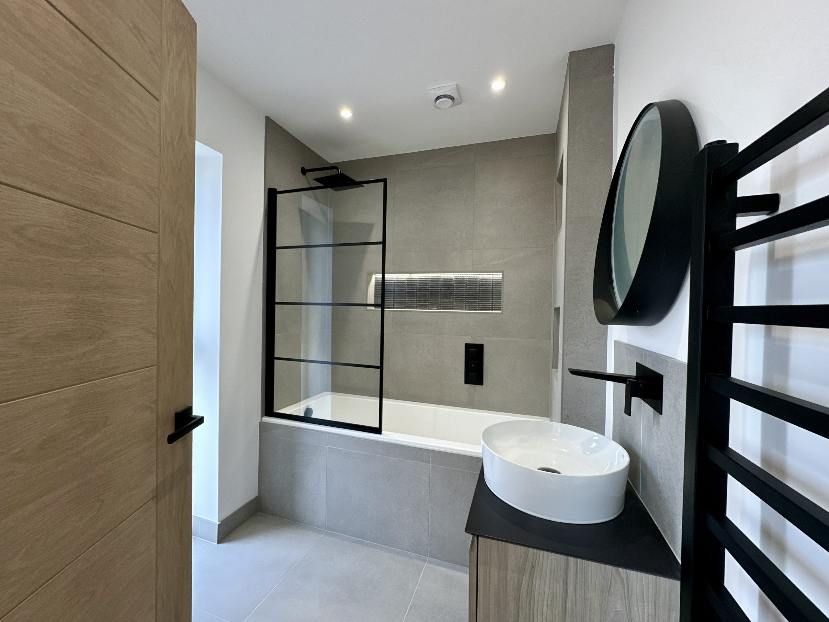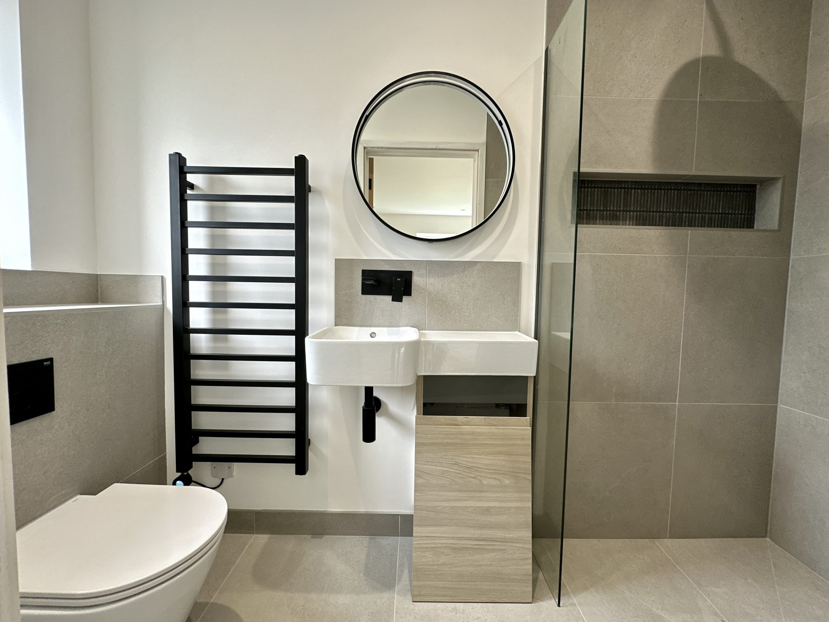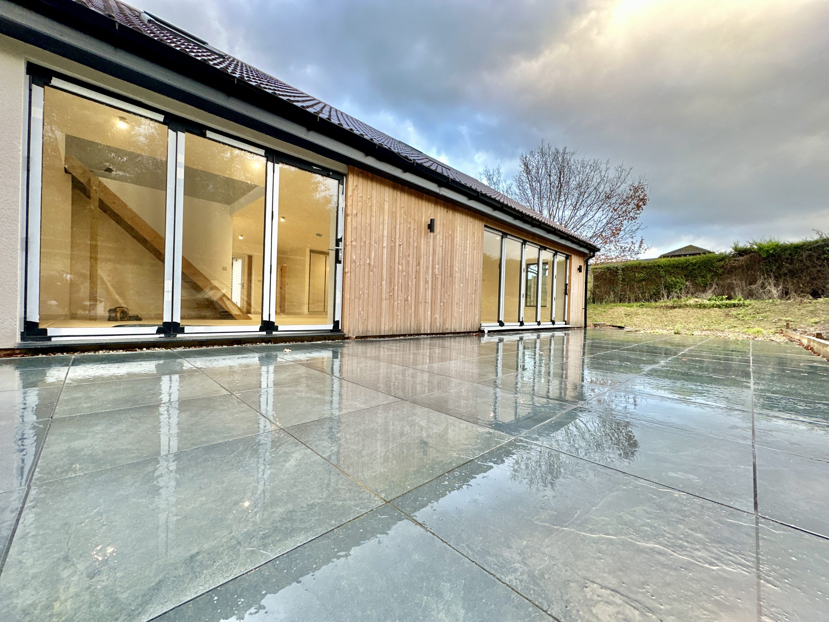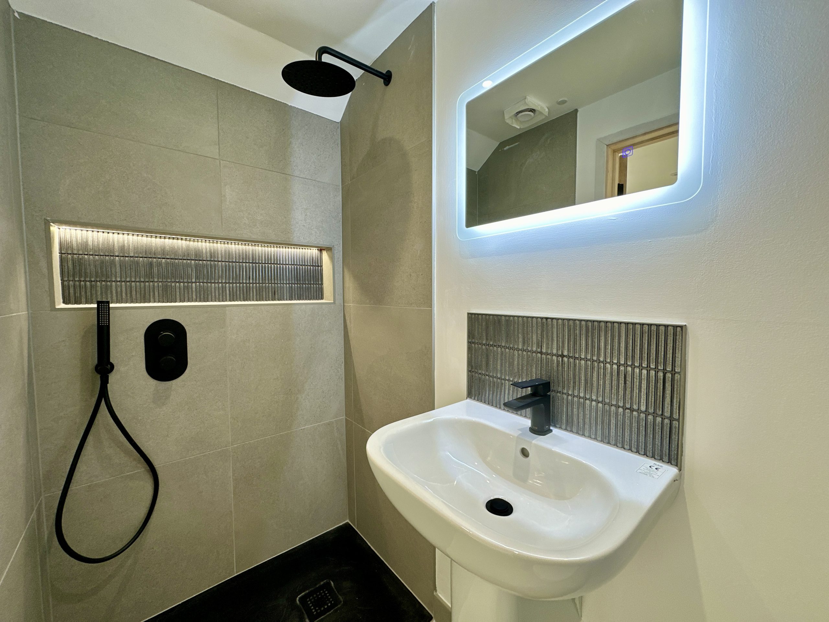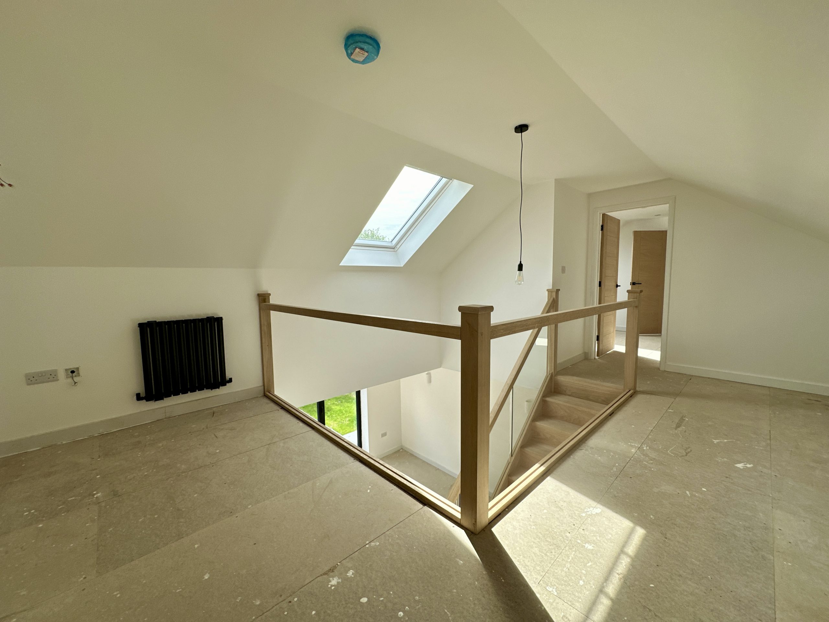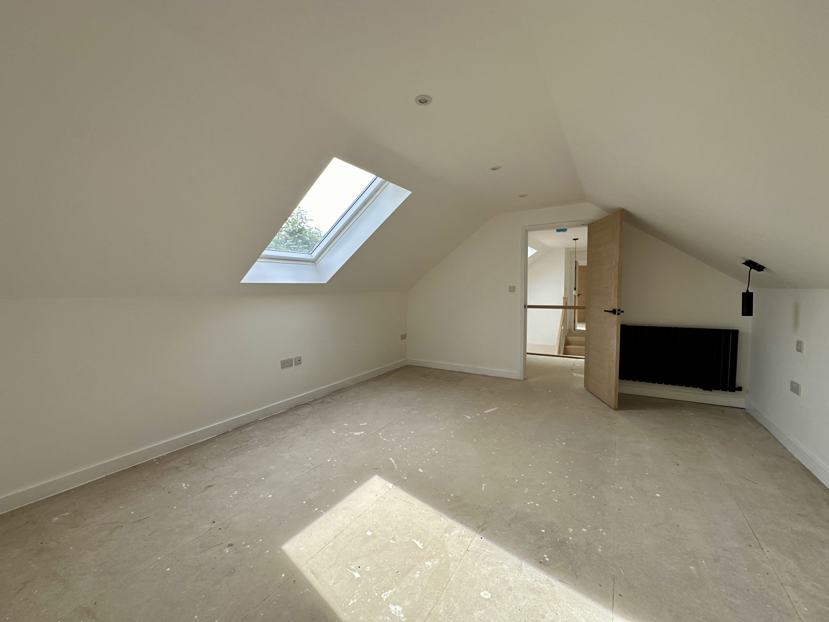Explore Property
Tenure: Freehold
Description
Towers Wills welcome to the market this brand new four bedroom, four bathroom, detached chalet bungalow, occupying a prime position in this sought-after village. The property offers spacious and versatile accommodation throughout and briefly comprises; reception hallway, feature open plan kitchen/diner/living area, four double bedrooms, four en-suites, utility room, cloakroom/w.c, double garage, driveway and gardens.
Reception Hallway
A spacious reception area with door and window to the front.
Living Area
A particularly large and spacious open plan living area; perfect for entertaining with family and friends with bi-fold doors opening onto the rear patio area. The living area has potential to introduce a stud partition wall to divide the room off if preferred.
Kitchen
A high quality fitted kitchen comprising of a range of wall, base and drawer units, Quartz work surfacing and splashback, under mounted sink/drainer, central island unit with cooker hood, window to the front, door to utility room, double patio doors opening to the side and a full range of AEG integrated appliances including; electric oven with combi microwave oven, induction hob with cooker hood over, dishwasher and full height fridge and full height freezer. Being open plan to the dining area.
Dining Area
A spacious area; perfect for entertaining with Aluminium bi-fold doors opening to the patio area and window to the side.
Utility Room / Boot room
With cloakroom cupboard housing under floor heating controls, work surfacing with sink/drainer and door to cloakroom.
Cloakroom
RAC sanitary Ware comprising wash hand basin, w.c and double glazed window to the side.
Bedroom
With window to the rear and door to en-suite.
En-suite
RAC sanitary Ware comprising of shower cubicle, wash hand basin, w.c, extractor fan, heated towel rail, porcelain tiling and window to the side.
Bedroom
With windows to both the front and side and door to en-suite.
En-suite
RAC sanitary Ware comprising of bath with shower over, wash hand basin, w.c, heated towel rail, extractor fan, porcelain tiling and window to the front.
First Floor Galleried Landing
Stairs from living area; a feature vaulted galleried landing area with velux skylight, allowing natural light to flow into the study area.
Study Area
Situated to the top of the landing.
Bedroom
With velux skylight, radiator and door to the en-suite.
En-suite
RAC sanitary Ware comprising of shower cubicle, wash hand basin, w.c,, porcelain tiling, LED mirror and extractor fan.
Bedroom
With velux skylight, radiator and door to the en-suite.
En-suite
RAC sanitary Ware comprising of shower cubicle, wash hand basin, w.c, porcelain tiling, LED mirror, heated towel rail and extractor fan.
Garage
With door from the inner hallway, large electric roller door, window to the side, personal door to the side, power and light. Provisions in place for future conversion STP.
Outside
There are gardens to all sides with porcelain patio to the rear and sides and sweeping driveway leading to the garage.
Rear Garden
The rear garden is majority laid to lawn.
Agents Notes
The property is heated from air source heat pumps, under floor heating to the ground floor and radiators to the first floor. Solar panels. The property comes with a 10 year new build guarantee. PIR lighting throughout. CAT 5 wiring throughout.
Situation
The popular village of South Petherton offers a variety of facilities including; Boutique stores, butchers, bakery, green grocers, florist, pharmacy, Co-op, public house, two cafes and London Restaurant Holme. The St David Hall hosts concerts and Blake Hall is a community hall. The village has thriving community spirit and welcomes annual Falk festival and others events throughout the year, offering a variety of music, arts and culture. Local schooling at both South Petherton C of E infant and pre-school and South Petherton Junior School have been rated outstanding by Ofsted. The village has excellent links to both the A303, A30 and M5.


