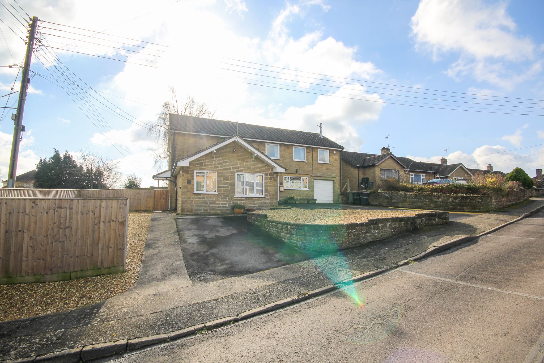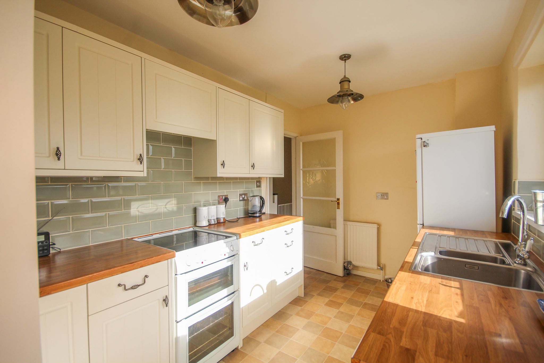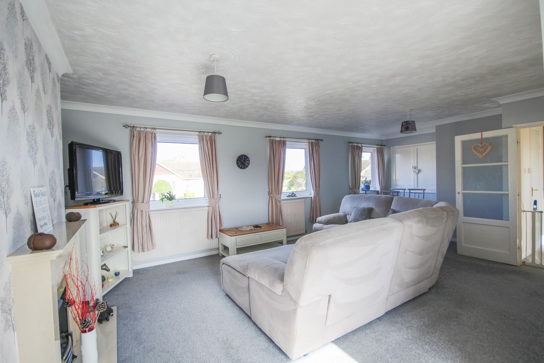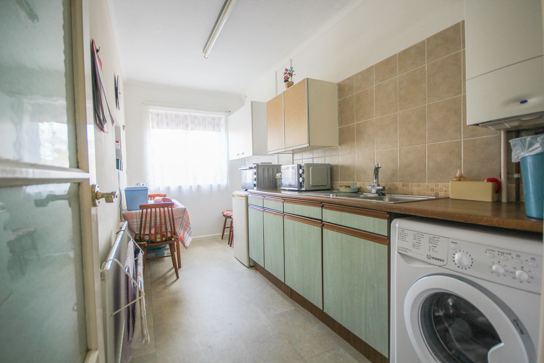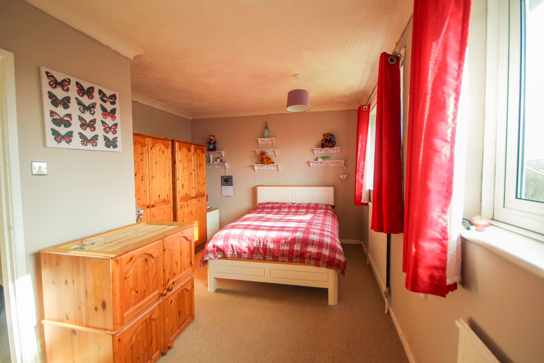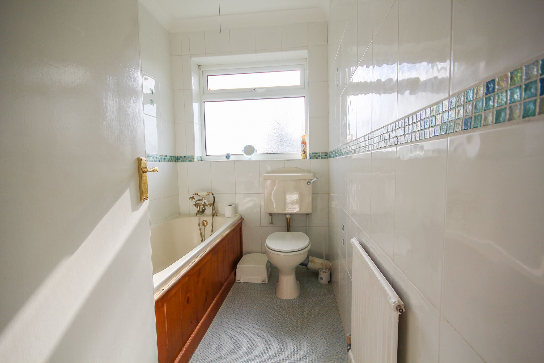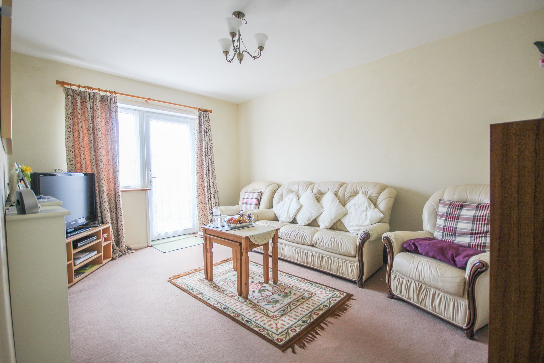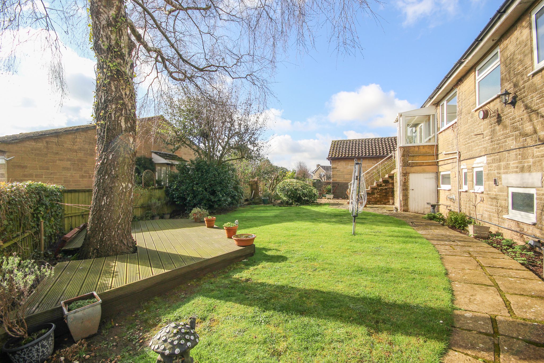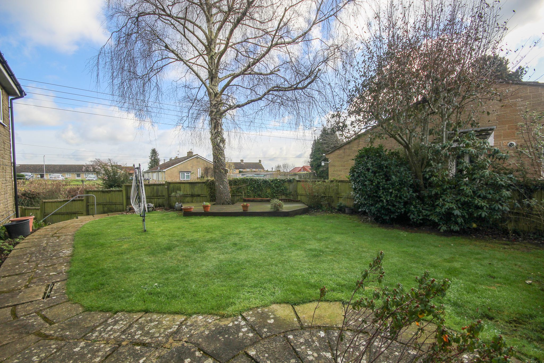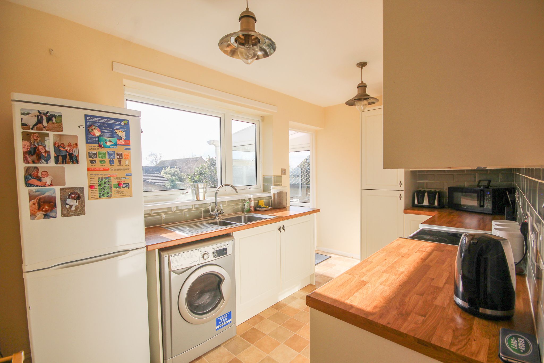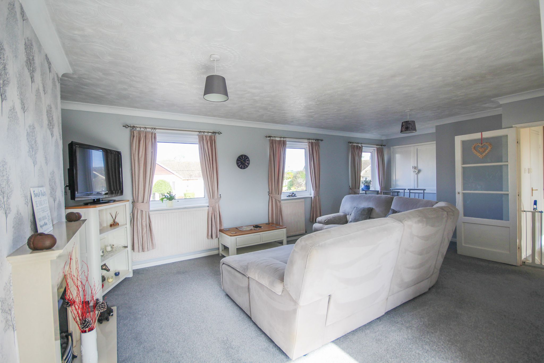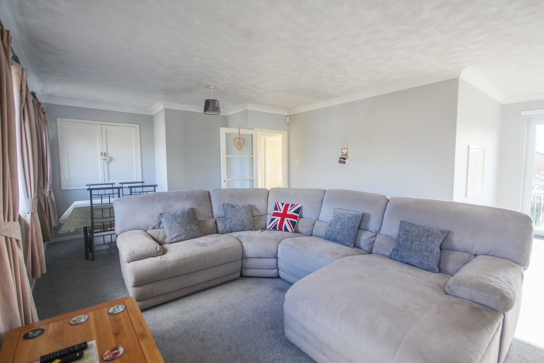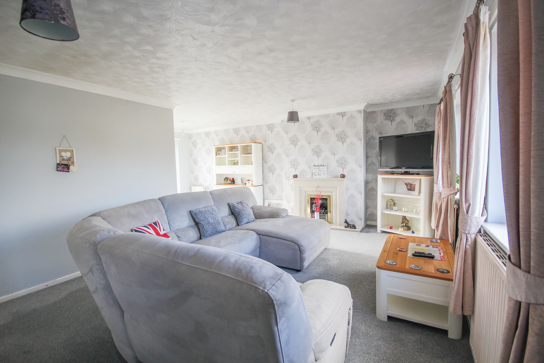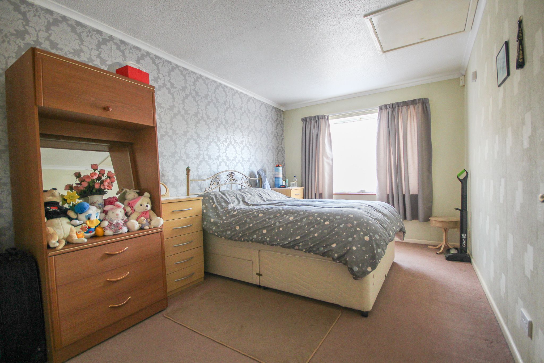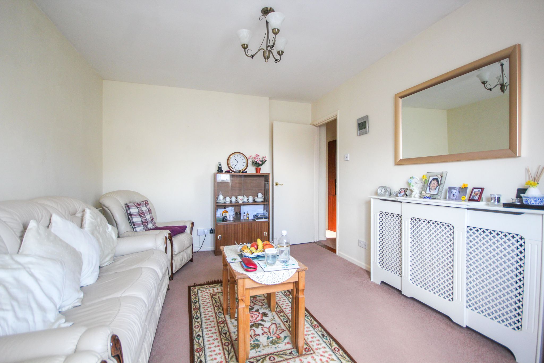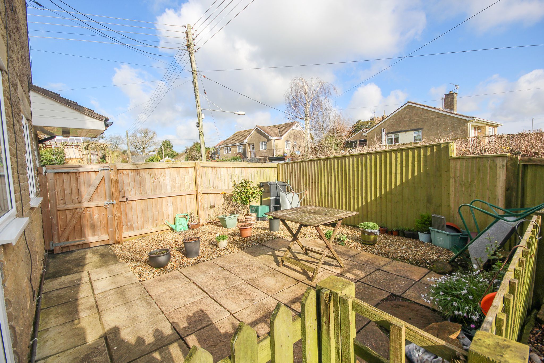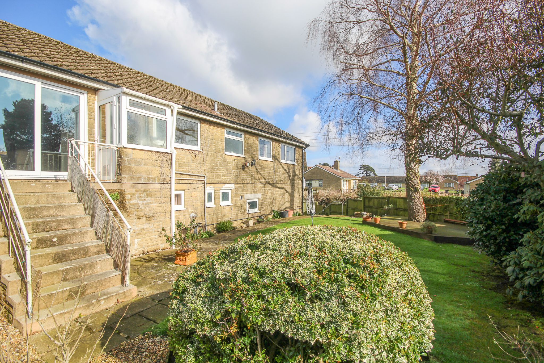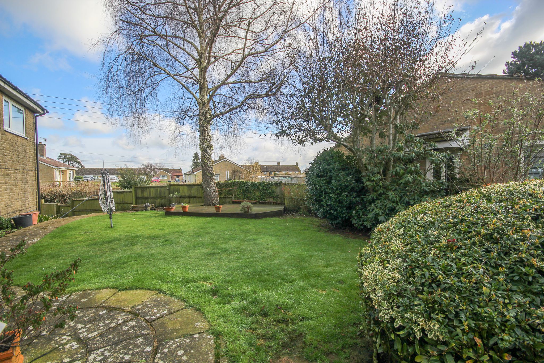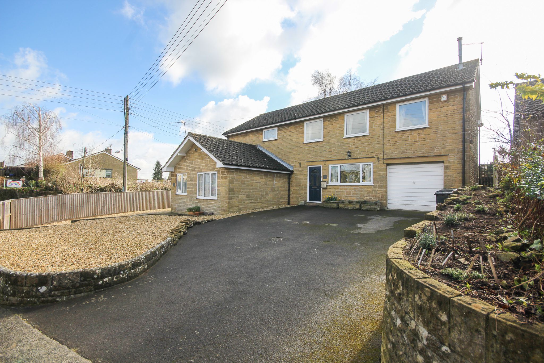Explore Property
Tenure: Freehold
Entrance door leading into the:
Hall
With laminate flooring, under stairs storage cupboard, radiator and stairs to first floor landing.
Downstairs Office 8’2 x 9’7
With window outlook to the front and leading to a downstairs bedroom.
Downstairs Bedroom 17’8 x 13’4
With window outlook to the rear, door leading to the garage and cupboard housing the boiler.
W.C
With hand basin, w.c and window with outlook to the rear.
First Floor Landing
With airing cupboard housing the hot water cylinder, hatch to roof space, radiator and central heating thermostat.
Kitchen 13’5 x 7’7
Fitted with timber effect work tops, some cream doors with a range of wall and base units, space for freestanding electric cooker, one and a half stainless steel sink drainer unit with mixer taps, space for freestanding fridge freezer, plumbing for washing machine, part tiled walls, radiator, window with outlook to the rear and door leading to the rear lobby area.
Rear Lobby Area
With plumbing for washing machine if required and door leading out to the rear.
Lounge/Diner 23’11 x 21’4 – maximum measurements to recess (L-shape room)
Spacious dual aspect room with outlook to the front and rear with feature gas fire and surround, two radiators, three windows with outlook to the front, sliding doors leading out to the rear, double cupboard over the stairs and TV point.
Master Bedroom 17’4 x 10’10 – maximum measurements to recess
With two windows with outlook to the rear and two radiators.
Bedroom Three 8’6 x 10’2
Window with outlook to the side and a radiator.
Bedroom Four 7’2 x 10’2 – maximum measurements
With window outlook to the front and a radiator.
Bathroom
Fitted with a timber panel bath with telephone handheld shower attachment and electric shower over, pedestal hand basin, w.c, window with outlook to the rear and tiled walls.
Annexe Accommodation
UPVC part glazed entrance door leading to the:
Hall
With two radiators.
Kitchen 14’6 x 6’2
Fitted with timber effect worktops and coloured doors with a good range of units, a one and a half stainless steel sink drainer with mixer tap, Worcester boiler, plumbing for washing machine, radiator and window with outlook to the front.
Lounge 13’1 x 11’4
With door leading out to the side, window with outlook to the side, radiator and TV point.
Bedroom One 14’6 x 9’6
With window outlook to the front, radiator and hatch to storage area.
Bedroom Two 9’2 x 5’4
With window outlook to the side and radiator.
Bathroom
Fitted with a coloured suite with panel bath, pedestal hand basin, w.c, separate shower, cupboard, radiator and window with outlook to the rear.
Agents Note
Please note the annexe has separate access if required but also has access leading from the main property via a door off the stairs and also benefits from a separate boiler, separate council tax and own electrical supply consumer unit.
Garden
To the rear is a low maintenance garden mostly laid to lawn with decking area, shrubs, a private patio area which leads from the annexe and this has a picket fence gate to the main garden, gate leading out to the front and enclosed by lap panel fencing.
Parking
There is ample off road parking on the main residence with a driveway for several vehicles and in turn leads to the integrated garage. The annexe also benefits from a separate driveway with off road parking.

