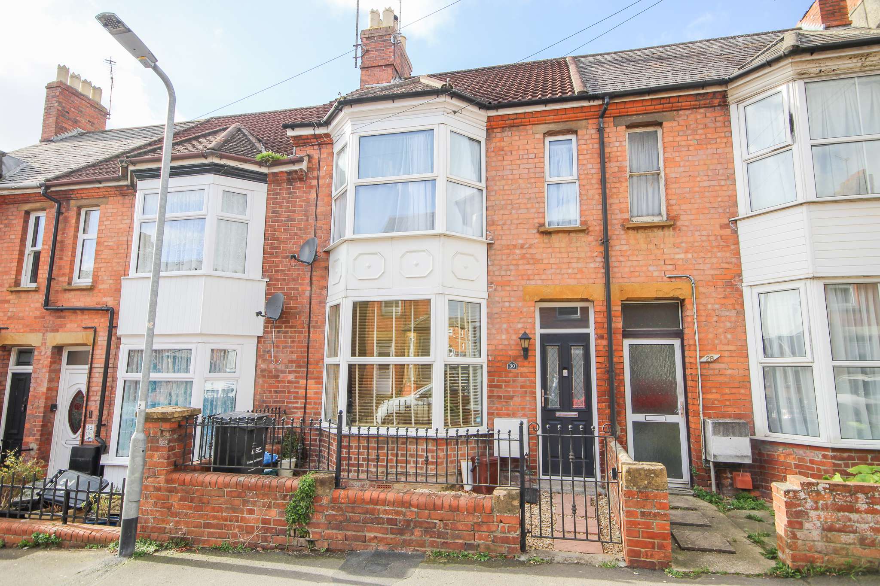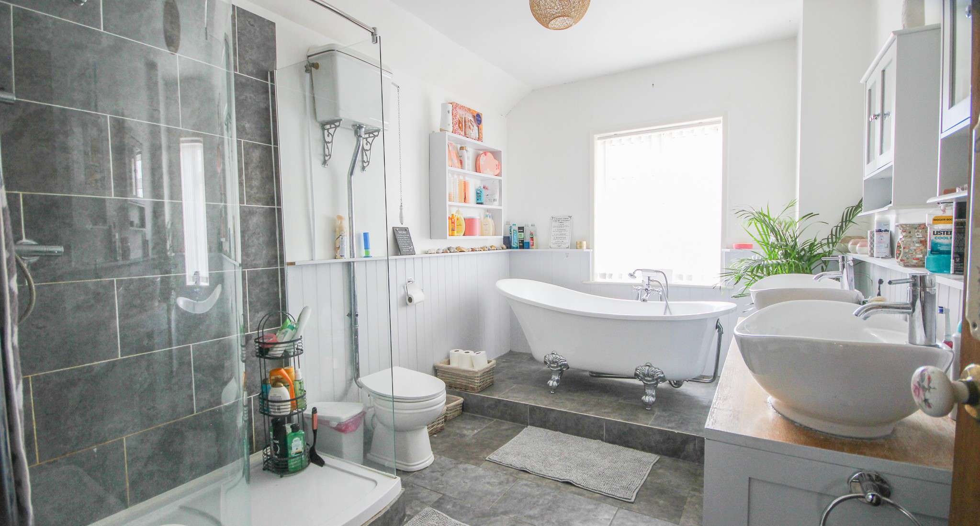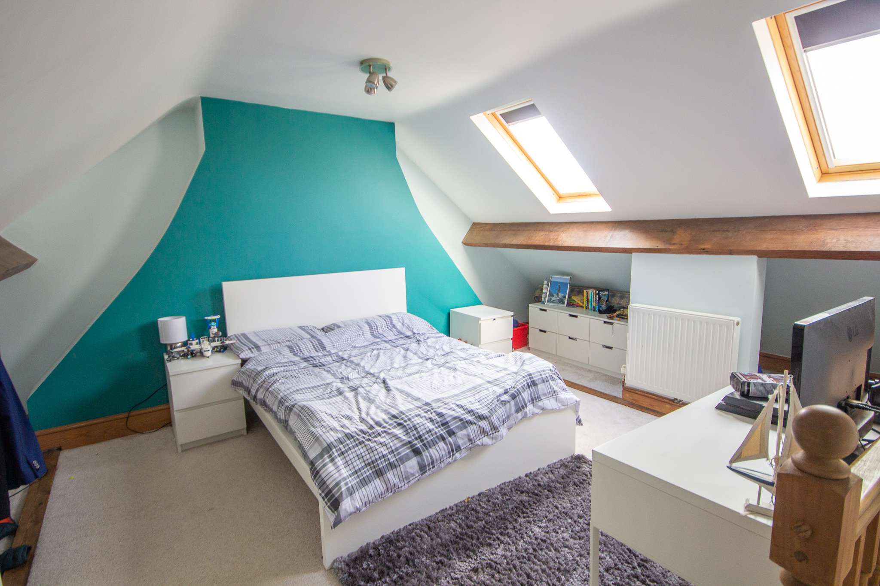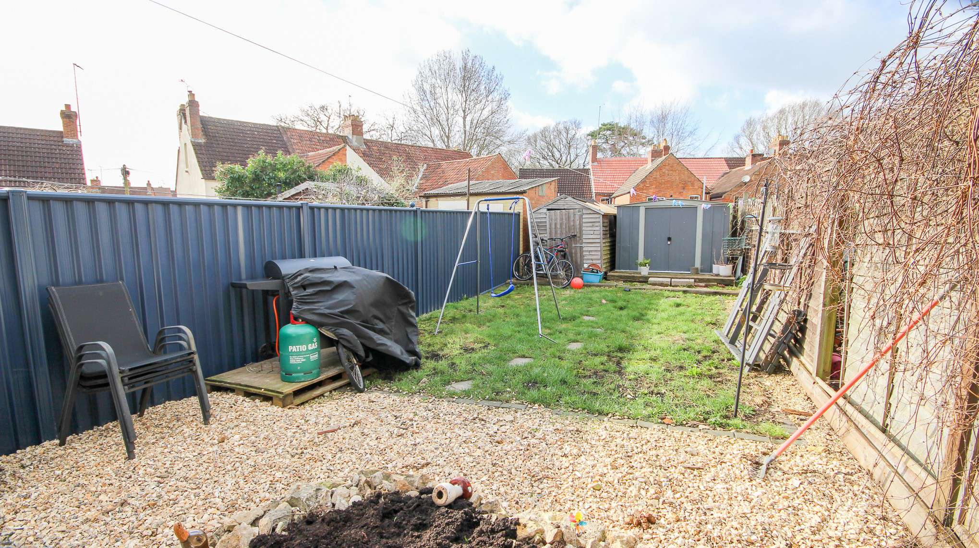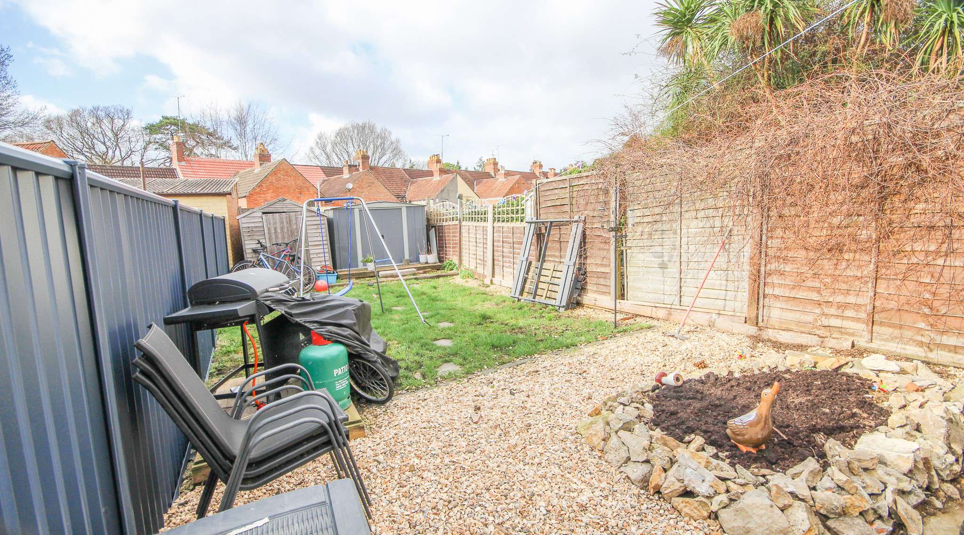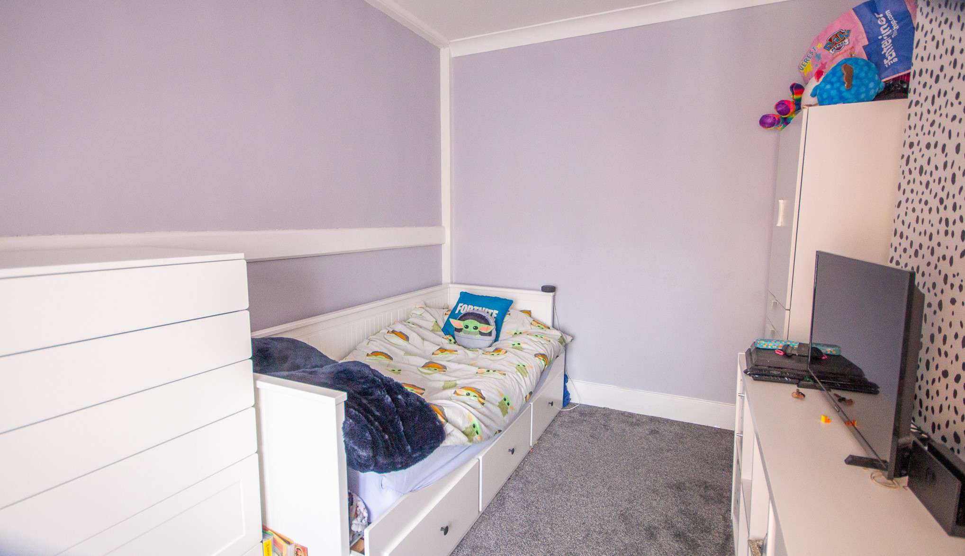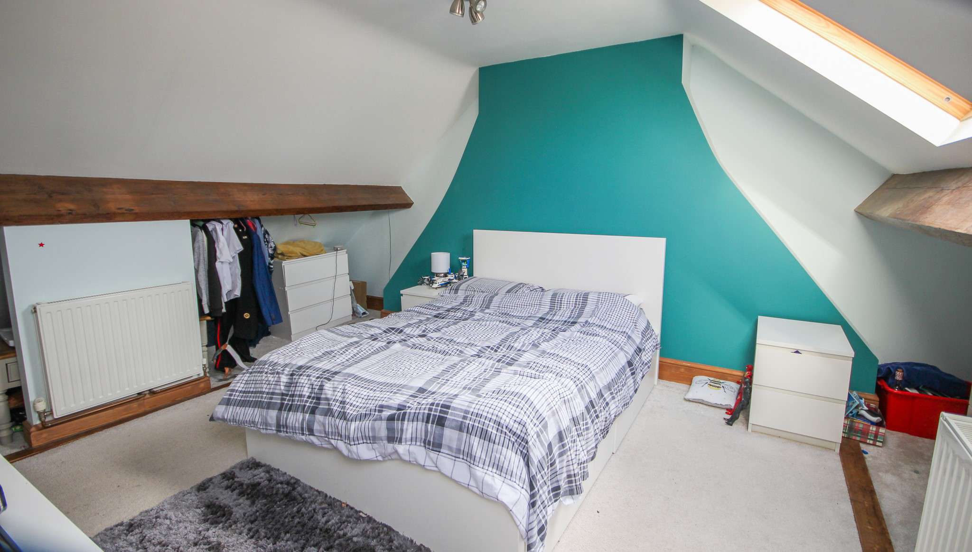Explore Property
Tenure: Freehold
Description
Towers Wills are pleased to welcome to the market this well presented mid terrace property within walking distance of the town centre and briefly comprising: hall, lounge, dining room, large kitchen, two bedrooms, large bathroom, loft room and rear garden. NO ONWARD CHAIN AND EARLY VIEWING ADVISED.
Entrance door leading into the:
Hall
With tiled floor and stairs to first floor landing.
Lounge 3.57m x 4.19m – maximum measurements to bay recess
Fitted with a feature log burner, strip timber flooring, radiator, TV point, coved ceiling and being open plan to the dining room.
Dining Room 3.61m x 3.71m - maximum measurements
Strip timber flooring, under stairs storage cupboard, radiator, window with outlook to the rear and coved ceiling.
Kitchen 2.56m x 7.50m maximum measurements
Fitted with pattern worktops and grey doors with a range of units, a sink drainer unit with mixer tap, four ring electric hob with extractor hood over, space for American style fridge freezer, double oven, space for tumble dyer, plumbing for washing machine, part tiled walls, windows with outlook to the rear and side, cupboard housing the boiler, radiator and door leading out to the side.
First Floor Landing
With staircase to the loft room.
Master Bedroom 3.47m x 4.25m plus bay recess
With two windows with outlook to the front, feature fireplace and radiator.
Bedroom Two 3.71m x 2.74m - maximum measurements
With window outlook to the rear and radiator.
Bathroom 2.57m x 3.73m
Modern bathroom with freestanding claw bath with telephone handset shower attachment, separate double shower, w.c, two sinks with mixer taps, heated towel rail, tiled floor and window with outlook to the rear.
Loft Room 3.80m x 4.24m - maximum measurements and some restricted head height
With two velux windows to the rear, radiator, eaves storage and further loft storage.
Garden
To the rear the garden is of low maintenance with gravel and lawn and is enclosed by lap panel fencing.
Agents Note
Please note that No.30 has right of way to the rear across No.28 and the current vendors have enquired about the possibility of converting the loft room into a third bedroom, subject to planning permission and building regs with a rough estimate of £3,000 - £4,000.

