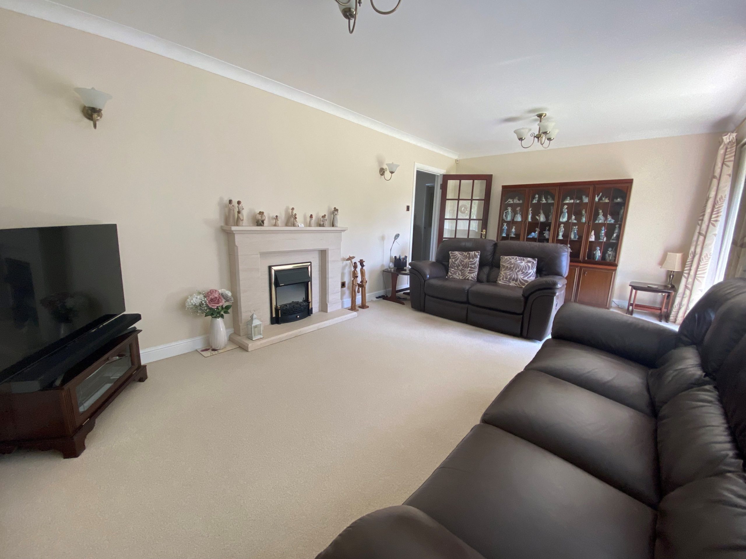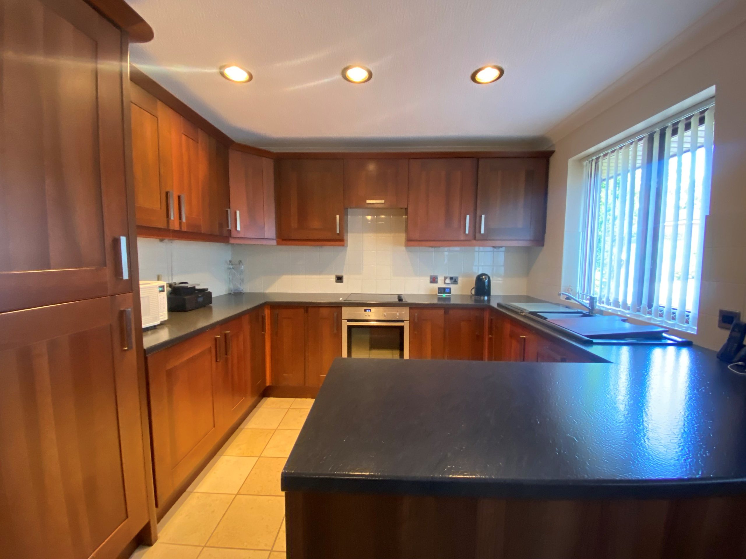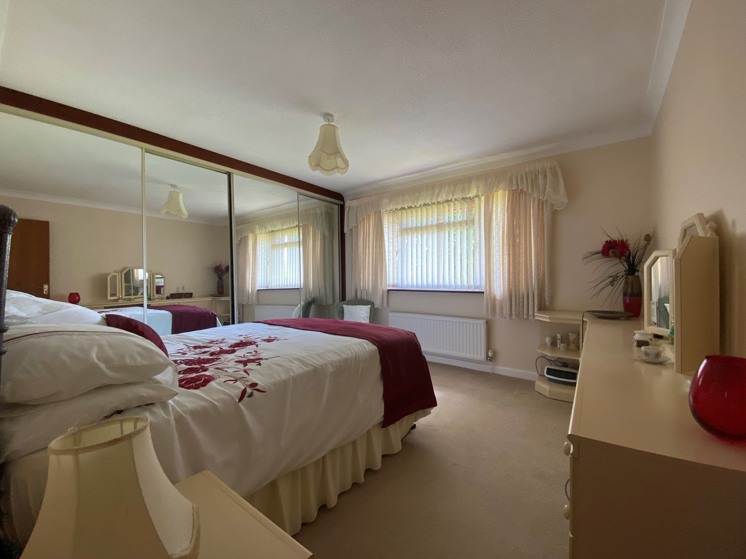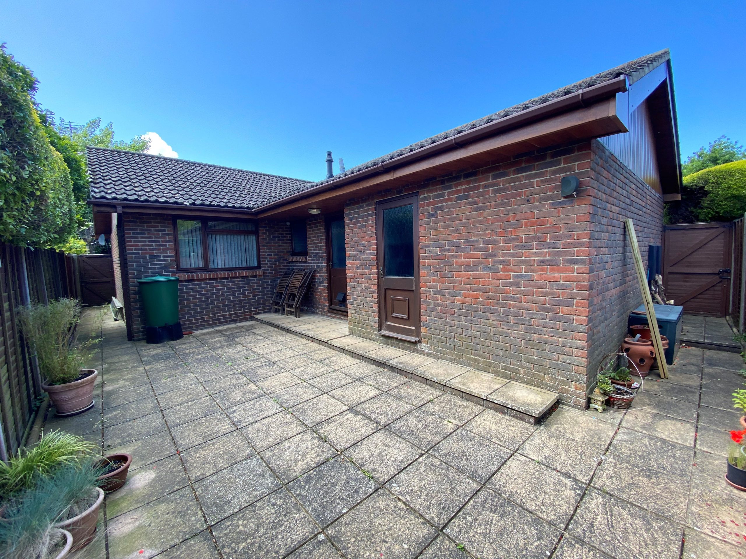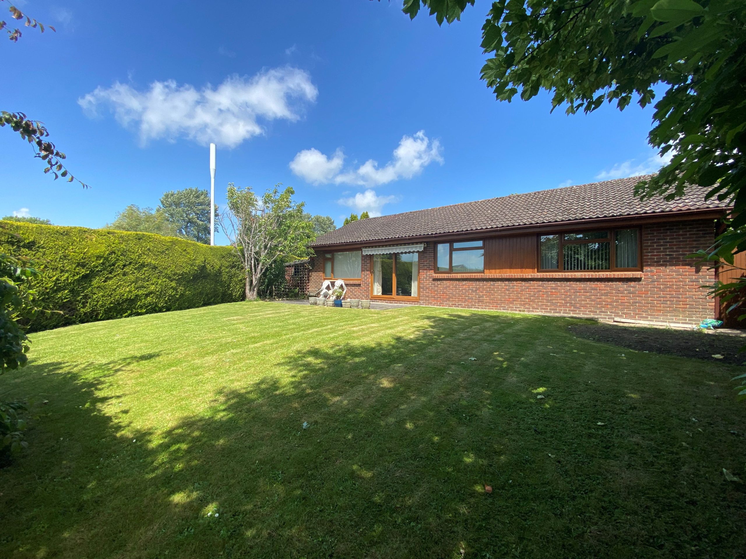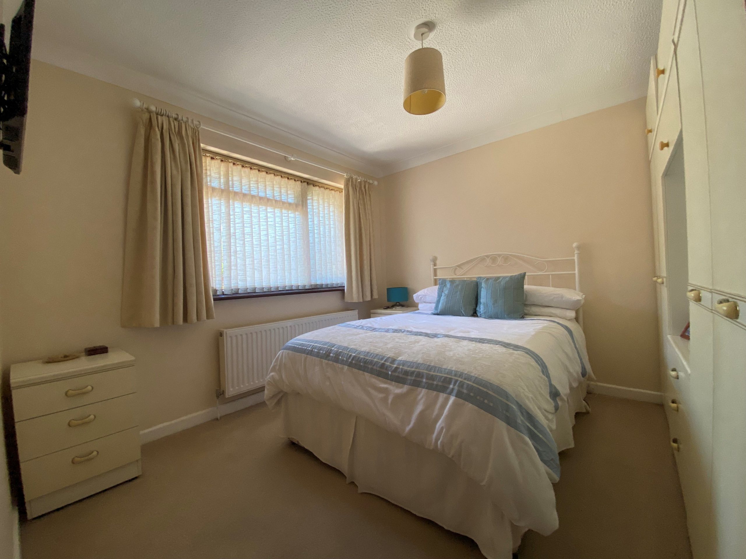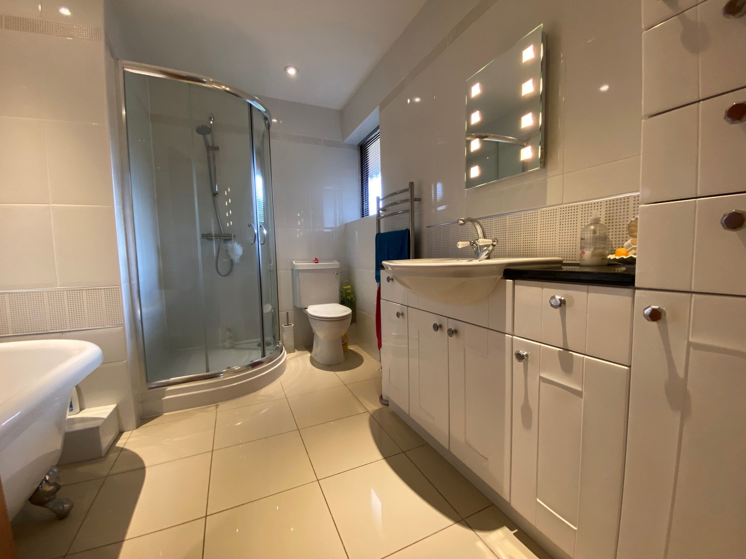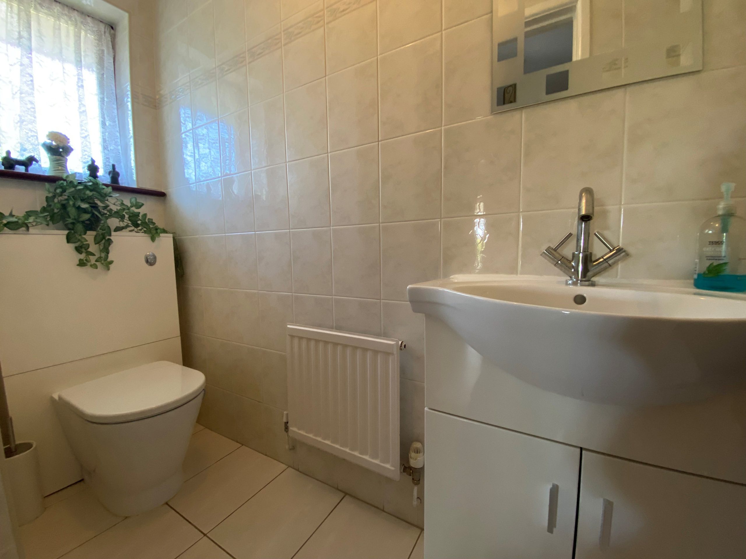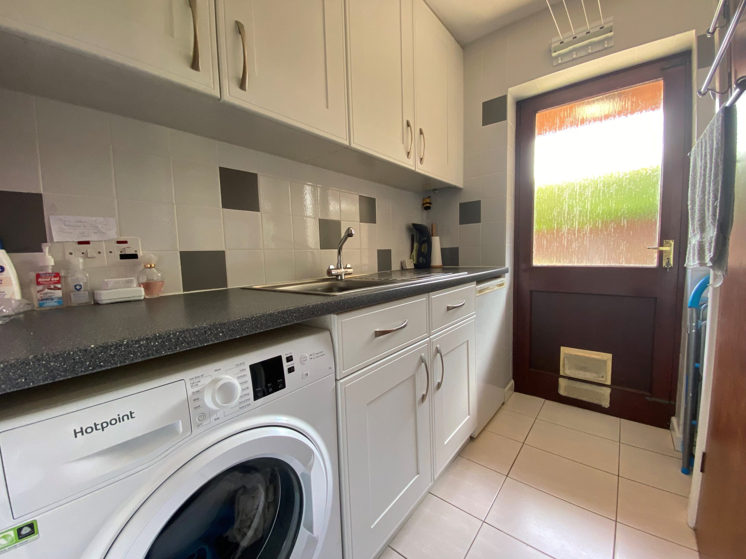Explore Property
Tenure: Freehold
Description
Towers Wills welcome to the market this immaculately presented three bedroom detached bungalow situated in a tucked away private position set back off Ilchester Road, within easy reach of the town centre, Yeovil District Hospital, doctors surgery and Mudford recreational ground. The property comes to the market with no onward chain and briefly comprising: reception hallway, cloak w.c, living room, kitchen diner, utility room, three bedrooms, bathroom, gardens, driveway and garage. Gas central heating and double glazed.
Reception Hallway
Door to the front, tiled floor, radiator and cloak cupboard with hanging space for shoes and coats and thermostat for central heating.
Cloak W.C
Comprising w.c, wash hand basin with vanity unit under, fully tiled, window to the front and radiator.
Kitchen Diner 7.00m x 3.10m
A perfect area for entertaining with family and friends; this large kitchen/diner is fitted with an immaculate kitchen comprising of a range of wall, base and drawer units with cupboard lighting, work surfacing with inset one and a half bowl sink/drainer, integrated appliances including Neff electric oven, electric hob with cookerhood over, dishwasher, fridge, freezer, tiled flooring, window to the front and being open plan to the dining area.
Dining Area
With window to the front and radiator.
Living Room 6.00m x 3.52m
A spacious family living area with electric fireplace and marble style surround, window with outlook to the rear garden and sliding patio doors opening out onto the rear patio area.
Inner Hallway
With loft access.
Bedroom One 3.60m x 3.53m
Window to the rear, radiator and built-in sliding mirrored wardrobes.
Bedroom Two 3.11m x 3.10m
Window to the rear and radiator.
Bedroom Three 3.46m x 2.36m
Window to the rear and radiator.
Bathroom 2.95m x 2.32m
A well presented suite comprising of bath with separate shower cubicle, wash hand basin with vanity unit under, w.c, heated towel rail, window to the rear and fully tiled.
Outside
To the front of the property is a driveway providing ample off road parking and in turn leads to the garage.
Garage
With ‘up and over’ door, power, light and personal door to the rear garden.
Rear Garden
To the rear is a courtyard area, enclosed and laid to patio. Gated side access leading through to the garden. The garden area is majority laid to lawn with patio area and external lighting.
Local Authority
South Somerset District Council
Council Tax - Band E (as of 17/06/22)


