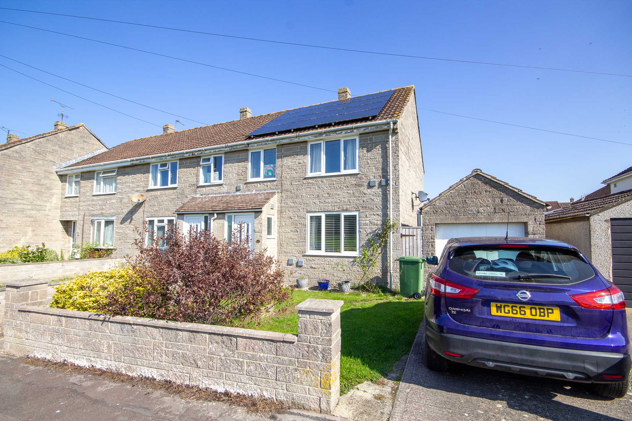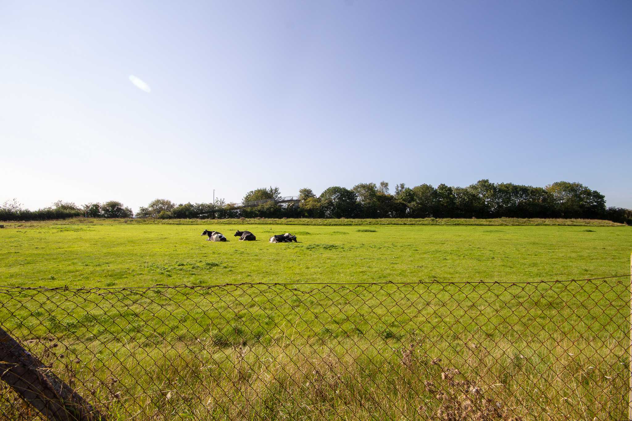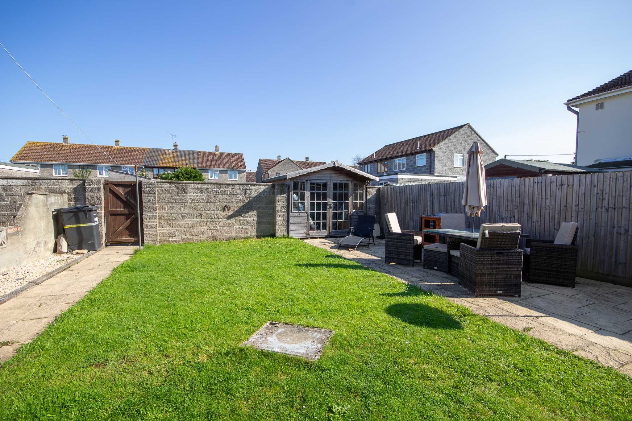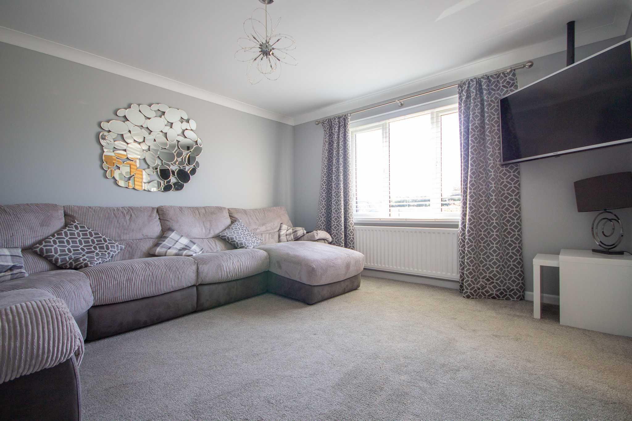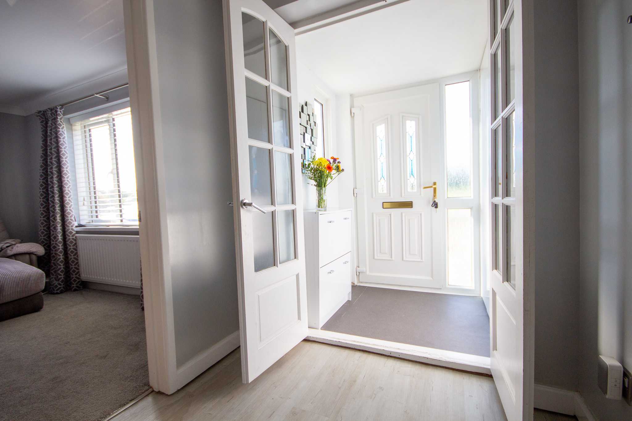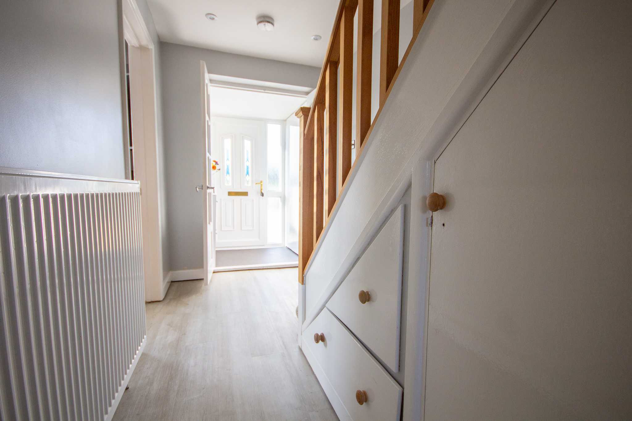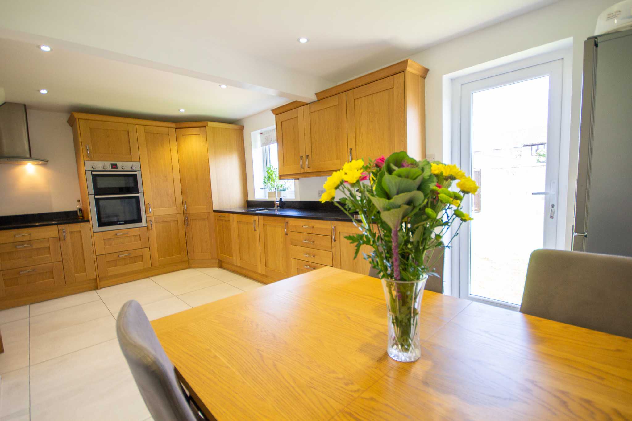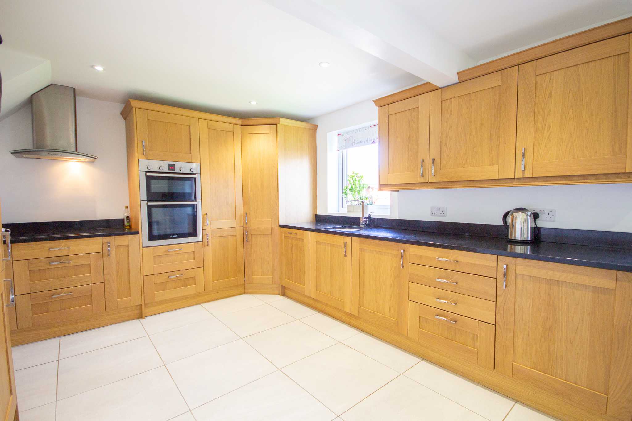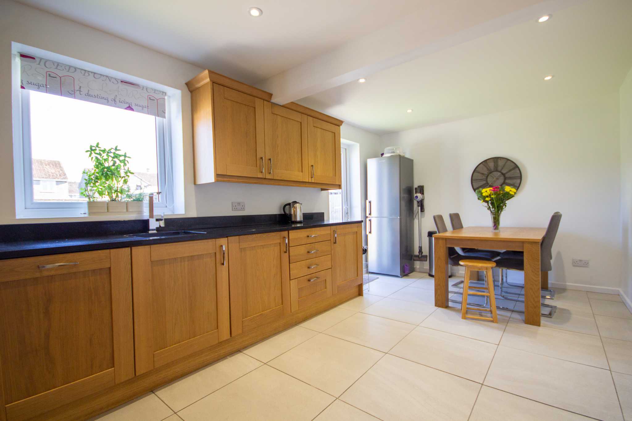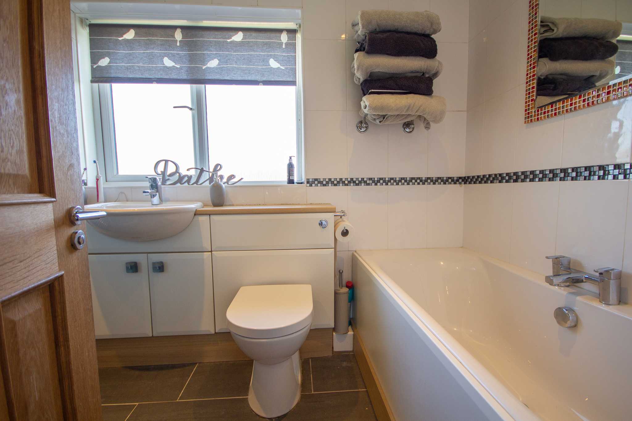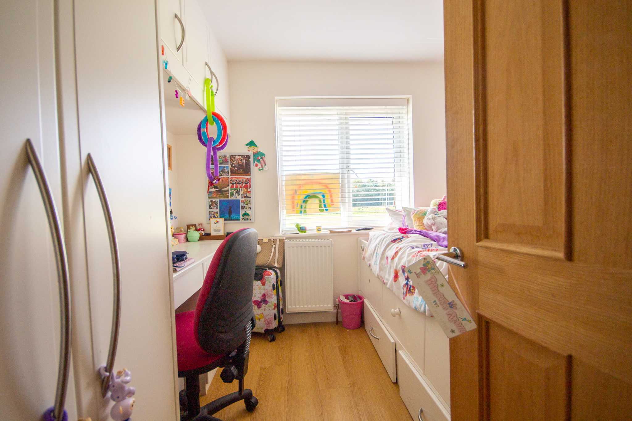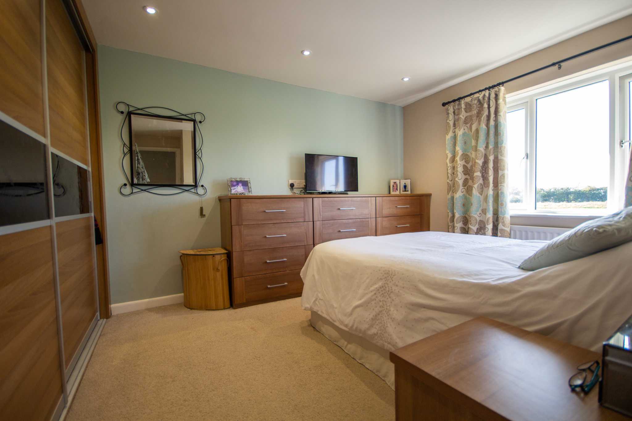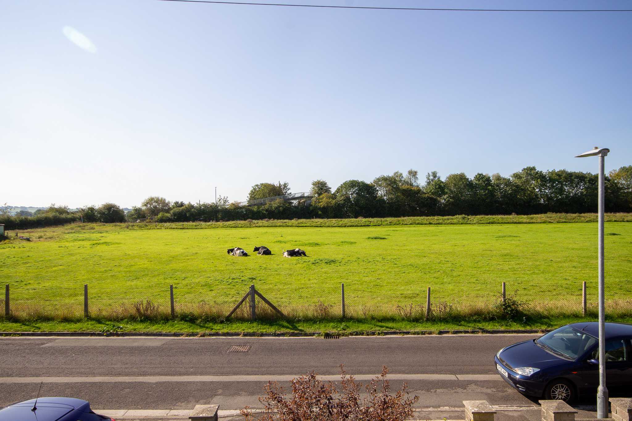Explore Property
Tenure: Freehold
Porch
Door to the front, window to the side, cloak room shoe cupboard.
Hallway
Glazed double doors from the porch, under stairs cupboard, radiator.
Living Room
Window to the front with pleasant outlook onto the countryside. Radiator.
Kitchen/Diner
A well presented fitted kitchen comprising of a range of wall, base and drawer units, granite work surfacing with inset sink / drainer, integrated double electric oven, electric hob with cooker hood over, space for fridge / freezer, integrated washing machine, integrated dishwasher, window to the rear.
Open plan to the dining area with ample space for dining table and chair set. Radiator. Door to the rear garden.
Landing
Stairs from the hallway, loft access.
Bedroom One
Built in wardrobe, window to the front, radiator.
Bedroom Two
Built in wardrobe, fitted desk, window to the rear, radiator.
Bedroom Three
Built in wardrobe, window to the front, radiator.
Bathroom
A modern white suite comprising of bath with shower over, wash hand basin, W.C, window to the rear, heated towel rail, extractor fan, shaver point, splash wall paneling and tiled floor.
Outside
To the front of the property is an area of garden and path leading to the front door.
Driveway
A driveway to the front provides off road parking while there is additional parking to the rear.
Garage
Power and light, up and over door.
Rear Garden
To the rear of the property is an enclosed garden with gated side access. Majority laid to lawn pith patio area. Summerhouse.
Agents Notes
The property has solar panels which are owned outright by the current owner and will be included in the sale.

