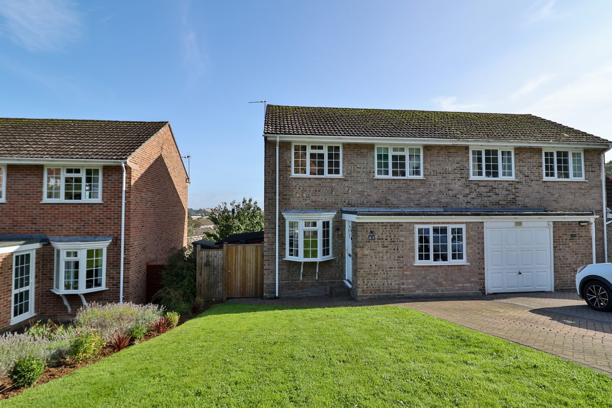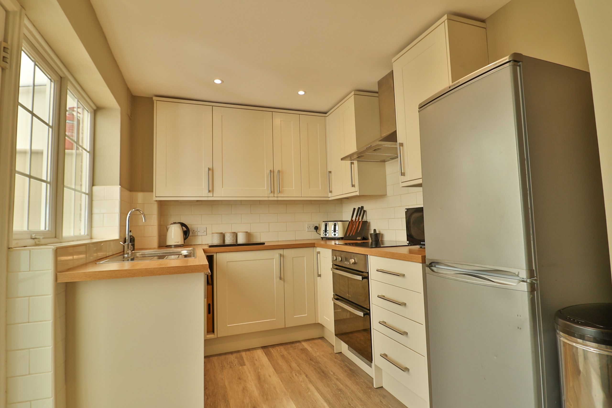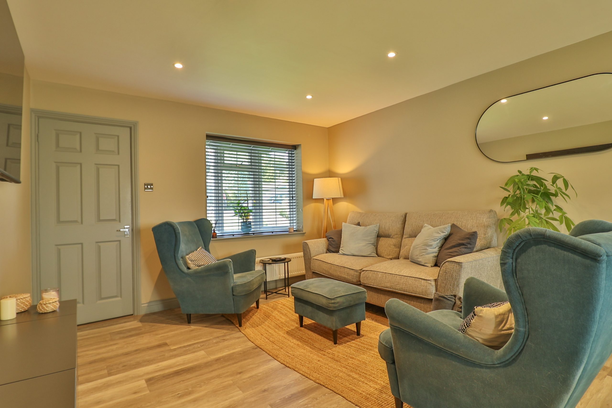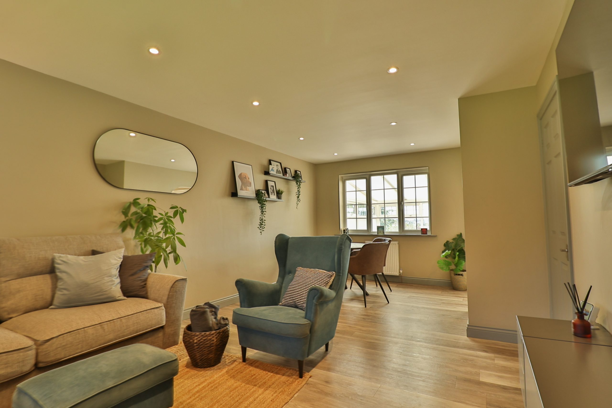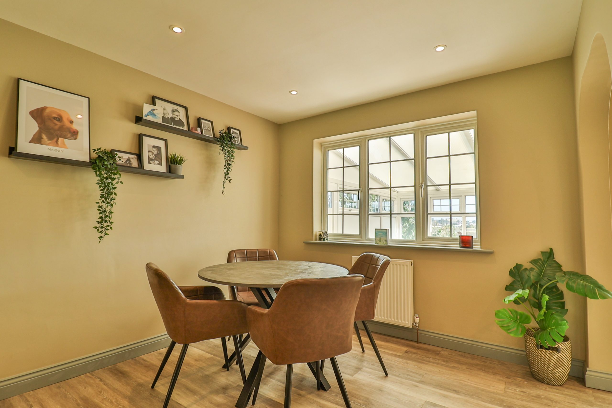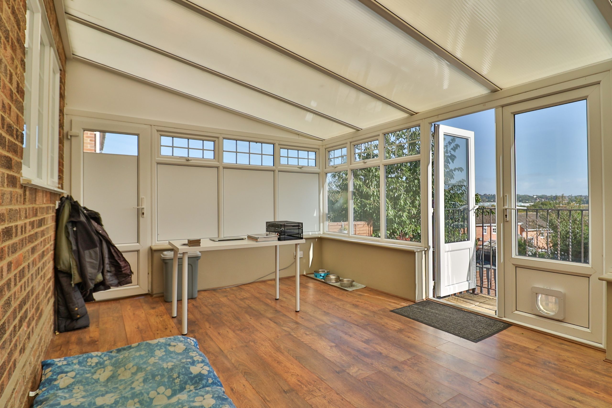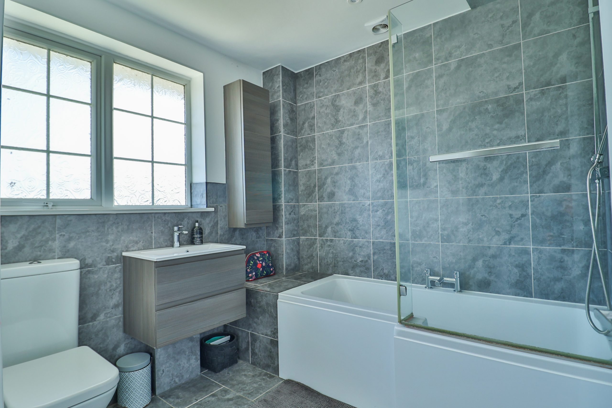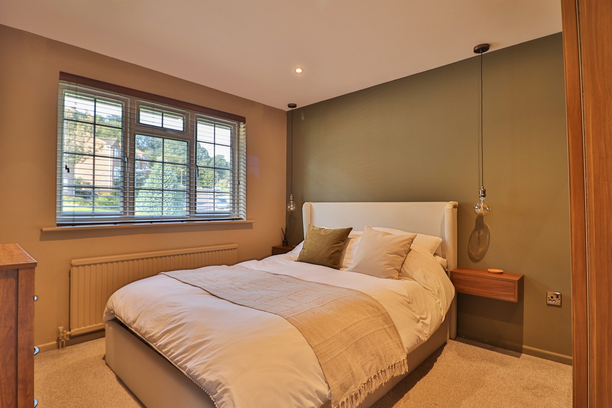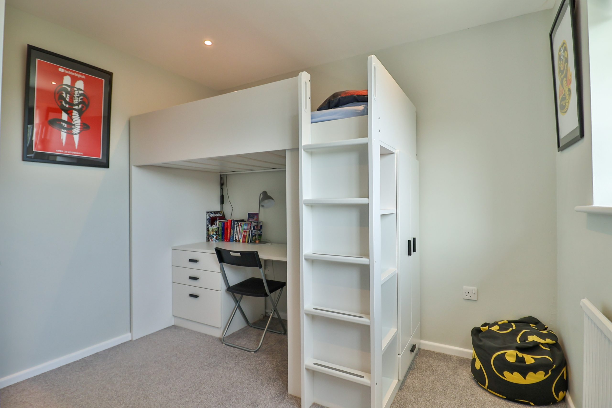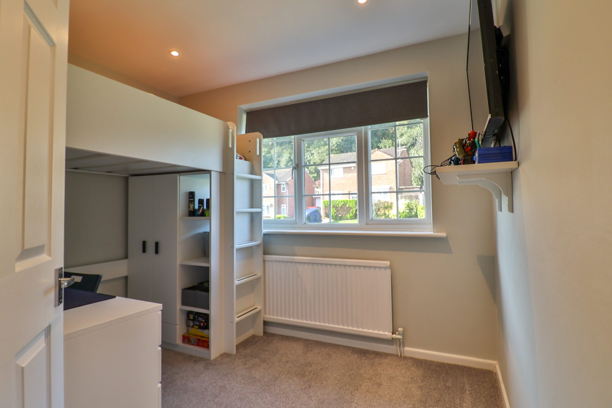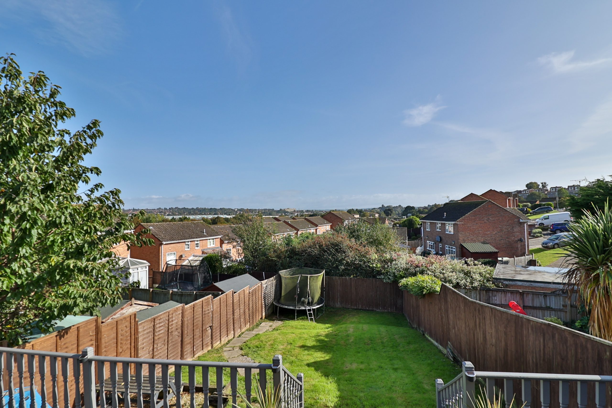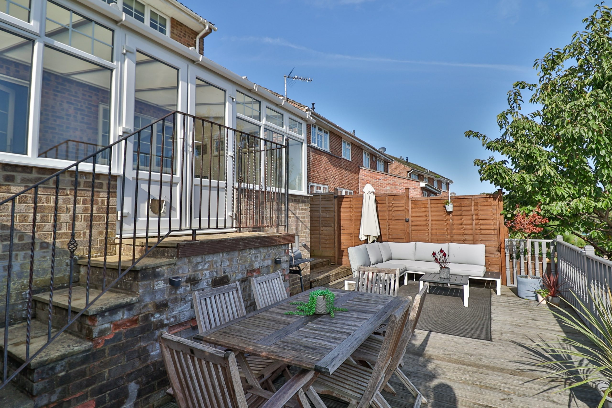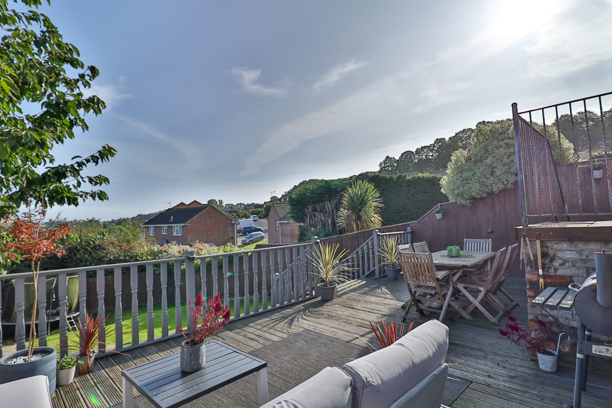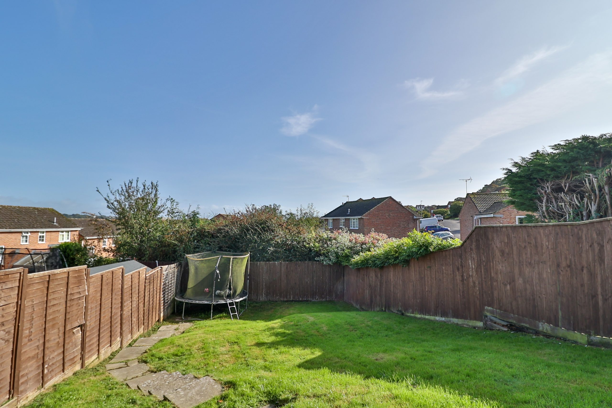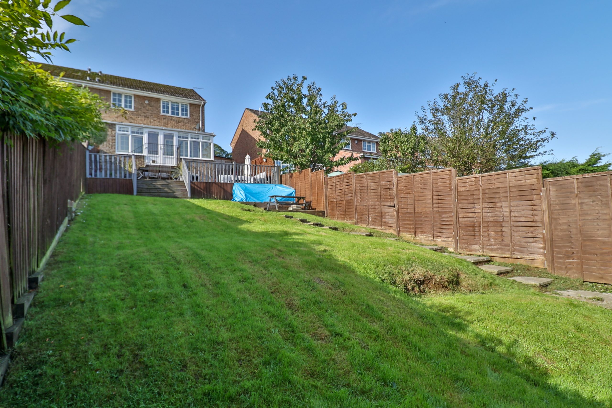Explore Property
Tenure: Freehold
Description
Towers Wills welcome to the market this well presented semi detached property in a popular location close to the school and amenities. Briefly comprising hall, study, lounge, dining room, kitchen, conservatory, three bedrooms, bathroom, large rear garden and off road parking. With NO ONWARD CHAIN and early viewing is advised.
Entrance door leading into the hall.
Hall
Door leading into the study/lounge.
Study 2.26m x 3.15m
With window outlook to the front, laminate flooring and radiator.
W.C 0.93m x 1.97m plus space under the stairs for washing machine and tumble dryer
With W.C, hand basin with mixer tap, tiled flooring and extractor fan.
Lounge 3.59m x 4.26m
A good size lounge with window outlook to the front, radiator, modern flooring, recess lighting, and is open plan to the dining room.
Dining Room 2.39m x 2.91m
With window outlook to the rear, recess lighting and radiator.
Kitchen 2.27m x 3.01m
A modern kitchen fitted with timber effect worktops and cream doors with a range of wall and base units. A one a half bowl stainless steel sink drainer unit with mixer tap, four ring electric hob with oven under and stainless steel extractor hood over. Space for fridge/freezer, part tiled walls. Recess lighting, window with outlook to the rear and door leading into the conservatory.
Conservatory 3.39m x 5.29m
A spacious conservatory with laminate flooring, door leading out to the side and double doors leading out to the rear.
Landing
With airing cupboard housing the boiler, recess lighting and hatch to roof space.
Bedroom One 3.11m x 3.62m
With window outlook to the front, radiator and recess lighting.
Bedroom Two 2.94m x 2.94m
With window outlook to the front and radiator.
Bedroom Three 2.87m x 2.46m
With window outlook to the rear, cupboard, radiator and recess lighting.
Bathroom 2.16m x 2.26m
A modern white suite fitted with panel bath, side screen, mixer tap and shower over. WC, vanity unit mixer tap with drawers under, part tiled walls, heated towel rail, extractor fan, recess lighting and window with outlook to the rear.
Garden
One of the true selling features of this property is the superb size rear garden with steps leading down from the conservatory to a large decked area perfect for entertaining with lovely views and benefitting from a large shed. A large lawned area enclosed by lap panel fencing and a good size lawned area to the front.
Parking
There is off road parking on a block paved drive.

