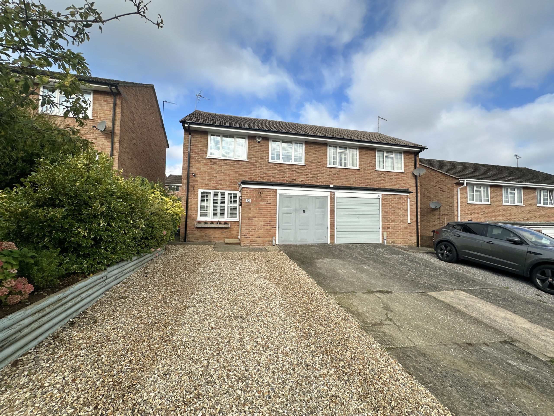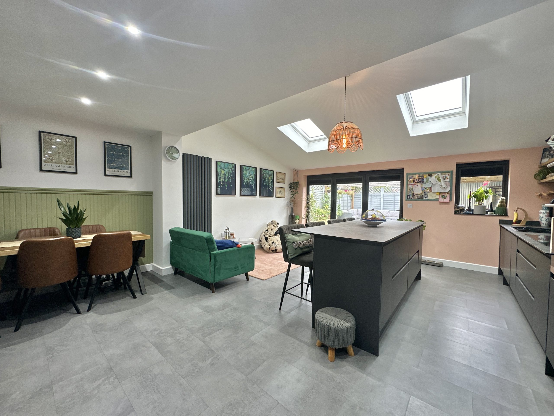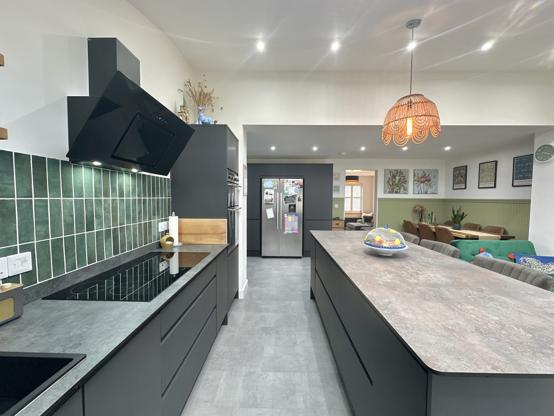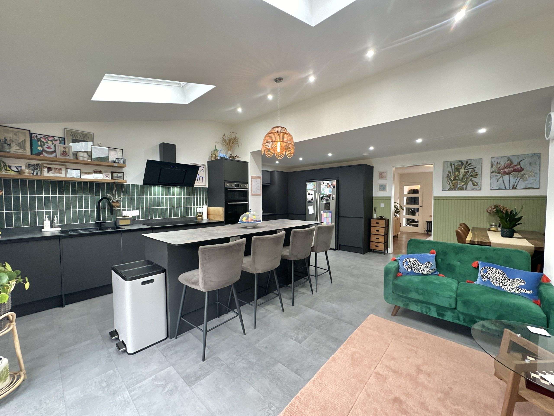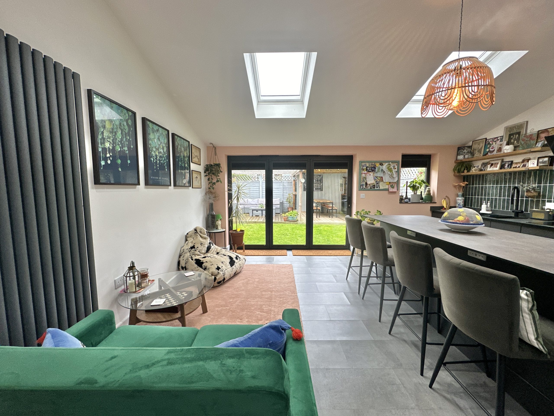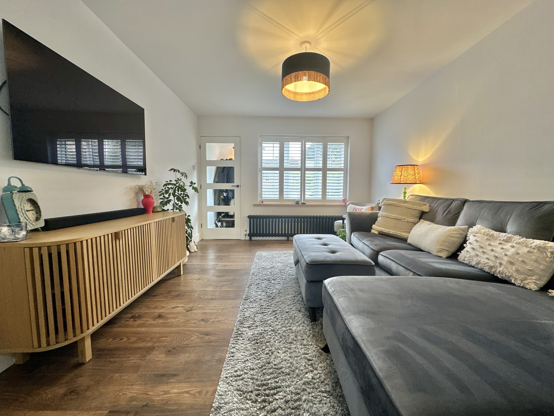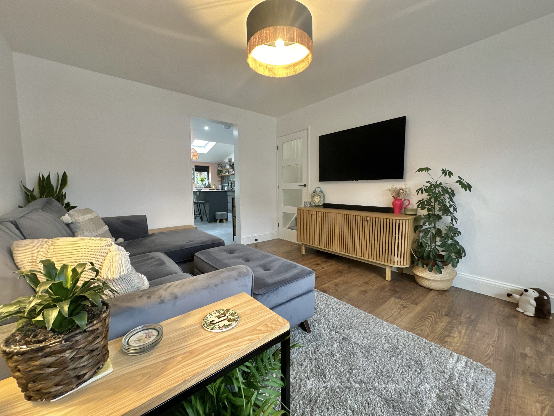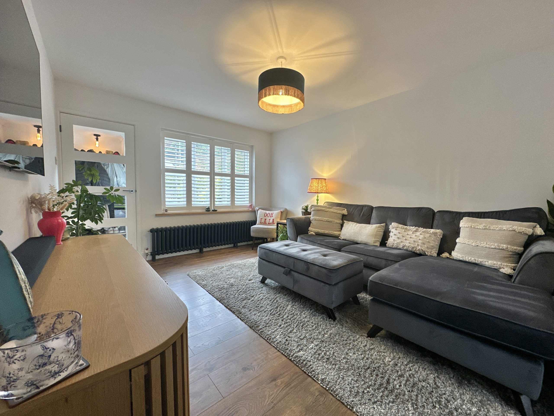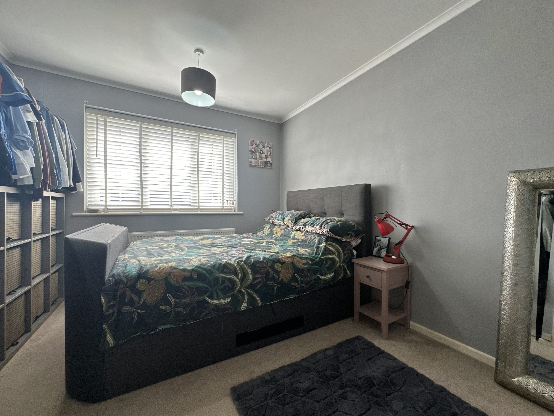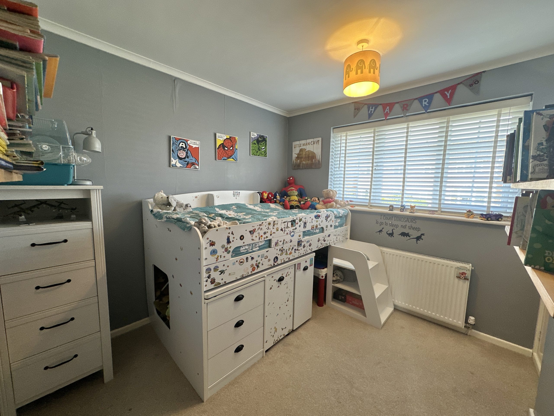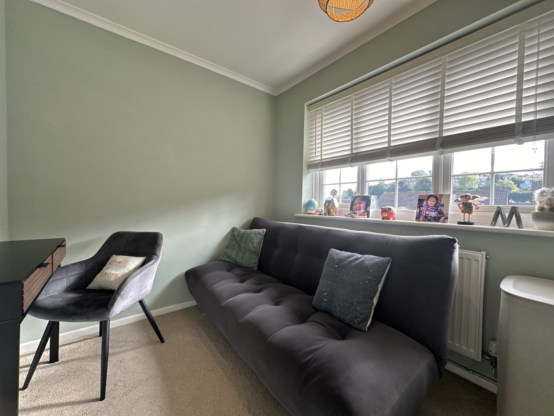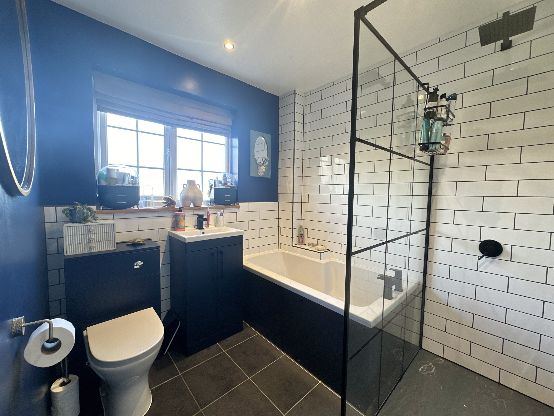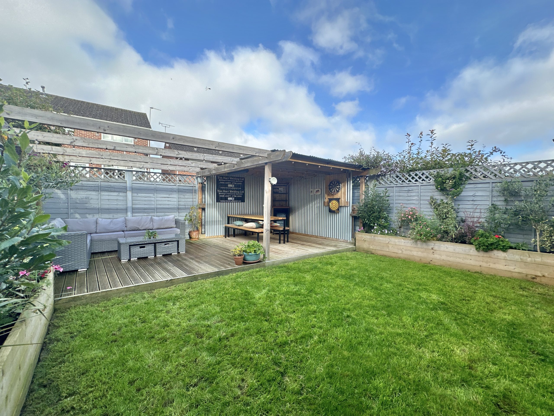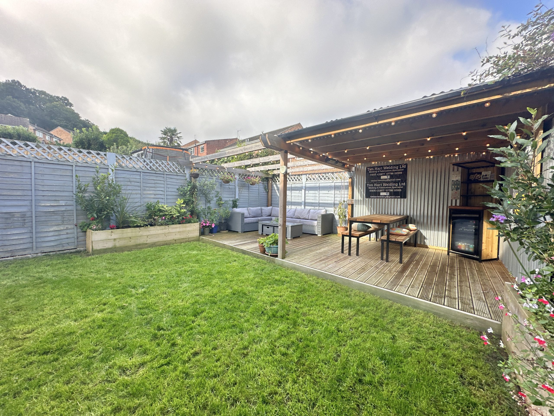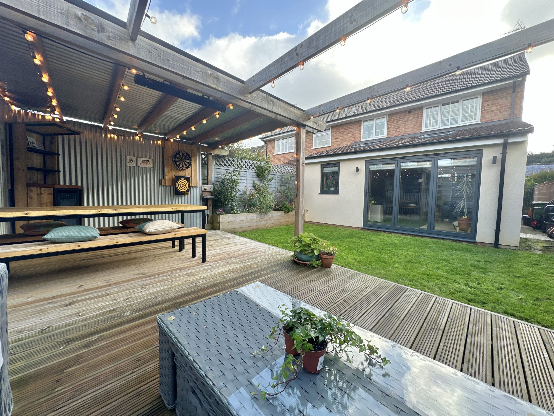Explore Property
Tenure: Freehold
Description
Towers Wills welcome to the market this simply stunning, extended three bedroom family home, situated in a highly desirable location and briefly comprises; porch, living room, feature open plan kitchen diner/family room, three bedrooms, bathroom, landscaped garden, driveway and garage. Gas central heated and double glazed.
Porch
Door to the front and tiled flooring.
Living Room
Double glazed window to the front, large feature cast-iron radiator, timber flooring and arch through to the kitchen diner/family room.
Kitchen Diner/Family Room
A true selling feature of this beautiful home; perfect area for entertaining with family and friends. A quality fitted kitchen comprising of a range of wall, base and drawer units, central island, granite effect work surfacing and upstands, tiling to splash prone areas, one and a half bowl sink drainer, integrated dishwasher, integrated five-ring induction hob with cookerhood over, integrated double electric oven, space for American style fridge/freezer, wine rack, coffee/drinks station with tiled splashback, breakfast bar and double glazed window to the rear.
Dining Area
With ample room for large table and chairs, timber wall panelling to half height and being open plan to the family area.
Family Area
With custom radiator, two velux skylights and bi-folding doors opening to the rear garden.
First Floor Landing
With stairs from the living room, airing cupboard and loft hatch with pull-down ladder.
Bedroom Three
Double glazed window to the front and radiator.
Bedroom Two
Double glazed window to the rear, radiator and built-in wardrobe.
Bedroom One
Double glazed window to the front and radiator.
Bathroom
A modern suite comprising of bath, separate shower cubicle, wash hand basin with vanity unit under, w.c, part tiled, heated towel rail and double glazed window to the rear.
Front Garden
To the front of the property is a driveway being part laid to stone chip and part to concrete, providing ample off road parking for two vehicles.
Rear Garden
To the rear of the property is a beautifully landscaped garden; perfect for summer entertaining with area laid to lawn, large decked area, part sheltered providing a bar and covered seating area, half of the decked area being covered with pergola, gated side access and two large planters stocked with a variety of shrubs and plants.
Garage
With ‘up and over’ door.

