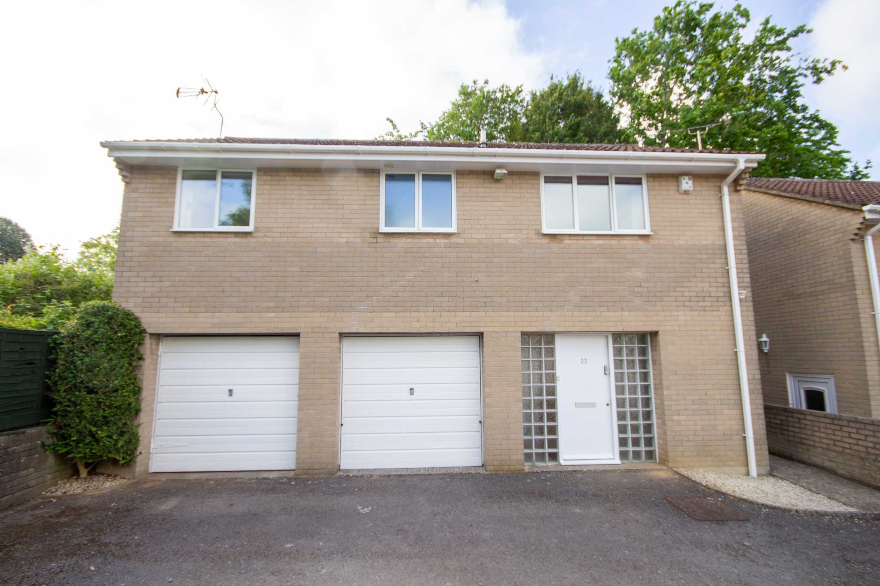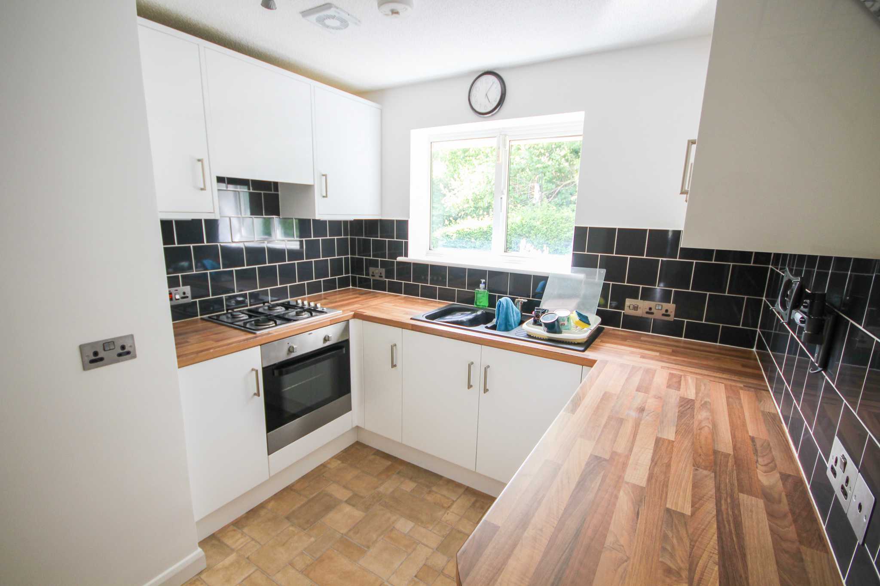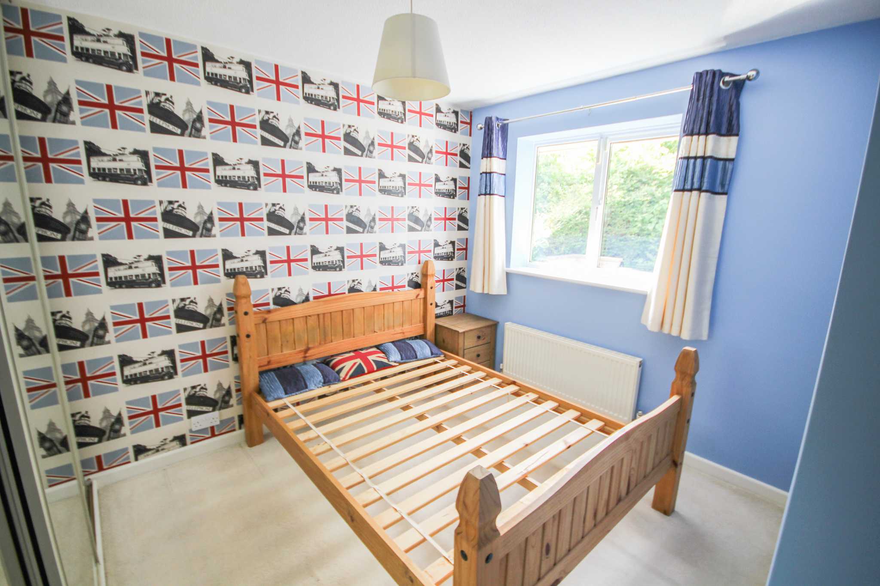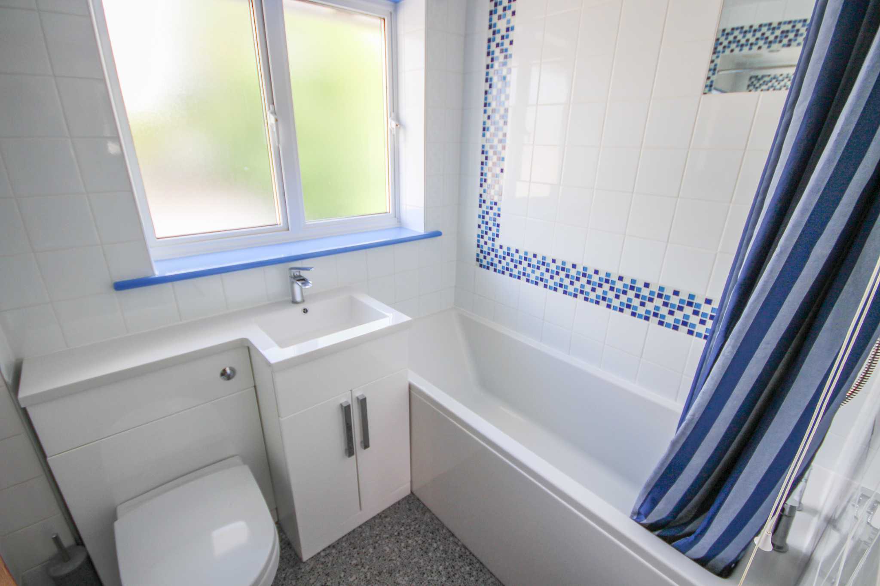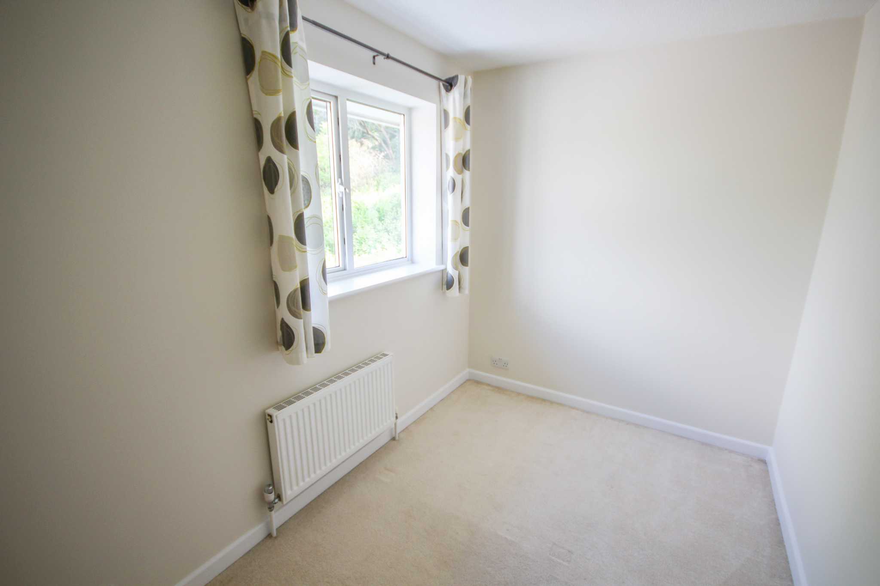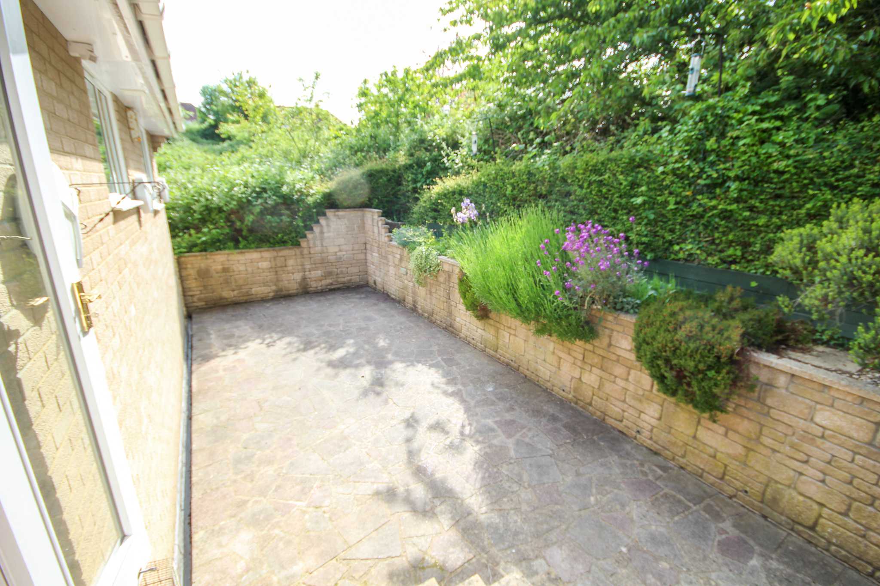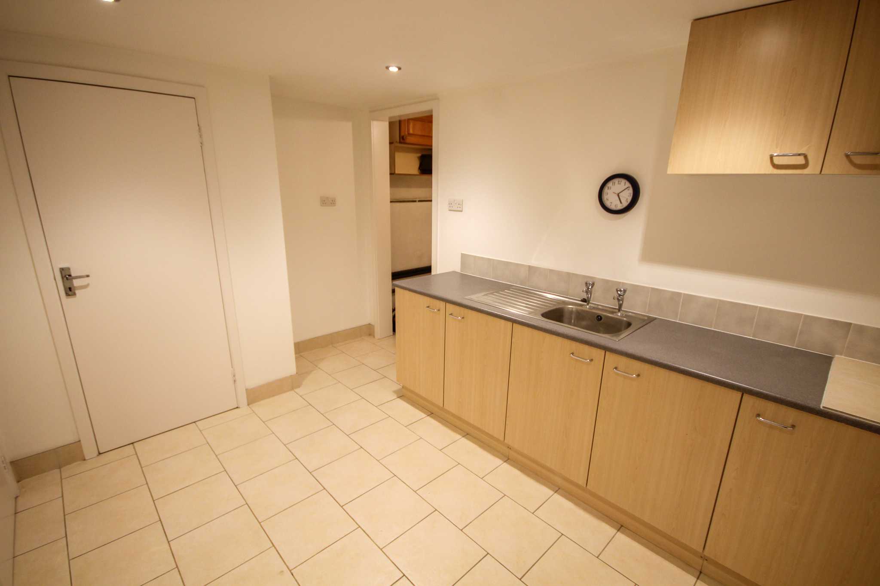Explore Property
Tenure: Leasehold
Front Door
Porch Area:
Leads to utility with garage access. Stairs rising to the first floor landing area which leads into the living/dining room.
Utility
Work surfacing with sink drainer, boiler cupboard, under stairs storage, plumbing for washing machine and vent for tumble dryer.
Living Room/Dining Room
Double doors with access to the garden, radiator and stairs down to the entrance porch.
Kitchen
Comprising of a range of wall, base and drawer units, work surfacing with inset sink/drainer, Zanussi oven, four ring gas hob with cooker hood over, radiator and built-in dishwasher.
Bedroom One
Window to the rear, built-in wardrobe and radiator.
Bedroom Two
Window to the front and radiator.
Bathroom
Suite comprising bath with shower over, wash hand basin with storage, w.c, tiled surround and heated towel rail.
Gardens
The garden is laid to patio for low maintenance, a perfect sun trap for entertaining in the summer months and exceptionally private with side access and gated walkway.
Garages
With integral access to one of the garages from the utility room. Both have light and power connections, one door is up and over door and the other a hinge door for vehicular access.
Agents Note
Lease 999 years from 1985 Ground rent £30 per year

