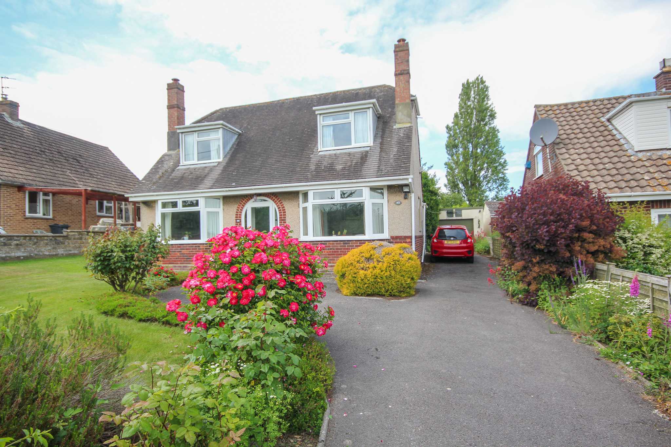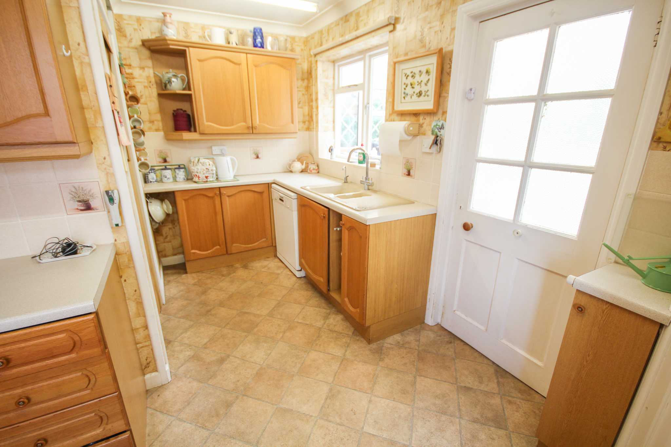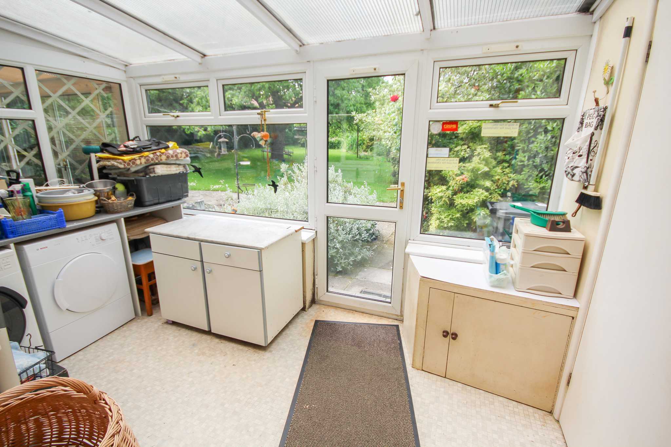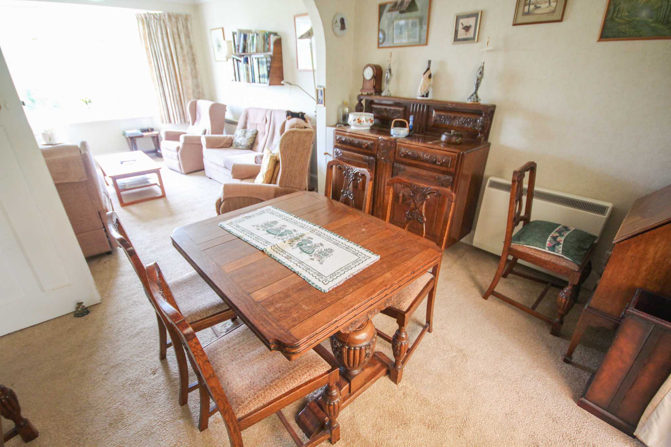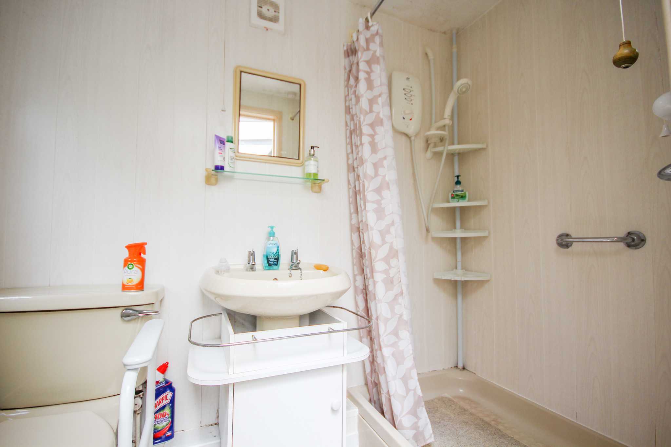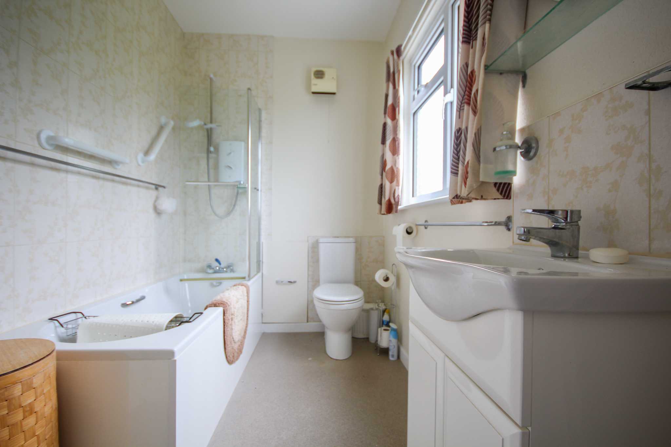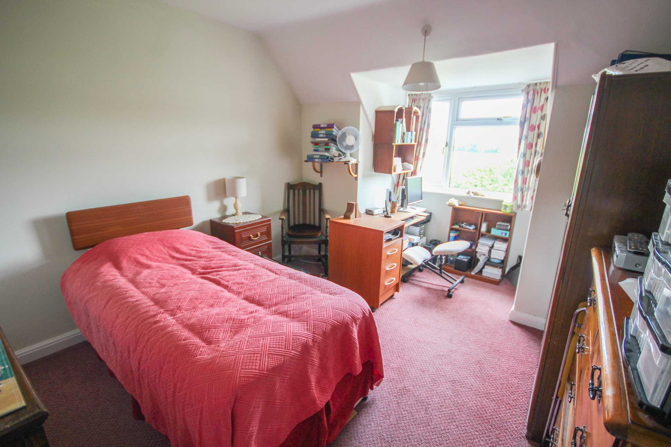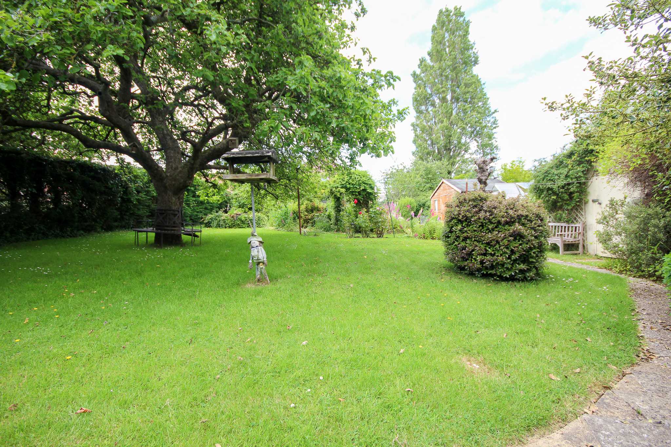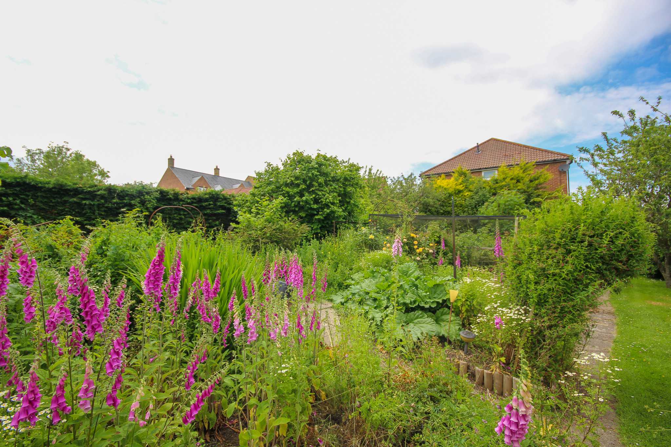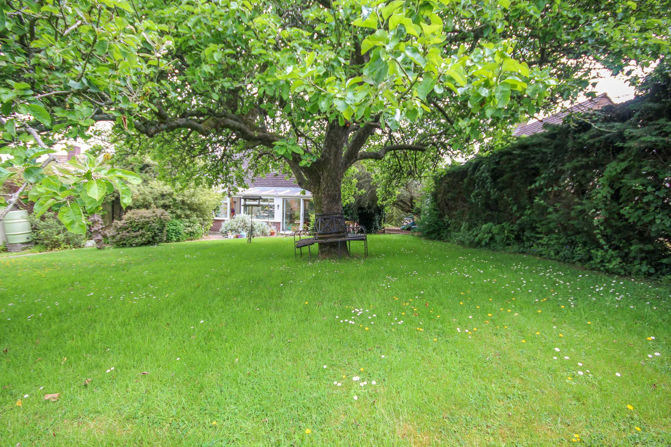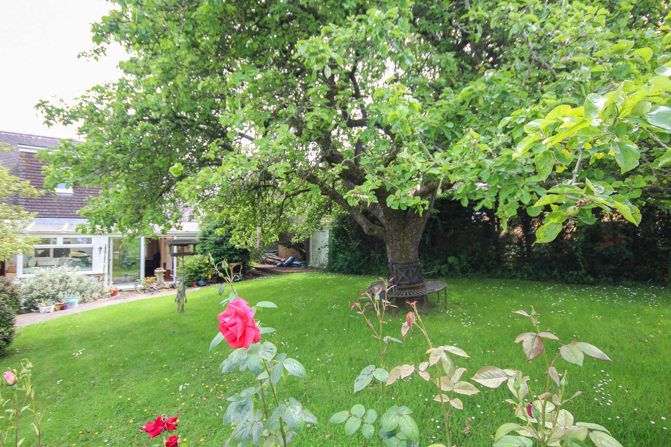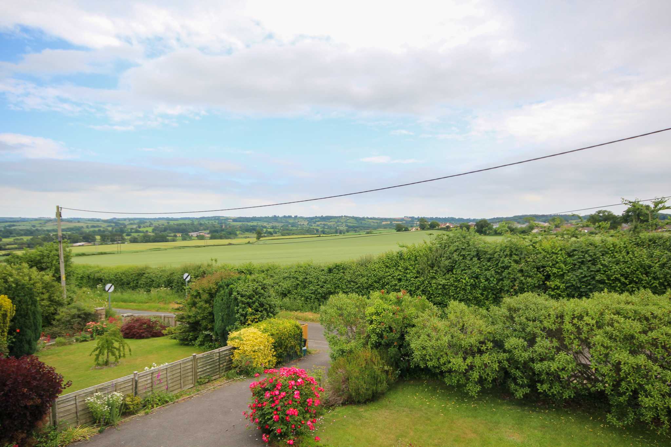Explore Property
Tenure: Freehold
Entrance Porch
Double glazed door to the front.
Entrance Hall
Double glazed door and window to the front, storage heater and cupboard.
Third Bedroom/Additional Reception Room 3.77m x 3.44m - maximum measurements
Double glazed window to the front, Dimplex wall heater and fireplace.
Open Plan Lounge Diner
Lounge Area 3.91m x 3.48m - maximum measurements
Double glazed window to the front, Dimplex wall heater and open box arch to dining area.
Dining Area 3.22m x 3.63m maximum measurements
Double glazed patio doors to conservatory one and Dimplex wall heater.
Conservatory One 3.46m x 2.45m maximum measurements
Double glazed patio doors to the rear, Dimplex wall heater and double glazed window to the rear and two double glazed windows to the side.
Kitchen 4.59m x 3.02m - maximum measurements
Comprising of a range of wall, base and drawer units, work surfacing with one and a half bowl sink drainer, single glazed window to the rear to conservatory two, single glazed door to the rear to conservatory two, double glazed window to the side, space for dishwasher, space for electric or gas oven (currently electric hob with gas oven in place), cookerhood, space for fridge and a cupboard/pantry.
Conservatory Two 3.81m x 2.51m - maximum measurements
Double glazed window to the side onto conservatory one, double glazed window to the rear, double glazed door to the rear and space for washing machine and dryer. There is also a door leading to a w.c/shower room.
W.C/Shower Room
With extractor fan, w.c, wash hand basin, shower cubicle with electric shower, double glazed window to the rear and wall mounted electric fan heater.
First Floor Landing
Double glazed window to the rear, Dimplex electric wall heater and airing cupboard which includes tank.
Bedroom One 4.39m x 4.25m - maximum measurements
Electric panel wall heater and double glazed window to the front.
Bedroom Two 3.46m x 4.41m - maximum measurements
Electric wall heater, two cupboards (eaves storage) and loft hatch.
Bathroom
Suite comprising bath with electric shower over, wash hand basin, w.c, double glazed window to the rear, wall mounted electric fan heater, shaver point and under eaves storage.
Outside
To the front of the property there is a driveway for four cars leading to the garage. The garden area is largely laid to lawn with planted beds, mature shrubs and side gate. To the rear there is a lawn area with mature shrubs, planted beds, pond, fruit cage, outside tap, large edible apple tree, metal shed, greenhouse, wooden shed with power and light and single glazed window to the front. There are also other mature fruit trees within the grounds.
Garage
With electric 'up and over' door, single glazed windows to the front and side and a workshop to the rear.
Workshop
Single glazed window to rear with wooden door to rear garden.

