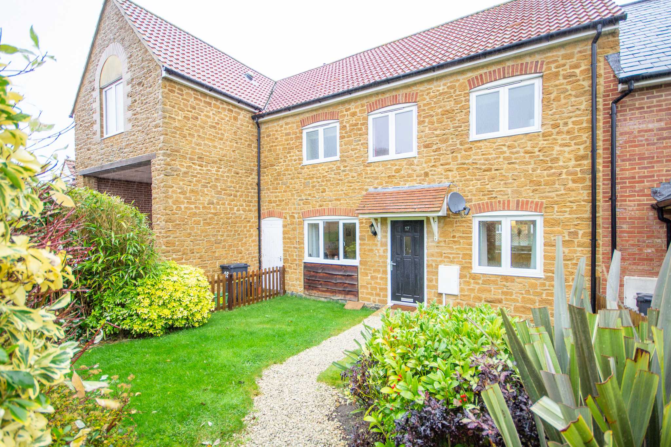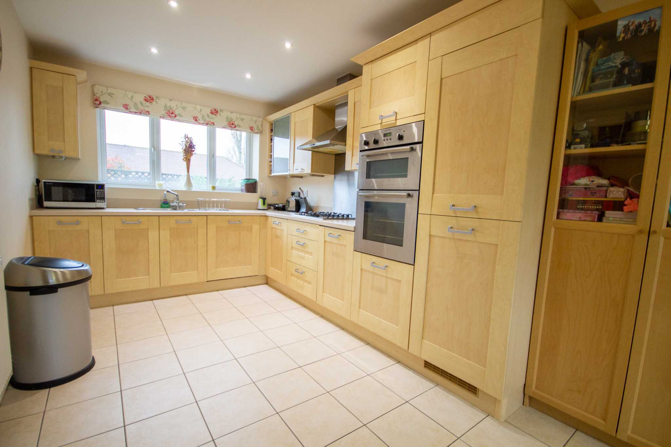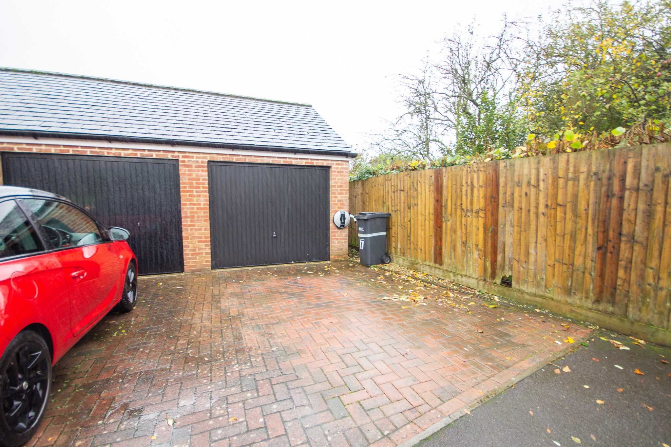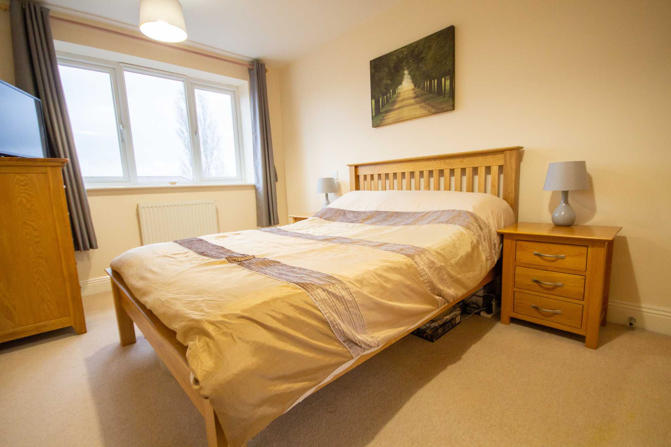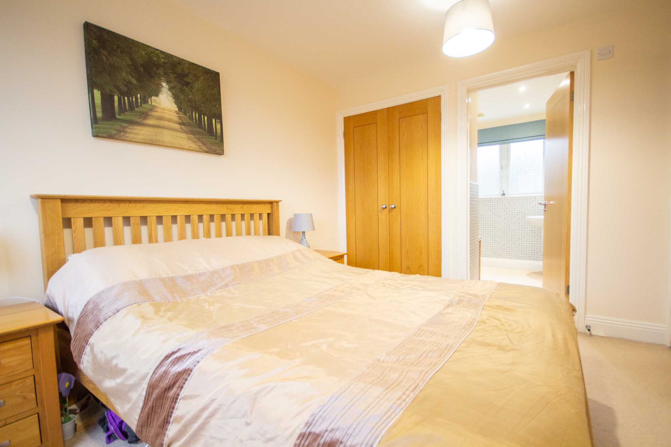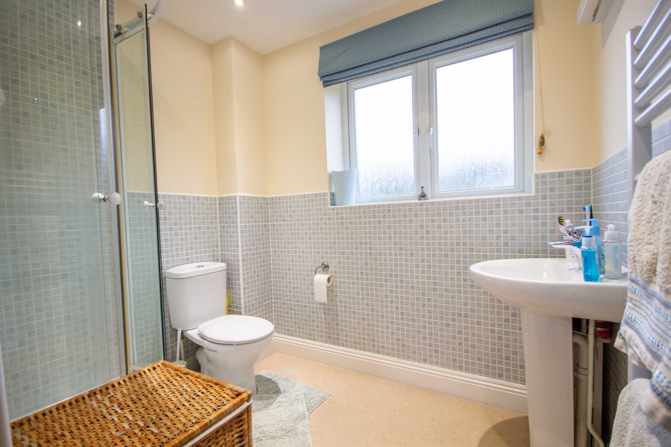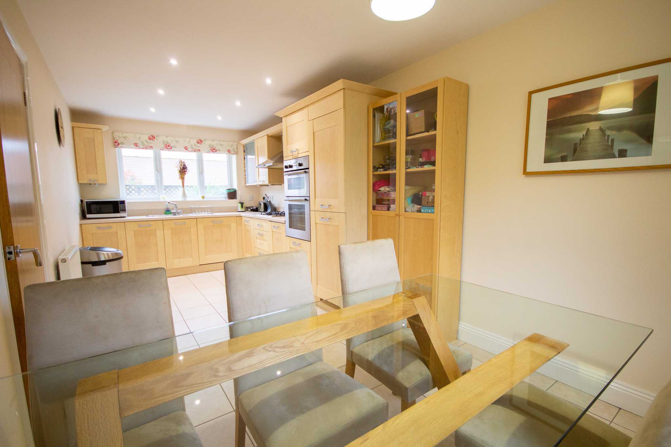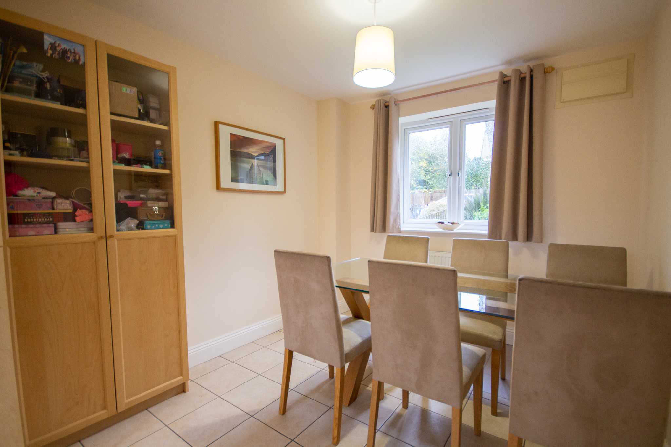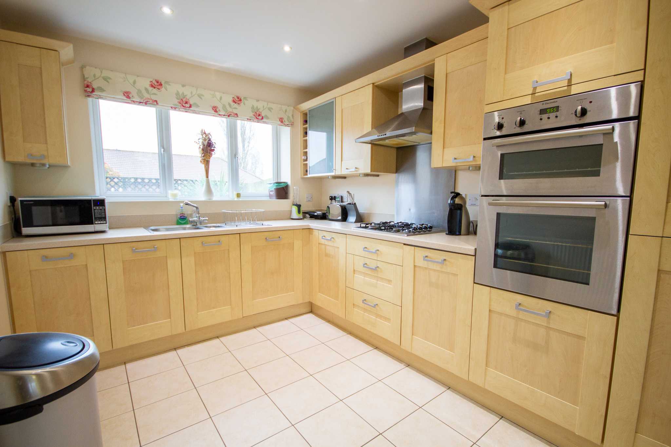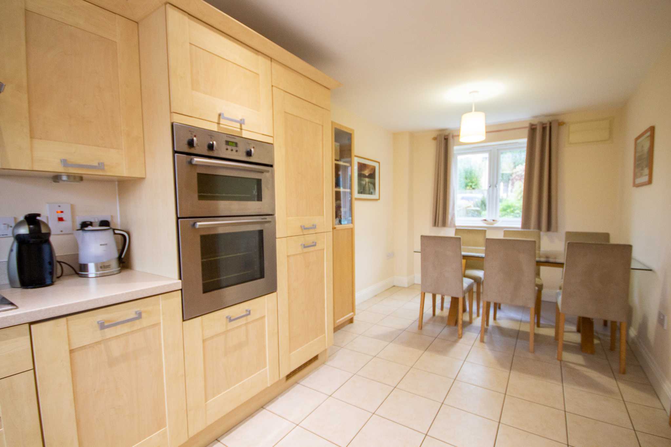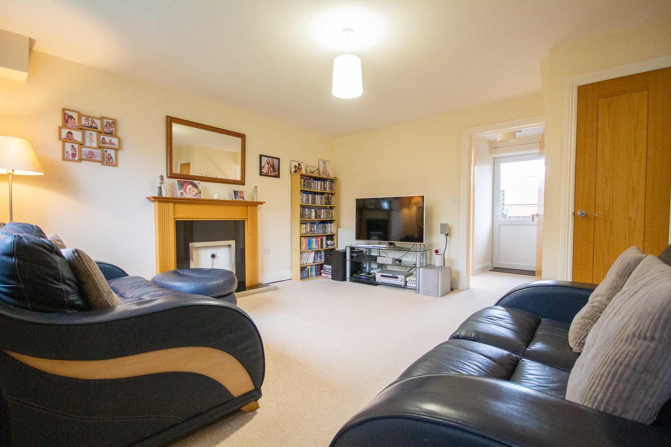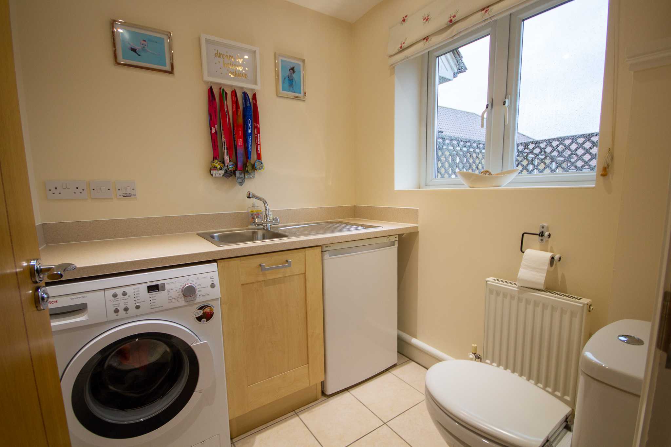Explore Property
Tenure: Freehold
Entrance
Door to the front.
Living Room
A spacious family living room with window to the front, electric fireplace, radiator. Under stairs cupboard.
Kitchen/Diner
The perfect area for entertaining with family and friends. A quality fitted kitchen comprising of a range of wall, base and drawer units, work surfacing with inset one and a half bowl sink / drainer, Integrated double electric oven, integrated gas hob with cooker hood over, integrated fridge / freezer, integrated dishwasher, tiled floor, window to the front and rear, radiator.
Utility/ Cloak W.C
Comprising of wall and base units, work surfacing with inset sink/ drainer, plumbing for washing machine, space for tumble dryer. tiled floor, W.C, radiator, window to the rear.
Rear Lobby
Door to the rear garden, stairs to the first floor.
Landing
Loft access, radiator, airing cupboard.
Master Bedroom
Window to the rear with far pleasant views, radiator, built in double wardrobe.
En-suite
Suite comprising of shower cubicle, wash hand basin, W.C, window to the front, part tiled, heated towel rail.
Bedroom Two
Window to the rear, radiator, cupboard.
Bedroom Three
Window to the front, radiator.
Bathroom
Suite comprising bath with mixer handset, W.C, wash hand basin, heated towel rail, window to the front.
Outside
To the front the garden is laid to lawn with hedgerow border, path leading to the entrance.
Rear Garden
Enclosed with gated rear access, space for summer patio dining set.
Garage
Situated to the front. With up and over door, power and light, parking space available in front.

