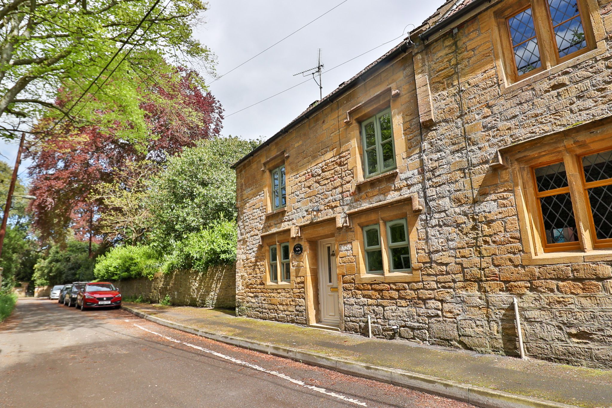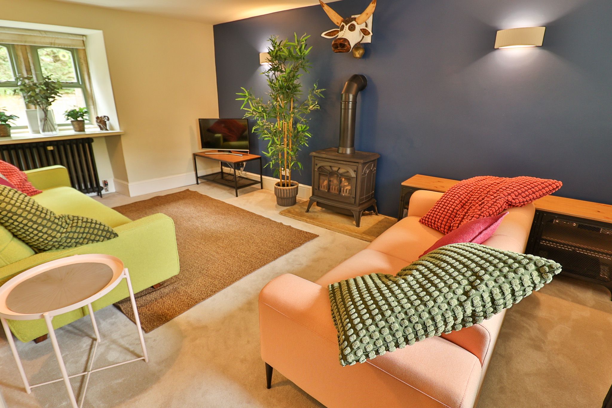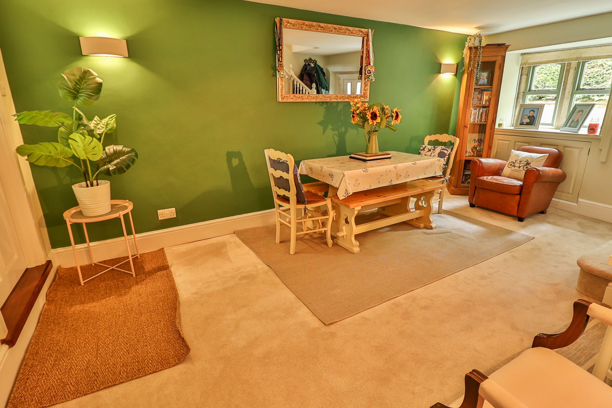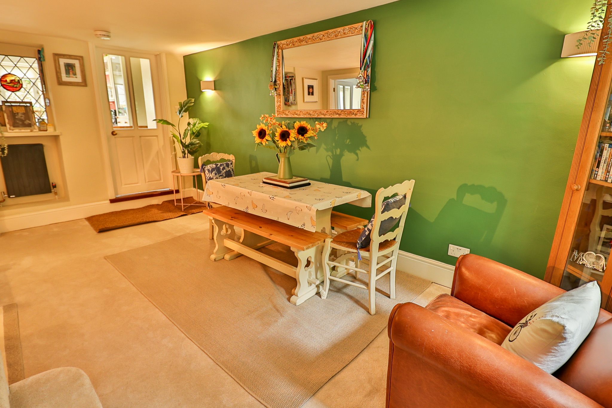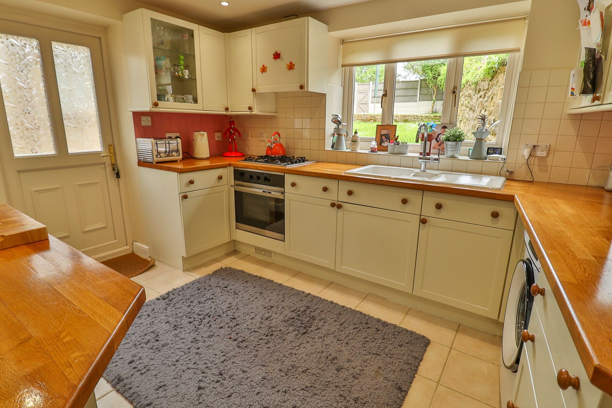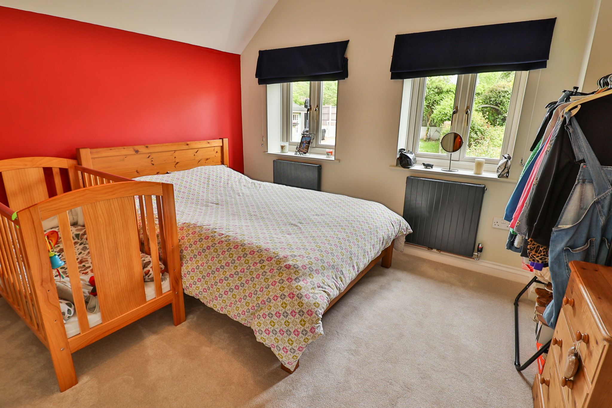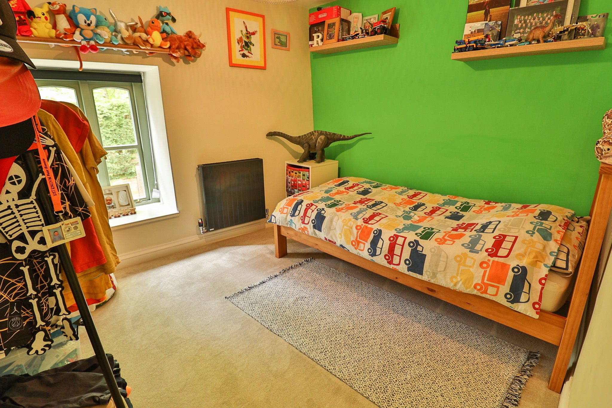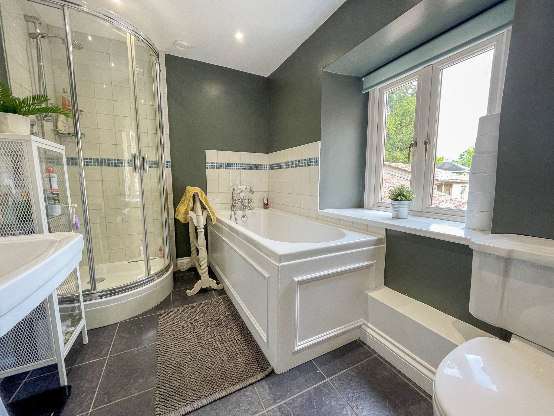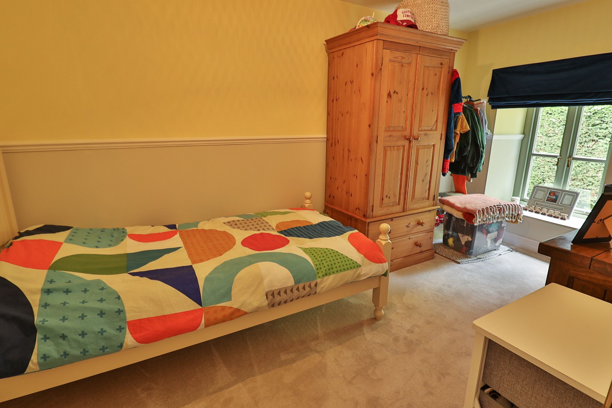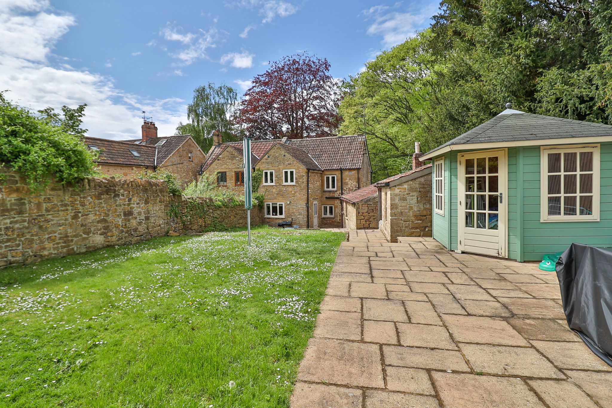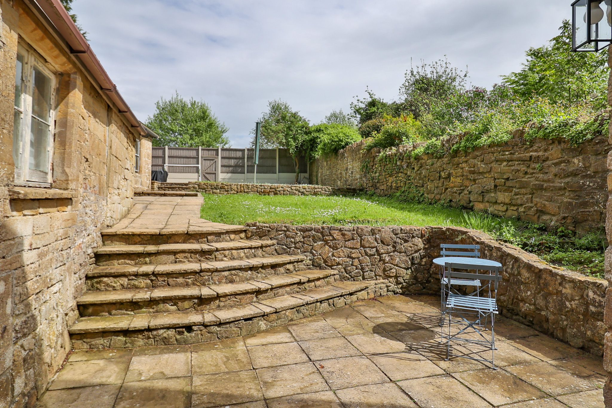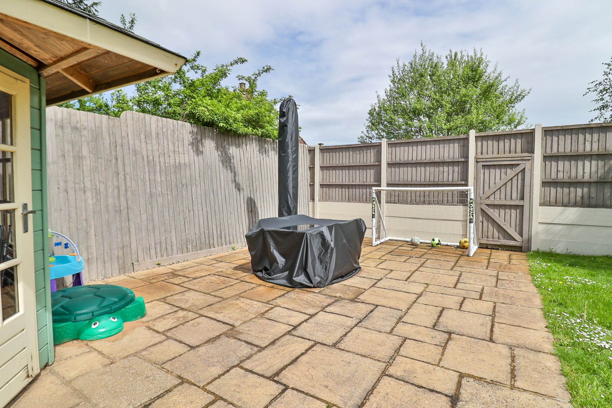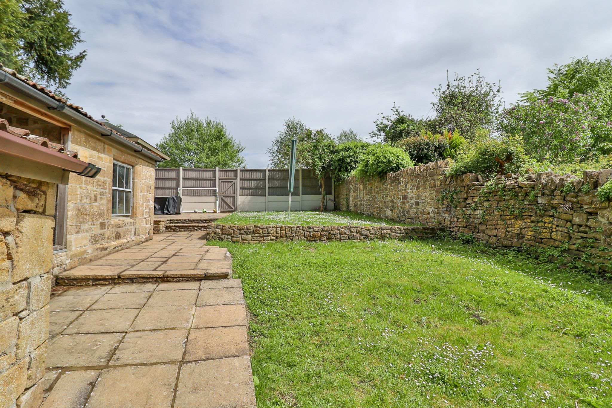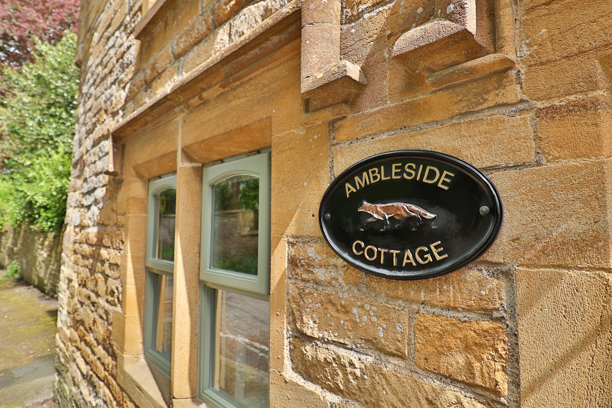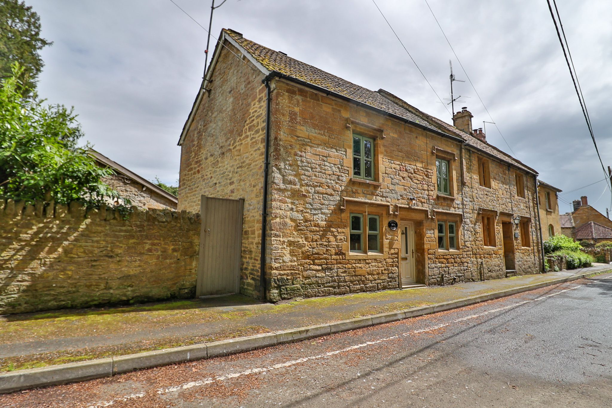Explore Property
Tenure: Freehold
Description
Towers Wills are delighted to present this stunning character cottage situated in the ever-desirable village of Norton Sub Hamdon. Selling with no onward chain, this semi-detached family home benefits from two reception rooms, kitchen, three double bedrooms and family bathroom. The property is situated in a quiet no-through lane with ample on-street parking and has a large rear garden which includes outbuildings that could be converted to a home office/gym (STP). The local village of Norton Sub Hamdon includes a variety of amenities including Post Office, Café, Church, Local pub (The Lord Nelson) and local primary school all situated within the picturesque Somerset countryside.
Kitchen to the Rear of the Property 2.91m x 3.96m
Comprising of a range of wall, base and drawer units, work surfacing with porcelain one and a half bowl sink drainer, double glazed window to the rear, double glazed door to the garden, space for fridge, space for washing machine, space for dryer, integrated gas hob with cookerhood over, integrated electric oven and lead lined feature window to the lounge/diner.
Sitting Room 4.72m x 3.01m
With single glazed mullion windows to the front, gas fireplace and two designer period feature radiators.
Lounge/Diner 3.27m x 5.08m
With two radiators, double glazed door to the front of the property, single glazed mullion window to the front and stairs leading to the first floor.
First Floor Landing
Includes loft hatch.
Bathroom
Suite comprising bath with mixer tap shower, separate shower cubicle, wash hand basin, w.c, double glazed window to the rear and radiator.
Bedroom One 2.94m plus door recess x 3.73m
Two double glazed windows to the rear, two radiators and built-in walk-in wardrobe.
Agents Note
The walk-in wardrobe and adjacent store area include plumbing for W.C and wash hand basin. Buyers could therefore look to make this area into an en-suite shower room if preferred.
Bedroom Two 2.98m x 2.73m plus door recess
Single glazed window to the front and radiator.
Bedroom Three 2.47m x 4.17m – maximum measurements
Single glazed window to the front, radiator and built-in wardrobe.
Outside
The front of the property is onto Rectory Lane, which offers ample on street parking.
Rear Garden
To the rear the garden is largely laid to lawn with patio seating area and outbuilding.
Summerhouse 2.34m x 2.33m
With door to the rear and windows to the side.
Outbuilding
This ham stone outbuilding (originally a Piggery) offers huge potential for buyers looking to expand and includes three separate store areas across two adjoined buildings. This could offer the opportunity to convert to an outdoor office, home gym or even an annex (subject to planning).

