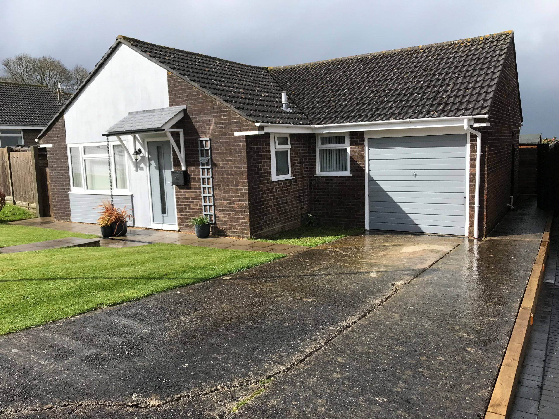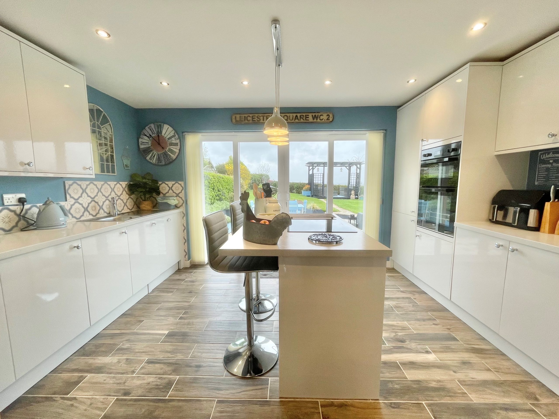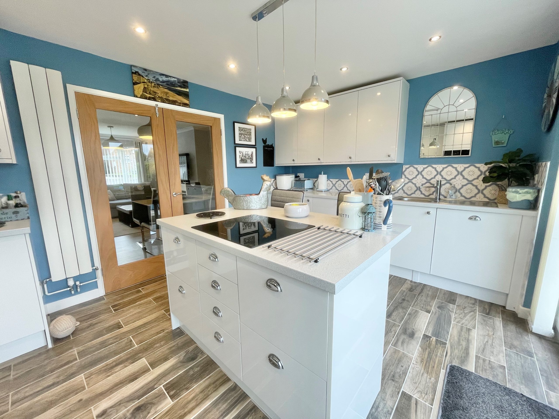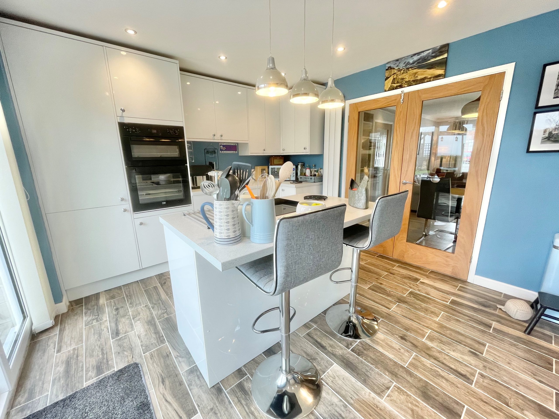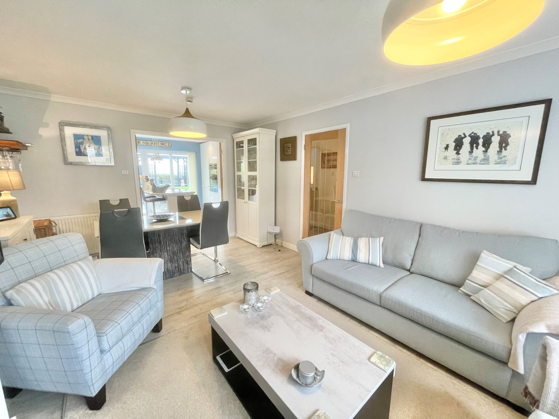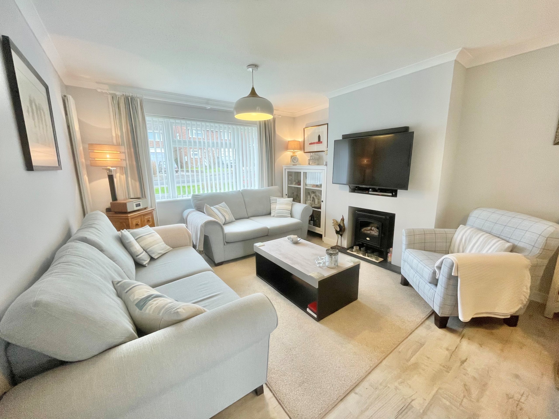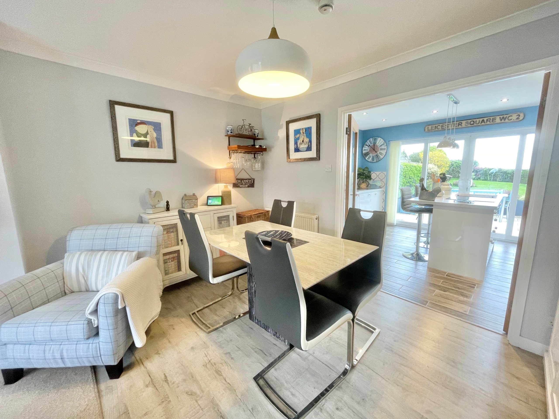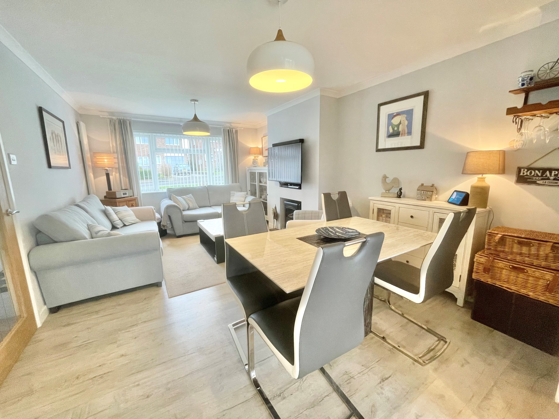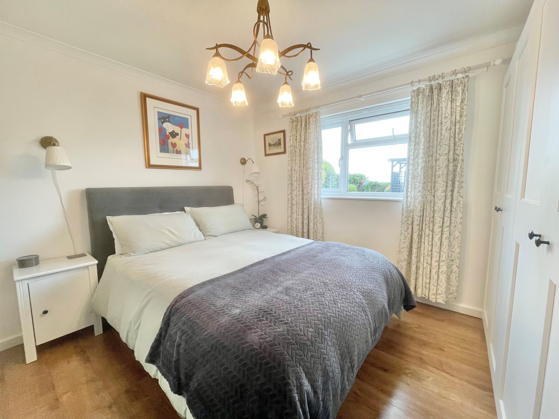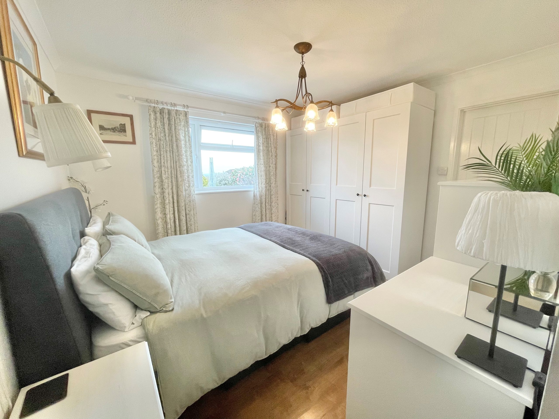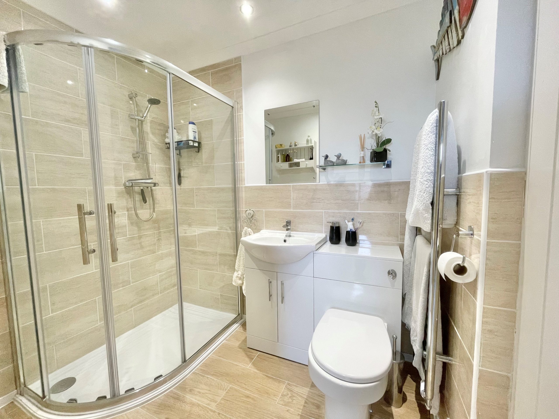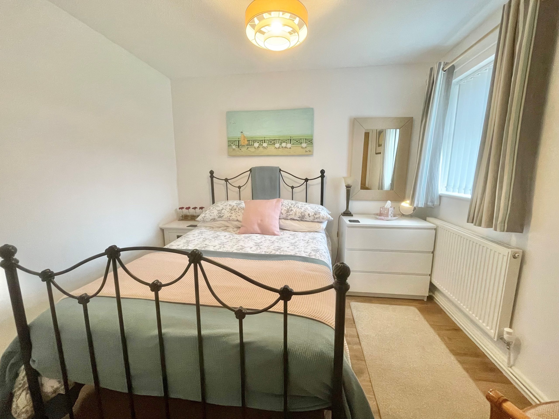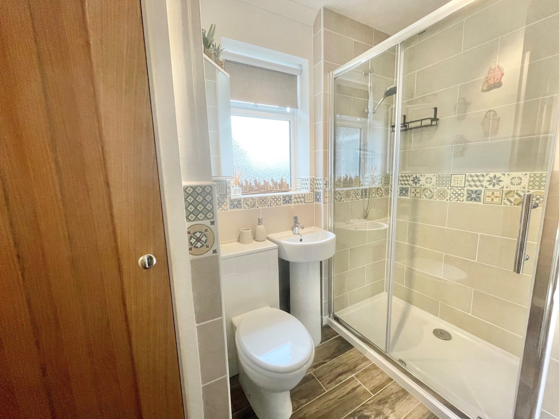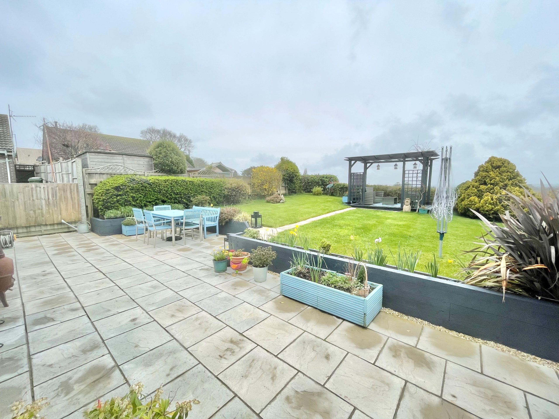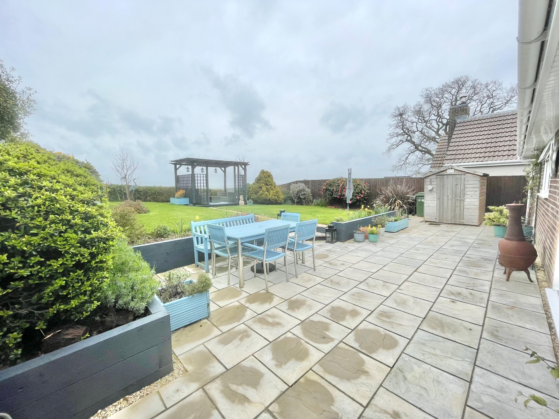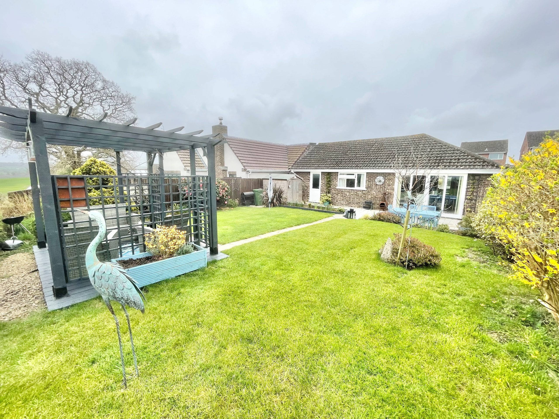Explore Property
Tenure: Freehold
Description
Towers Wills welcome to the market this stunning detached bungalow, which has been recently updated by the current vendors. Situated in a popular location and briefly comprises; hall, large lounge/dining room, stunning kitchen, two double bedrooms, en-suite, shower room, utility room, low maintenance front and rear gardens and off road parking.
Entrance door leading into the hall.
Hallway
With laminate flooring, radiator, storage cupboard, central heating thermostat, coved ceiling and hatch to roof space.
Shower Room 1.39m x 2.52m to include cupboard
Fitted with a double shower, pedestal and basin with mixer tap, w.c, tiled floor, part tiled walls, storage cupboard, coved ceiling, heated towel rail and window outlook to the side.
Lounge/Diner 3.53m x 5.56m
A good size light lounge/diner with window outlook to the front, French doors leading into the kitchen, laminate flooring, feature fireplace, TV and telephone points, vertical radiator and coved ceiling.
Kitchen 3.19m x 4.33m
A stunning kitchen fitted with pattern worktops and white doors, with a good range of wall and base units, central island with units under, induction hob, stainless steel sink drainer unit with mixer tap, double built-in oven, integral fridge freezer, integral dishwasher, tiled floor, part tiled walls, recess lighting and sliding doors leading out to the garden.
Bedroom One 3.21m x 3.46m plus entrance recess
With window outlook to the rear, coved ceiling, laminate flooring and vertical radiator.
En-suite 1.59m x 2.20m
Fitted with a shower, wash hand basin with vanity unit, w.c, extractor fan, tiled floor, part tiled walls and heated towel rail.
Utility Room 2.11m x 2.27m
Fitted with pattern worktops and white doors, with a range of unit, plumbing for washing machine, boiler and door leading out to the rear.
Bedroom Two 2.54m x 2.96m
With window outlook to the front, laminate flooring, radiator and storage cupboard.
Gardens
To the front there is a lawned area, whilst to the rear, the garden has been landscaped by the current owners with large patio area, step leading up to a lawn area, pergola, mature shrubs, shed, side access and benefits from stunning countryside views.
Parking
There is off road parking on the drive for a couple of vehicles, in turn leads to the garage/storage area.
Garage/Storage Area 1.32m x 2.31m
Part of the garage has been converted into the en-suite. It currently has an 'up and over' door and is used for storage only.

