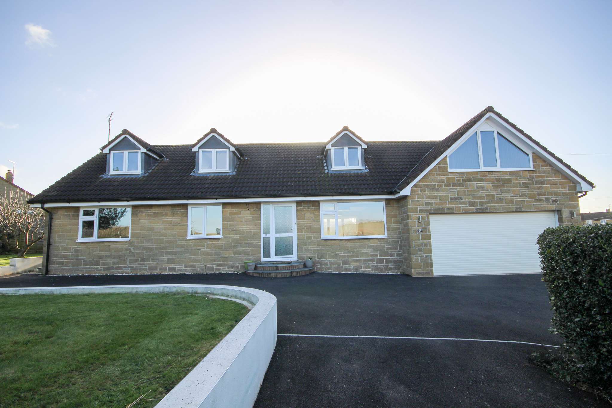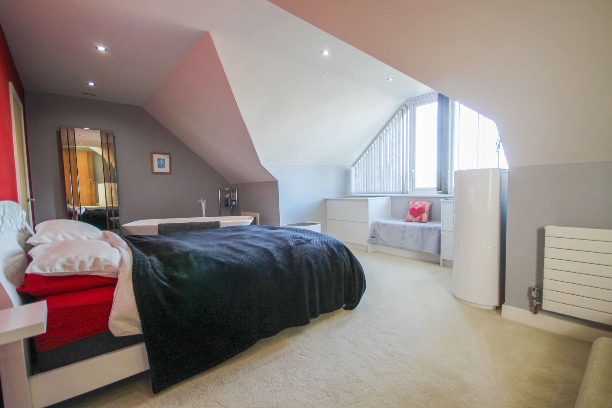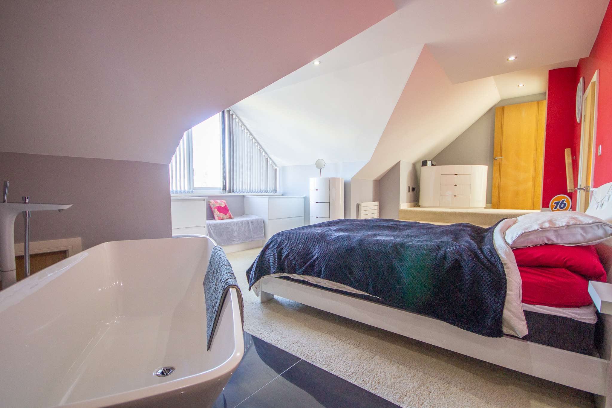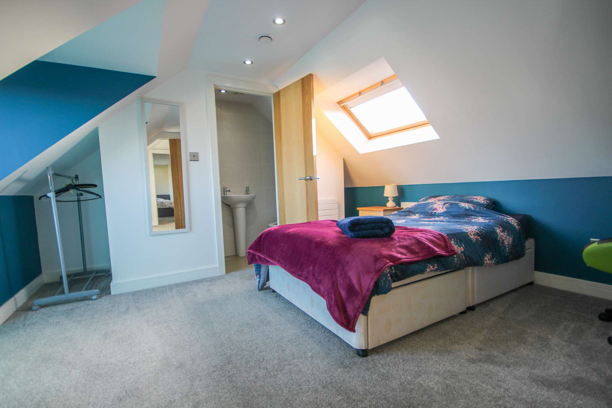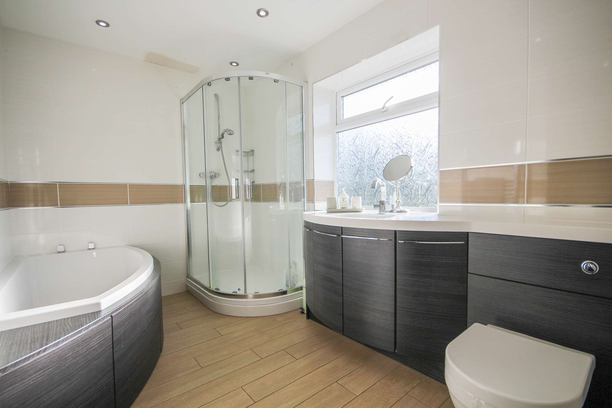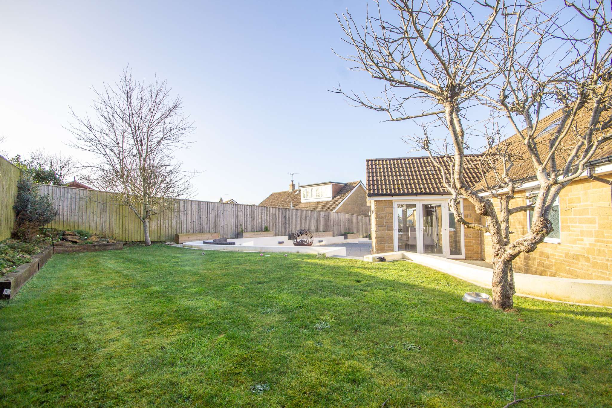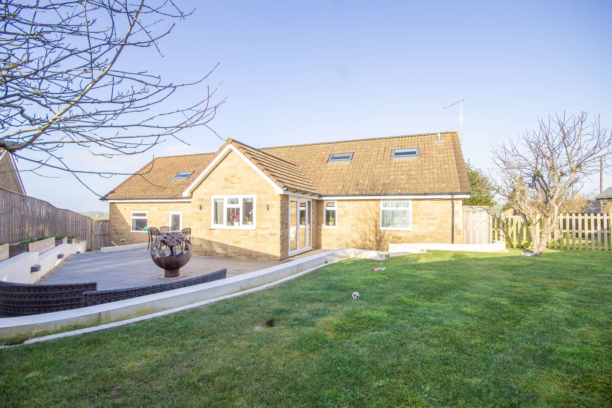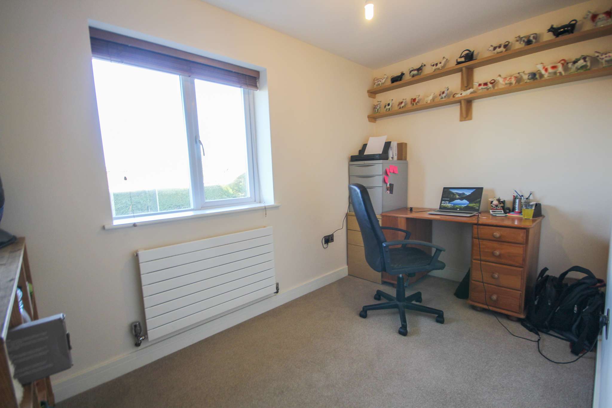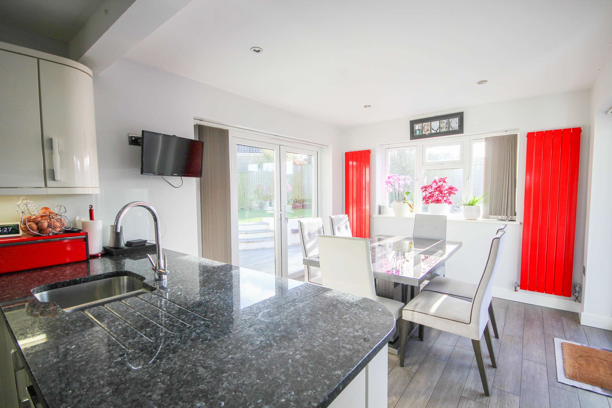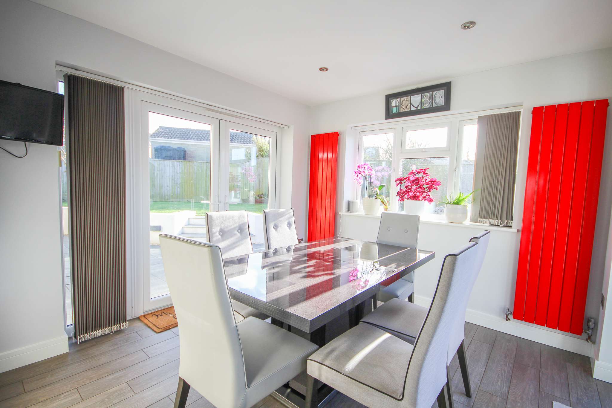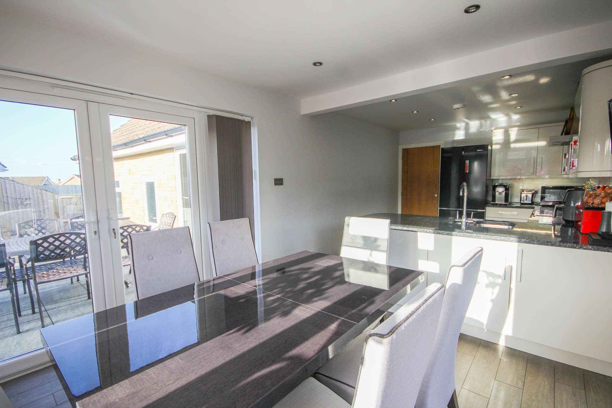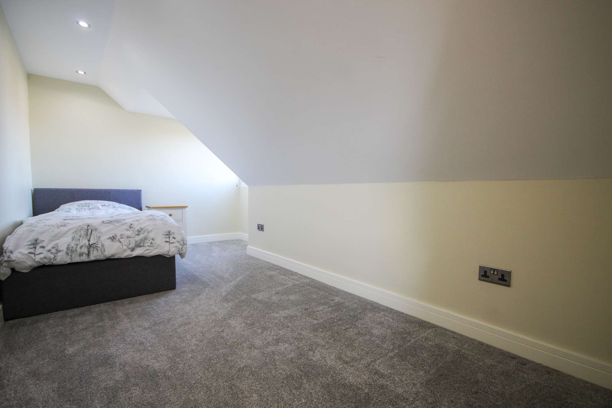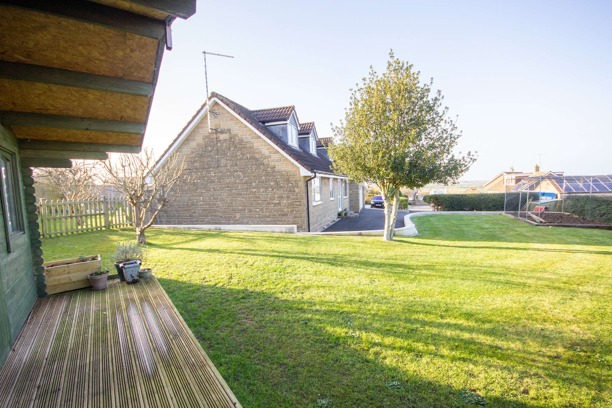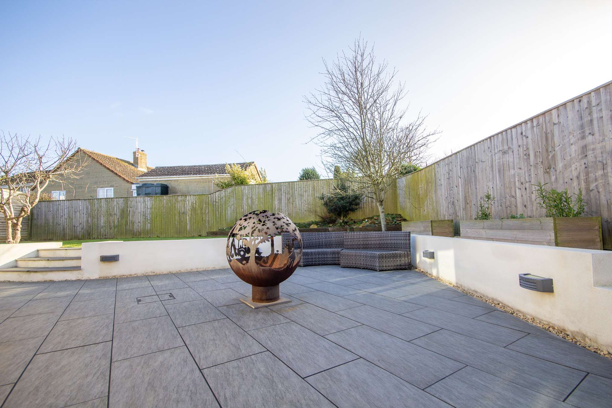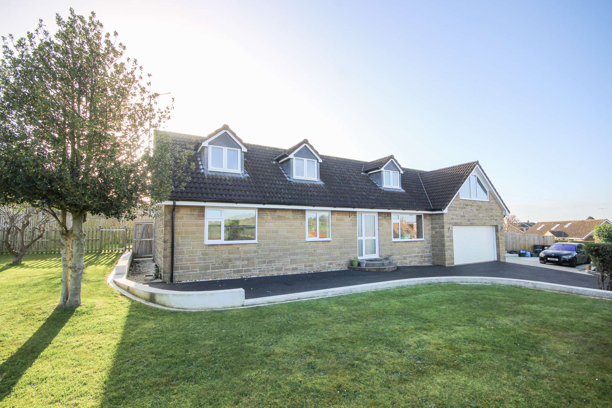Explore Property
Tenure: Freehold
Description
Towers Wills welcome to the market this stunning four/five bedroom family home situated in a sought after position within this popular village location; a very impressive chalet bungalow offering versatile accommodation and presented to an excellent standard throughout. The property briefly comprises of reception hallway, living room, kitchen diner, four/five bedrooms, two en-suites, family bathroom, large driveways offering ample off road parking for many vehicles/motor homes etc and spacious gardens.
Reception Hallway
Door to the front, tiled floor, double cloakroom cupboard, additional storage cupboard, under stairs area, window to the rear and two radiators.
Living Room
A light and spacious dual aspect family living room with glorious far reaching countryside views to the front, bi-folding patio doors opening out onto the rear garden and radiator.
Kitchen Diner
Perfect area for entertaining with family and friends; this open plan kitchen diner has been fitted with a quality range of gloss finish wall, base and drawer units, granite work surfacing, under mounted stainless steel sink/drainer, integrated electric oven, integrated electric hob with cookerhood over, integrated washing machine, integrated dishwasher, tiled floor and under cupboard lighting.
Dining Area
Having a continuation of tiled flooring with a pair of patio doors opening to both sides of the garden and window to the rear and two radiators.
Bedroom Three
With window to the front, once again with countryside views and radiator.
Bedroom Five/Study
With window to the front and radiator.
Family Bathroom
Comprising of bath, double shower cubicle, wash hand basin with vanity unit storage and work surfacing over, w.c, window to the rear, tiled floor and heated towel rail.
First Floor Landing
Stairs from reception hallway, once again with glorious countryside views to the front, radiator, two velux skylights to the rear and an abundance of storage cupboards.
Master Bedroom
A very impressive master suite with large arch window with stunning countryside views making a particular attractive feature of the room, window seat with built-in drawer storage, radiator, freestanding bath with tiled floor surround, heated radiator/full length mirror and door to walk-in wardrobe.
Walk-in Wardrobe
With power, light, radiator, hanging and shelving space.
Master En-suite
Comprising of shower cubicle, wash hand basin with vanity unit under, w.c, tiled floor, heated towel rail and velux skylight to the rear.
Bedroom Two
With once again far reaching countryside views to the front, velux skylight to the rear, storage to the eaves, radiator and door to en-suite.
En-suite
Comprising of shower cubicle, wash hand basin, w.c, fully tiled and extractor fan.
Bedroom Four
Window to the front with countryside views and radiator.
Outside
To the front of the property is a particularly large driveway providing extensive parking for many vehicles; perfect for someone requiring storage for motorhome/caravan etc. There are lawns to both the front and sides of the property and summerhouse.
Summerhouse
With power, light, infra red sauna and bar; perfect as an additional games room/office space.
Rear Garden
To the rear of the property is an enclosed garden with gated access from both sides, majority laid to lawn, dwarf wall with lighting, large porcelain patio area leading to stone chip area with personal door to the garage.
Double Garage 7.00m x 5.70m
With electric roller ‘up and over’ door, power, light, kitchen units, sink, racking for storage, window, door to the rear, houses the boiler and integrated hoover. The hoover points are downstairs in the hallway, upstairs in hallway and master bedroom (the whole house can be done using these 3 points).
Situation
West Chinnock is a popular village with village pub The Muddled Man and primary school, both just a short distance away. The neighbouring village of Crewkerne offers a good range of shopping, recreational and scholastic facilities including a Waitrose supermarket and leisure centre with gym and indoor swimming pool. The railway station is also located within the town offering a regular rail service to London Waterloo and Exeter, the A303 is within 2.5 miles and Yeovil 7 miles where an even greater selection of facilities can be found.
Agents Note
The property has a gas tank sunk under the gravel area to the front, fuelling the gas to the property.

