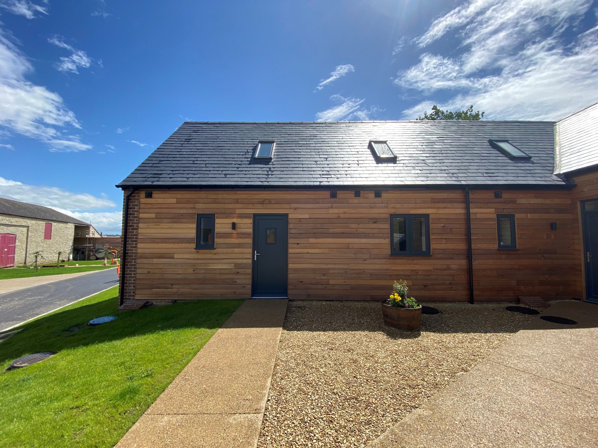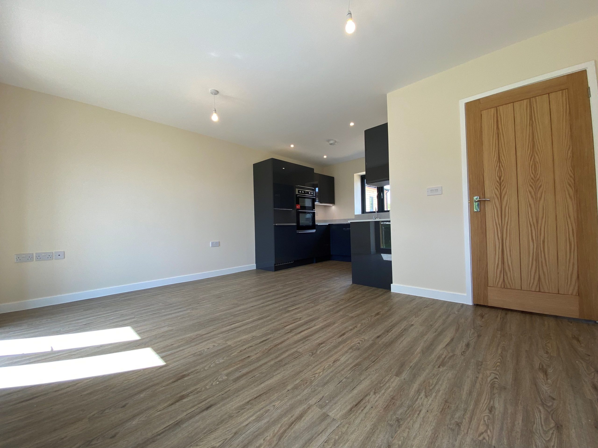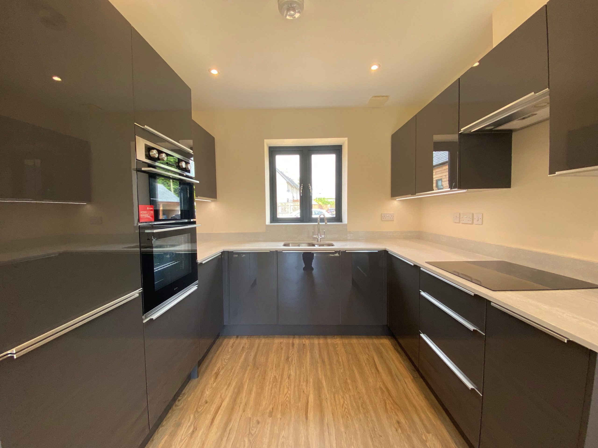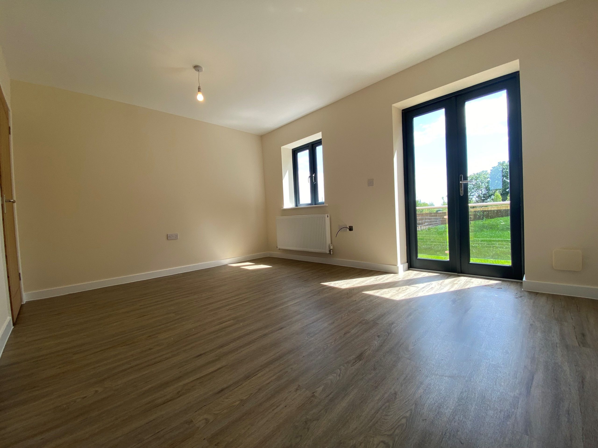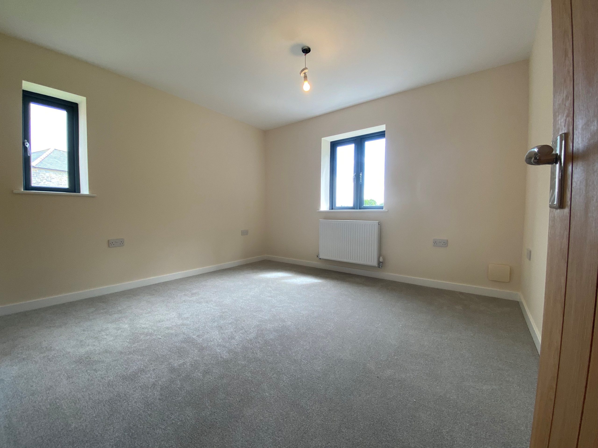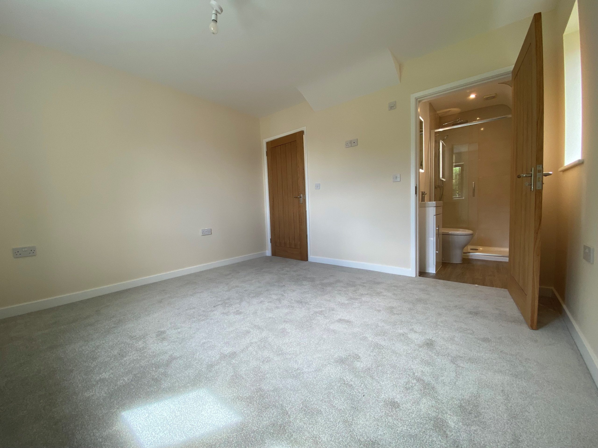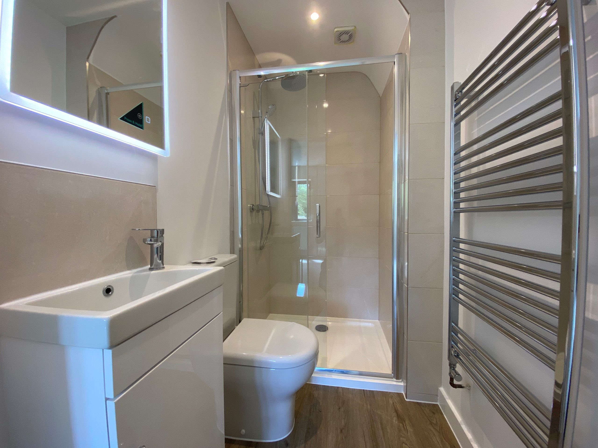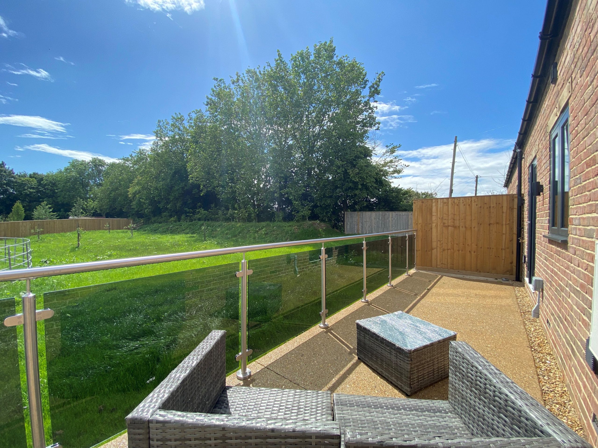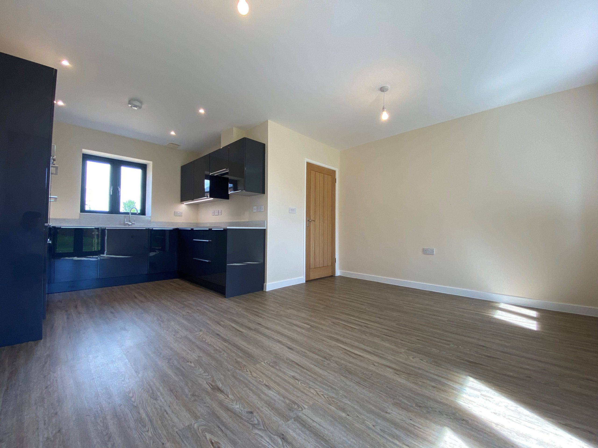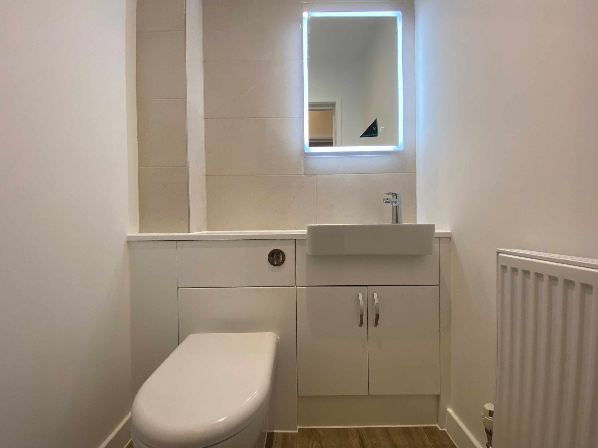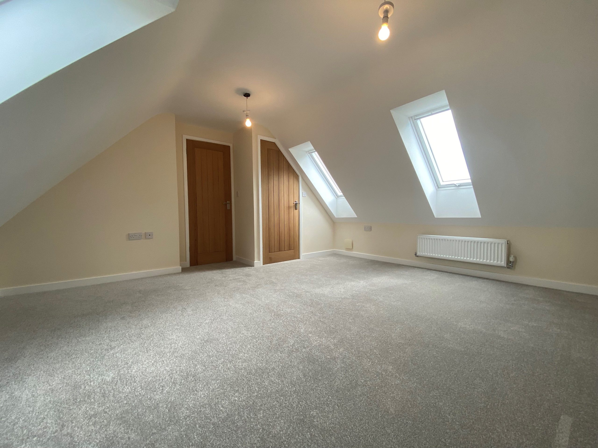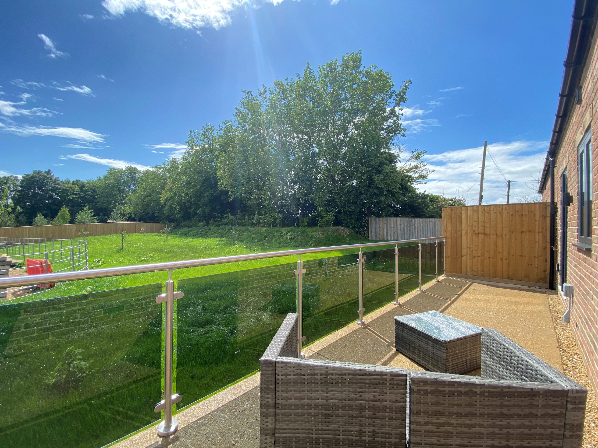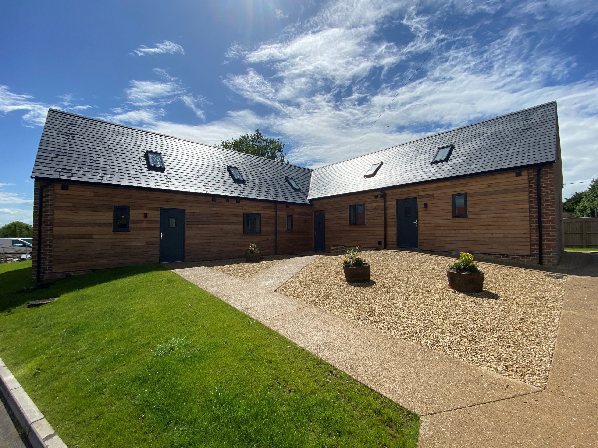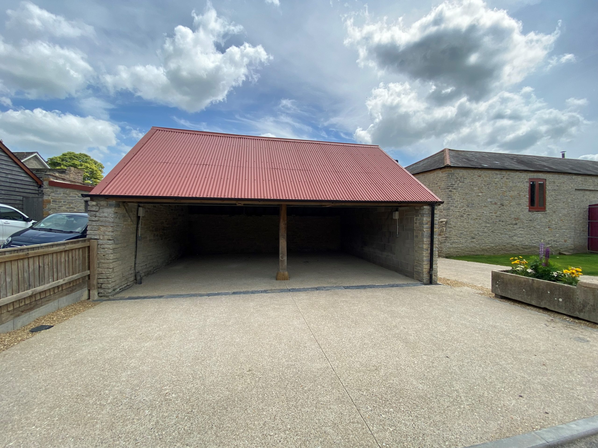Explore Property
Tenure: Freehold
Description
Towers Wills welcome to the market the Roman Chalets situated in a selective development within the popular village of Ilchester, built to a high specification throughout and offering versatile accommodation. The property briefly comprises: reception hallway, cloak w.c, fully fitted quality kitchen including fully fitted appliances, open plan living area and master bedroom with en-suite. The first floor accommodation includes a large double bedroom with separate bathroom. Outside there is a driveway and in turn leading to the large car barn and enclosed area of low maintenance garden.
Reception Hallway
With vaulted ceiling; a light and spacious reception area with oak doors to all rooms, door to the front, under stairs storage cupboard, radiator, skylight, wall light and window to the front.
Cloak W.C
Comprising w.c, wash hand basin with vanity unit under, LED lit mirror, part tiled and extractor fan.
Kitchen
A high quality fitted kitchen comprising of a range of grey gloss wall, base and drawer units, Quartz work tops and upstands, one and a half bowl undermounted sink/drainer, integrated double electric Caple oven and electric hob with cookerhood over, under cupboard lighting, integral slimline dishwasher, integral washer dryer, integral fridge, integral freezer, corner carousel unit, window to the front and being open plan to the living area.
Living Area 4.50m x 3.34m
Window to the rear, double patio doors opening out to the rear garden and radiator.
Master Bedroom 3.62m x 3.37m
With windows to both rear and side, radiator and door to en-suite.
En-suite
Comprising shower cubicle, wash hand basin with vanity unit under, w.c, chrome heated towel rail, LED lit mirror, part tiled and extractor fan.
First Floor Landing
With radiator and airing cupboard with shelving and boiler.
Bedroom Two 4.35m x 3.80m
With skylight to the front, two skylights to the rear, two radiators and built-in wardrobe.
Bathroom
Comprising corner bath, separate shower cubicle, w.c, wash hand basin, skylight to the rear, radiator, window to the side, LED lit mirror, shaver point and part tiled.
Outside
To the rear of the property is an area laid to patio for low maintenance with glass and stainless steel balustrade.
Driveway
Providing parking for one vehicle and in turn leading to the car barn
Car Barn
Sheltered parking for additional vehicle.
Agents Note
The property is covered by a 10 year qassure new homes building warranty.

