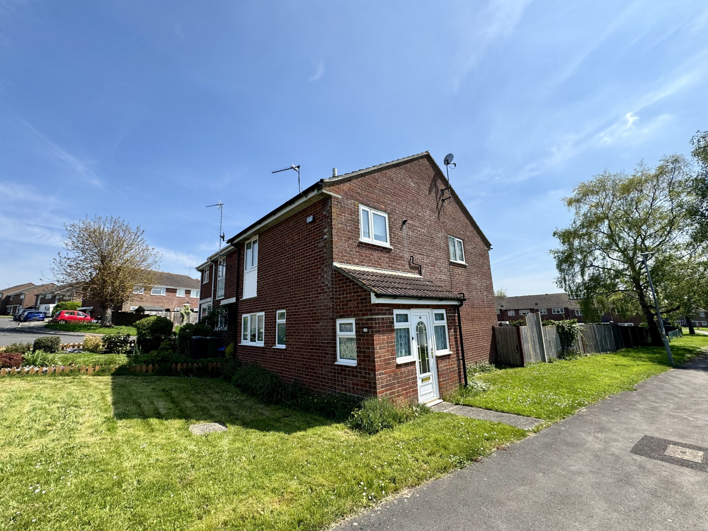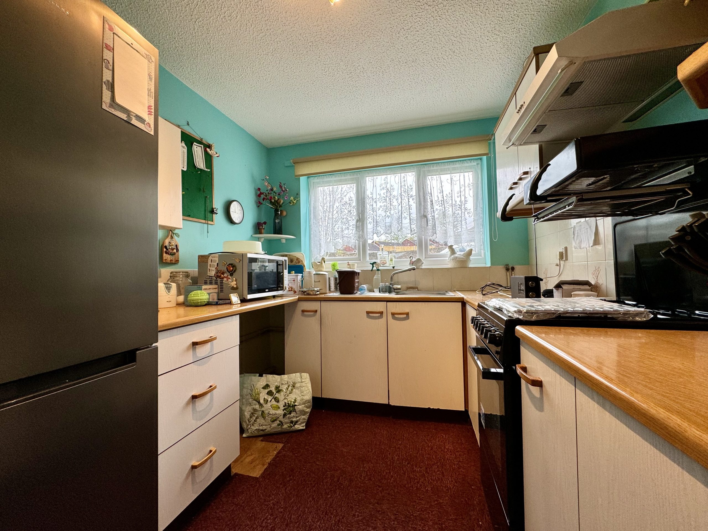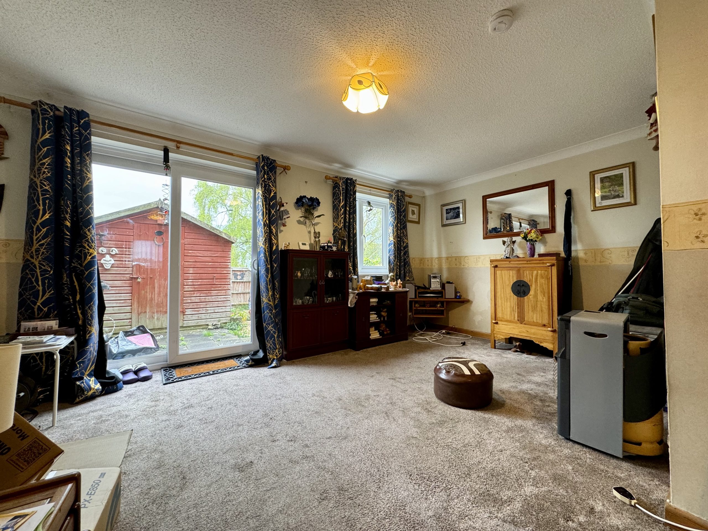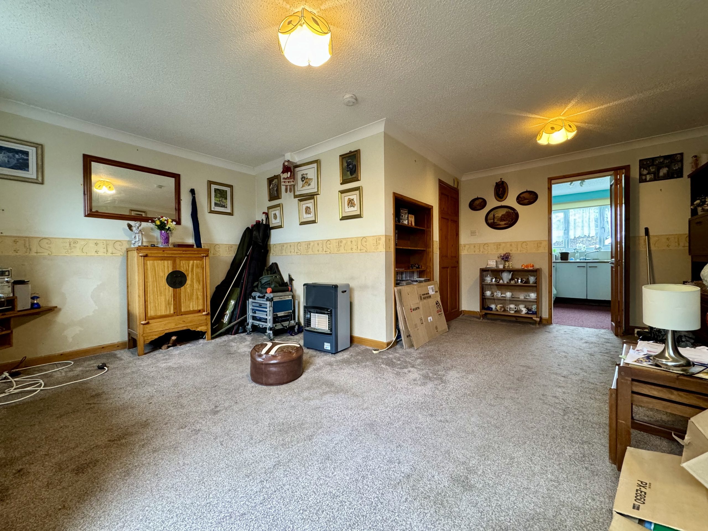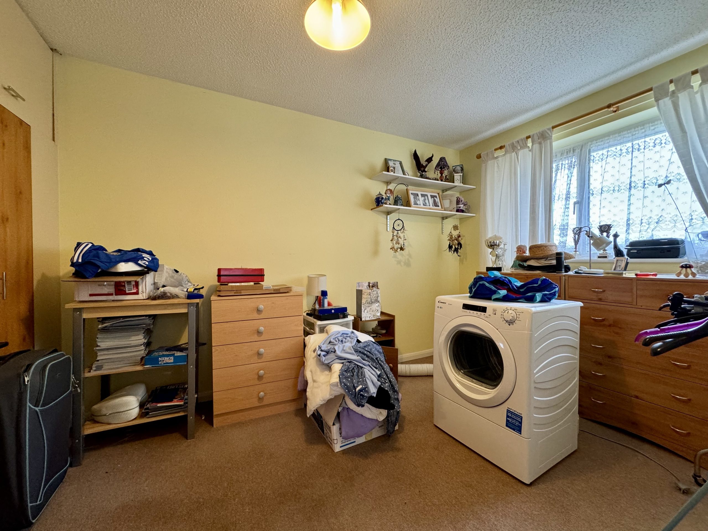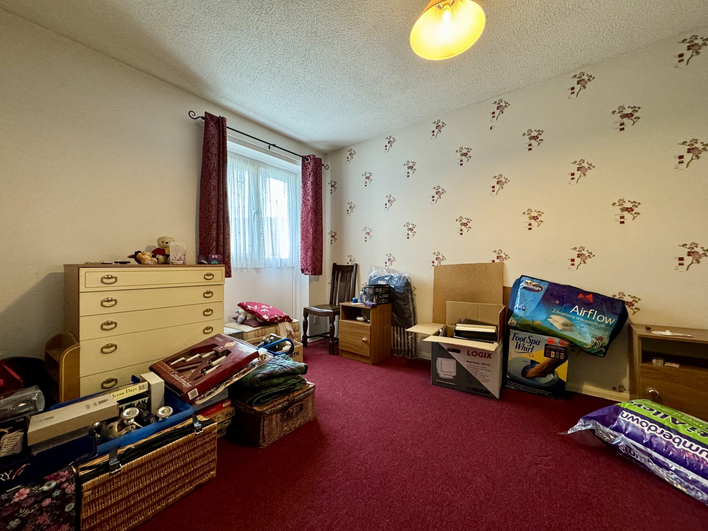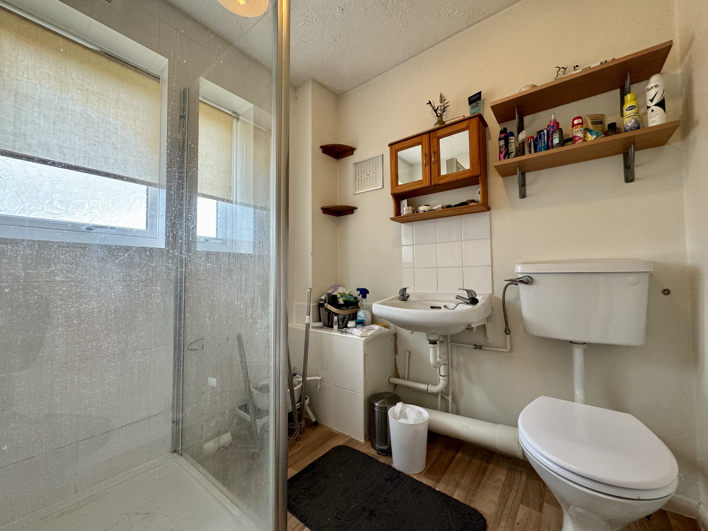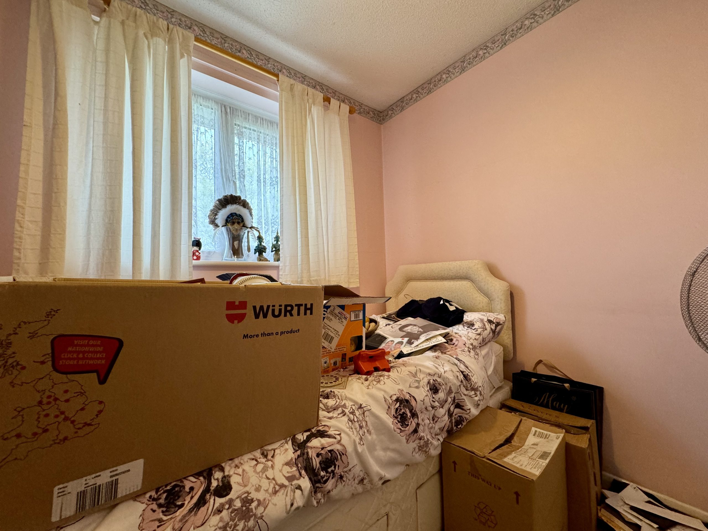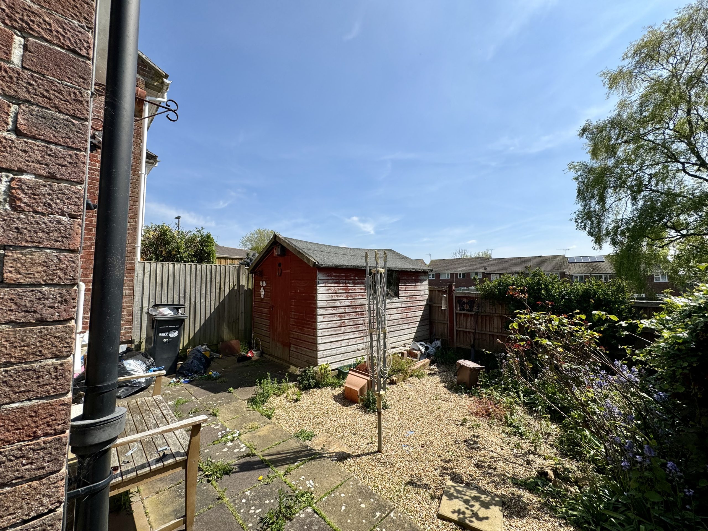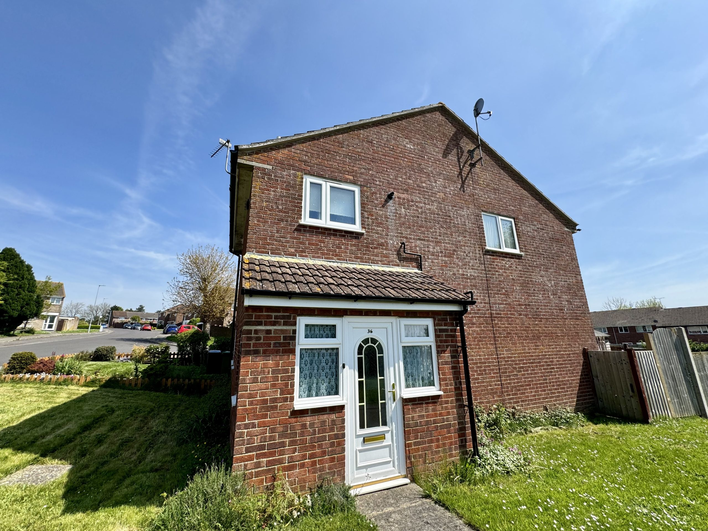Explore Property
Tenure: Freehold
Description
Towers Wills welcome to market this three bedroom end terraced house briefly comprising of; porch, entrance hall, downstairs w.c, lounge/diner, kitchen, three bedrooms, family bathroom, rear garden and allocated parking. Situated within a popular residential area of Yeovil close to many local amenities including, shops and schools. The property also benefits from no forward chain.
Entrance Porch 0.99m x 3.06m
Double glazed door to the front, double glazed windows to the front and side and internal door to the hallway.
Entrance Hallway 4.19m x 1.77m
Stairs to the first floor, under stairs cupboard and radiator.
Downstairs w.c 0.83m x 1.72m
Comprising wash hand basin, low level w.c, radiator and double glazed window to the side.
Lounge 5.35m x 5.11m
Double glazed patio doors to the rear, double glazed window to the rear and radiator.
Kitchen 2.38m x 2.98m
Comprising of a range of wall, base and drawer units, work surfacing with stainless steel sink drainer, space for fridge freezer, space for freestanding cooker with cooker hood and double glazed window to the front.
First Floor Landing
Double glazed window to the side, storage cupboard and loft access.
Bedroom One 2.70m x 4.27m
Double glazed window to the front and radiator.
Bedroom Two 3.50m x 2.51m
Double glazed window to the rear, built-in wardrobes and radiator.
Bedroom Three 2.00m x 2.53m
Double glazed window to the rear and radiator.
Family Bathroom 2.00m x 2.03m
Comprising freestanding shower, wash hand basin, low level w.c, double glazed window to the side and radiator.
Outside
There is an enclosed low maintenance rear garden, being mainly laid to gravel with mature shrubs, large shed and gate to the allocated parking space.

