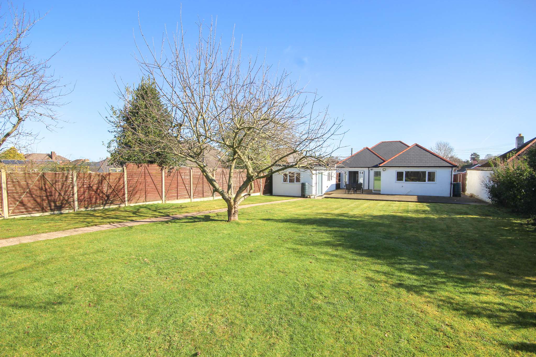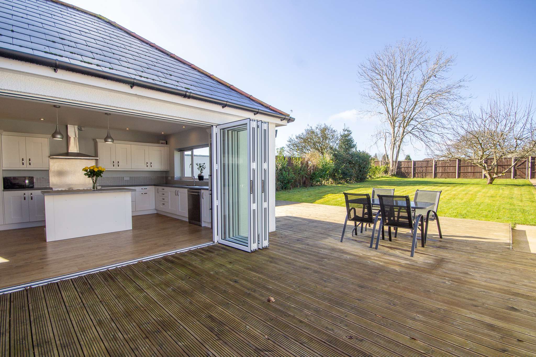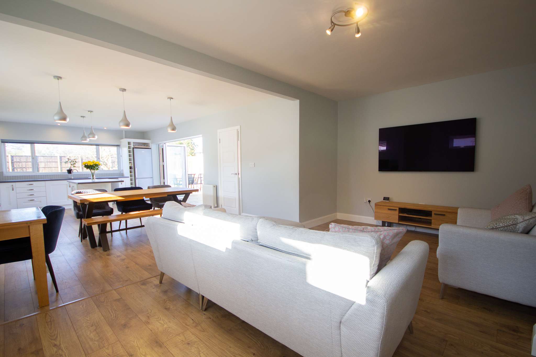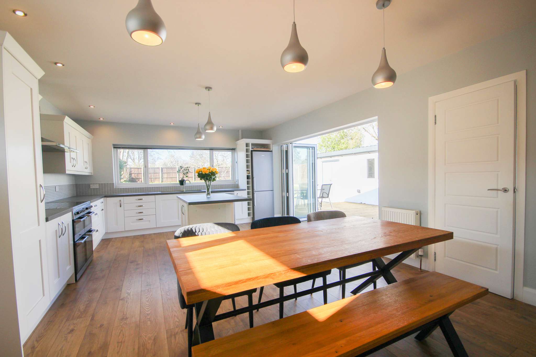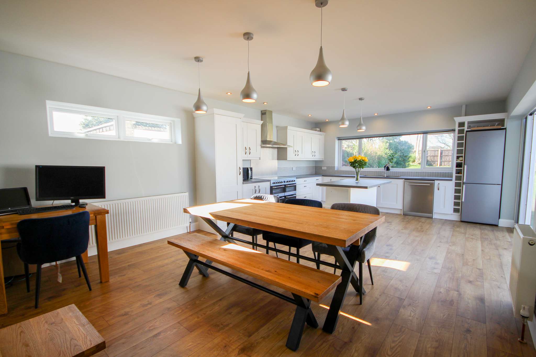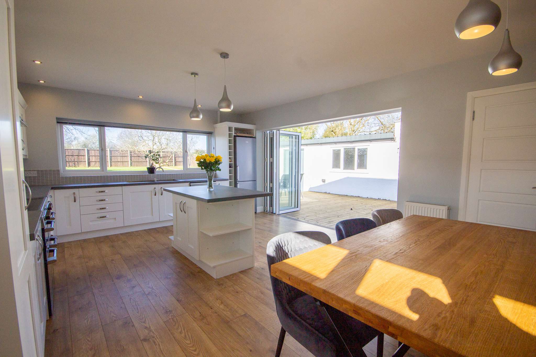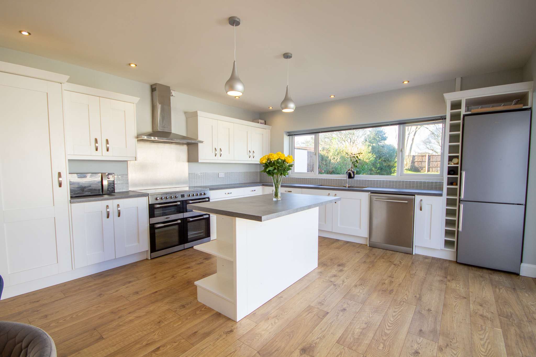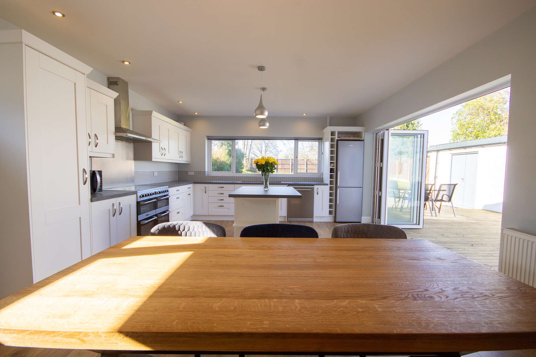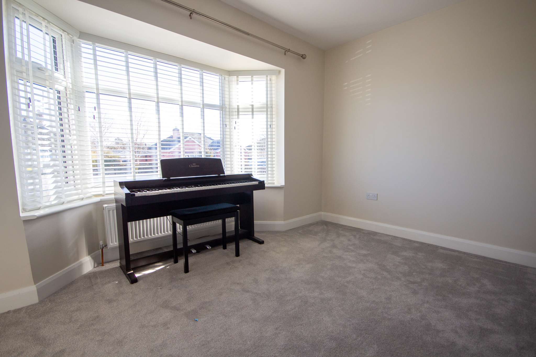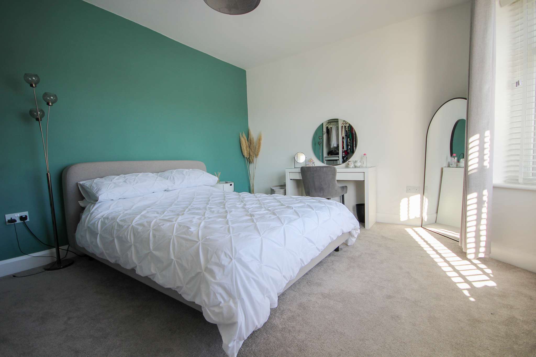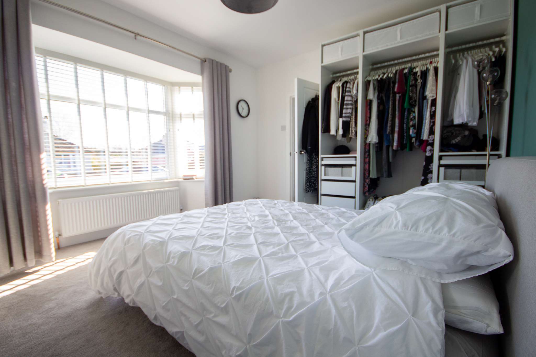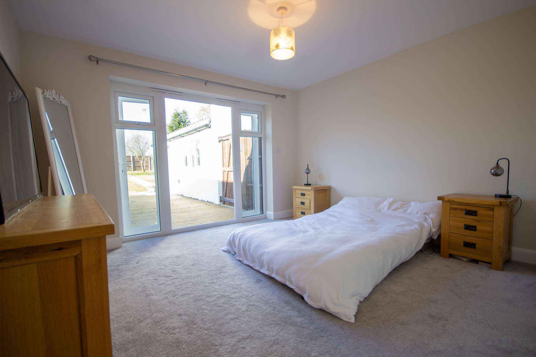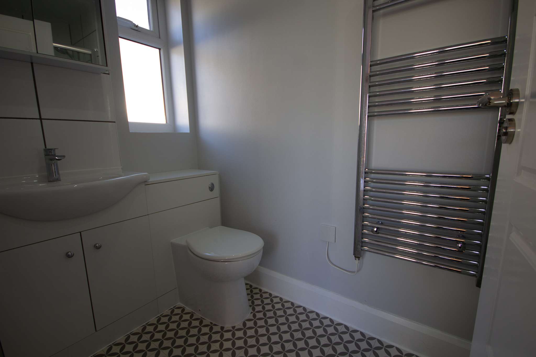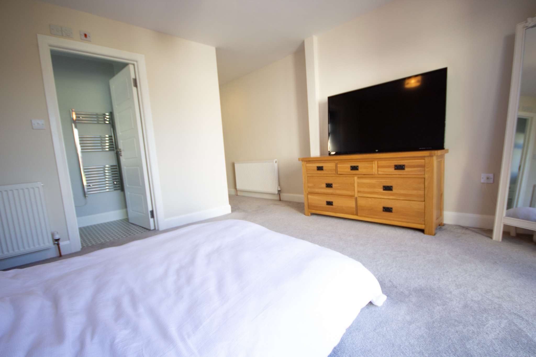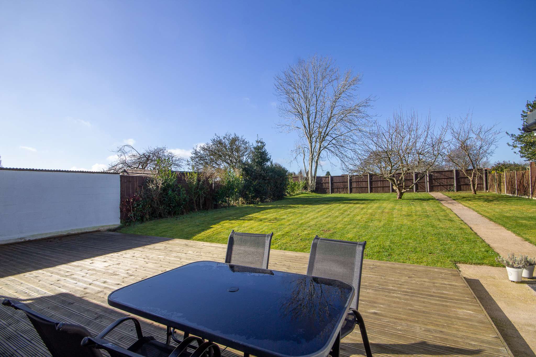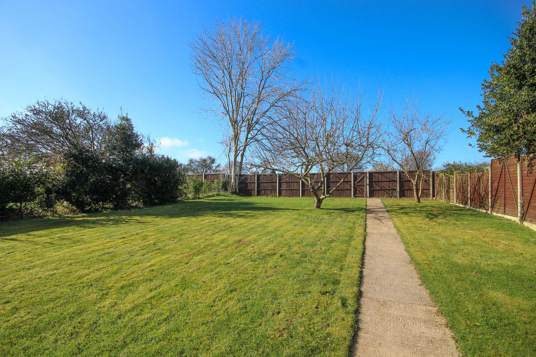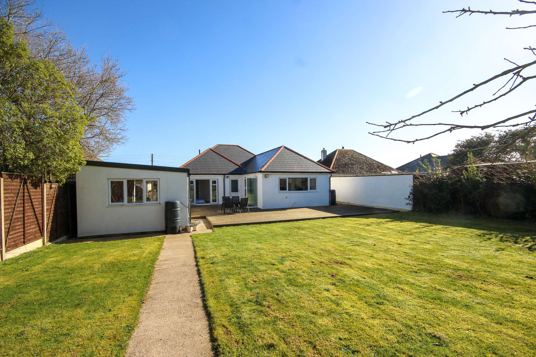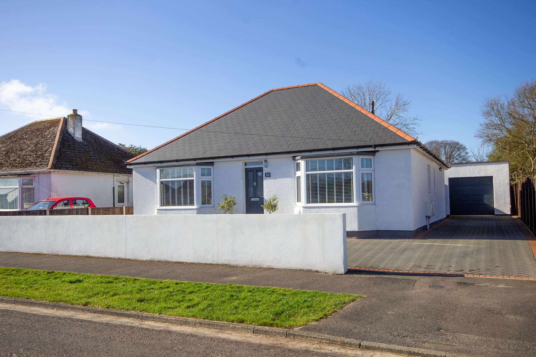Explore Property
Tenure: Freehold
Reception hallway:
Double glazed door to front, laminate flooring, loft access to part boarded loft, radiator and doors to:
Feature open plan Kitchen / Dining / Living Room - 38' 2'' x 19' 5'' (11.63m x 5.924m) Maximum
The heart of the heart of the home offering a huge open plan living area perfect for entertaining with family and friends.
The living area provides ample room for sofas and TV area to relax in. A window to the side and being open plan to the kitchen / diner.
A quality fitted kitchen comprises of a range of wall, base units and island unit with worktops over, one and half bowl sink unit, range style electric cooker with cooker hood over and chrome and tiled splash backs, dishwasher, fridge/freezer, three radiators, laminate flooring, windows to the rear and side, bi-folding doors to the garden.
Utility Room
Double glazed door to rear, laminate flooring, wall and base units with worktop over and plumbing for washing machine.
Master Bedroom - 19' 4'' x 12' 9'' (5.88m x 3.87m) Maximum
Double glazed French doors to garden, two radiators and door to en-suite.
En-suite
A quality fitted luxury white suite comprising shower cubicle, wash hand basin vanity unit with WC, extractor fan, vinyl flooring, tiled splash backs and chrome heated towel rail. Window to the side.
Bedroom Two - 13' 9'' x 12' 7'' (4.18m x 3.82m) inc bay
Front aspect double glazed bay window, radiator.
Bedroom Three - 13' 9'' x 12' 6'' (4.18m x 3.81m) inc bay
Front aspect double glazed bay window, radiator.
Bathroom
A quality fitted white suite comprising bath with shower over, pedestal wash hand basin, WC, airing cupboard housing boiler, vinyl flooring, tiled splash backs, extractor fan and chrome heated towel rail. Side aspect double glazed window.
Garage - 21' 3'' x 10' 5'' (6.48m x 3.18m)
Electric up and over door, side and rear aspect double glazed windows, power and lighting.
Parking
Off road parking to front with area laid to shingle and leading to the garage.
Rear Garden
The private garden has a large decked area with gated access to side and a lawned garden with plum tree and bramley apple tree and is fully enclosed by fencing with gated side access.

