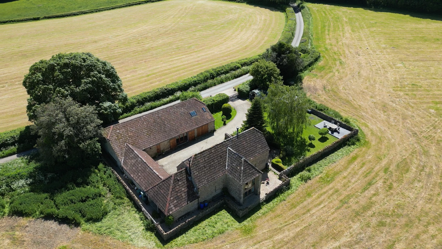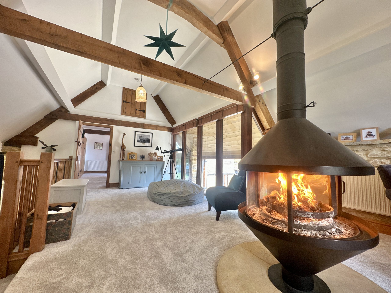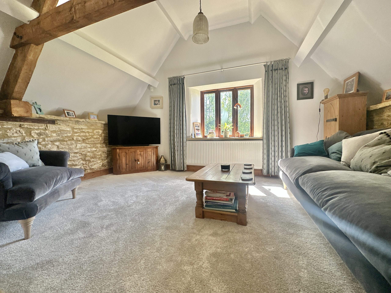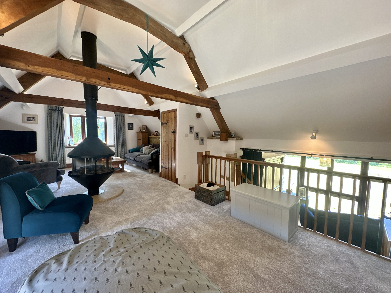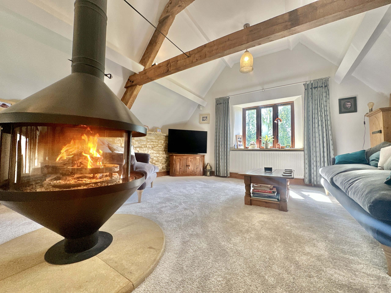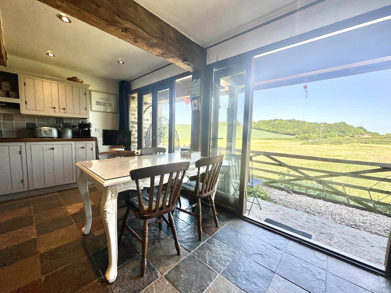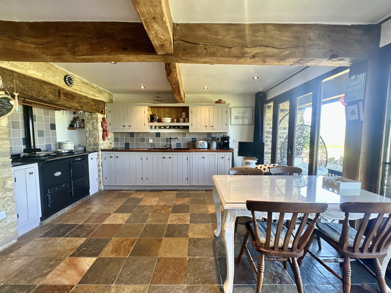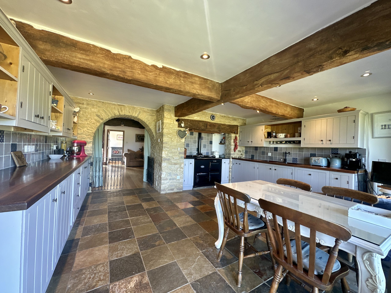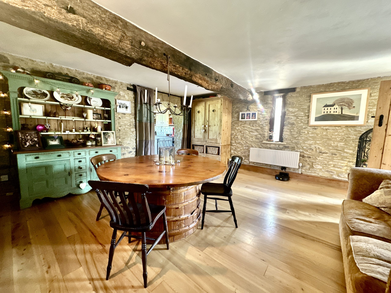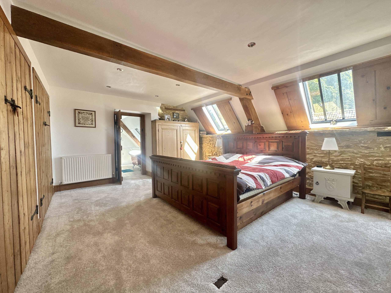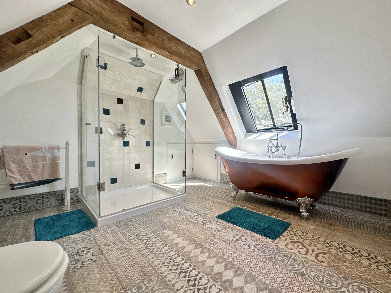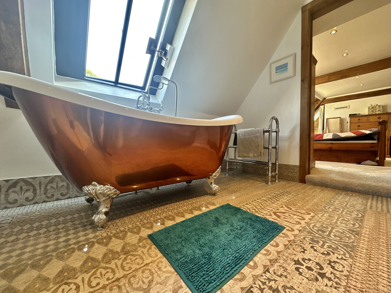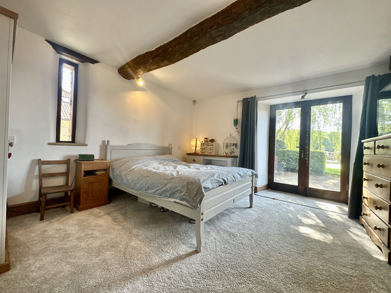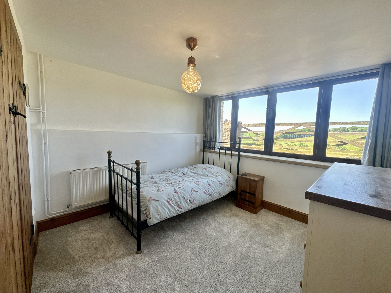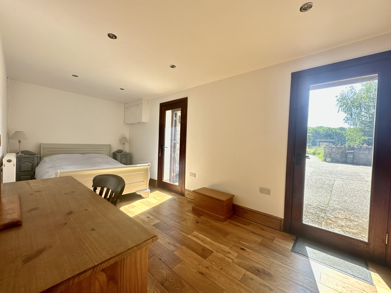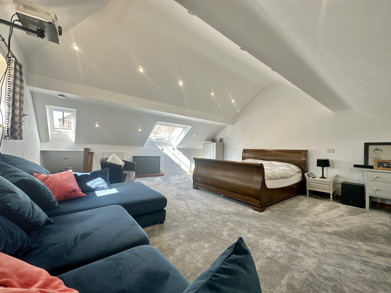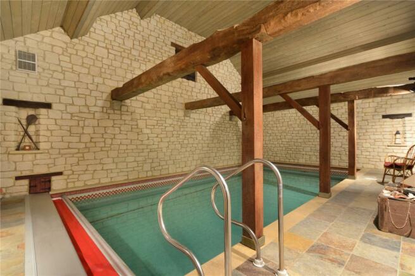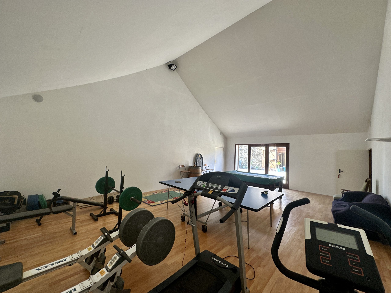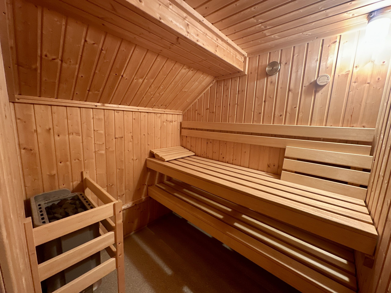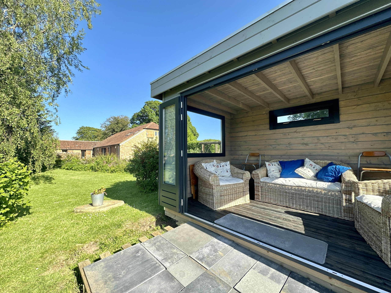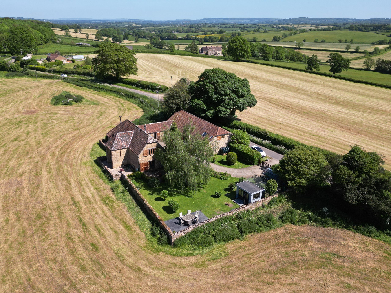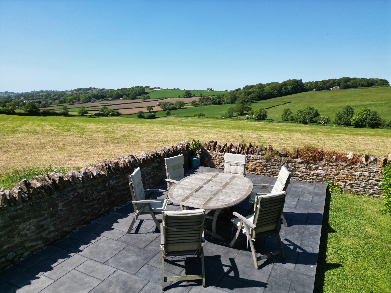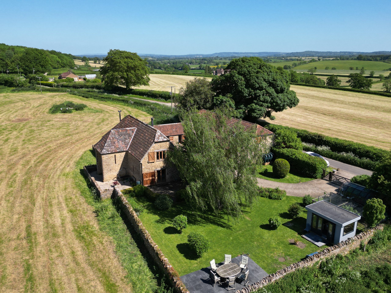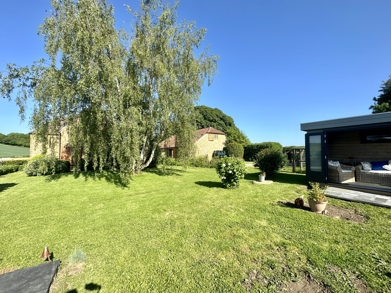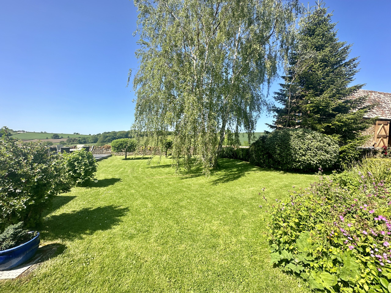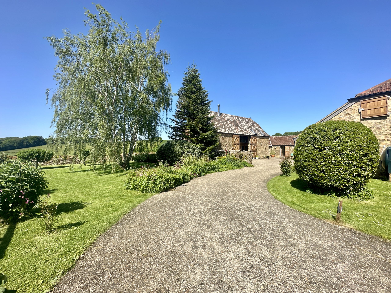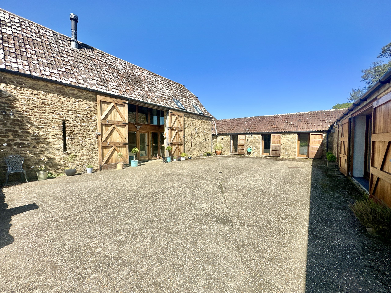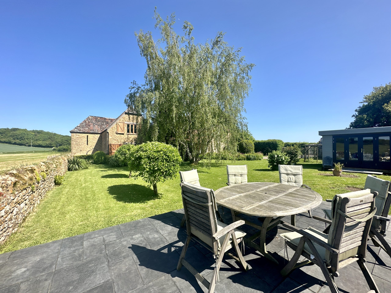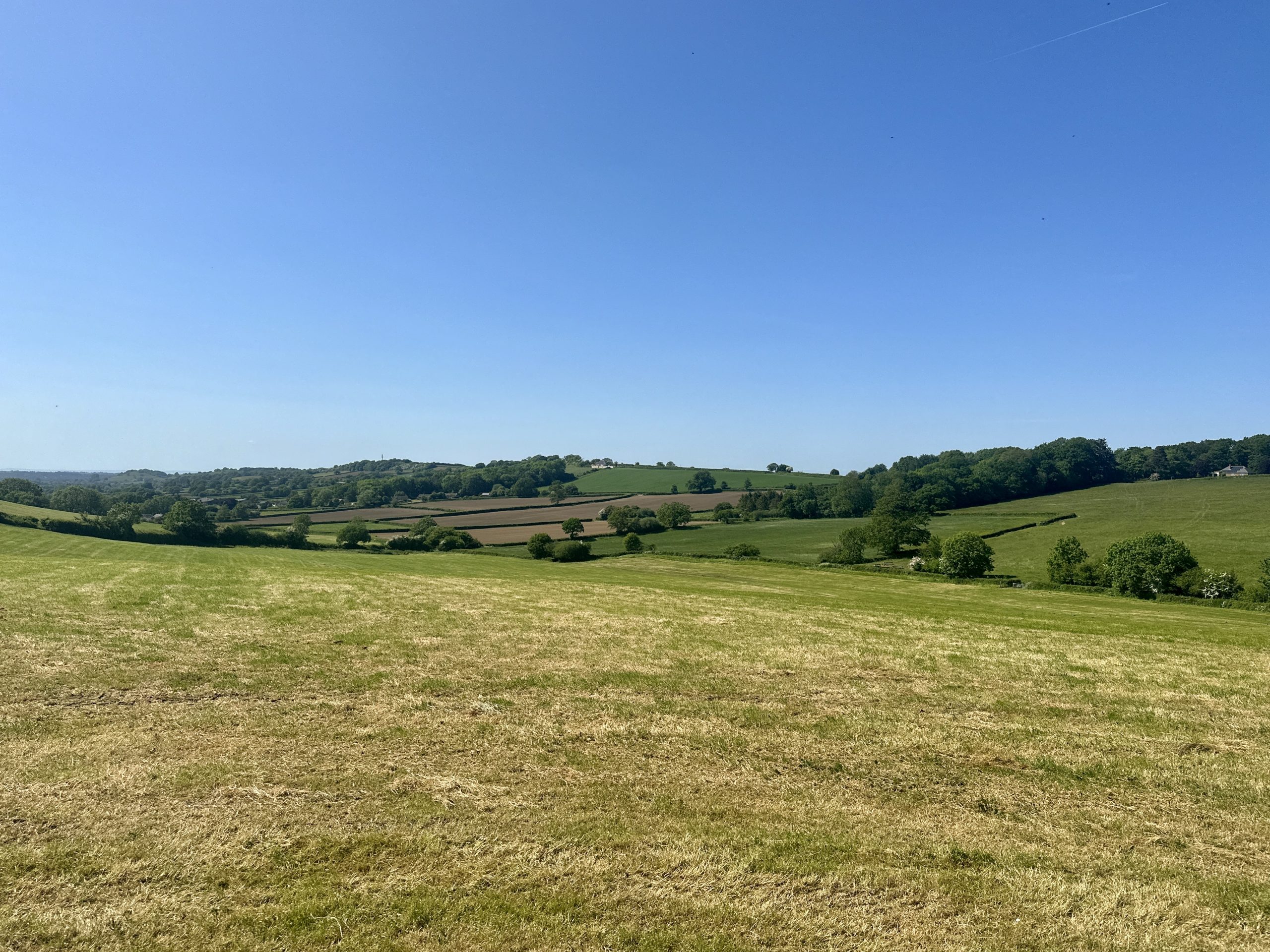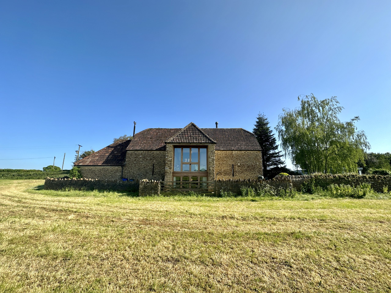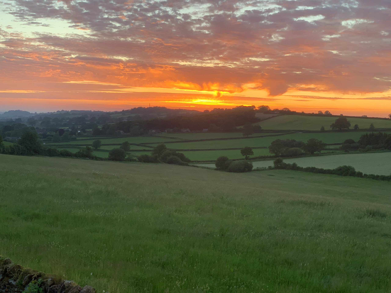Explore Property
Penn Lane, East Coker, Somerset, BA22
5
3
2
Barn Conversion, Detached House
Status | Sold
Key features
Circa 4,000 sq. ft.
Five Double Bedrooms
Versatile Accommodation
Swimming Pool
Sports Hall
Glorious Countryside Views
Private Position
Exposed Beams & Vaulted Ceilings
Architecturally Striking Barn Conversion
Tenure: Freehold
Description
Occupying an idyllic and peaceful location, this magnificent barn conversion is approached through a discreet entrance, off a small lane. A sweeping driveway leads the way through to this superb home, surrounded by stunning countryside views. The versatile accommodation is arranged across circa 4,000 sq. ft. and briefly comprises; reception hallway, dining room, kitchen/breakfast room, utility room, 2 x cloakrooms/w.c’s, study, living room, reading room, five bedrooms, two en-suites, swimming pool, changing rooms, shower room, sauna, sports hall, double garage and workshop, gardens of approximately 0.3 of an acre and enjoying outstanding rural views.
South Down Barn offers highly flexible accommodation and is understood to have once been a Threshing Barn, converted between 1995-1997. The property is constructed of local stone elevations, beneath a clay tiled roof and has retained an abundance of character features throughout. The property has subsequently been the subject of a number of improvements and modifications, many of which have been carried out by the current owners in the last 5 years. Now offering more recent improvements including the addition of a fifth bedroom/studio above the garage, offering enormous versatility of use. Another addition including the large en-suite bathroom to the master bedroom, which is fitted with a luxurious suite and a summerhouse positioned at the far end of the garden; providing the perfect cosy retreat to soak up the countryside views.
A large open fronted entrance with full height timber doors, glazed recess to include the front door which opens to the reception hall and separate w.c.
Kitchen/Breakfast Room
Fitted with a range of painted pine units, twin inset stainless steel bowls with mixer tap, twin timber drainers, integrated dishwasher, integrated fridge, integrated freezer, tiling to splashback, Chinese slate flooring, Bressemer beam with inset oil-fired Aga, separate two ring halogen hob, twin double doors leading to the outside giving stunning rural views towards fields and surrounding countryside.
Utility Room
Fitted with a range of wall and base units, inset stainless steel sink with mixer tap, twin timber drainers, oil-fired boiler for central heating and domestic hot water, additional separate w.c, internal vacuum system, space and plumbing for washing machine and tumble dryer and continuation of Chinese slate flooring from the kitchen.
Dining Room
A perfect area for entertaining with family and friends; boasting character features including exposed stone walls and timber beams, glazed arrow slit window to the rear.
Study
With outlook to the courtyard frontage of the property.
Reading Room
An impressive mezzanine open plan area where full height windows rise to glorious countryside views.
Sitting Room
A superb room with vaulted ceiling, exposed oak a-frame timbers, exposed stone wall and central cast-iron wood burning stove with hamstone hearth and further views to Dorset hills and the south-west.
Master Bedroom
With two large double built-in wardrobes and door to en-suite.
En-suite
A luxurious suite comprising claw footed bath, separate shower cubicle, wash hand basin and w.c.
Bedroom Two
With a pleasant outlook to the garden, glazed arrow-slit window to the front, double doors to the garden and door to en-suite.
En-suite
Comprising of shower cubicle, wash hand basin and w.c.
Bedroom Three
With a pleasant outlook across the countryside to the rear and built-in wardrobe.
Bedroom Four
With outlook onto the courtyard frontage.
Bedroom Five/Studio
Situated above the garage, a particularly large bedroom/studio is an extremely versatile room and being one of the later additions from the current owners with built-in cupboard and planning permission has been granted to include external door and en-suite.
Indoor Heated Swimming Pool/Gym/Sports Hall
The indoor heated swimming pool is surrounded by exposed stone walls and timber a-beams. A mezzanine level is a changing room with shower room and includes an additional w.c and wash hand basin. Adjacent to the changing room is a sauna. A door from the swimming pool area leads to the sports hall with sprung beech floor. A cloakroom/store room offers additional storage with adjacent pool plant room housing oil-fired boiler and de-humidifier/filtration equipment for the swimming pool. A doorway from the sports hall leads through to the garage.
Garage
With electric ‘up and over’ door, power, light and doorway through to stairway which leads to bedroom five/studio.
Outside
The property is accessed off Penn Lane, over a cattle grid with five-bar and pedestrian gate. A sweeping driveway leads to the courtyard area (measuring 54 ft. x 31 ft.) with outside security lighting. The gardens are enclosed by local stone wall to three sides with gravel path along the inside wall for access. The majority of the garden has been laid to grass, the far corner having an area laid to patio which is the prime position to enjoy the stunning surrounding countryside views. There are stocked borders with a variety of mature plants, trees and shrubs and chicken run. A further stone patio area abutting the property, providing additional private seating areas, summerhouse, greenhouse, two outside taps, outside power sockets and outside lights.
The property is set in a rural location and enjoys stunning 180-degree views over rolling countryside which abutts the property.
The desirable village of East Coker lies approximately 1 mile away, offering facilities including primary school, traditional pub, village hall and parish Church. There is a mainline railway service from Yeovil Junction and Sherborne to London Waterloo. Shopping, business and recreational facilities can be found in the regional centre of Yeovil (approximately 3 miles) and the Historic Abbey Town of Sherborne (approximately 7.5 miles). The A303 lies approximately 7 miles and provides direct East/West links to the M3 to London. There is an excellent choice of local schools including Sherborne School, Hazlegrove Preparatory School at Sparkford as well as Leweston School and Millfield School.
Enquire now
Make Enquiry
Please complete the form below and a member of staff will be in touch shortly.

