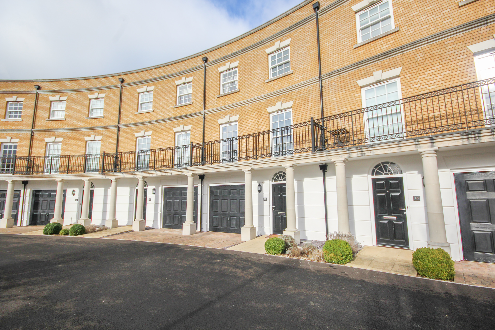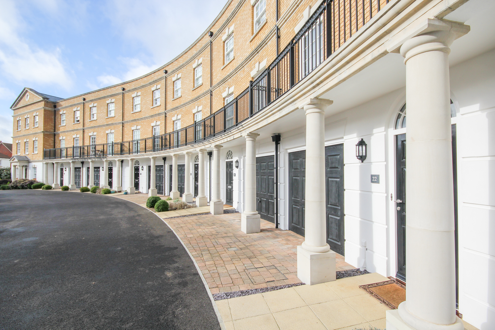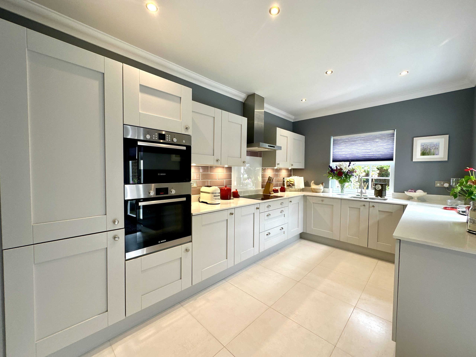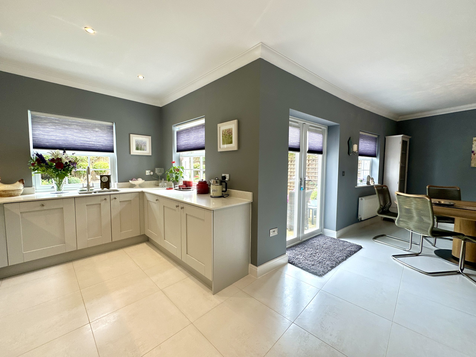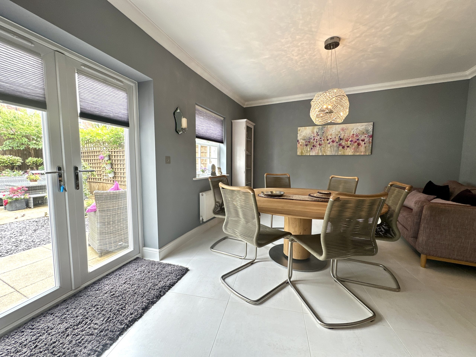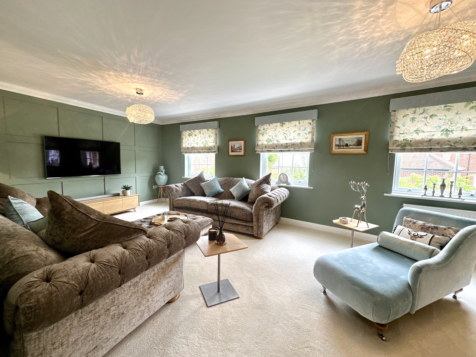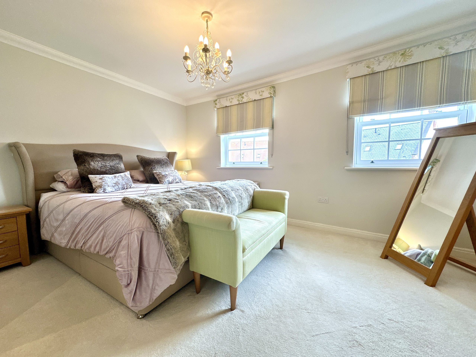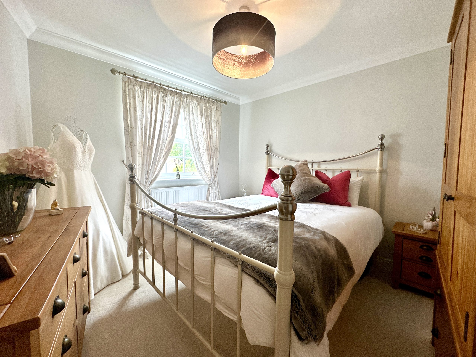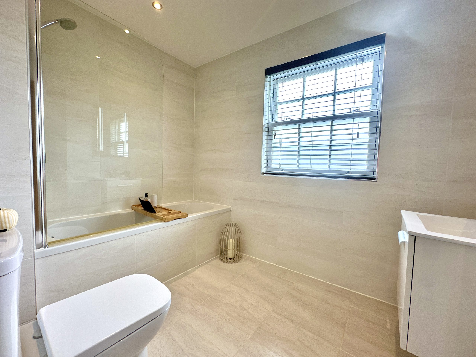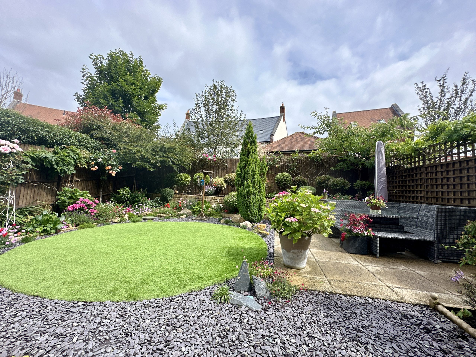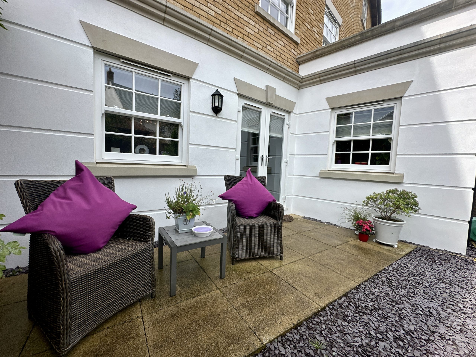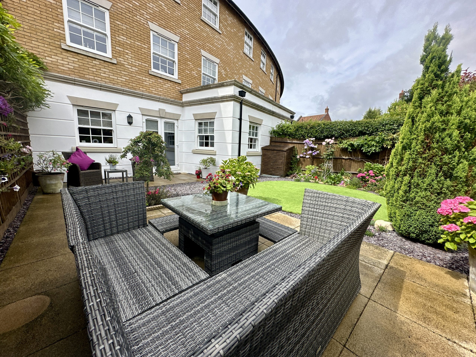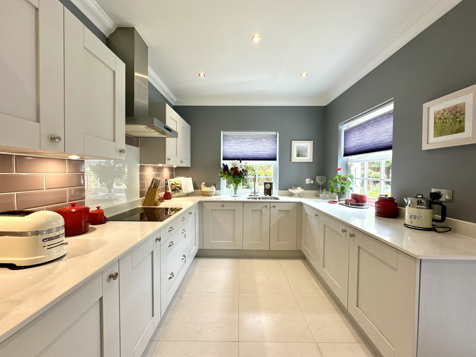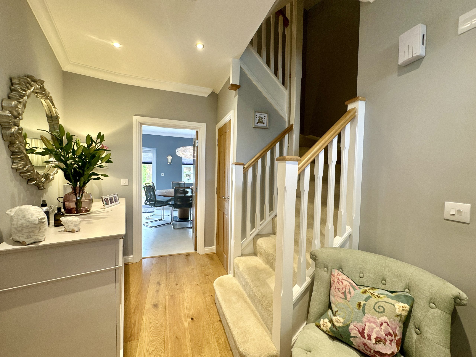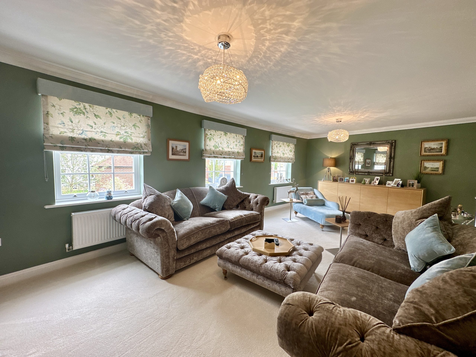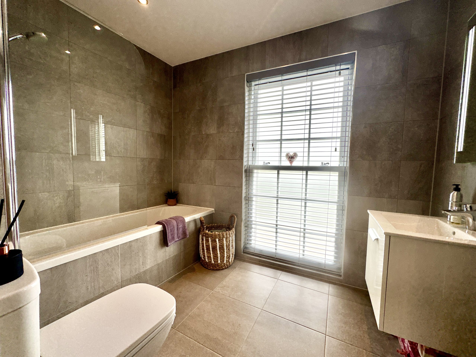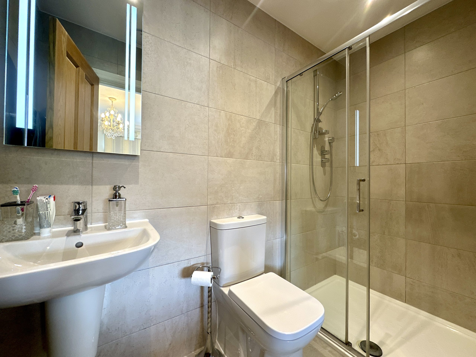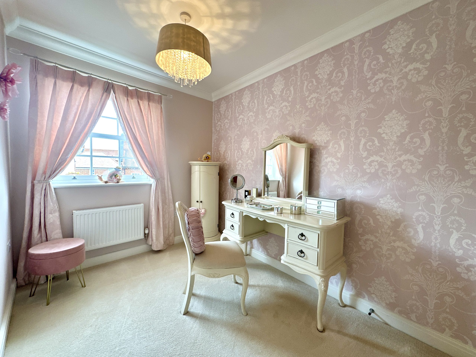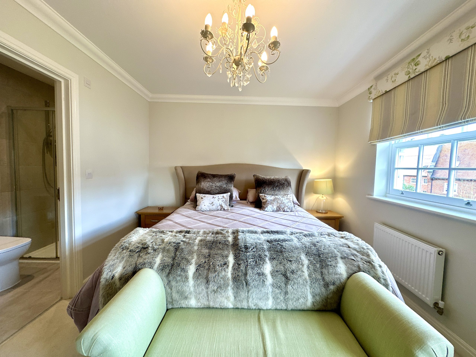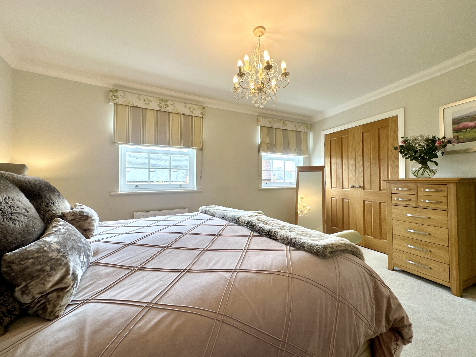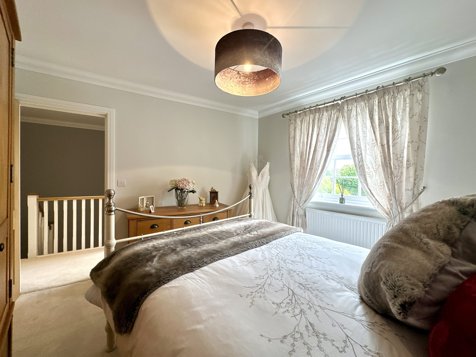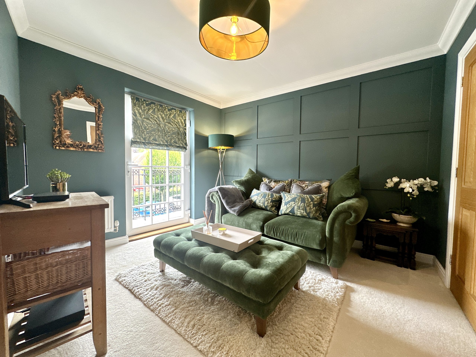Explore Property
Tenure: Freehold
Description
Towers Wills welcome to the market this stunning four-bedroom townhouse situated in the "The Crescent", the flagship of the Brimsmore development. Built by Wyatt Homes in 2016, the property is finished to a high specification and is arranged over three floors. Briefly comprising of; reception/hallway, cloakroom, kitchen/diner, living room, four bedrooms with en-suite to master, two further bathrooms, integral garage (with utility area), rear garden and allocated parking.
Entrance Hall
Door leading to the front, double glazed window to the front, solid oak flooring, radiator and under stairs cupboard.
Downstairs Cloakroom
Radiator, wash hand basin, w.c and extractor fan.
Open Plan Kitchen/Diner
Dining Area 4.20m x 3.90m - maximum measurements
Double glazed sash window to the rear with fitted electric blind, radiator, double glazed French doors to the rear and internal door leading to the garage.
Kitchen Area 4.39m x 2.71m - maximum measurements
Comprising of a range of wall, base and drawer units, stainless steel one and a half bowl sink drainer with mixer taps and adjoining Quartz work tops, glass splach back, radiator, two double glazed sash windows to rear and side with fitted electric blinds, integrated Bosch double combination electric oven, integrated Bosch induction hob with cooker hood over, integrated dishwasher and integrated fridge freezer. Porcelain floor tiling.
Integral Garage 2.83m x 6.17m - maximum measurements
With electric 'up and over' door, power, light and space/plumbing for washing machine.
First Floor Landing
Airing cupboard with pressurized hot water cylinder and stairs leading to the second floor.
Sitting Room 7.42m x 3.95m - maximum measurements
Three double glazed sash windows to the rear and two radiators.
Bedroom Four 3.24m x 3.29m - maximum measurements
Radiator, built-in wardrobe and double glazed door to the balcony at the front.
Bathroom
Suite comprising bath with shower over, wash hand basin with vanity unit under, w.c, fully tiled, double glazed sash window to the front, heated towel rail and extractor fan.
Second Floor Landing
Loft hatch and cupboard which includes the central heating boiler.
Bathroom
Suite comprising bath with shower over, wash hand basin with vanity unit under, w.c, double glazed sash window to the front, fully tiled, heated towel rail and extractor fan.
Bedroom One 4.24m x 4.70m - maximum measurements
Two radiators, two double sash windows to the rear and built-in wardrobe.
En-suite
Suite comprising shower cubicle, wash hand basin, w.c, fully tiled, heated towel rail and extractor fan.
Bedroom Two 3.27m x 3.32m - maximum measurements
Double glazed sash window to the front and radiator.
Bedroom Three 2.97m x 2.78m - maximum measurements
Double glazed sash window to the rear, radiator and built-in wardrobe.
Front Garden
To the front of the property is a parking area with allocated parking.
Rear Garden
A landscaped rear garden providing much privacy with artificial lawn and patio areas, planted beds, slate borders, outside tap and small storage cupboard.
Agents Note
Towers Wills have been advised by our vendor that there is a maintenance change of £315 per 6 months (next due January 2025). This is to cover the exterior painting and maintenance of The Crescent properties.

