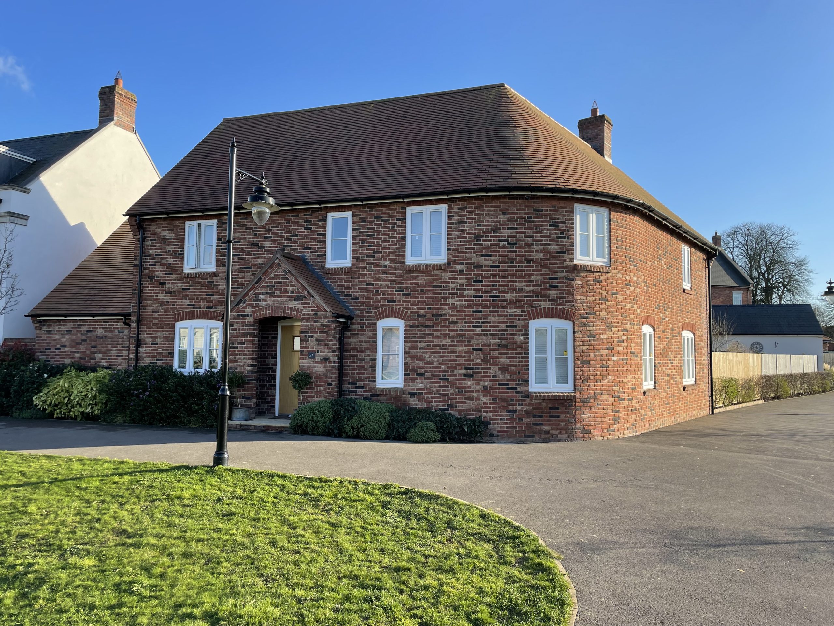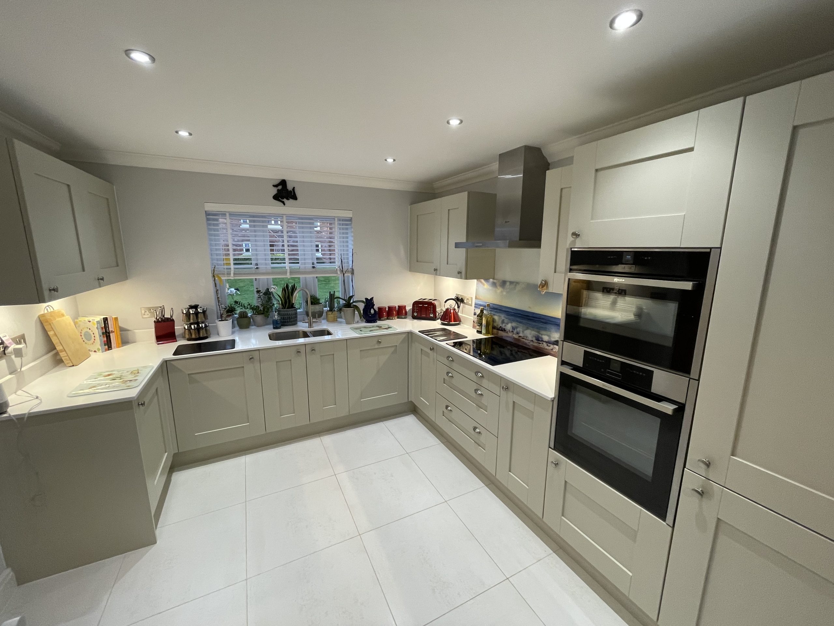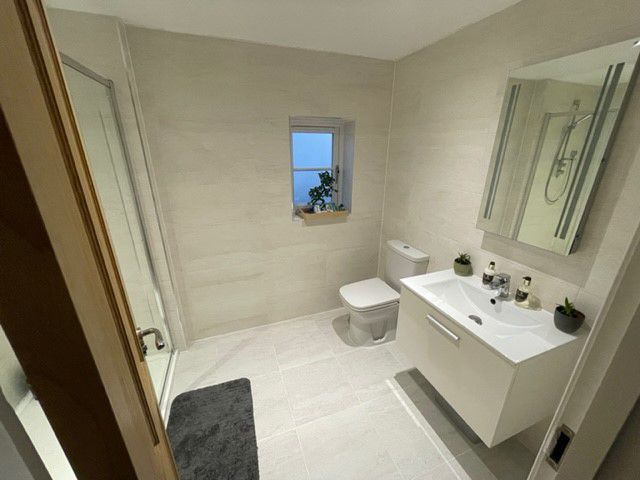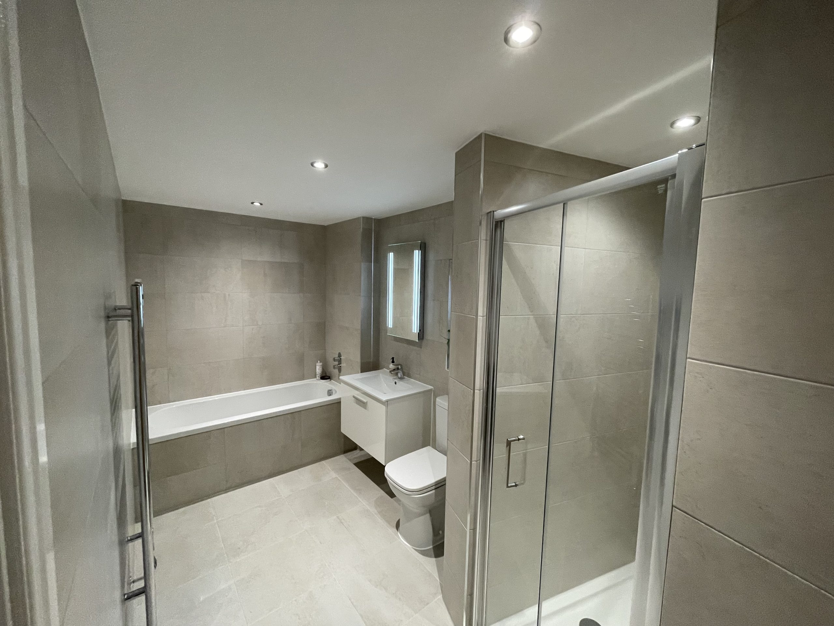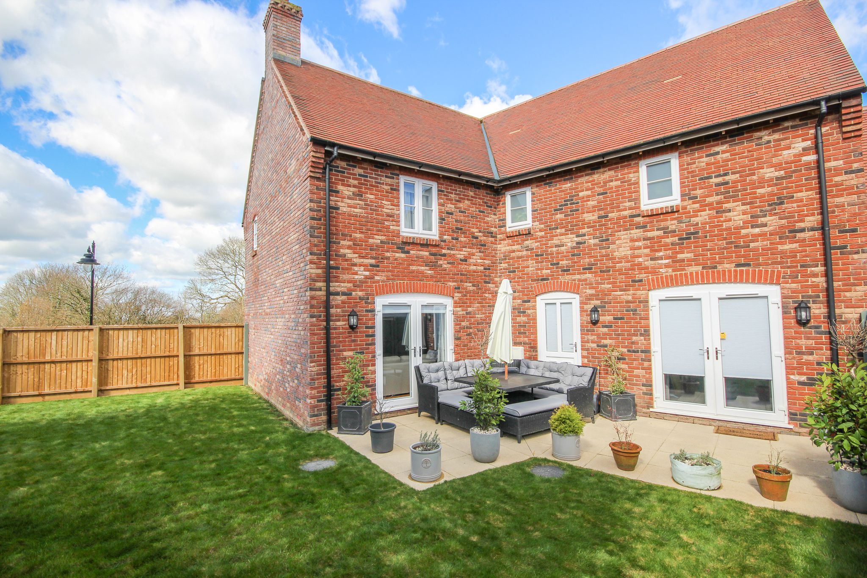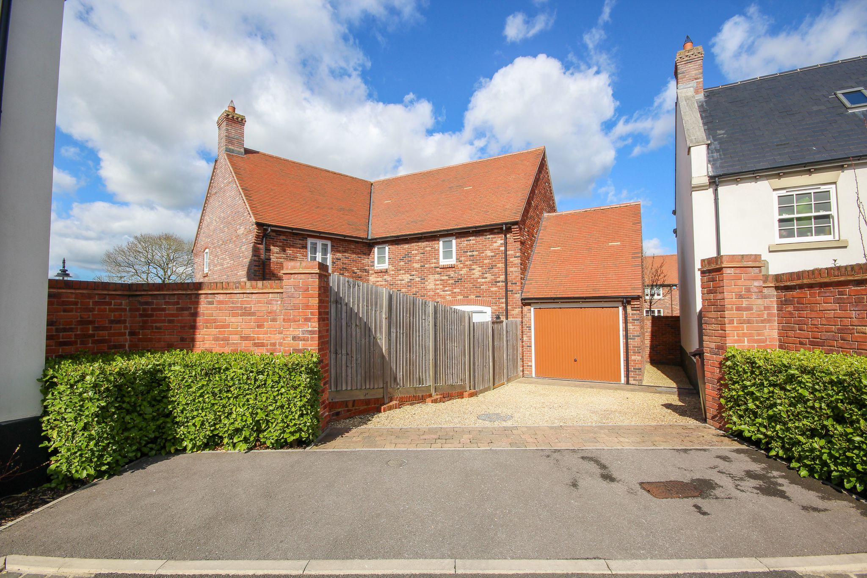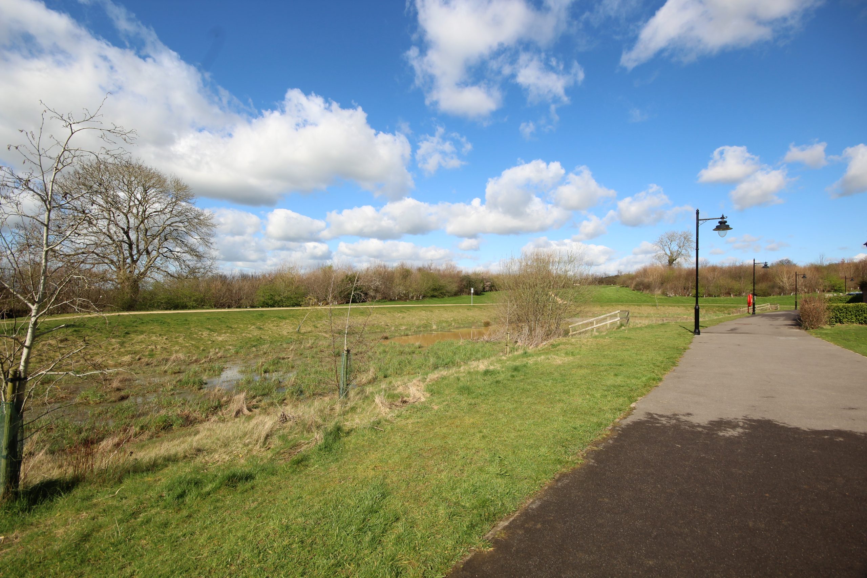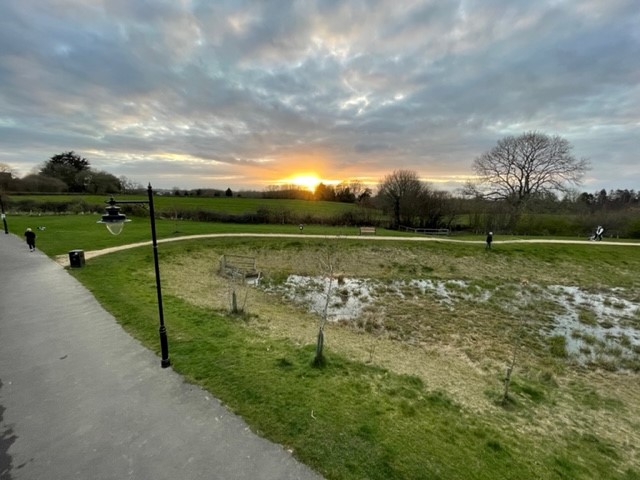Explore Property
Tenure: Freehold
Description
Towers Wills are delighted to offer this executive detached property in the very desirable area of Brimsmore. Built almost five years ago, the house is situated on the edge of the popular Wyatt development surrounded by green areas to the front and side of the property boasting views of the countryside. The house has been maintained to a high standard and looks as good as the day it was purchased. Internal inspection comes highly recommended and briefly comprises the following: hallway, kitchen/breakfast room, utility room, separate dining room, large lounge, downstairs w.c, study + four bedrooms, two en-suites and a family bathroom, south-facing garden, double driveway and a garage. A wonderful family home and early viewing is recommended.
Entrance door leading into the:
Hall
A good size welcoming entrance hall with stairs to first floor landing with European engineered oak flooring, coved ceiling, window to the front, radiator and cupboard.
W.C
Fitted with w.c, wash hand basin with mixer tap, radiator, tiled floor, recess lighting and extractor fan.
Kitchen/Breakfast Room 3.15m x 6.07m – maximum measurements
A luxury kitchen fitted with a white quartz worktop with a good range of wall and base units. A one and a half inset stainless steel sink drainer with mixer tap, Neff appliances including electric hob with stainless steel extractor hood over, separate oven, microwave, integral fridge freezer, integral dishwasher, radiator, window with outlook to the front, tiled floor, recess lighting, coved ceiling and double doors with outlook to the rear.
Utility Room 1.87m x 2.32m
Fitted with a stainless steel sink drainer unit with mixer tap, plumbing for washing machine, Valliant boiler, tiled floor and door leading out to the rear garden.
Dining Room 3.54m x 4.26m – maximum measurements (irregular shape room)
With two windows with outlook to the side, continuation of European engineered oak flooring and radiator.
Lounge 4.84m x 6.09m – maximum measurements plus entrance recess
A good size dual aspect room with outlook to the garden and side, log burner with feature surround, continuation of European engineered oak flooring, TV point, two radiators and double doors leading out to the garden.
First Floor Landing
With a cupboard housing the hot water cylinder, radiator and hatch to roof space.
Bedroom One 3.71m x 4.05m
With window outlook to the front, triple sliding built-in wardrobes, radiator, coved ceiling, TV and telephone point.
En-suite 1.88m x 2.82m
Fitted with a double shower, wash hand basin, mixer tap vanity unit with drawer, w.c, heated towel rail, extractor fan, fully tiled and window with outlook to the rear.
Bedroom Two 3.19m x 3.24m
With window outlook to the side, double sliding built-in wardrobe, radiator, TV point and coved ceiling.
En-suite 1.36m x 3.23m – maximum measurements
A luxury en-suite fitted with double shower, w.c, wash hand basin, mixer tap with vanity unit and drawer, fully tiled, recess lighting, extractor fan, heated towel rail and window with outlook to the side.
Bedroom Three 3.08m x 3.68m – maximum measurements (irregular shape room)
With window outlook to the side, double built-in wardrobe, radiator and coved ceiling.
Bedroom Four 2.71m x 3.60m
With window outlook to the side, radiator and coved ceiling.
Study 1.69m x 2.91m
With window outlook to the front, radiator and telephone point.
Family Bathroom 1.87m x 4.12m – maximum measurements (irregular shape room)
A stunning family bathroom fitted with a white suite, tiled panel bath with mixer tap, separate shower, w.c, wash hand basin, mixer tap vanity unit and drawer under, fully tiled, heated towel rail, window with outlook to the rear, recess lighting and extractor fan.
Garden
To the rear the garden is South facing, mostly laid to lawn with patio area, side access, outside tap and is mostly enclosed by lap panel fencing.
Driveway
There is off road parking for a couple of vehicles and in turn leads to the garage.
Single Garage
With ‘up and over‘ door; has electricity and a light fitting

