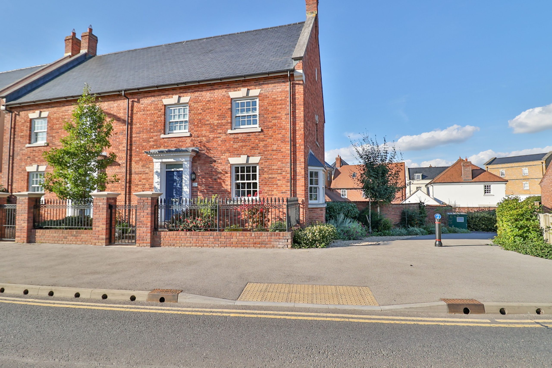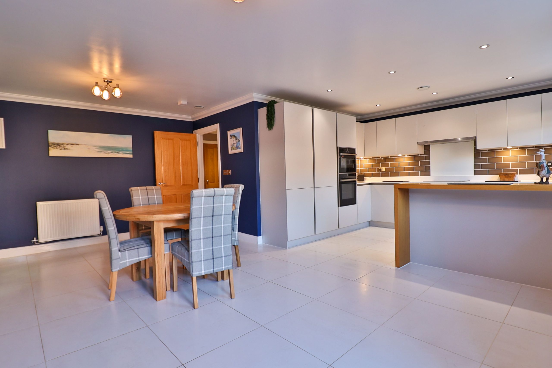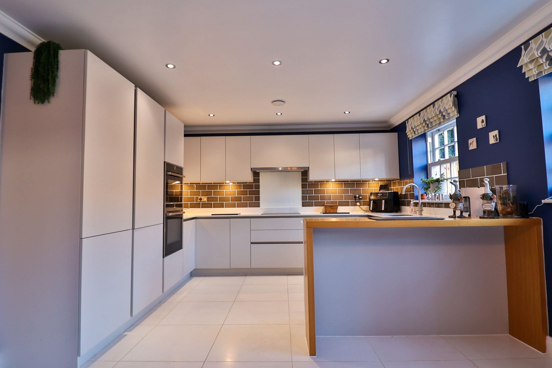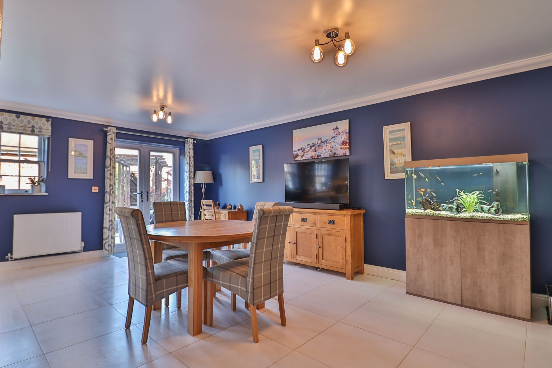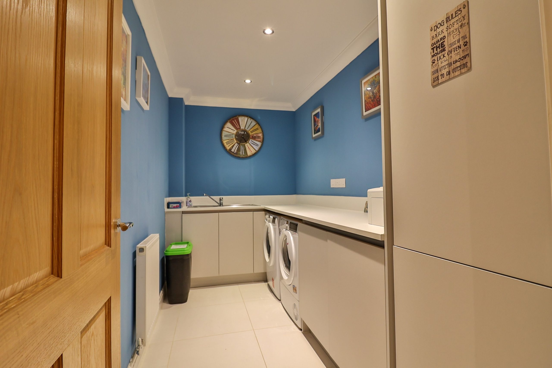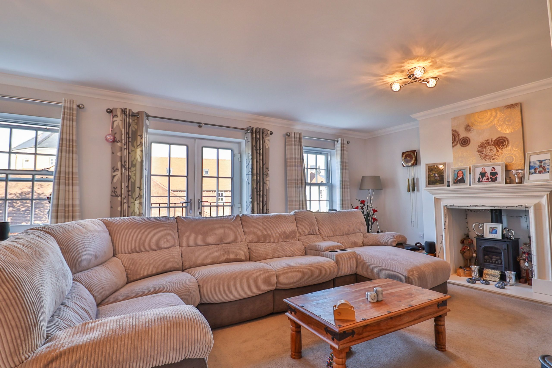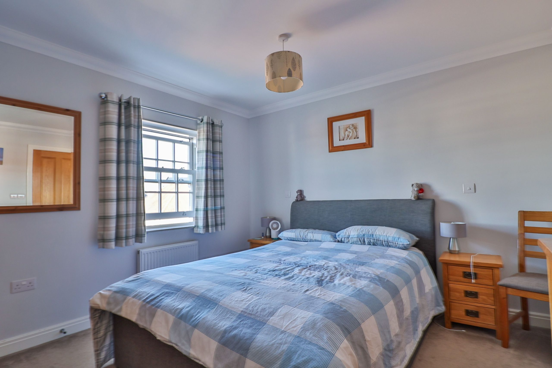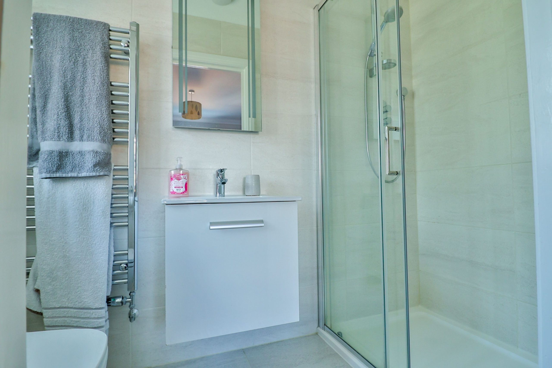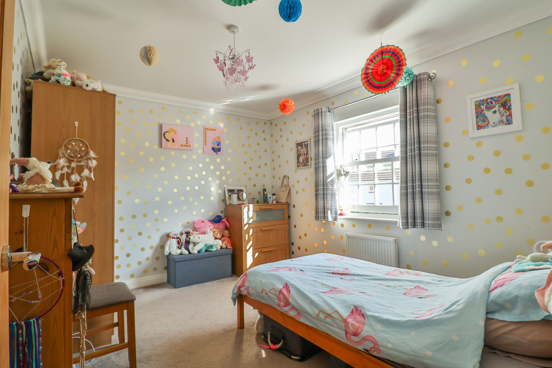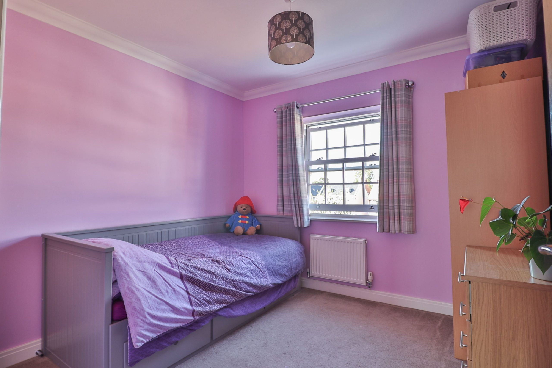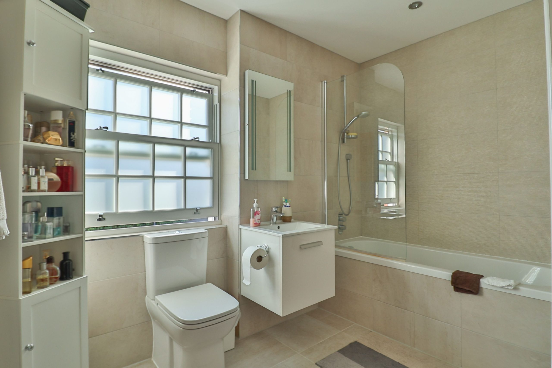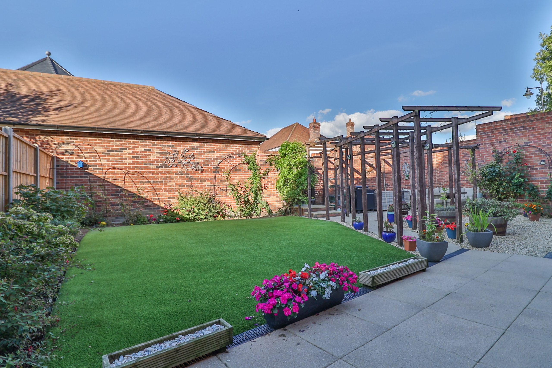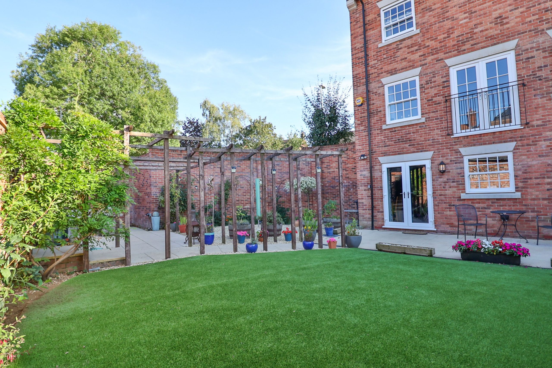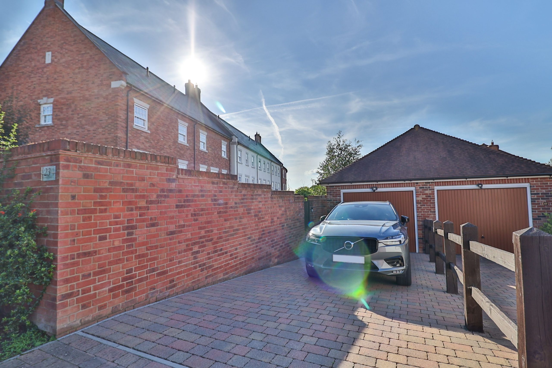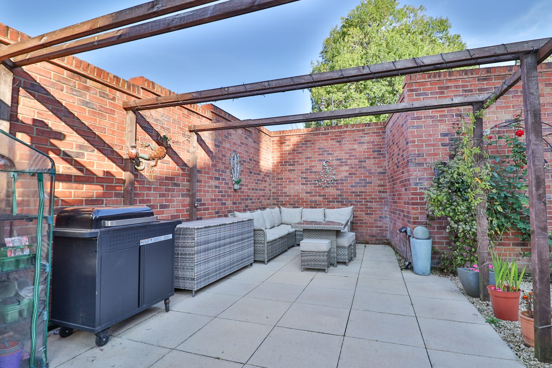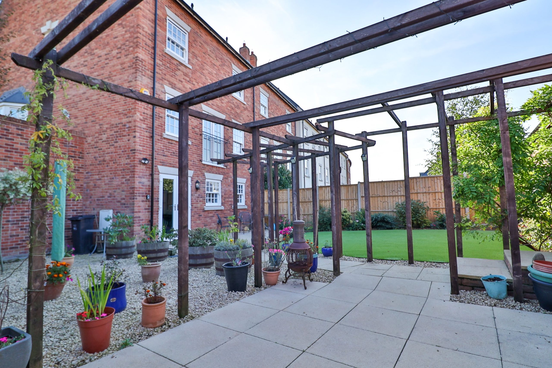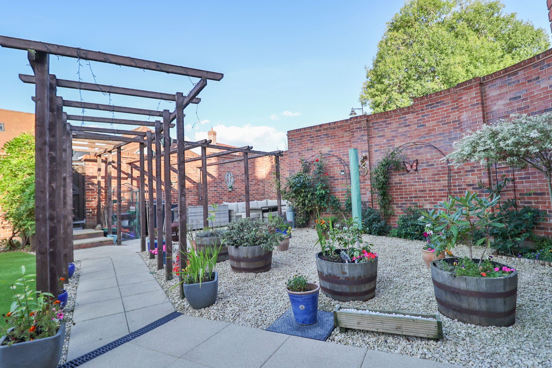Explore Property
Tenure: Freehold
Description
Towers Wills welcome to the market this spacious, well presented, semi-detached townhouse located in a desirable location. A wonderful family home where an early viewing is advised and briefly comprises; hall, two cloakrooms, large lounge, stunning kitchen/diner, utility room, four bedrooms, master en-suite, bathroom, low maintenance rear garden, off road parking and garage.
Entrance door leading into the hall.
Hall
A large welcoming entrance hall with stairs to the first floor and lower ground level with radiator, coved ceiling and recess lighting.
W.C 1.14m x 1.56m
Fitted with w.c, hand basin with mixer tap, radiator, tiled floor, recess lighting and coved ceiling.
Bedroom Four/Study 3.19m x 3.71m plus bay recess
A dual aspect room with outlook to the front and side, radiator and coved ceiling.
Lounge 3.79m x 6.34m plus large recess
Two windows with outlook to the rear, Juliette balcony, feature gas fireplace with white stone surround, TV point, coved ceiling and two radiators.
Lower Ground Hallway
With cupboard and further double storage cupboard.
W.C 1.13m x 1.51m
Fitted with w.c, hand basin with mixer tap, radiator, tiled floor, recess lighting and coved ceiling.
Utility Room 1.73m x 3.64m
Fitted with modern white worktops and grey doors, with a range of base units, stainless steel sink drainer unit with mixer tap, plumbing for washing machine, space for tumble dryer, tiled floor and coved ceiling.
Dining Room 3.65m x 5.83m
A superb entertaining room with tiled floor, double doors leading out to the rear, window with outlook to the rear, coved ceiling, two radiators and is open plan to the kitchen.
Kitchen 3.02m x 3.72m
A stunning modern kitchen fitted with white quartz worktops with inset sink drainer unit and mixer tap, a range of white units, Neff induction hob with glass splashback and stainless steel extractor hood over, Neff double oven, Neff integrated dishwasher, tiled floor, integrated fridge freezer, part tiled walls, coved ceiling, window outlook to the rear and benefits from a breakfast bar.
First Floor Landing
With two cupboards, one cupboard housing the boiler and one housing the pressurised cylinder, hatch to roof space, recess lighting and coved ceiling.
Bedroom One 2.90m x 3.73m – maximum measurements
With window outlook to the rear, TV and telephone point, double built-in wardrobes and coved ceiling.
En-suite 1.17m x 2.36m
Fitted with a modern suite; double shower, w.c, wash hand basin with drawer under and mixer tap, heated towel rail, window outlook to the side, fully tiled, extractor fan and recess lighting.
Bedroom Two 2.96m x 3.72m
With window outlook to the front, radiator and coved ceiling.
Bedroom Three 2.86m x 2.90m
With window outlook to the rear, cupboard, radiator and coved ceiling.
Bathroom 1.87m x 2.89m
A luxury suite fitted with a tiled panel bath with mixer tap and shower over, modern wash hand basin with drawer under, w.c, fully tiled, heated towel rail, extractor fan, recess lighting and window with outlook to the front.
Outside
Rear Garden
To the rear, the garden is of low maintenance with large astroturf area, large patio area; perfect for entertaining, gravelled area, mature shrubs, outside tap, outside power and is enclosed by lap panel fencing and part brick walling and benefits from gate leading out to the rear driveway.
Driveway
There is parking on the block paved drive for two vehicles, in turn leads to the garage.
Garage
With ‘up and over’ door, light and power connected.

