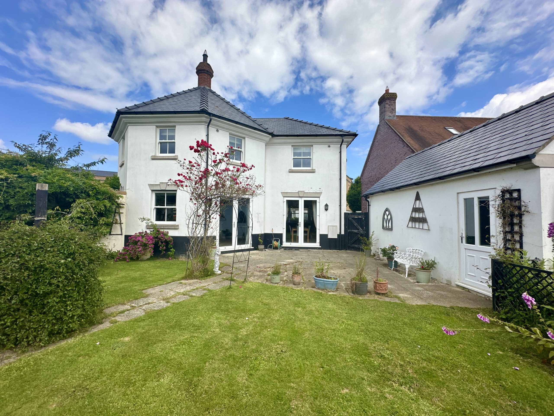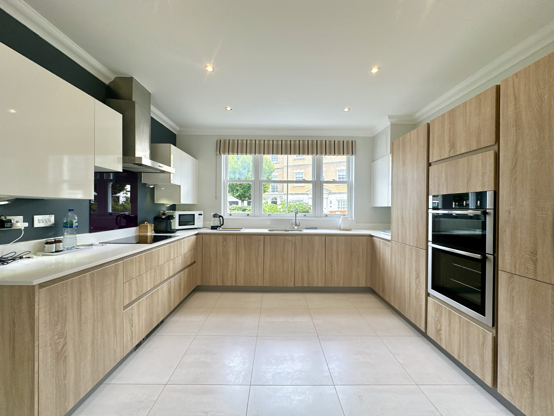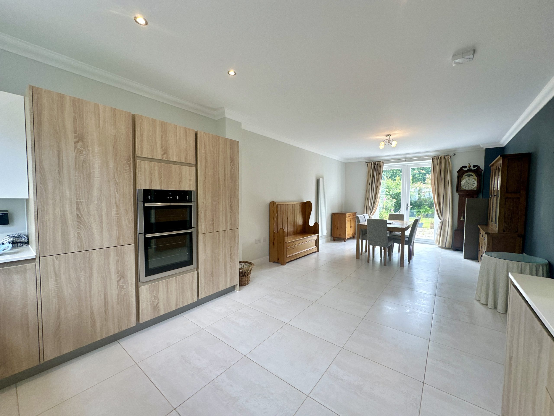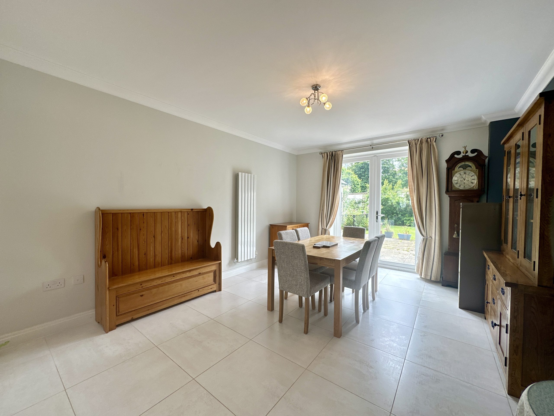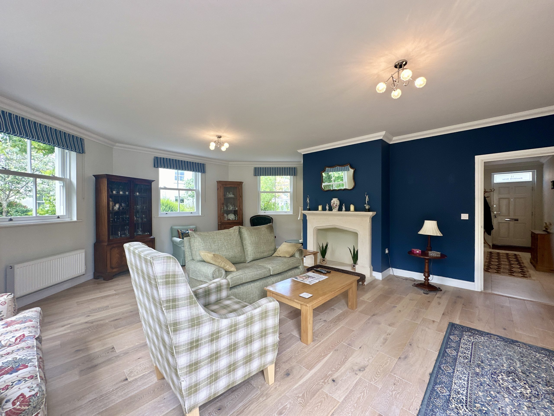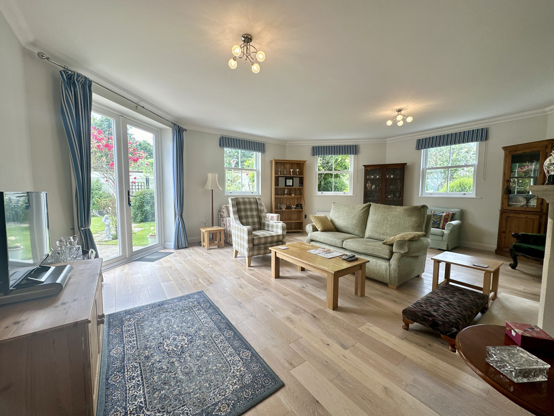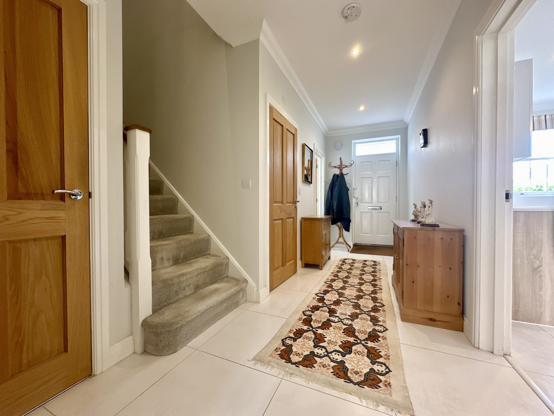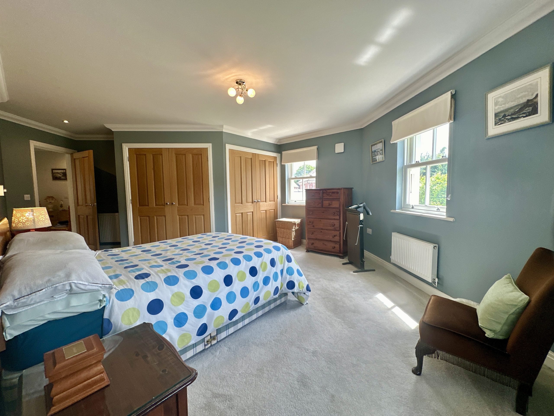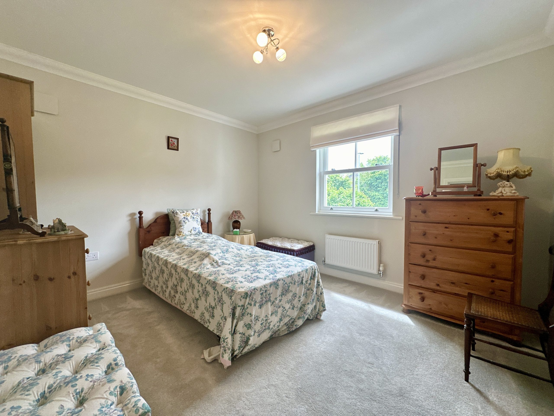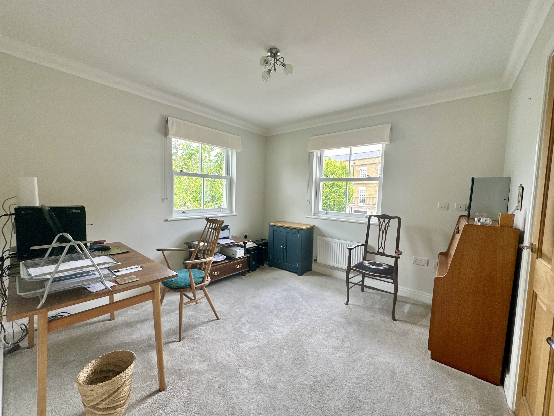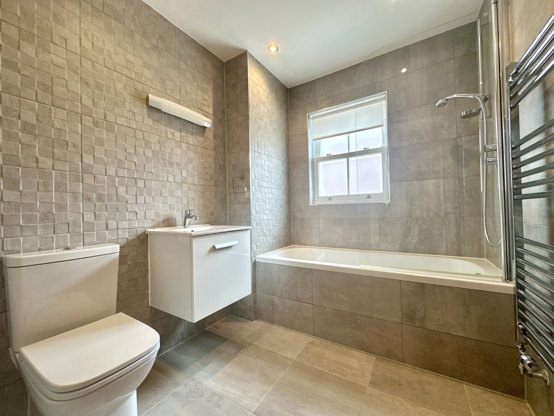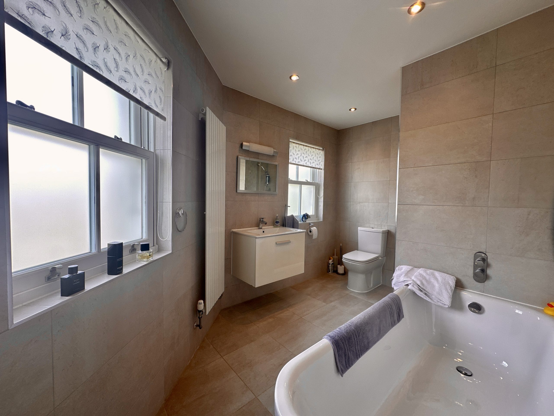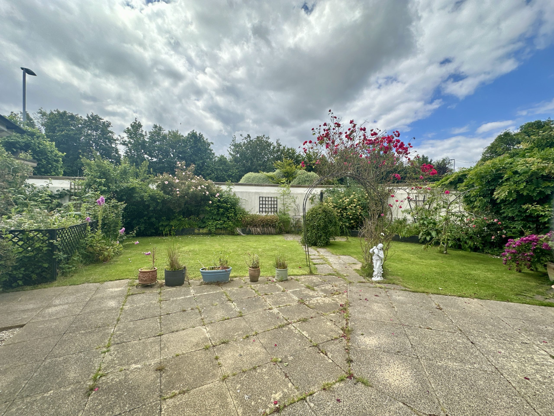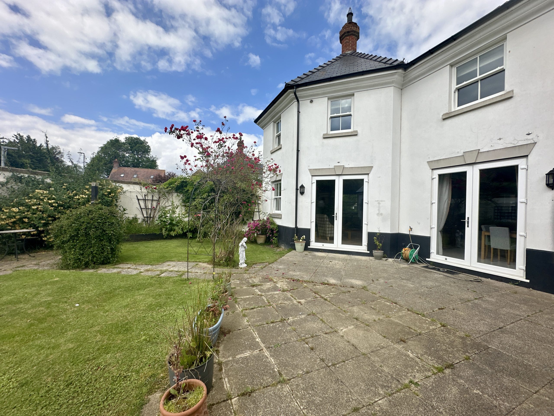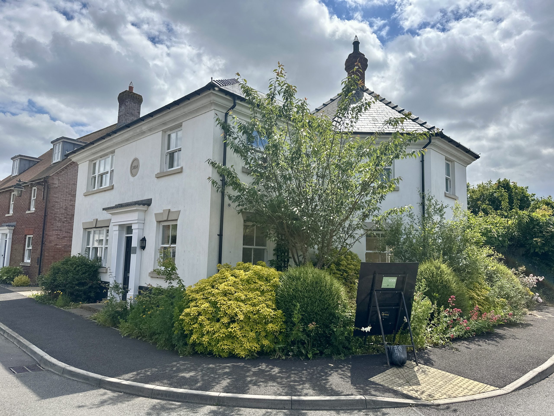Explore Property
Tenure: Freehold
Description
Towers Wills welcome to the market this individual detached family home, situated in the highly desirable Brimsmore development, finished to a high specification throughout, where internal inspection is strongly recommended to fully appreciate this stunning home. The property was constructed in 2014 by Wyatt Homes where the accommodation briefly comprises; reception hallway, cloakroom/w.c, spacious kitchen/diner, living room, four double bedrooms, two en-suites, family bathroom, driveway, garage and garden.
Reception Hallway
Door to the front, tiled floor and cloakroom cupboard.
W.C
Comprising wash hand basin, w.c, tiling and extractor fan.
Kitchen/Diner
The perfect area for entertaining with family and friends; a spacious dual aspect open plan area, boasts high ceilings, double glazed window to the front and double glazed patio doors to the rear.
Kitchen Area
Comprising of a range of wall, base and drawer units, Quartz work surfacing with matching upstands, integrated double electric oven/microwave, integrated induction hob with stainless steel cookerhood over, under cupboard lighting, integrated dishwasher, integrated fridge, integrated freezer, tiled flooring and being open plan to the dining area.
Dining Area
With ample room for large table and chair set and radiator.
Living Room
A particularly light and spacious room with four windows to the rear, patio doors opening out to the rear garden, two radiators, storage cupboard and stone feature fireplace.
Utility Room
A dual aspect room with windows to both the front and side, work surfacing with inset stainless steel sink/drainer, base units, plumbing for washing machine, space for tumble dryer, radiator and tiled floor.
First Floor Landing
With stairs from reception hallway, loft access and airing cupboard.
Master Bedroom
With three windows to the rear, two double built-in wardrobes, two radiators and door to en-suite.
En-suite
Comprising of bath, sperate shower cubicle, wash hand basin with vanity unit under, w.c, fully tiled, two windows to the front, radiator, heated towel rail and extractor fan.
Bedroom Two
With double glazed window to the rear, radiator and door to en-suite.
En-suite
Comprising of shower cubicle, wash hand basin with vanity unit under, w.c, tiling, heated towel rail and extractor fan.
Bedroom Three
With double glazed window to the front, built-in wardrobe and radiator.
Bedroom Four
A dual aspect room with double glazed windows to both the front and side and radiator.
Bathroom
Suite comprising of bath with shower over, wash hand basin with vanity unit under, w.c, heated towel rail, extractor fan, fully tiled and double glazed window to the side.
Outside
To the side of the property is a driveway, in turn leading to the detached garage.
Garage
With ‘up and over’ door, power, light, storage to the eaves and personal door to the garden.
Rear Garden
Enjoying a good degree of privacy being south facing, being majority laid to lawn with planted shrub borders, large patio area, outside tap and gated side access.

