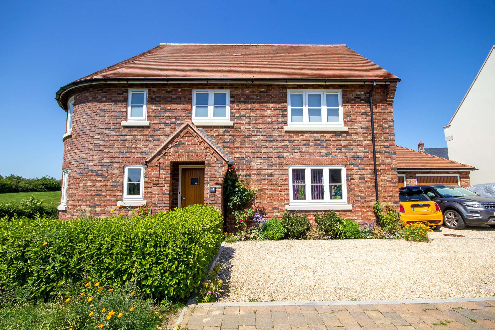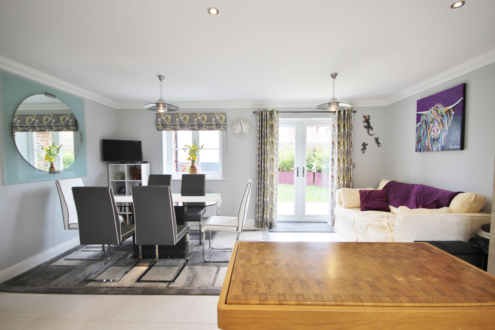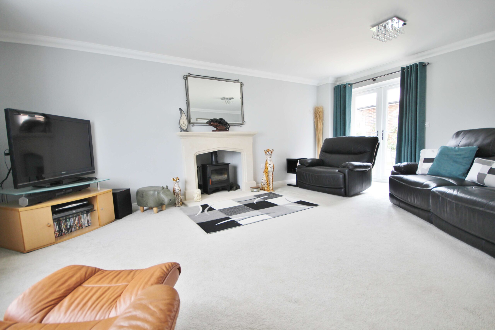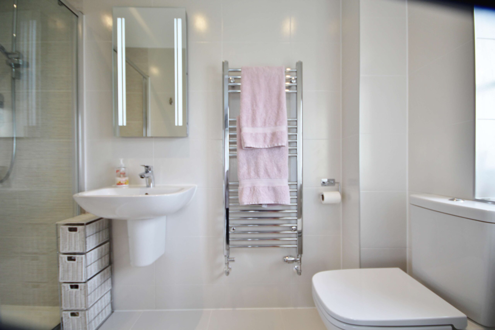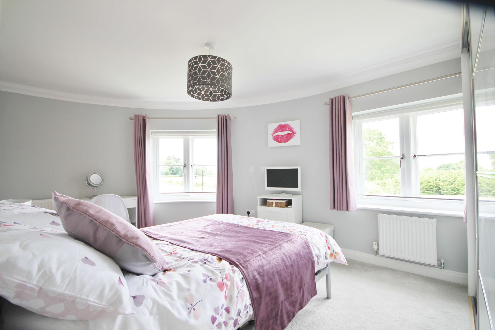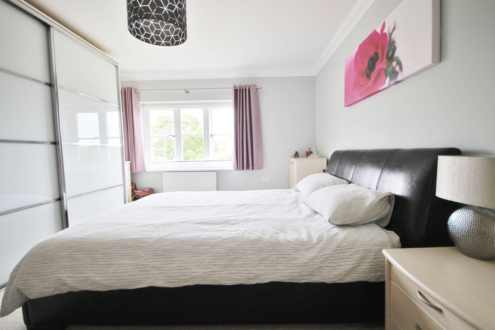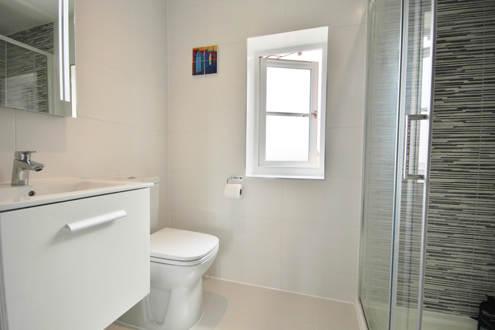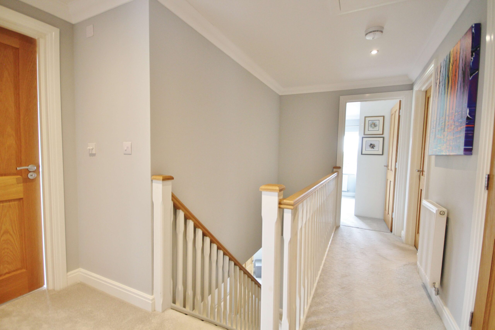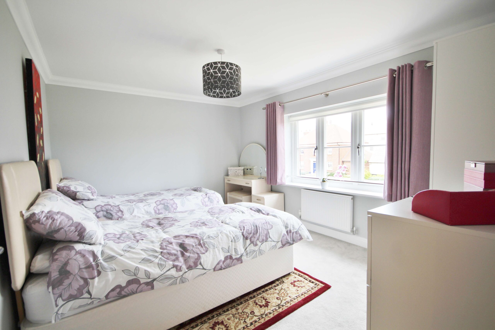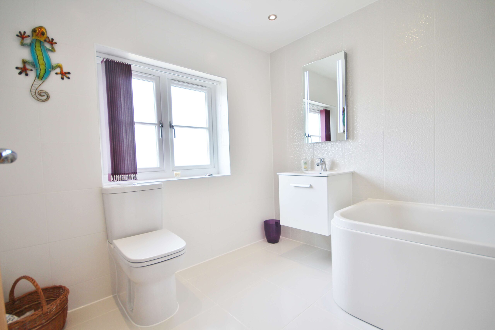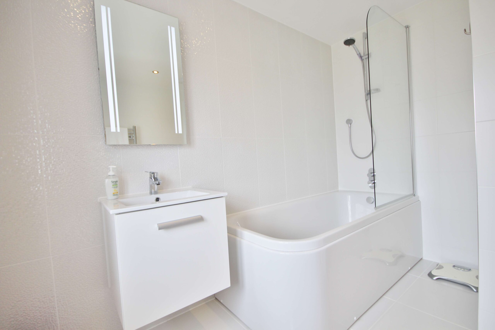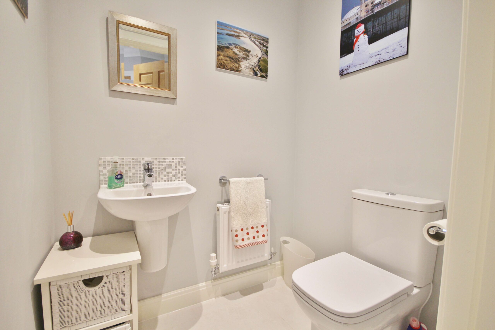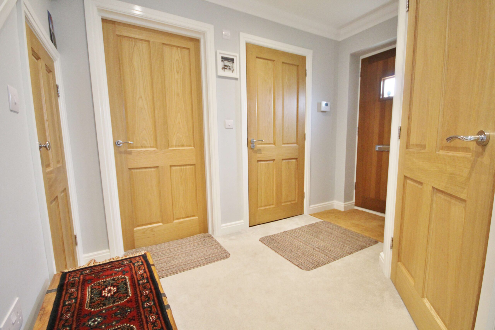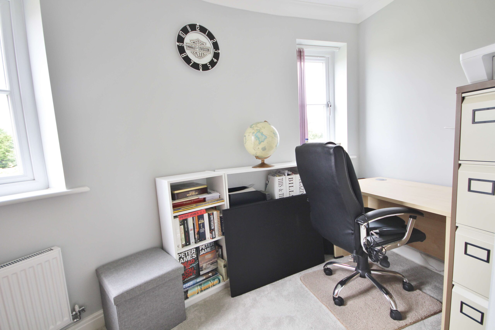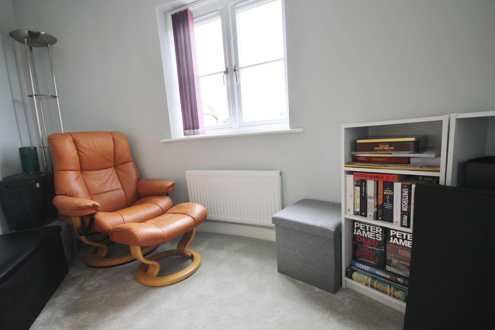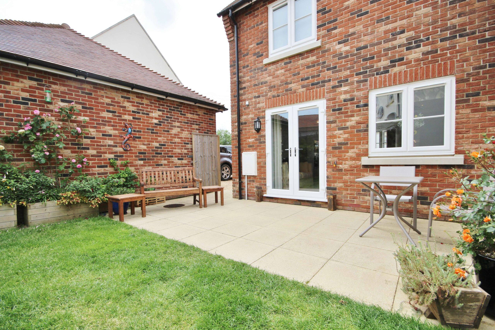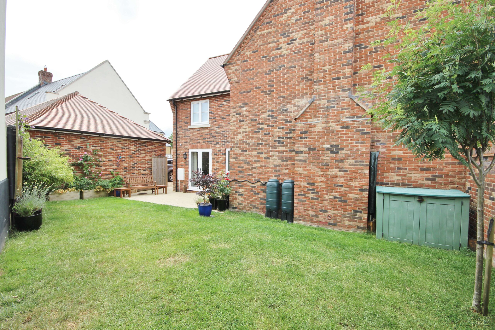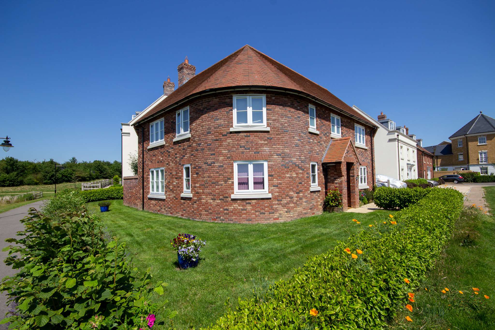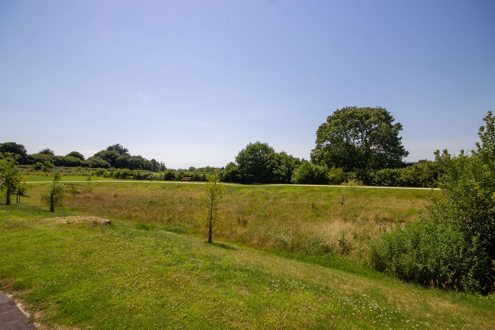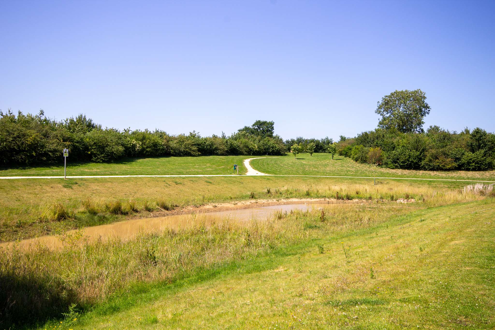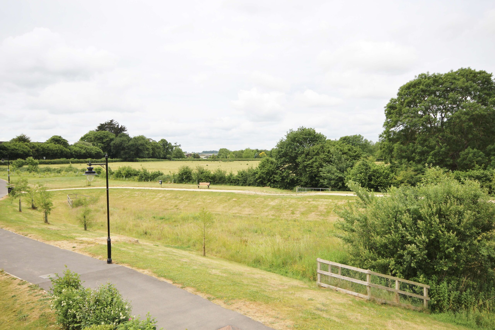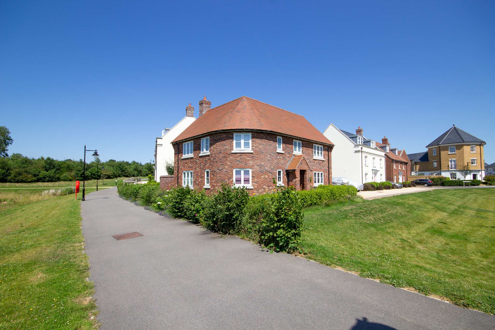Explore Property
Tenure: Freehold
Storm Porch
Hallway
A spacious reception area with door to the front, under stairs storage cupboard and radiator.
Cloak WC
Comprising of wc, wash hand basin, tiling, radiator.
Living Room 5.87m x 4.45m (19'3 x 14'7)
An exceptionally spacious dual aspect family living area with woodburner and stone surround, creating a feature to the room, two radiators, window to both the side with countryside views and double patio doors opening out to the rear garden.
Study 3.81m (max) x 2.52m (max) (12'6 x 8'3)
Benefiting from beautiful views with two windows; one to the front and one to the side. Radiator.
Kitchen Diner/Family Room 5.87m (maximum) x 5.13m (maximum) (19'3 x 16'10)
A true selling feature of this home has to be this large open plan living area for entertaining with family and friends. The high specification kitchen has been fitted with integrated appliances including double Bosch electric oven, induction hob, cookerhood, fridge, freezer and integrated dishwasher. The kitchen comprises of a range of wall, base and drawer units with Quartz worksurfacing and under mounted sink, window to the front aspect. Being open plan to the dining/family area with ample room for large dining set and additional sitting/TV area with window to the rear, double patio doors opening out to the rear garden and two radiators.
Utility Room 1.80m (max) x 1.65m (max) (5'11 x 5'5)
Window to the front aspect, wall and base units, plumbing for washing machine, space for slimline tumble dryer and tiled flooring.
First Floor Landing
Stairs from reception hallway with loft access and airing cupboard housing water tank and boiler.
Master Bedroom 4.35m x 3.46m (14'3 x 11'4)
A spacious master bedroom with fitted wardrobes, built-in wardrobe, radiator, window to the side enjoying far reaching views to the countryside and door to en-suite.
En-suite
A luxurious modern white suite comprising of wash hand basin with vanity unit under, wc, large double shower cubicle, fully tiled, tiled floor, window to rear, heated towel rail and extractor fan.
Bedroom Two 4.86m (max) x 3.06m (max) (15'11 x 10)
A lovely guest suite with fitted wardrobes, windows to both side and front and once again with beautiful countryside views,two radiators and door to en-suite.
En-suite
Fitted with a luxury modern white suite comprising of double shower cubicle, wash hand basin, wc, fully tiled, heated towel rail, extractor fan and window to the front.
Bedroom Three 4.06m x 3.09m (13'4 x 10'1)
Window to the front with beautiful countryside views and radiator.
Bedroom Four 4.06m x 2.66m (13'4 x 8'9)
Window to the rear, radiator.
Bathroom
Luxurious modern white suite comprising of a large bath with shower over, wash hand basin with vanity unit under, wc, window to the front, heated towel rail and fully tiled.
Outside
A driveway provides off road parking for two vehicles, the driveway wraps around to the front of the property providing extra parking and turning area.
Garage
With power and light, up and over door.
Gardens
To the front and side of the property, the gardens have been laid to lawn with hedgerow borders and enjoying a particularly pleasant outlook to the countryside.To the rear of the property an enclosed garden has gated side access with majority laid to lawn and a patio area.
Agents notes:
The property has Fibre broadband and TV points to all bedrooms.

