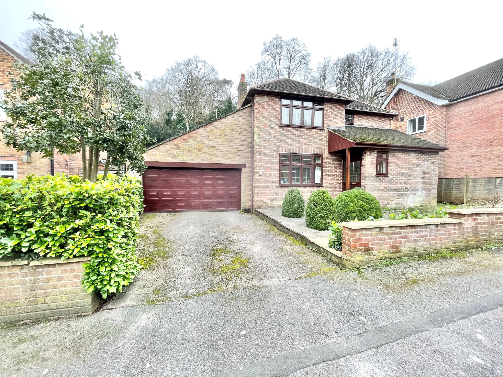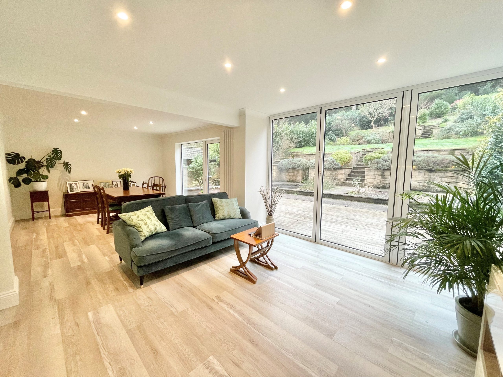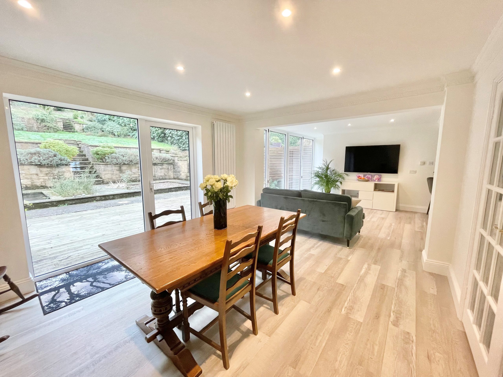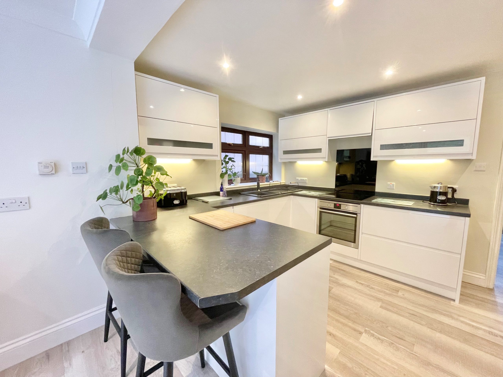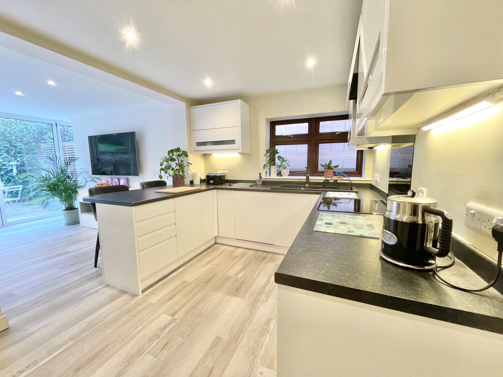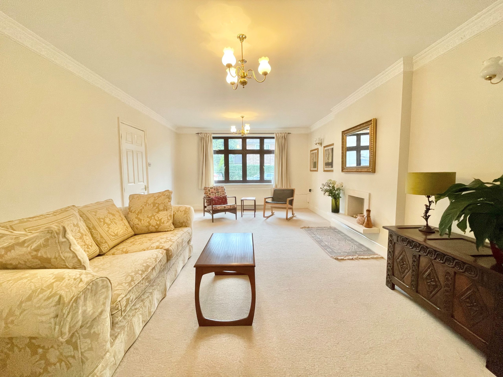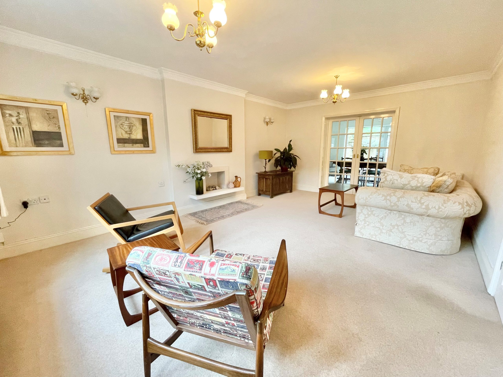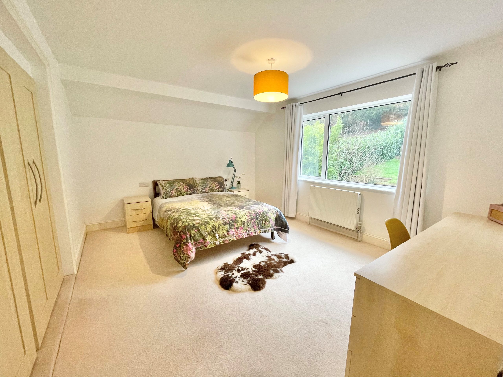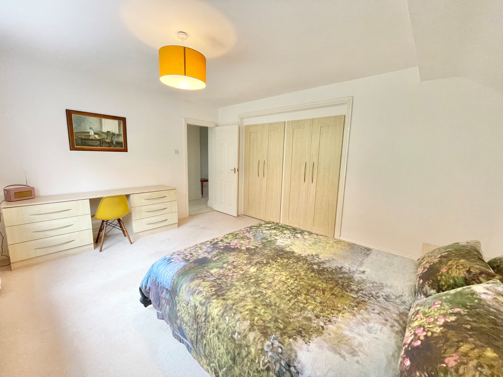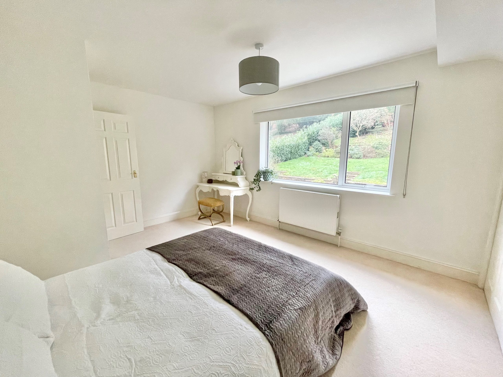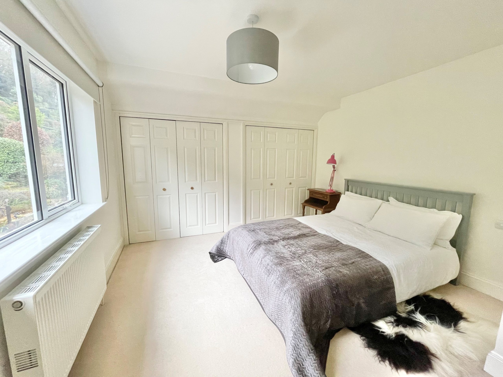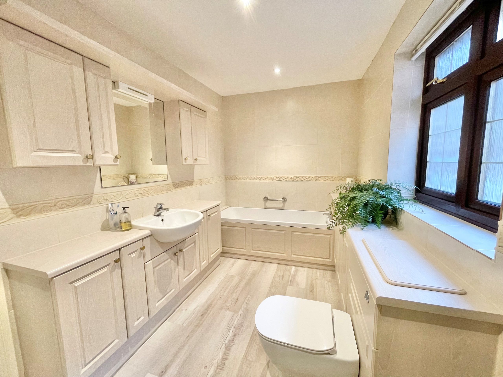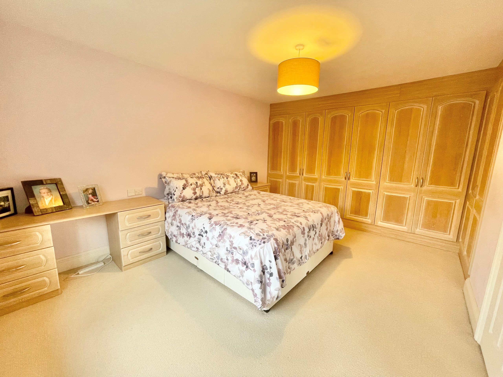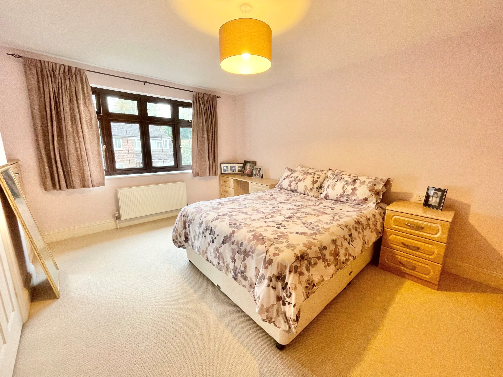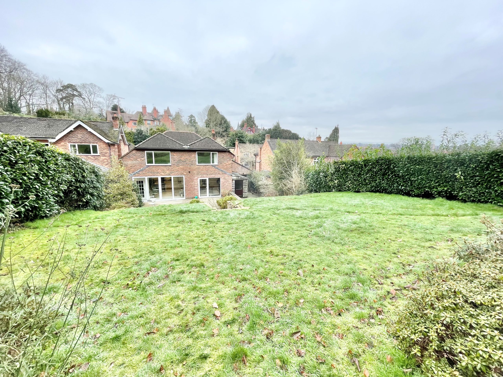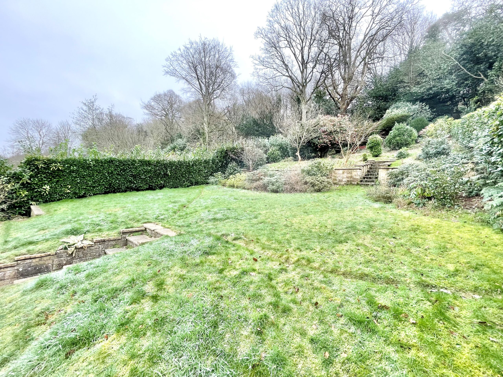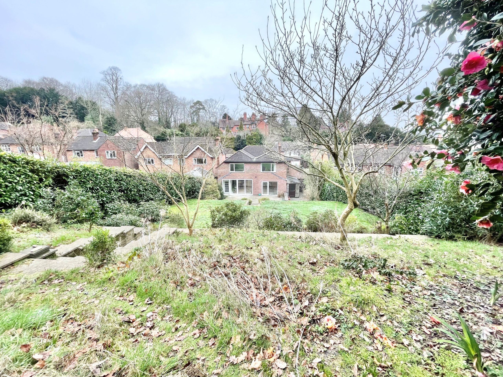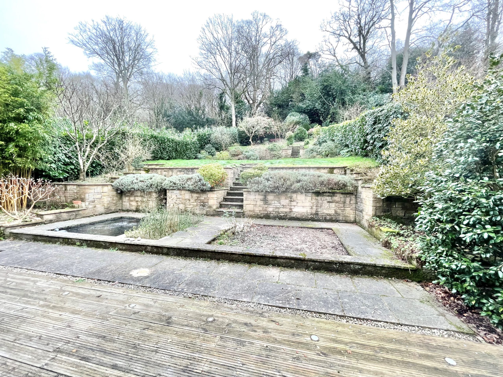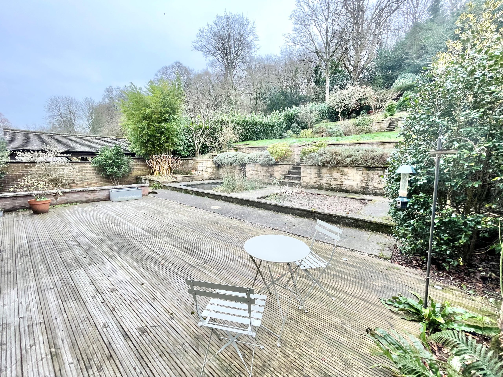Explore Property
Tenure: Freehold
Description
Towers Wills welcome to the market this beautifully presented family home, with NO ONWARD CHAIN and is located in this very popular cul-de-sac location, within close proximity of Yeovil Town Centre and Yeovil Hospital. Early inspection is highly recommended and briefly comprises of the following; entrance hall, downstairs shower/w.c, lounge, kitchen, open plan dining room/second sitting room, three large bedrooms, family bathroom, good size rear garden backing onto Ninesprings, off road parking and double garage.
Part glazed entrance door leading into the hall.
Hallway 2.29m x 2.64m – maximum measurements to include cupboard
A welcoming entrance hall with window outlook to the front, wood effect LVT flooring and radiator.
Shower Room 0.88m x 2.28m
Fitted with a modern shower, wash hand basin with cupboard under and mixer tap, w.c, heated towel rail, window outlook to the side, recess lighting, tiled floor and part tiled walls.
Inner Hallway
With radiator, stairs to the first floor landing and wood effect LVT flooring.
Lounge 3.98m x 5.77m
A large lounge with window outlook to the front, gas feature fireplace, TV point, coved ceiling and French doors leading into the dining room.
Kitchen 2.77m x 3.79m
A modern kitchen fitted with stone effect worktops and white doors with a range of wall and base units, a one and a half sink bowl drainer with mixer tap and waste disposal underneath, electric induction hob with oven under, splashback, concealed extractor hood over, integral dishwasher, space for American fridge freezer, pull-out larder cupboard, radiator, wood effect LVT flooring, window with outlook to the side and is open plan to the dining room/second sitting room.
Dining Room/Second Sitting Room 3.63m x 8.13m
A superb size area for entertaining with wood effect LVT flooring, radiator, aluminium double door leading out to the rear, aluminium bi-folds leading out to the rear, TV point, radiator and recess lighting.
Utility Area 1.29m x 2.87m
Fitted with a stainless steel sink drainer unit with mixer tap, plumbing for washing machine, space for tumble dryer, boiler, tiled floor and window outlook to the front.
First Floor Landing
A large landing with radiator, window to the front and hatch to roof space.
Bedroom One 3.31m x 4.26m
With a window outlook to the front, several built-in double wardrobes and radiator.
Bedroom Two 3.64m x 4.44m – maximum measurements (L-shape room)
With an aluminium window to the rear, built-in wardrobes and radiator.
Bedroom Three 3.61m x 4.44m
With an aluminium window to the rear, built-in wardrobes and radiator.
Bathroom 2.07m x 3.63m
White suite fitted with a timber effect panel bath with mixer tap, wash hand basin with vanity unit and mixer tap, w.c, radiator, part tiled walls, recess lighting, cupboard over the stairs housing the pressurised cylinder and window with outlook to the side.
Rear Garden
To the rear there is a good size garden with a large decked area, pond and steps leading up to a further lawned area, mature shrubs and is enclosed by hedging.
Front Garden
To the front there is off road parking with potential for further off road parking if required. This area in turn leads to the double garage.
Double Garage 5.03m x 5.38m
With electric roller door, light and power connected and door leading out to the rear.
Agents Notes
We have been informed by the vendor that to the rear of the property, there are footings under the decking for further extension if required (subject to necessary planning permissions). The garage also has footings suitable to go up another level creating a fourth bedroom (subject to necessary planning permissions) or extended to potentially create a large en-suite master bedroom with additional room below (subject to necessary planning permissions).

