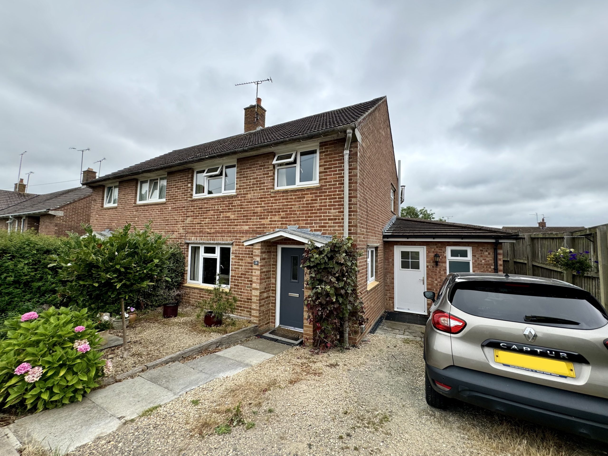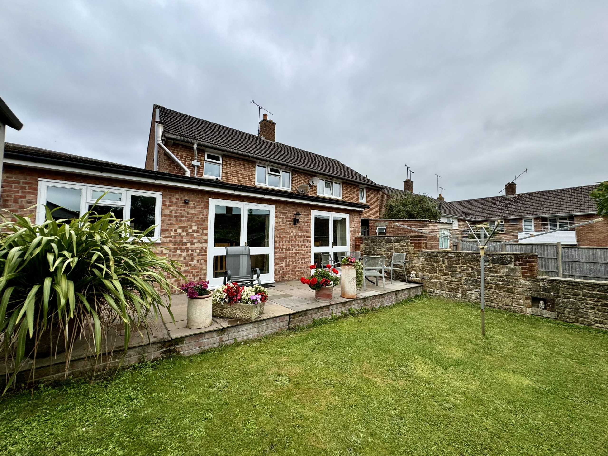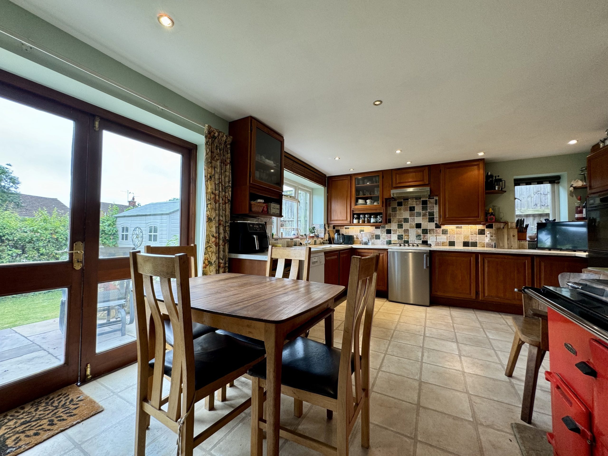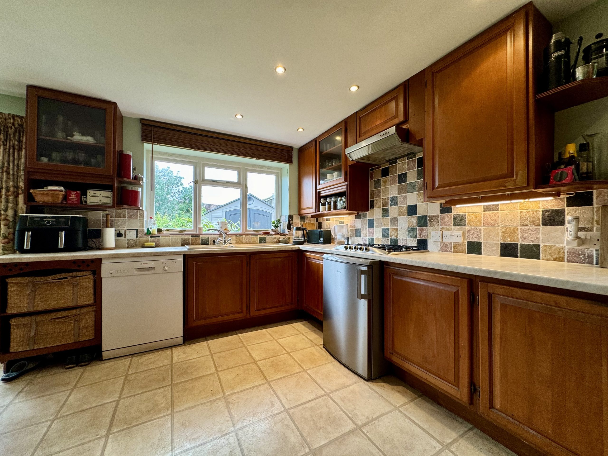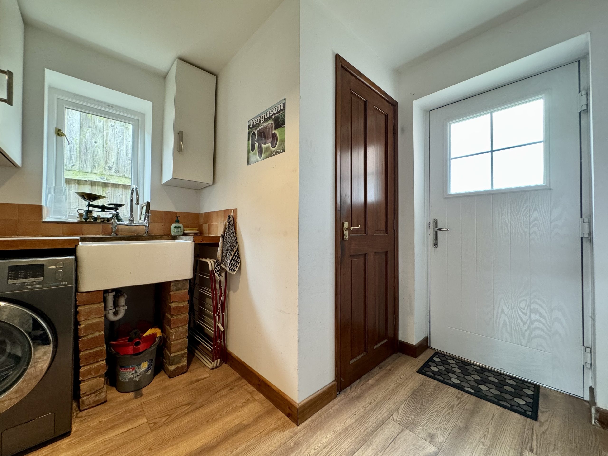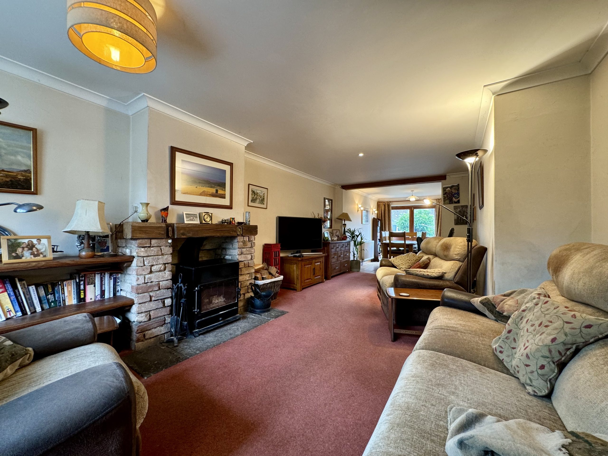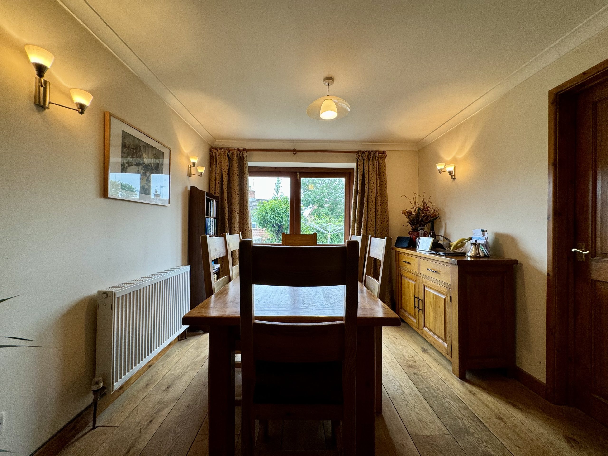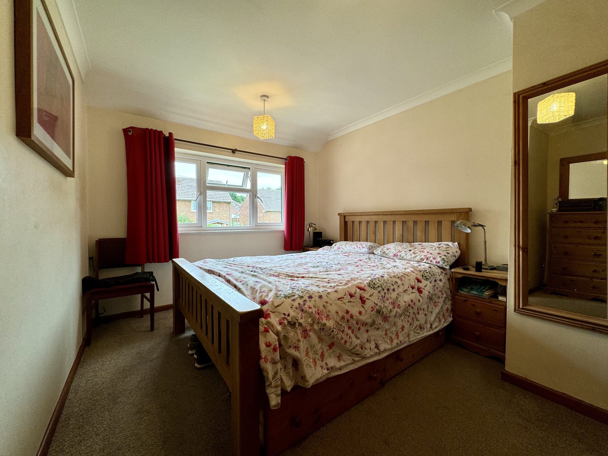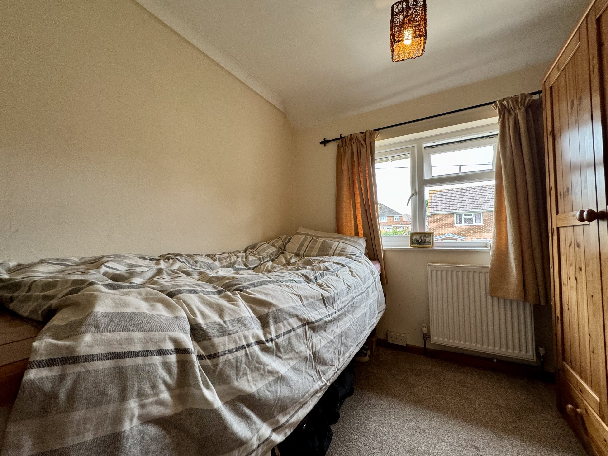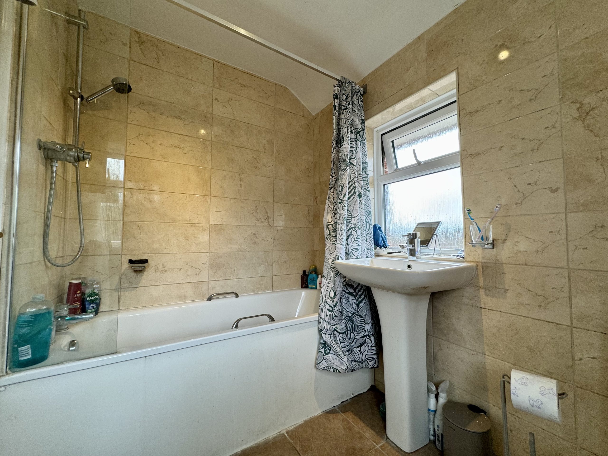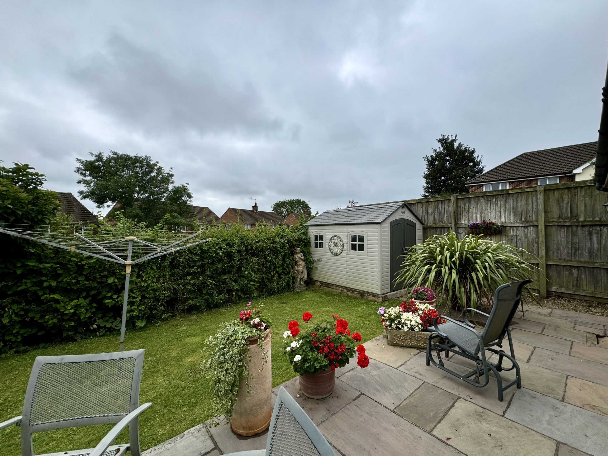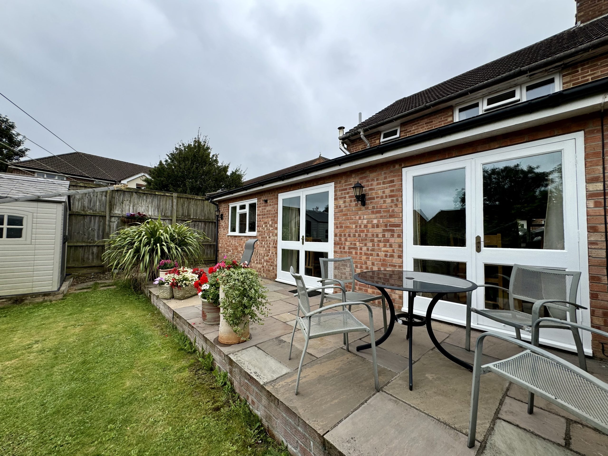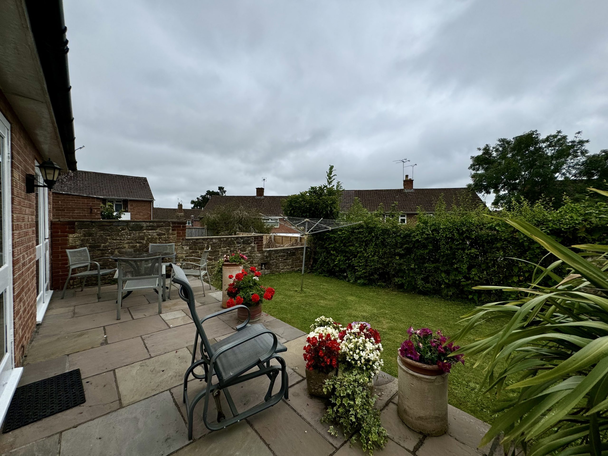Explore Property
Tenure: Freehold
Description
Towers Wills are pleased to offer to market this extended three bedroom semi detached house. The property briefly comprises; entrance hall, lounge with dining area, kitchen, utility with downstairs w/c, study, three bedrooms, family bathroom, rear garden and off road parking. The property is situated within a popular residential area of Yeovil and within close proximity to many local amenities.
Entrance Hall
Double glazed composite door to front, laminate flooring, double glazed window to side, stairs rising to first floor landing, door to lounge and door to study.
Lounge 6.84m x 3.06m
Double glazed window to front, multi-fuel burner, coved ceiling and opening to dining area.
Dining Area 2.75m x 2.86m
Oak flooring, wooden double doors to the garden, radiator and door to kitchen.
Kitchen 4.06m x 5.29m
Comprising of a range of wall, base and drawer units, wooden work surfacing with sink drainer, double glazed windows to the side and rear, door to the garden, five ring gas hob with cookerhood over, integrated oven, space for dishwasher, space for under counter fridge, gas fired Rayburn and door to utility.
Utility 2.56m x 2.68m
Double glazed composite door to the front, laminate flooring, Belfast sink with mixer tap, double glazed window to the side, space for washing machine, radiator and door to study.
Downstairs W.C 0.95m x 1.24m
Double glazed window to the front, w.c, laminate flooring and radiator.
Study 3.28m x 2.35m
Door to entrance hall, door to utility, laminate flooring, under stairs storage, space for washing machine and tumble dryer.
First Floor Landing
Double glazed window to the side and loft access.
Bedroom One 3.78m x 3.64m
Double glazed window to the front, storage cupboard and immersion tank.
Bedroom Two 2.97m x 3.64m
Double glazed window to the rear and radiator.
Bedroom Three 2.69m x 2.56m
Double glazed window to the front and radiator.
Family Bathroom 1.66m x 2.24m
Suite comprising white panel bath with power shower over, wash hand basin, w.c, double glazed window to the rear, tiled walls, tiled flooring, wall mounted heated towel rail, double glazed window to the side, wall cabinet and under floor heating (timer control on the landing).
Rear Garden
The garden is mainly laid to lawn with patio area, space for shed and side access leading to the front.
Off Road Parking
To the front of the property is off road parking.

