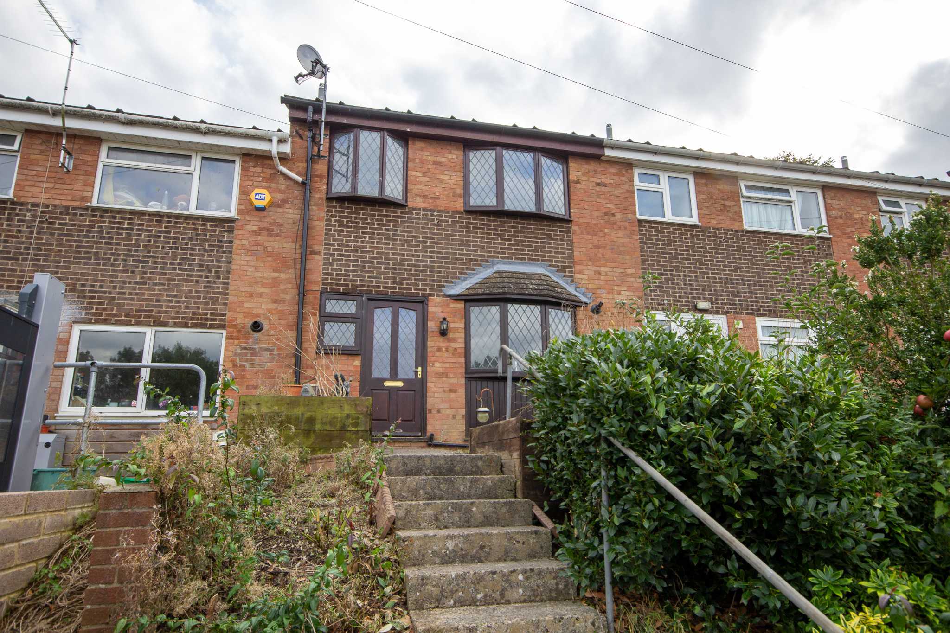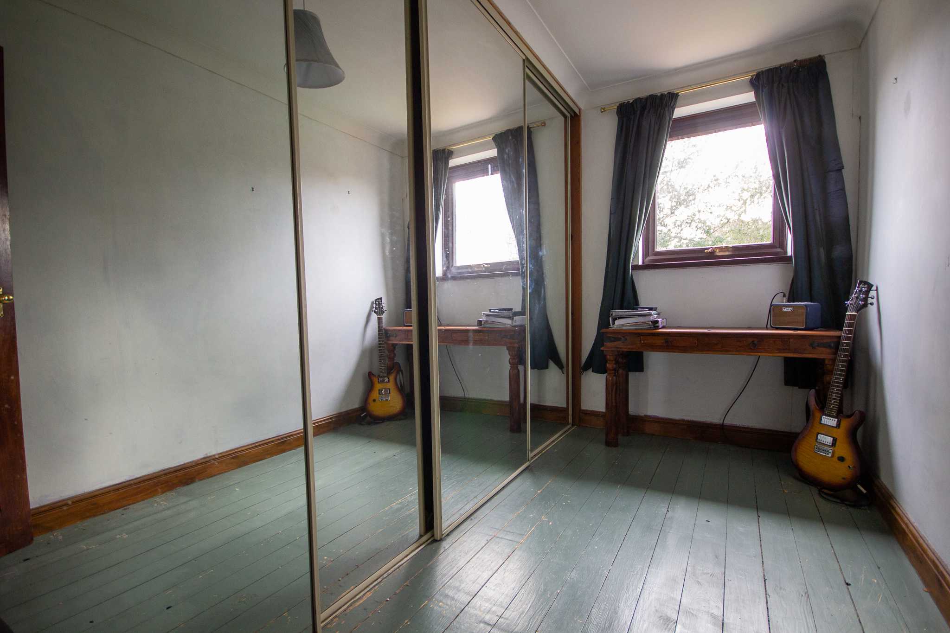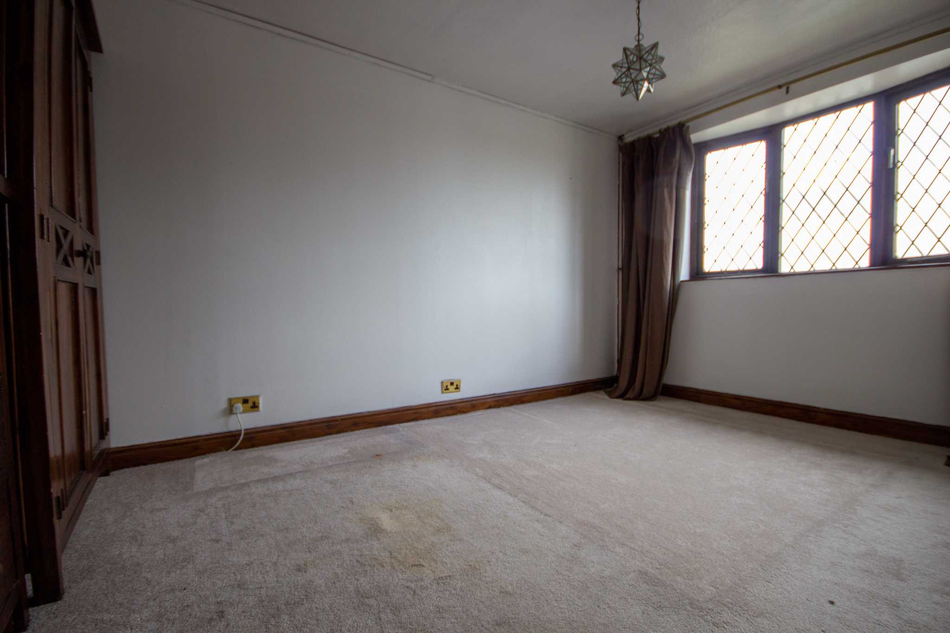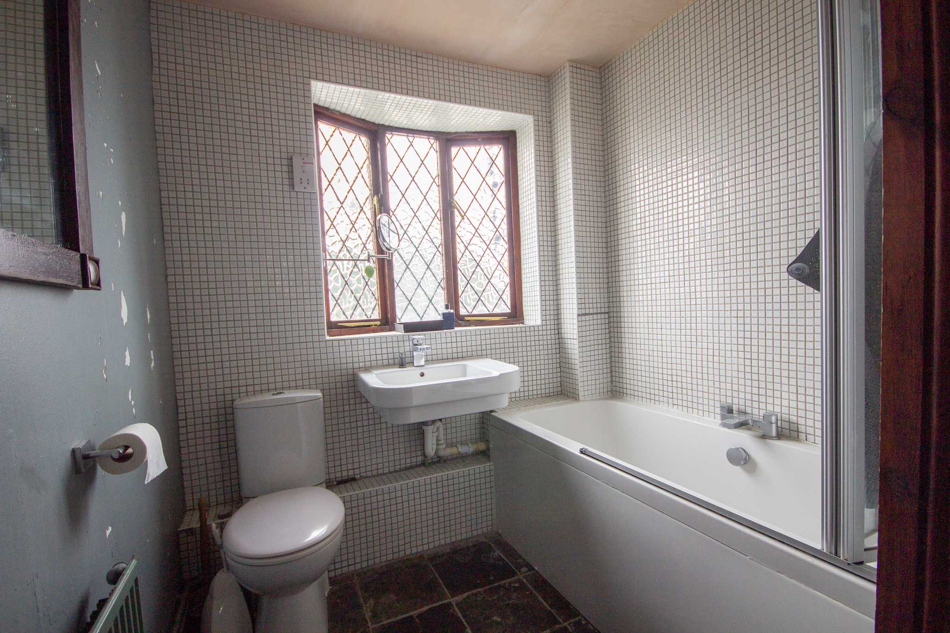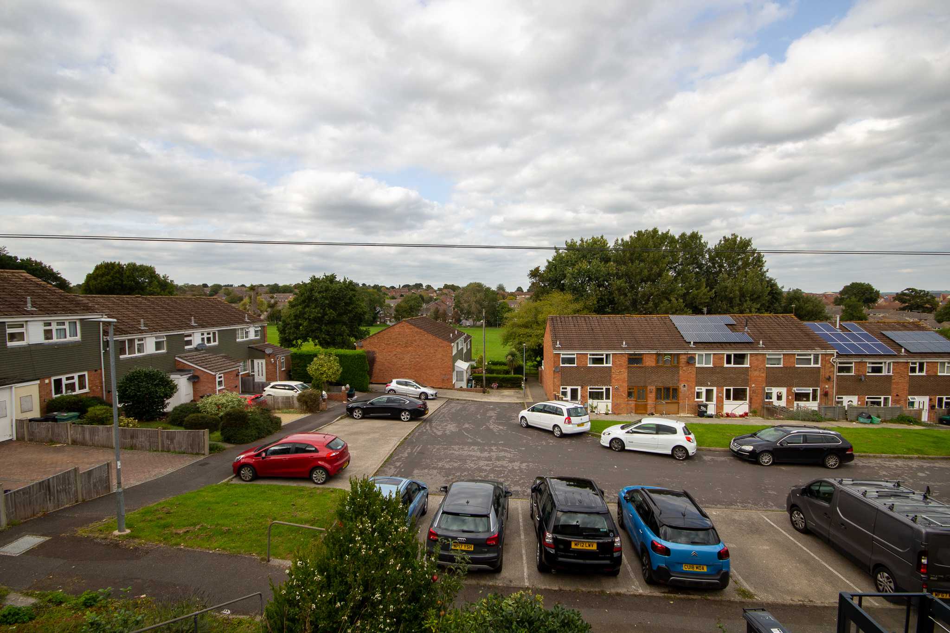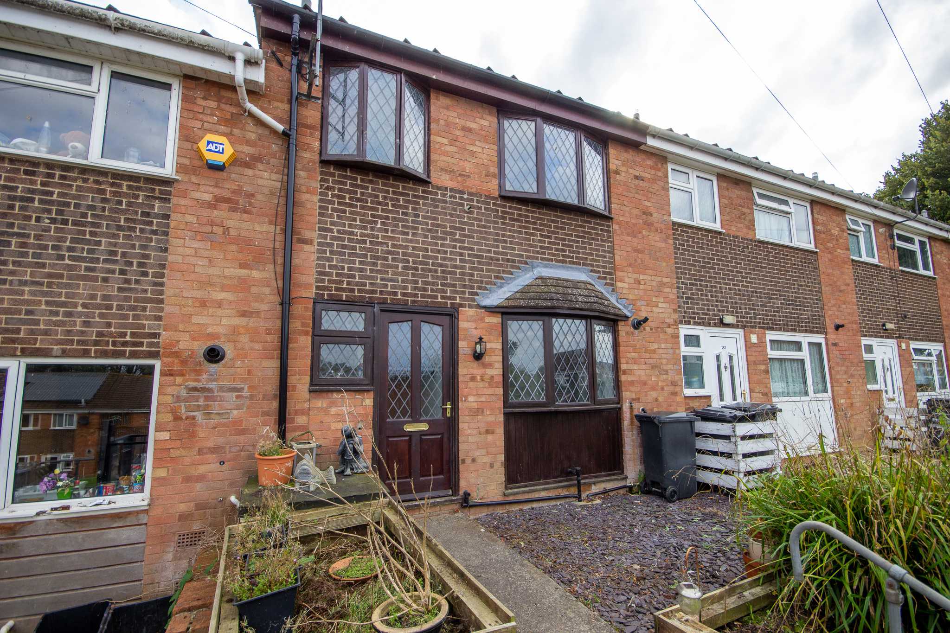Explore Property
Tenure: Freehold
Hallway
Archway to Kitchen. Doors to downstairs WC and under stairs cupboard. Ceiling light point. Central heating radiator. Stairs to first floor. Tiled floor.
Kitchen 2.92m (9'6") x 4.68m (15'4")
Gas central heating boiler. Double glazed window to the front. Two bowl Belfast style sink. Central heating radiator. Ceiling spot lights. Tiled floor. Space for washing machine. Space for tall fridge / freezer. Space for range style cooker.
Lounge / Diner 2.79m (9'1") Max 4.42m (14'6") Max
Ceiling light point. Two central heating radiators. Tiled floor. Telephone point. Double glazed window to the rear. Sliding door to the garden.
Cloak WC
Wash handbasin. Low level WC. Obscured window. Tiled floor. Tiled walls. Electric meter.
First Floor Landing
Loft access. Ceiling light point.
Bathroom 2.04m (6'8") Max x 2.62m (8'7") Max
A modern suite comprising of bath with shower over, wash hand basin, W.C, fully tiled, tiled floor, window to the front, heated towel rail.
Bedroom One 2.69m (8'9") x 4.96m (16'3")
Central heating radiator. Window to the rear. Ceiling light point.
Bedroom Two 2.68m (8'9") x 4.30m (14'1")
Central heating radiator. Window to the front. Ceiling light point.
Bedroom Three 3.36m (11'0") x 1.61m (5'2") (2.05m (6'8") into wardrobe)
Ceiling light point. Window to the rear. Built in wardrobe.
Outside
To the front there are steps and a concrete path leading to the front door. Adjacent to the path is a small area laid to chippings and adjacent to steps is an area with small trees and shrubs. There is an outside tap next to the front door. To the rear there is a concrete patio area outside the door leading to a patio / slab area. With two steps leading up to an area laid with shingle with paving slabs leading to the rear access. There is a shed. Also a small border area.
Parking
A large area of communal parking to the front. Potential for parking to the rear STPP.

