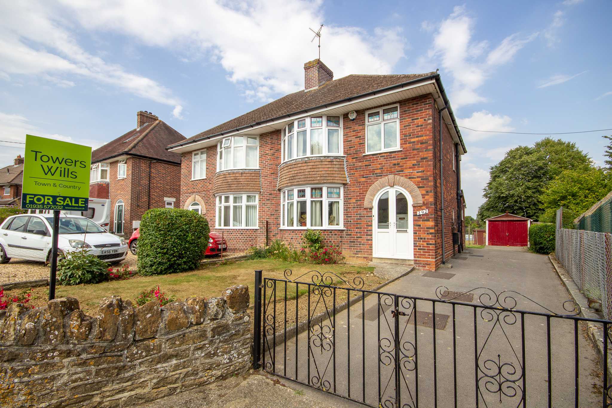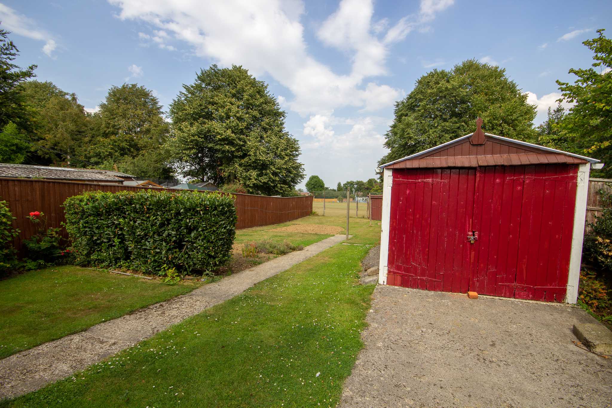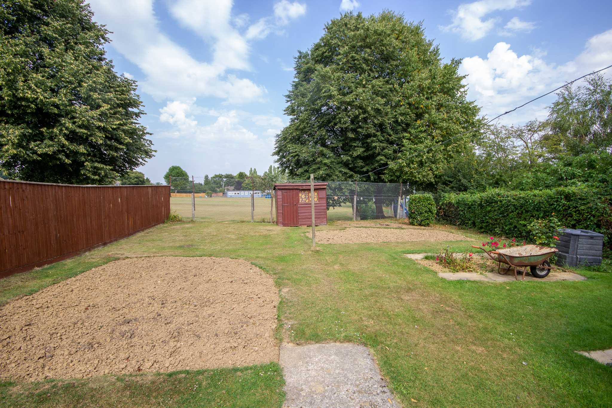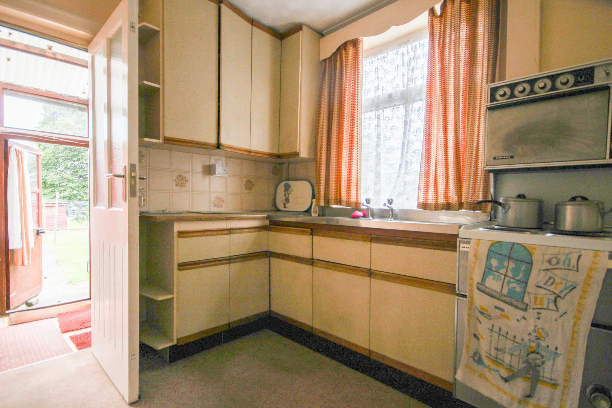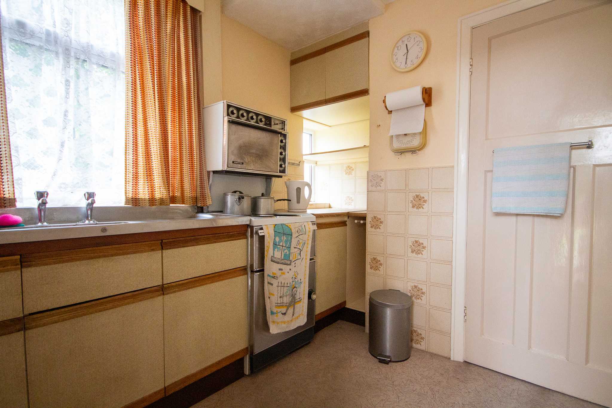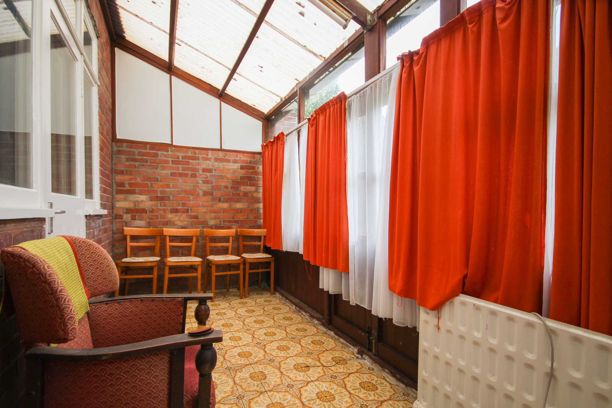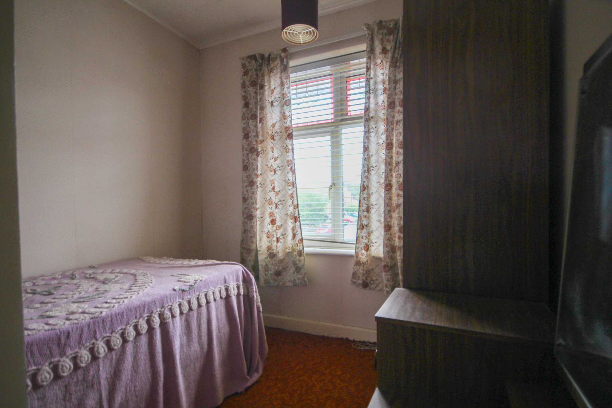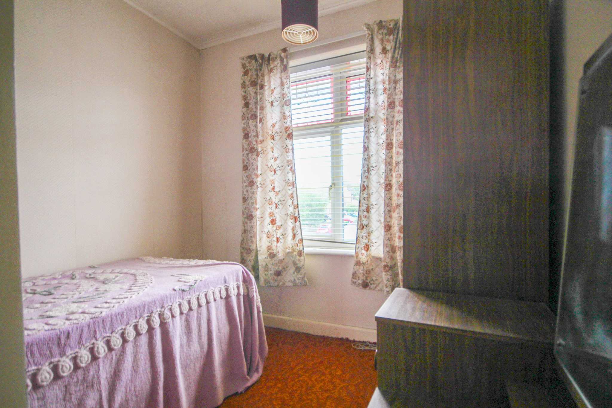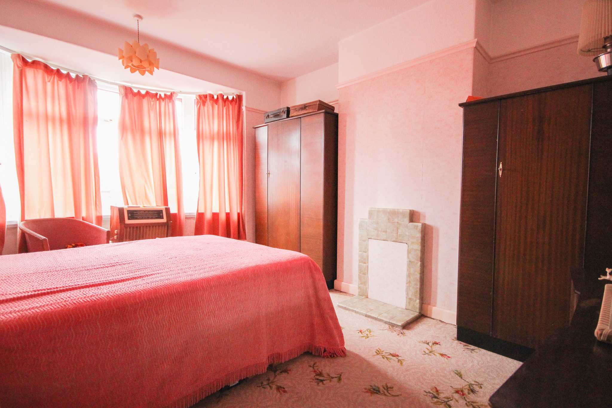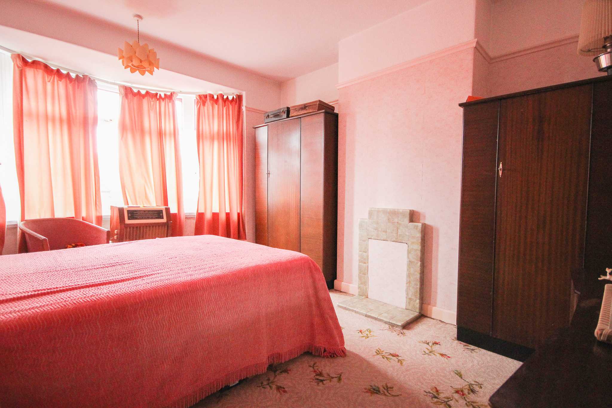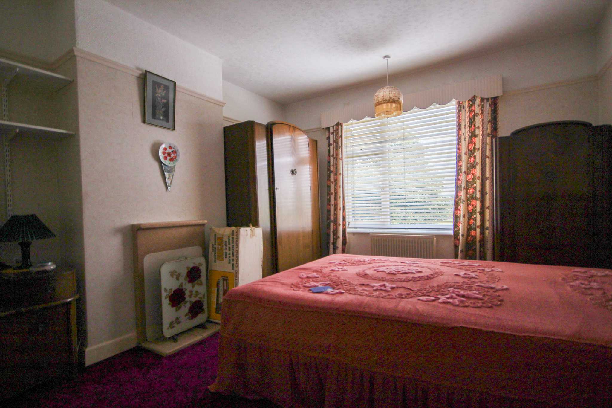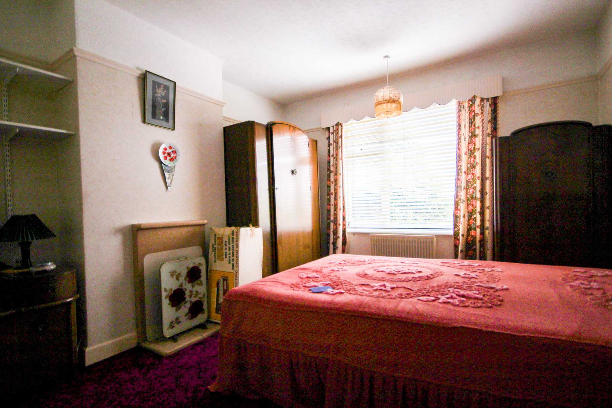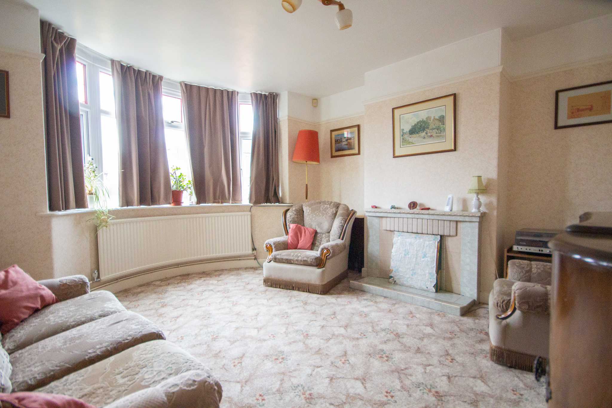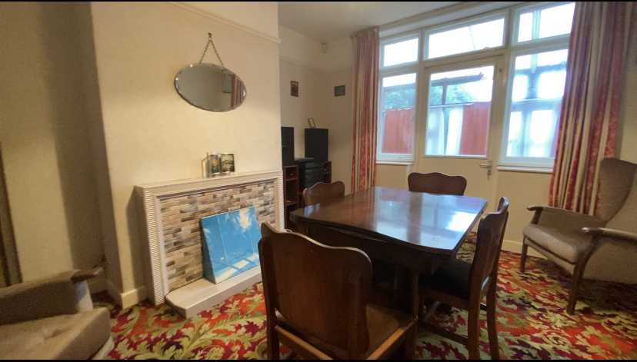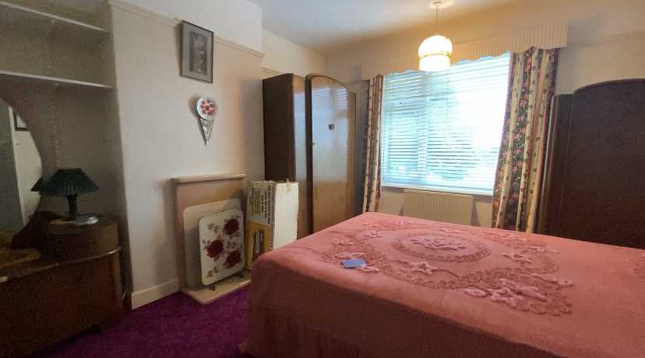Explore Property
Tenure: Freehold
Reception Hallway
Door to front, under stairs storage cupboard and radiator.
Living Room 4.43m x 3.92m
Spacious bay fronted room with window to the front, radiator and open fireplace.
Dining Room 4.21m x 3.42m
With door to the lean-to, fireplace and radiator.
Kitchen 2.29m x 2.81m
Comprising of wall, base and drawer units, work surfacing with stainless steel sink/drainer, electric cooker point, window to the side, door to lean-to and radiator.
Lean-to 4.83m x 1.80m
With outlook to the rear garden, door to the rear and doors to wc.
WC
Comprising wc, window to the side and tap
First Floor Landing
Stairs from reception hallway, window to the side and loft access.
Bedroom One 4.34m x 3.37m
Bay fronted room with window to the front and radiator.
Bedroom Two 4.00m x 3.42m
Window to the rear, radiator and feature fireplace.
Bedroom Three 2.70m x 2.43m
Window to the front and radiator.
Bathroom 2.37m x 2.21m
Suite comprising bath with shower over, wash hand basin, wc, airing cupboard, part tiled, radiator and window to the rear.
Outside
To the front of the property is a small area laid to lawn with planted shrub borders. To the side of the property is a driveway providing off road parking for several vehicles and in turn leading to the detached garage.
Garage
With door to the front.

