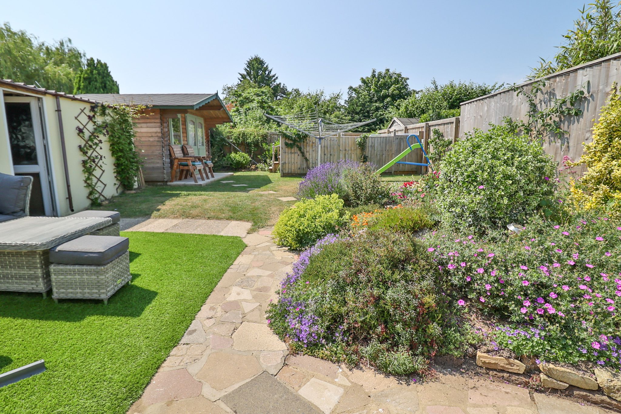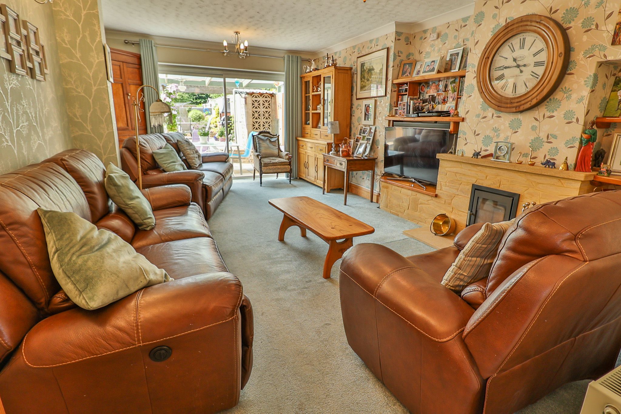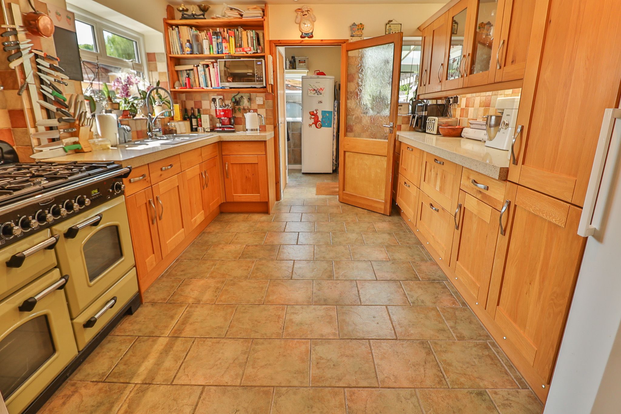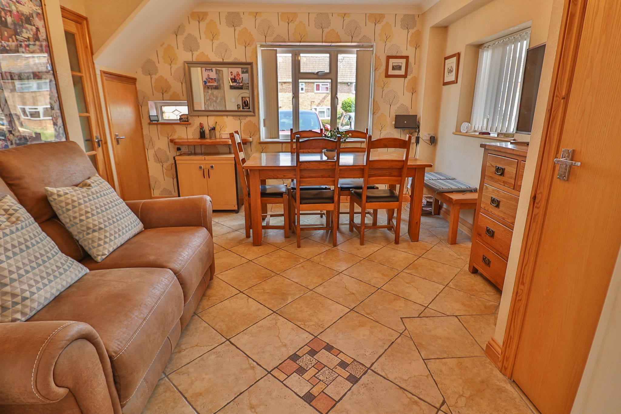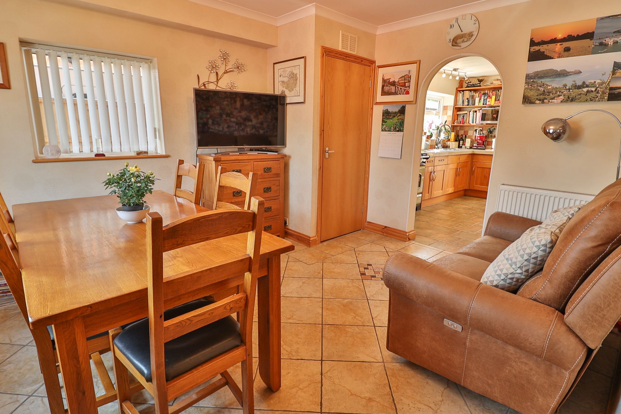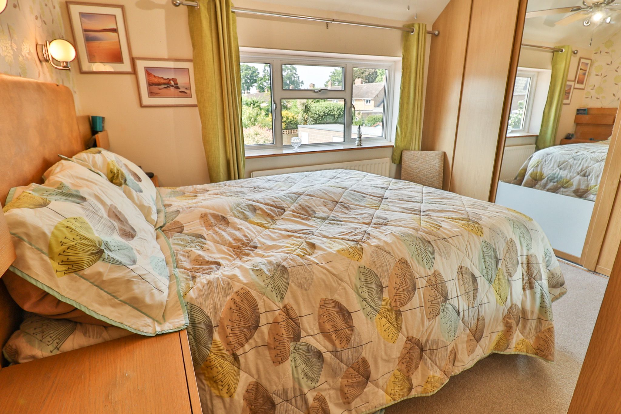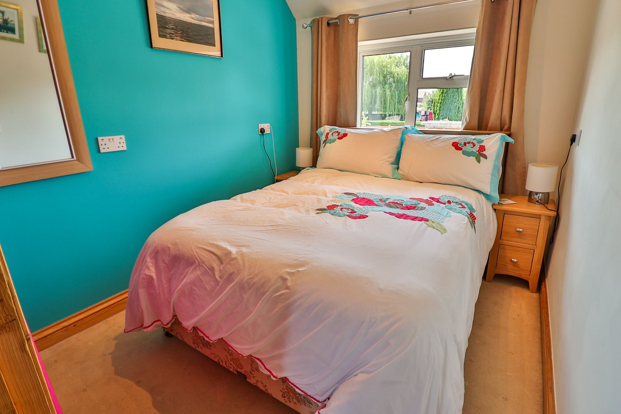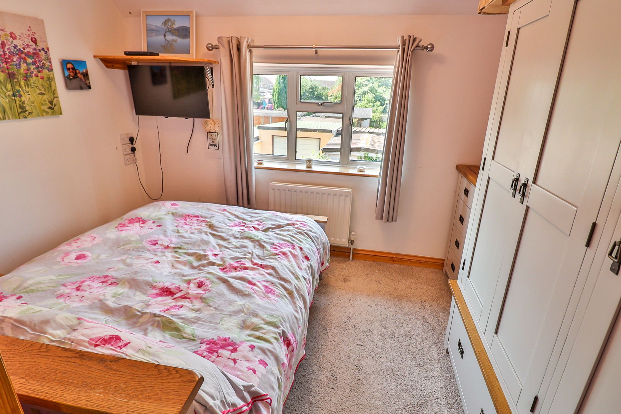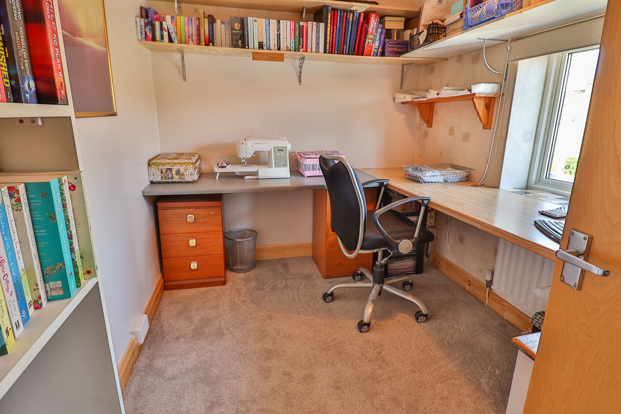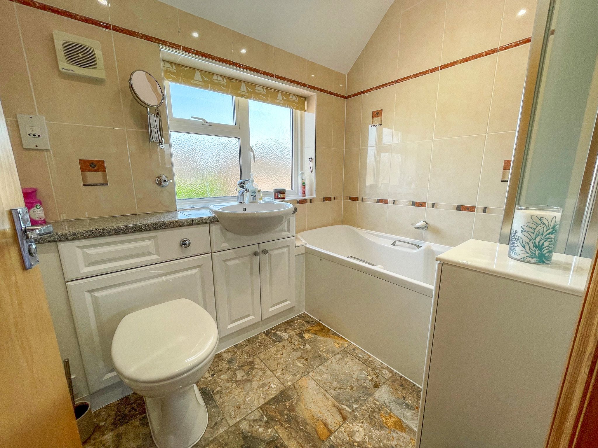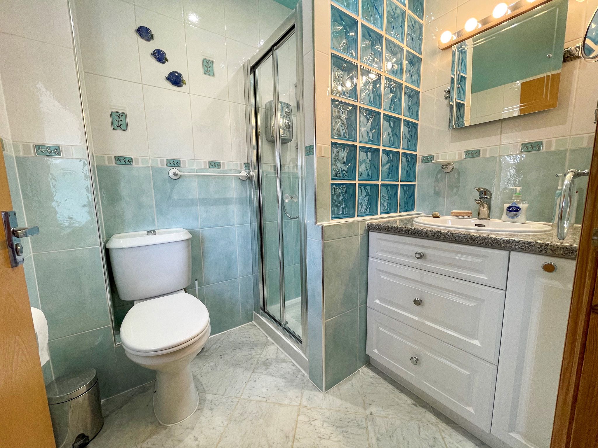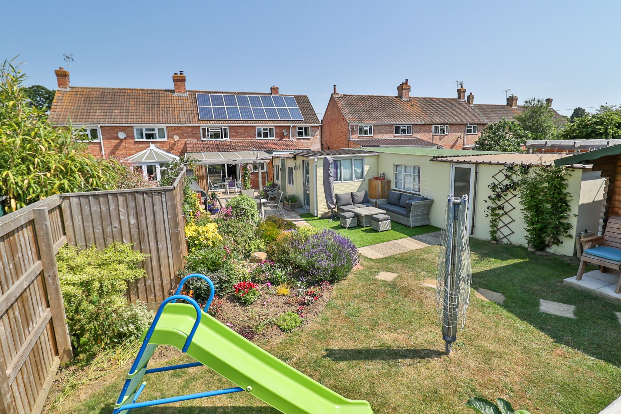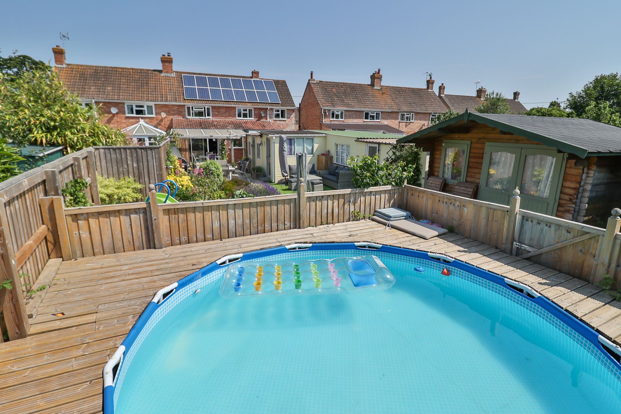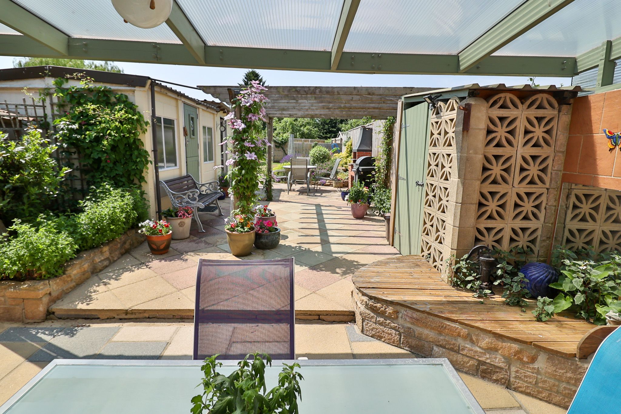Explore Property
Tenure: Freehold
Description
Towers Wills welcome to market this extended family home situated in the village of Martock, offering four bedrooms, shower room, bathroom, downstairs WC, utility, large sitting room, dining area, kitchen and a large rear garden with a variety of outbuildings offering ample opportunity to create a home office, gym, workshop or hobby room! Driveway parking and garage complete the home that truly should be viewed to fully appreciate.
Entrance Hall
Double glazed door to the front, radiator and storage cupboard.
Sitting Room 6.31m x 3.66m – maximum measurements
This extended room includes two radiators, double patio doors to the rear and log burner.
Dining Area 3.92m x 3.70m – maximum measurements
Radiator, under stairs cupboard, two double glazed windows to the front, double glazed window to the side and cupboard which includes oil-fuelled central heating boiler and open archway to the kitchen.
Kitchen 3.93m x 3.24m – maximum measurements
Comprising of a range of wall, base and drawer units, work surfacing with one and a half bowl sink drainer, wall mounted heater, double glazed window to the side, double glazed window to the rear, space for Range style cooker which utilises LPG source gas hob and electric oven with cookerhood over, space for fridge freezer, single glazed door to the rear and utility area.
Utility Area
Double glazed window to the rear, space for fridge freezer, space for dryer, space for washing machine, space for dishwasher and double glazed door to the rear garden.
W.C
Includes wash hand basin, w.c, double glazed window to the side and radiator.
First Floor Landing
Double glazed window to the front, loft hatch and airing cupboard which includes water tank.
Bedroom One 3.24m plus door recess x 3.93m – maximum measurements
Double glazed window to the rear, radiator, fitted wardrobes and storage.
Bedroom Two 2.25m x 3.51m – maximum measurements
Double glazed window to the rear and radiator.
Bathroom
Suite comprising bath with electric shower over, wash hand basin, w.c, double glazed window to the front and heated towel rail.
Bedroom Three 2.53m x 3.36m – maximum measurements
Double glazed window to the rear and radiator.
Bedroom Four 2.95m x 2.21m – maximum measurements
Double glazed window to the front and radiator.
Shower Room
Comprising shower cubicle, wash hand basin, w.c, radiator and double glazed window to the front.
Front
To the front of the property is a large driveway, offering ample off road parking and raised flower beds, side access through double doors to garage at the rear.
Rear Garden
To the rear there are patio areas, lawn area with planted beds, outside power, outside tap, oil-tank, brick-built barbeque, LPG tanks for Range gas hob and benefits from outhouses. Within the garden there is a freestanding swimming pool, surrounded by raised decked area.
First Outhouse 2.36m x 3.61m
Two single glazed windows to the side, electric, plumbing for washing machine and extractor fan.
Store Room 2.52m x 2.49m
Single glazed window to the rear.
Workshop 3.28m x 3.86m – maximum measurements
Double glazed window to the rear, power and light.
Summerhouse 3.56m x 2.97m – maximum measurements
Two double glazed windows to the side and double glazed French doors to the side.
Agents Note
The property has leased solar panels and the vendor has advised Towers Wills that these will be paid off fully for the new vendor prior to completion.


