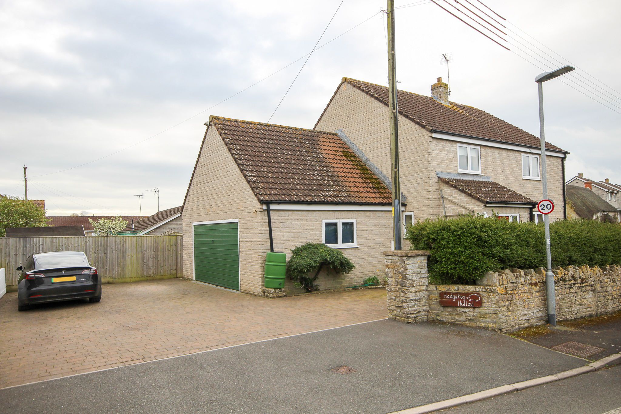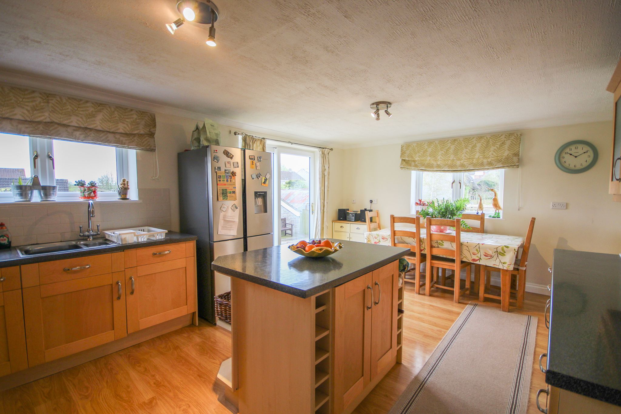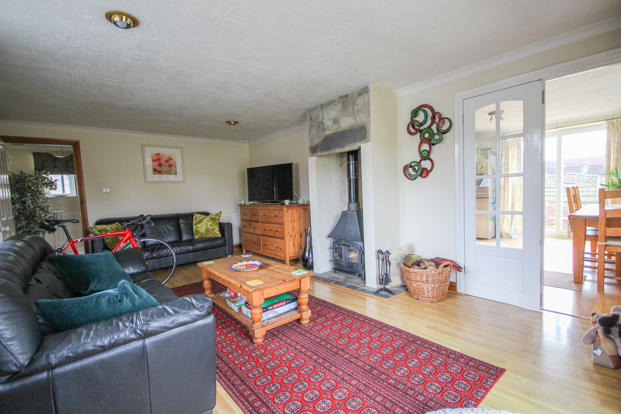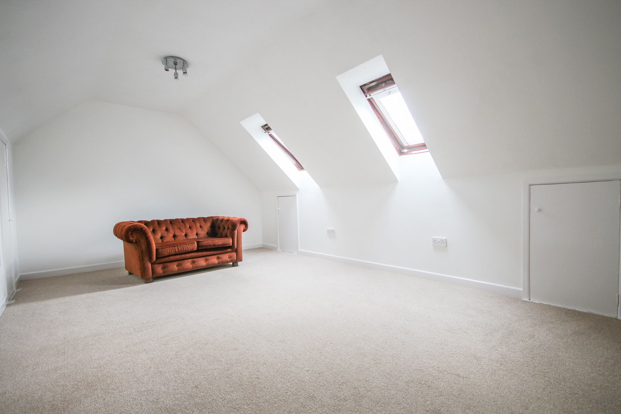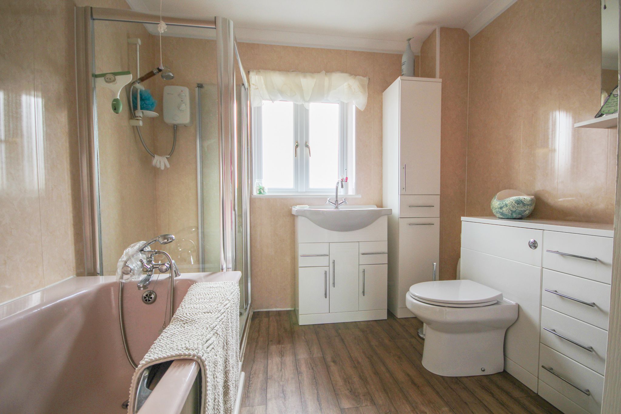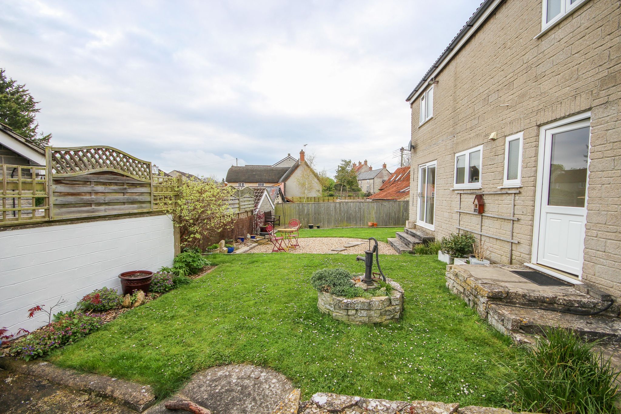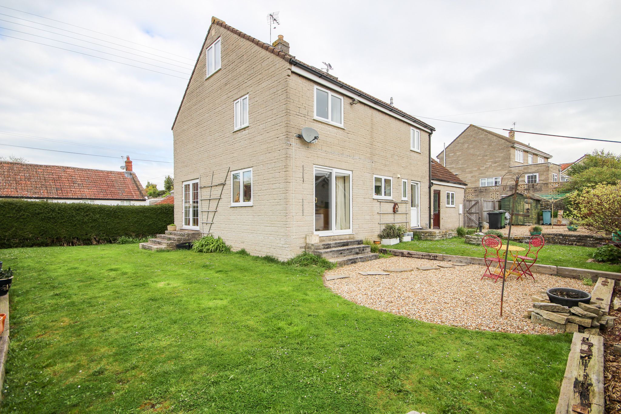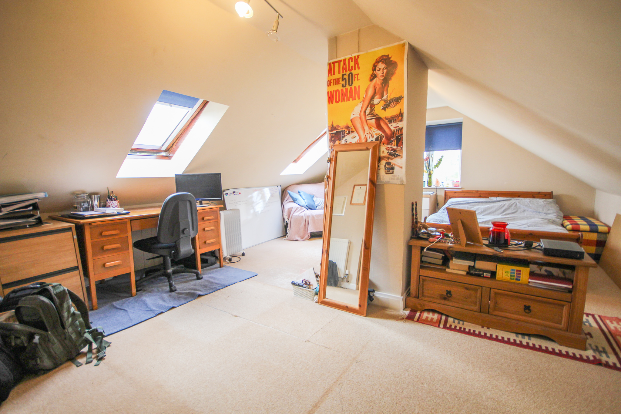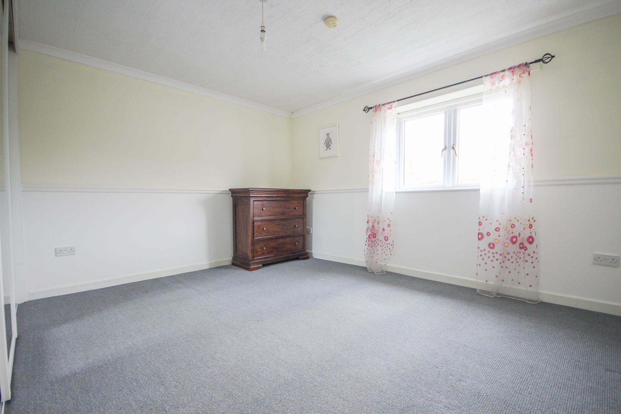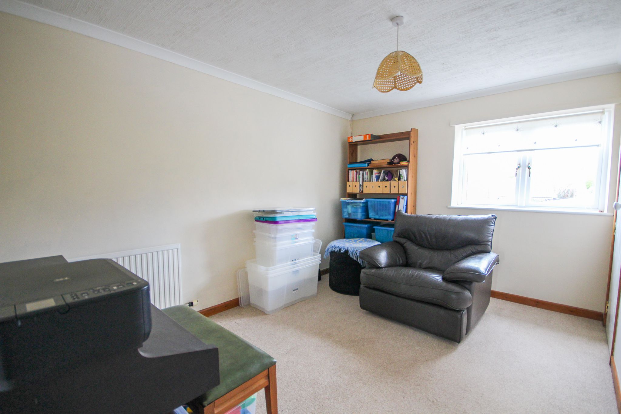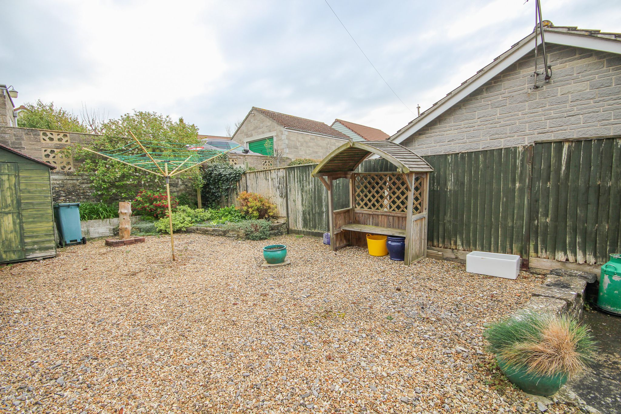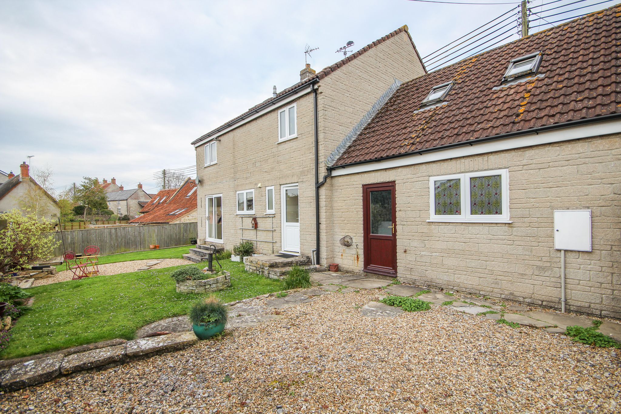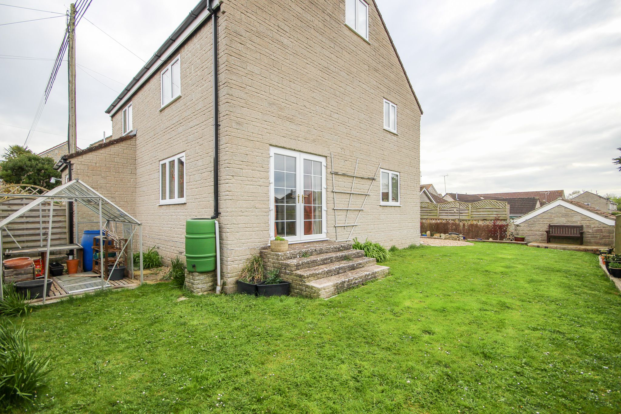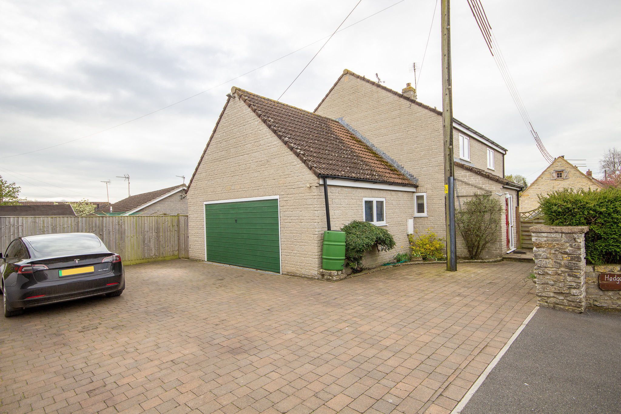Explore Property
Tenure: Freehold
Description
Towers Wills welcome to the market this spacious detached family home situated in the sought-after village of Somerton, within easy reach of amenities in the local village centre. Briefly comprising of; porch, hallway, living room, kitchen/diner, utility room, cloak w.c, four bedrooms, study, additional w.c, bathroom, double garage and gardens.
Porch
With double glazed door to the front, tiled floor and glazed door to the hallway.
Hallway
With window to the side, radiator, laminate flooring and under stairs storage cupboard.
Living Room 6.13m x 3.74m
A light and spacious dual aspect family living room with window to the front, patio doors opening to the side garden and a wood burner making a particularly attractive feature to the room, laminate flooring and glazed double doors through to the kitchen diner.
Kitchen/Diner 3.90m x 5.57m
A well presented fitted kitchen comprising of a range of wall, base and drawer units, work surfacing with inset one and a half bowl sink/drainer, space for Range cooker, pull-out larder unit, space for American style fridge/freezer, integrated dishwasher, central island unit with base units and worktop, radiator, windows to both rear and side and patio doors opening out onto the rear garden.
Utility Room 3.85m x 2.58m – maximum measurements
Fitted with wall and base units, work surfacing with inset stainless steel sink/drainer, plumbing for washing machine, double glazed door to the rear garden, space for tumble dryer, radiator and door to cloak w.c.
Cloak W.C
Comprising of w.c, double glazed window to the rear and radiator.
First Floor Landing
Stairs from reception hallway with loft access and airing cupboard.
Bedroom One 4.70m x 3.90m – maximum measurements
A spacious master bedroom with windows to the rear and side and door to additional w.c.
Additional W.C
Comprising w.c, wash hand basin with vanity unit, vanity light and extractor fan.
Bedroom Two 3.34m x 4.42m
With triple built-in wardrobes, radiator and window to the front.
Bedroom Three 5.40m x 3.27m
With storage cupboards to the eaves, two velux skylights to the rear and radiator.
Study 3.86m x 2.86m
With window to the front and door to the bedroom four.
Bedroom Four 7.42m x 4.15m
With velux skylights to the rear with far reaching views, window to the side, radiator, storage to the eaves and door to walk-in wardrobe.
Bathroom 2.82m x 2.56m
Comprising of bath with mixer handset, separate shower cubicle, wash hand basin with vanity unit, w.c with additional vanity unit and heated towel rail.
Outside
To the front of the property is a block paved driveway providing ample off road parking and turning and leading to the garage.
Garage 2.56m x 6.38m
With ‘up and over’ door, windows to both the front and rear, power and light, central heating boiler and personal door to the rear garden.
Rear Garden
A generous rear garden with area laid to lawn with planted shrub borders, an area laid to stone chip with garden shed, planted borders, gated side access and a continuation of garden to the side.
Side Garden
Being majority laid to lawn and an additional stone chip area.

