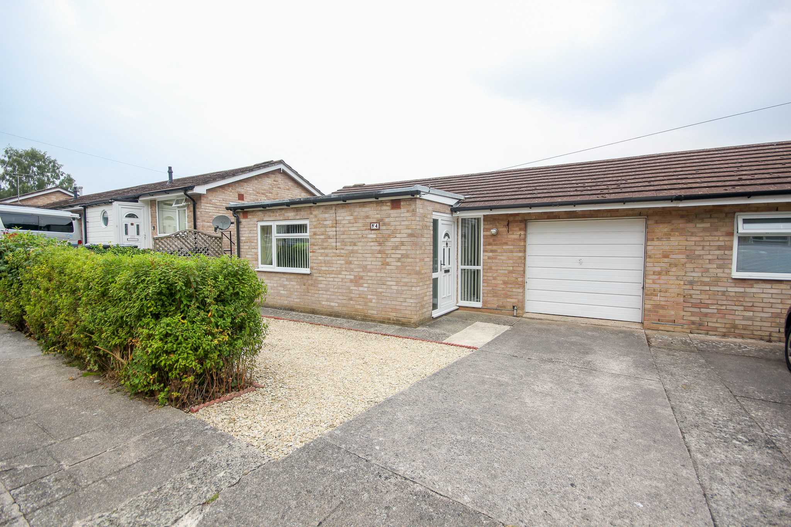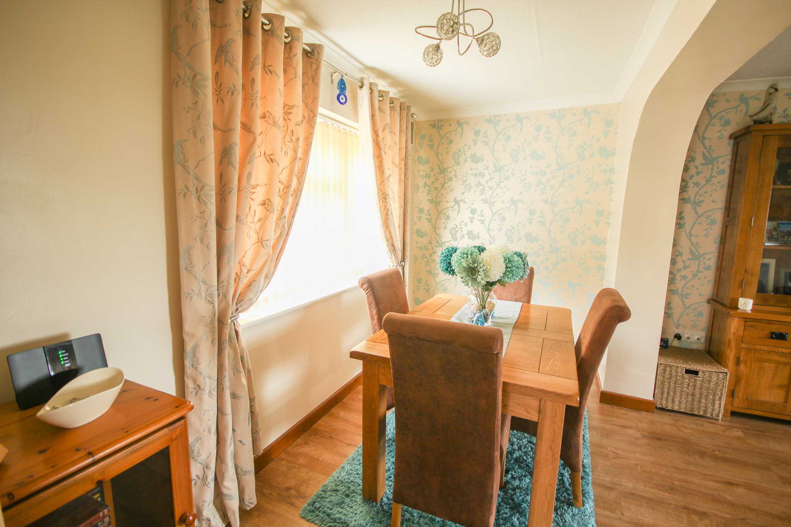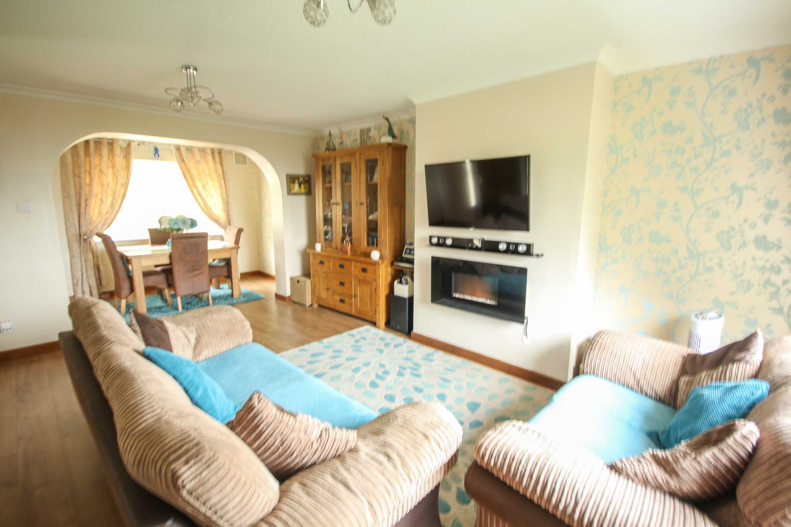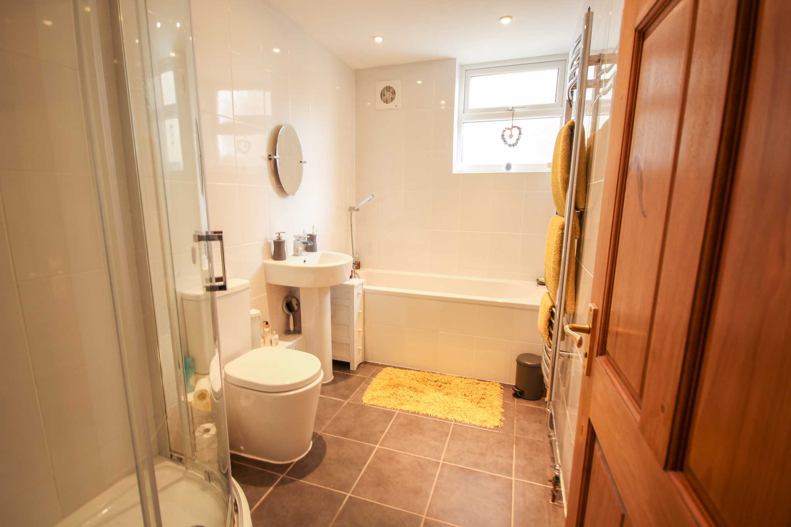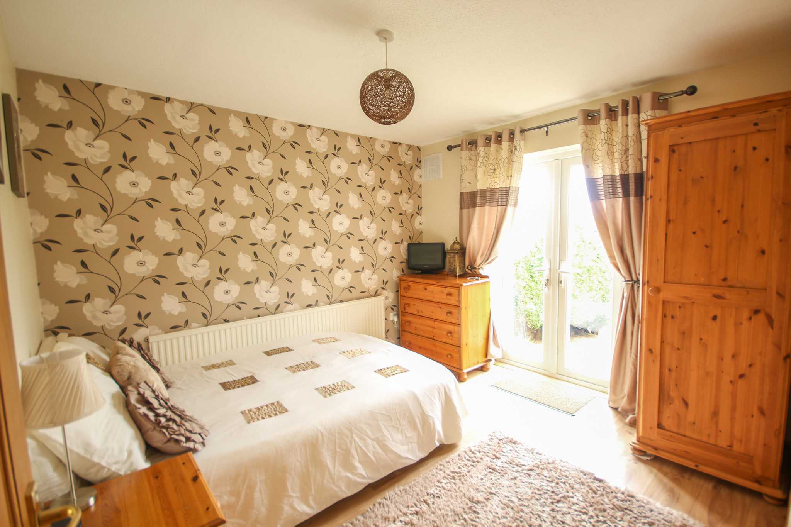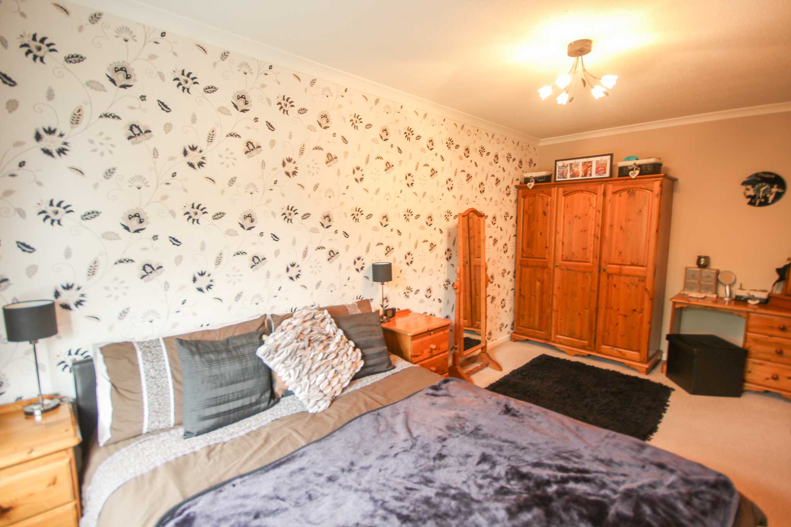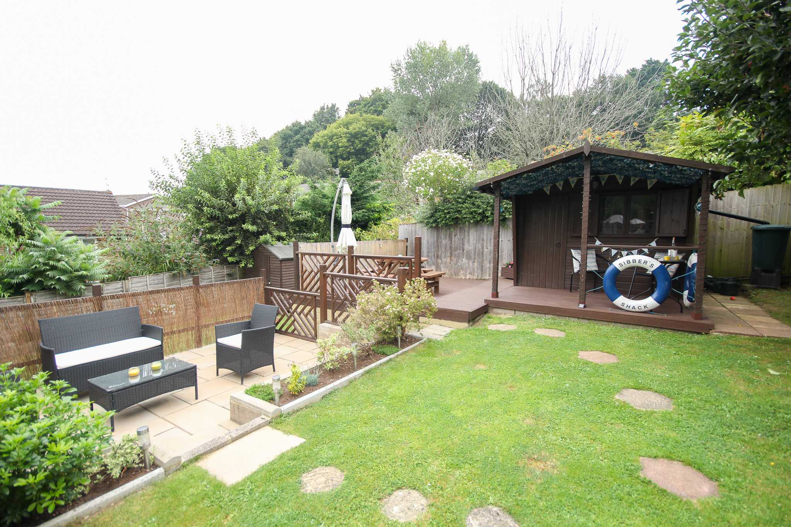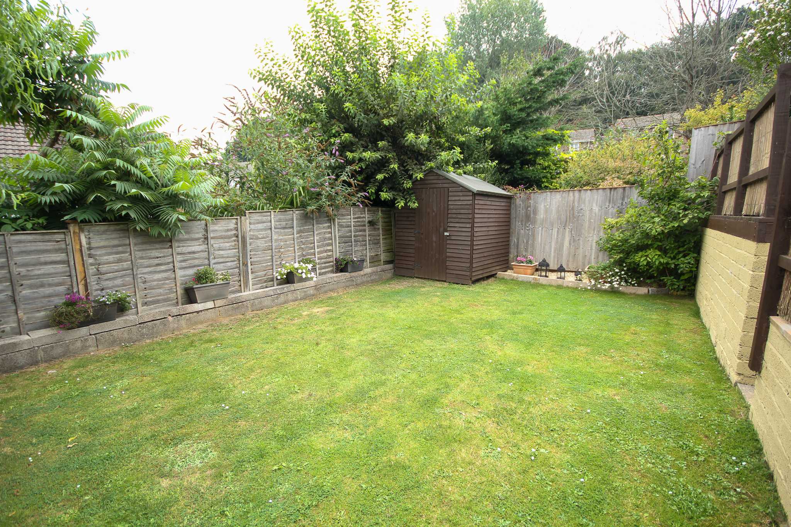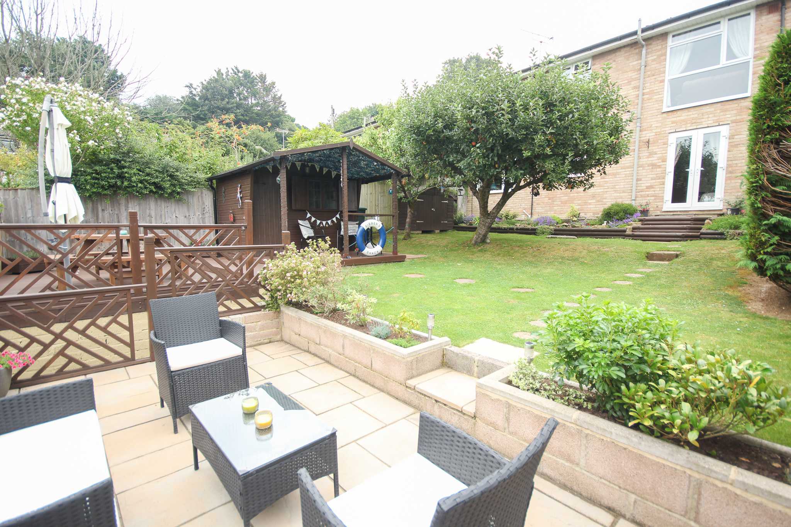Explore Property
Tenure: Freehold
Hall
With laminate flooring and sliding door leading into the dining room.
Dining Room 1.77m x 3.49m
With window outlook to the front and archway leading through to the lounge.
Lounge 3.82m x 5.08m
With window outlook to the rear, wall mounted electric fire, laminate flooring, cupboard housing hot water cylinder, radiator, TV point and stairs leading down to the bedrooms.
Kitchen 2.36m x 3.10m
A modern kitchen fitted with timber effect tops and cream units with a range of wall and base units, stainless steel sink drainer unit with mixer tap, space for freestanding gas cooker, space for fridge freezer, plumbing for dishwasher, part tiled walls, radiator and window with outlook to the rear.
Hall
With cupboard under the stairs and further storage cupboard.
Bedroom One 2.57m x 5.08m
With window outlook to the rear and radiator.
Bedroom Two 3.03m x 3.22m
With double doors leading out to the rear garden, laminate flooring and radiator.
Bedroom Three 2.24m x 3.16m
With window outlook to the rear and radiator.
Bathroom 1.73m x 3.00m
A white modern suite fitted with bath with mixer tap and shower attachment, separate corner shower, pedestal hand basin with mixer tap, wc, heated towel rail, recess lighting and extractor fan.
Garden
To the rear the garden is of a good size and is tiered, mostly laid to lawn with patio area, decked area, pear and apple tree, steps leading up to the front and vendors have also built an entertaining area in the garden which is currently used as a bar with power connected; it's a perfect entertaining area.
Parking
A drive provides off road parking to the front and in turn leads into the garage.
Garage
With up and over door, light and power connected and plumbing for the washing machine.

