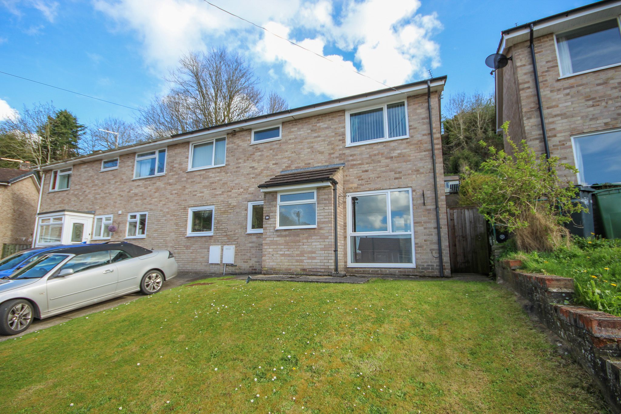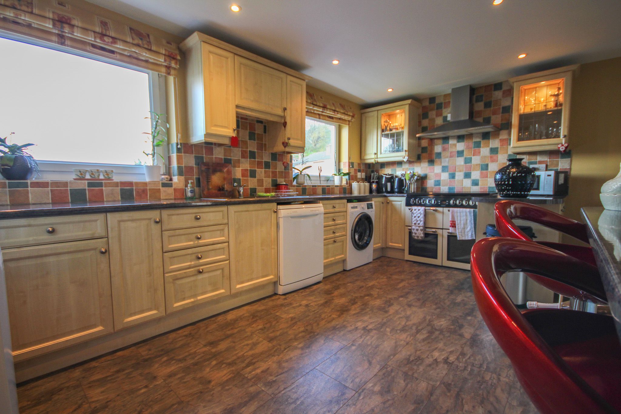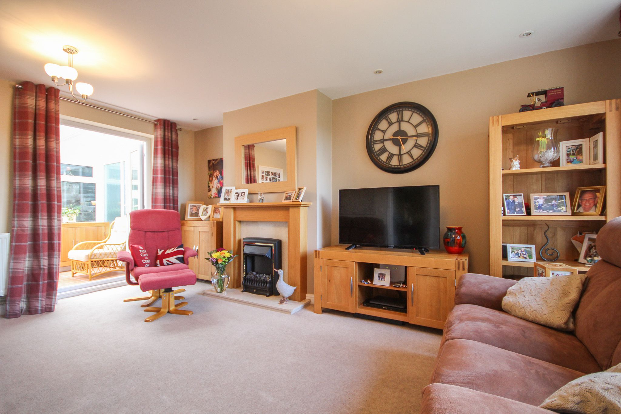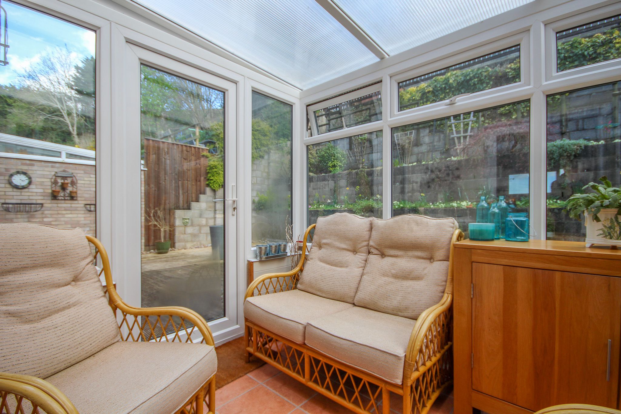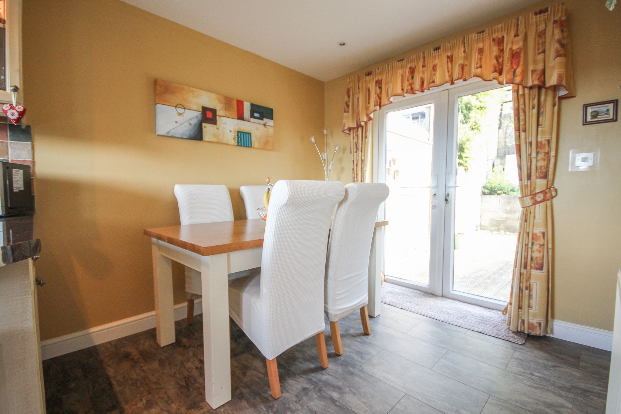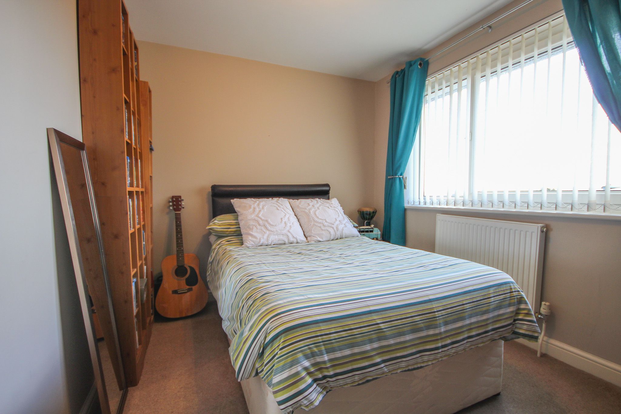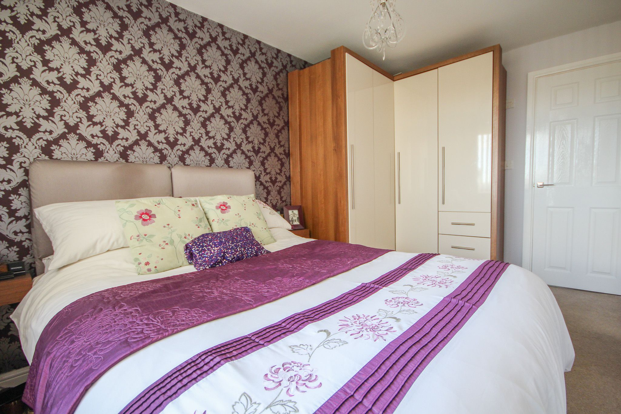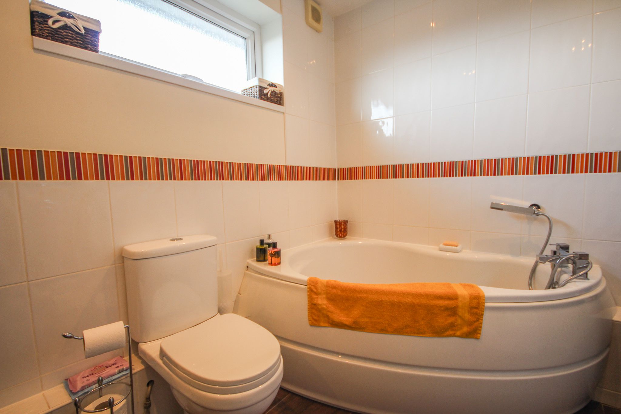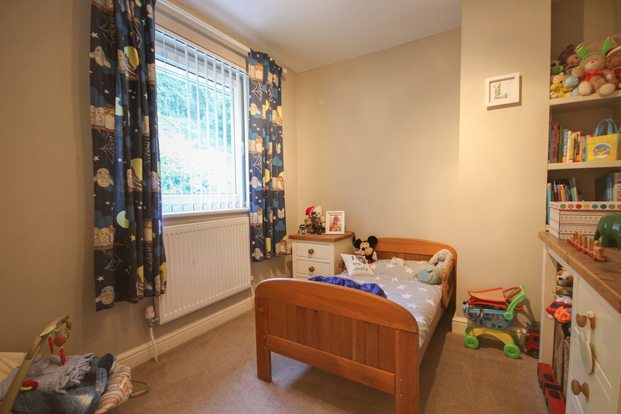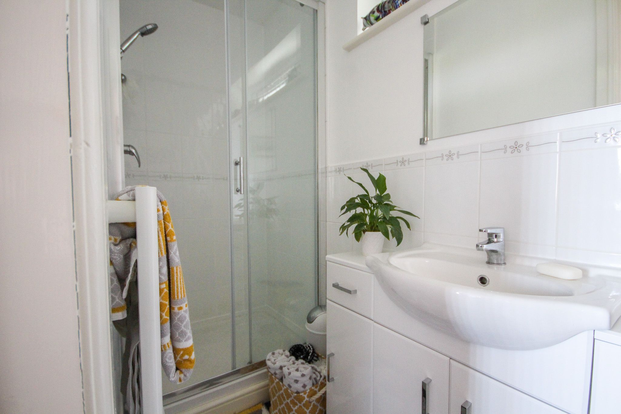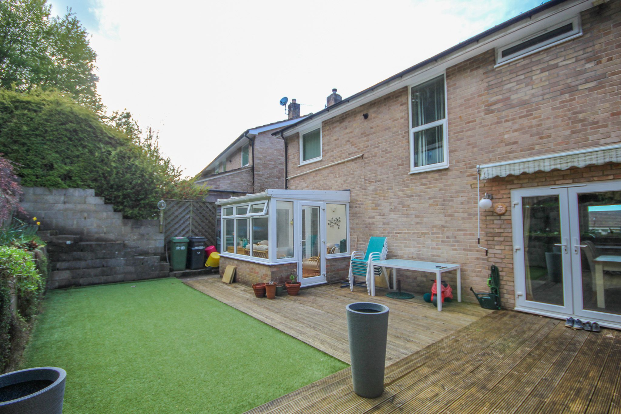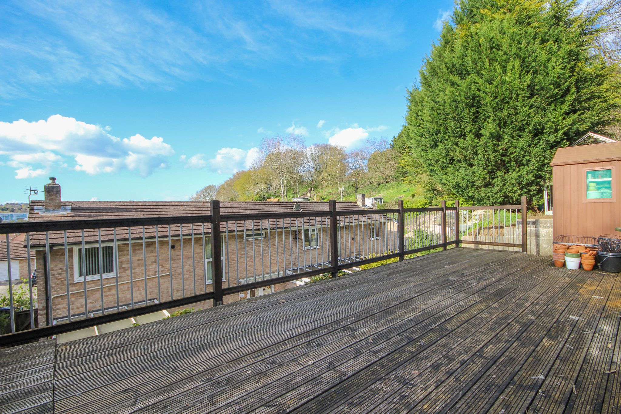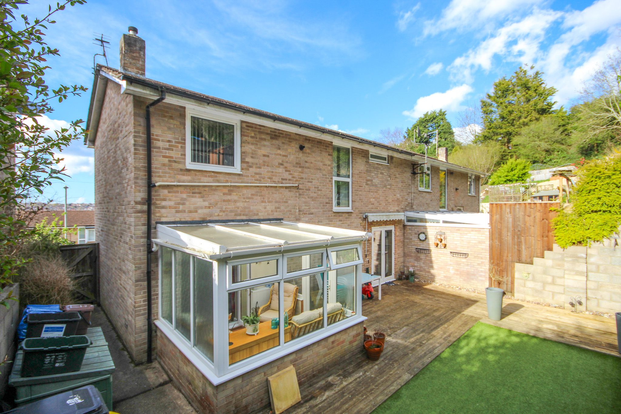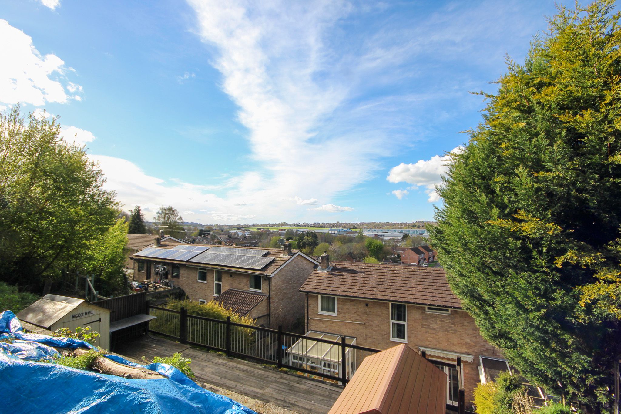Explore Property
Tenure: Freehold
Description
Towers Wills welcome to market this well presented three bedroom semi-detached home situated in a popular area of Yeovil. The property benefits from a spacious kitchen-diner with the original garage having been converted, while still retaining off-road parking and side access to the rear garden. The property briefly comprises of; porch, lounge, conservatory, kitchen/diner, three bedrooms with an ensuite to the master bedroom and modern family bathroom. Viewing is highly recommended.
Entrance Porch
Double glazed door to the front and double glazed windows to the front.
Lounge 3.76m x 5.08m
Two Radiators, double glazed windows to the front, patio door leading to the conservatory and stairs leading to First Floor.
Kitchen/Diner 5.04m x 5.08m
Comprising of a range of wall, base and drawer units, work surfacing with stainless steel one bowl sink drainer, double glazed window to the front, space for washing machine, space for dishwasher larder cupboard, space for oven, extractor fan, space for fridge freezer, radiator and patio doors leading to the garden.
Conservatory 2.47m x 2.73m
Double glazed patio door leading to garden and radiator.
First Floor Landing
Double glazed window to the rear, airing cupboard, loft hatch and radiator.
Bathroom 2.16m x 2.51m
Suite comprising bath with mixer tap, wash hand basin, w.c, extractor fan, double glazed window to the front and radiator.
Bedroom One 3.96m x 2.58m
Radiators, double glazed windows to the front and en-suite.
En-suite 2.51m x 1.01m
Saniflo w/c, wash hand basin with mixer tap and cupboard under, shower cubicle, double glazed frosted window to the rear and radiator.
Bedroom Two 3.55m x 2.48m
Radiator and double glazed window to the front.
Bedroom Three 2.48m x 3.15m
Radiator and double glazed window to the rear.
Front Garden
To the front there is a lawned area and concrete driveway providing off road parking
Rear Garden
The rear garden is split into three tiered areas, with the space to the immediate rear of the house being laid with artificial lawn and decking area, providing a low maintenance and enjoyable space. Steps beyond lead to two further tiered areas which offers a decking area and lawned space benefitting from far reaching views.

