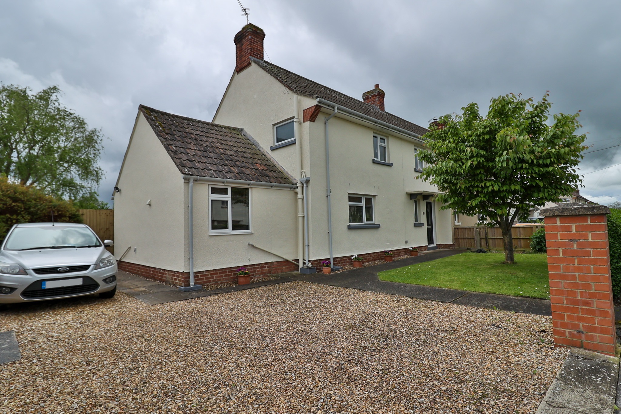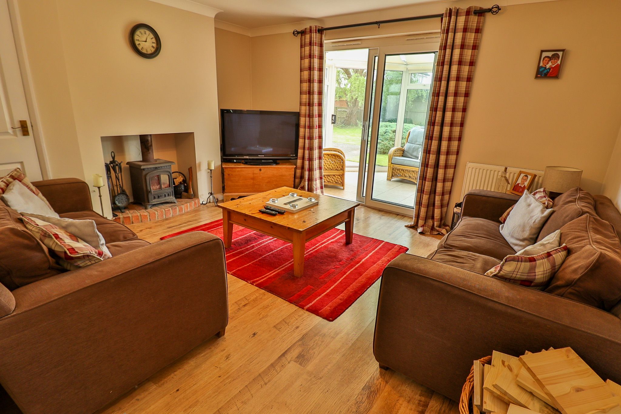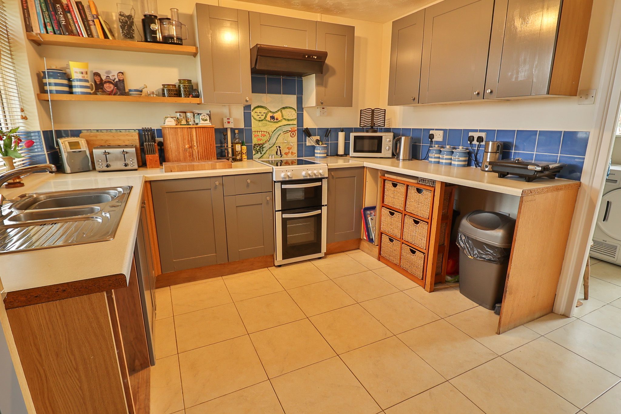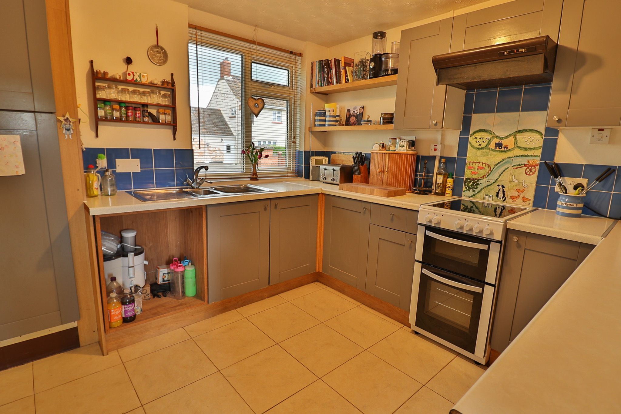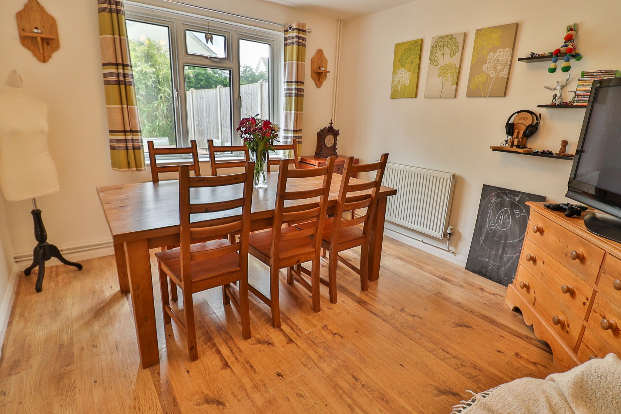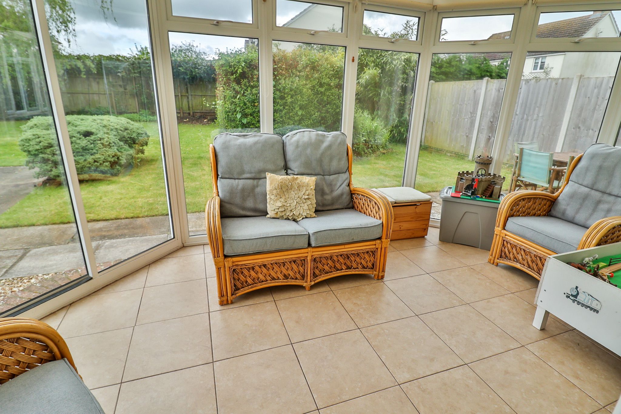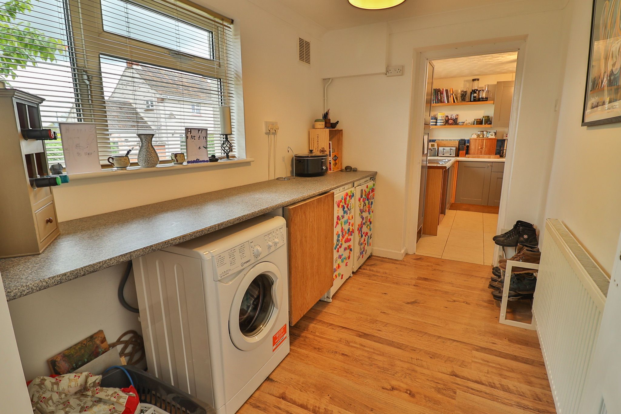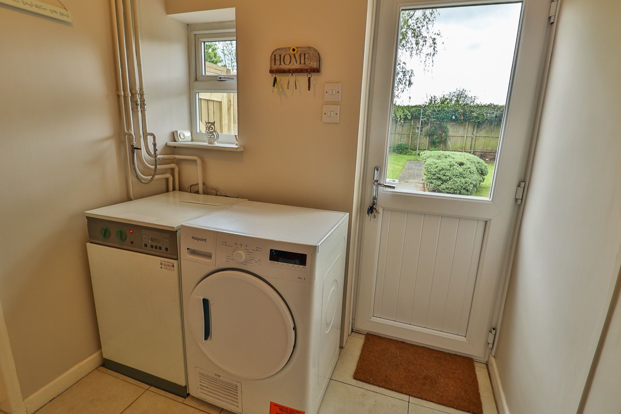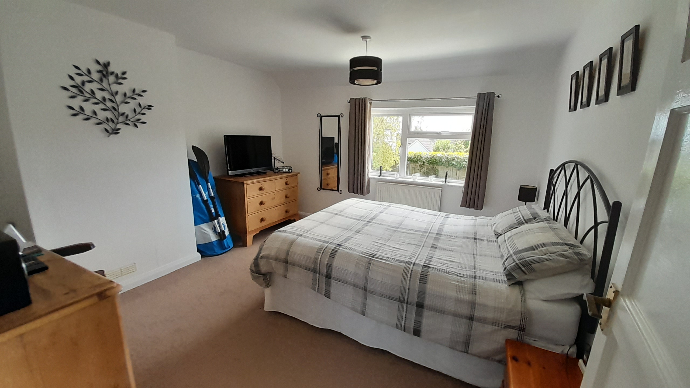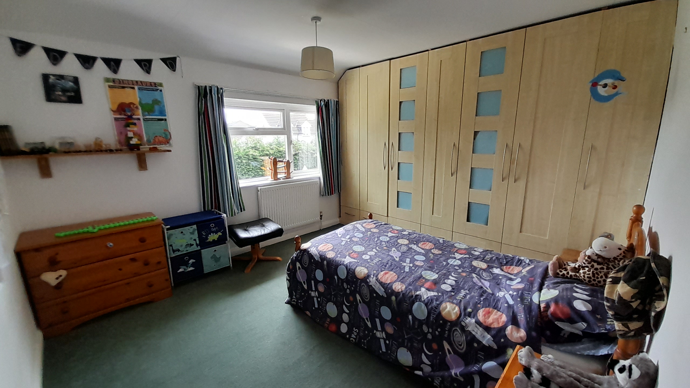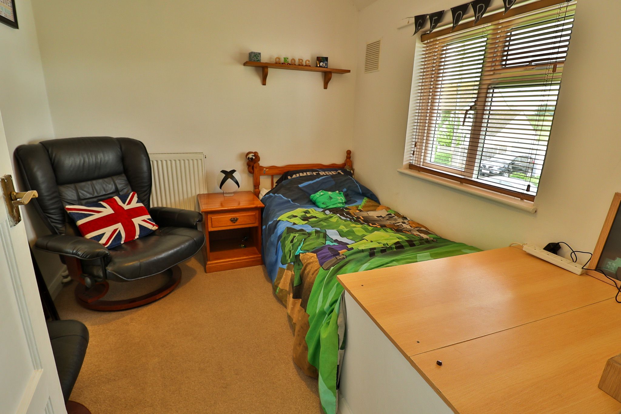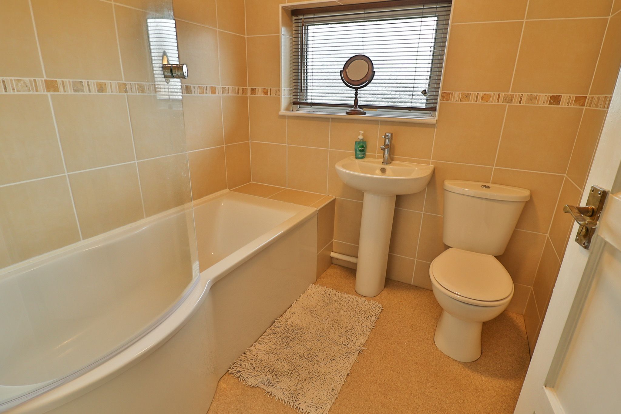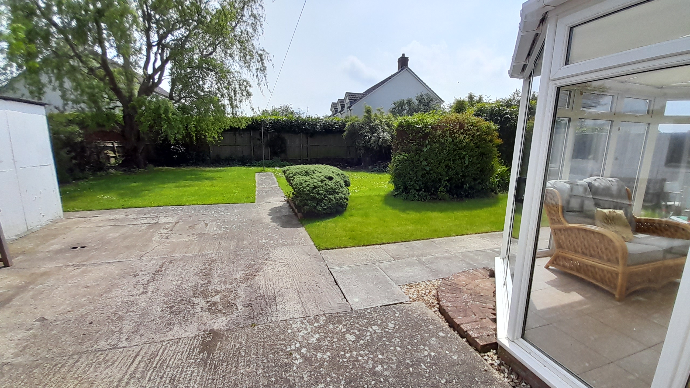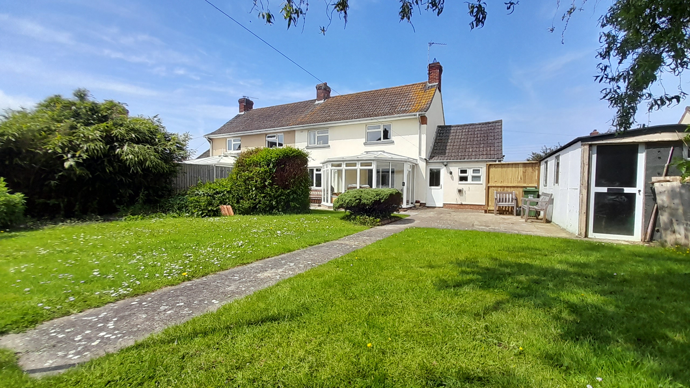Explore Property
Tenure: Freehold
Description
Towers Wills welcome to market this well-presented semi-detached home situated in the sought after village of Kingsbury Episcopi in a quiet cul-de-sac location. Selling with no onward chain the property benefits from; off-road parking, large south-facing rear garden, downstairs WC, utility area, kitchen, lounge, separate dining room and conservatory. To the first floor, the three bedrooms and a family bathroom. The popular village of Kingsbury Episcopi includes a local primary school (OFSTED Rated “Good” in June 2017), shop, play area and community hall. Outside the village there is a popular secondary school, just 4 miles away and transport routes such as the A303 (< 5 miles).
Entrance Hall
Double glazed door and window to the front and radiator.
Dining Room 3.17m x 3.65m – maximum measurements
Double glazed window to the rear and radiator.
Lounge 4.33m x 3.77m – maximum measurements
Double glazed patio doors to the conservatory, radiator, cupboard and log burner.
Conservatory 2.69m x 4.36m – maximum measurements
Double glazed windows to the rear and double glazed patio doors to the rear.
Utility Area 2.00m x 3.33m – maximum measurements
Double glazed window to the front, radiator, space for fridge, space for freezer, space for dishwasher, space for washing machine and open doorway to the kitchen.
Kitchen 3.01m x 3.05m – maximum measurements
Comprising of a range of wall, base and drawer units, work surfacing with stainless steel one and a half bowl sink/drainer, double glazed window to the front, radiator, space for electric cooker with cookerhood over and door to rear porch.
Rear Porch 1.91m x 1.99m – maximum measurements
Double glazed window and door to the rear, space for dryer and oil-central heating boiler. Loft hatch to sizeable loft space which has been fully boarded and includes a radiator.
W.C
Double glazed window to the rear, wash hand basin, w.c and radiator.
First Floor Landing
Double glazed window to the front and loft hatch to sizeable loft space which has been fully boarded.
Bathroom
Suite comprising p-shape bath with shower over, wash hand basin, w.c, double glazed window to the side and heated towel rail.
Bedroom One 3.67m x 3.69m – maximum measurements
Double glazed window to the rear and radiator.
Bedroom Two 3.72m x 3.25m – maximum measurements plus wardrobe
Double glazed window to the rear, radiator and fitted wardrobes.
Bedroom Three 2.79m x 2.45m – maximum measurements
Double glazed window to the front and radiator.
Outside
To the front there is ample off road parking on a gravelled drive, lawn area, oil tank to the side and gate to the rear.
South Facing Rear Garden
The enclosed rear garden is largely laid to lawn with patio seating area, outside power, side gate and an outhouse.
Outhouse/Workshop
Offering ideal storage space with power, door to rear garden and two single glazed windows to the side.

