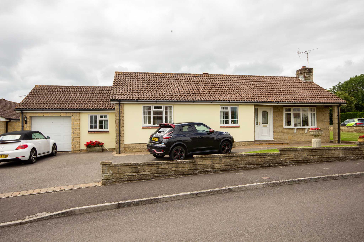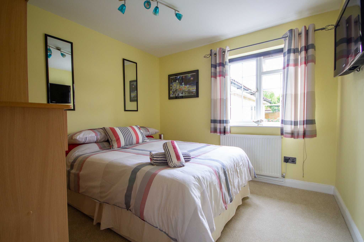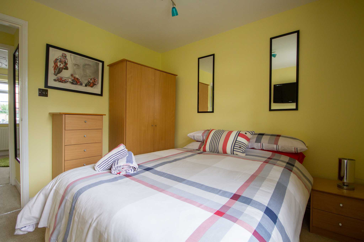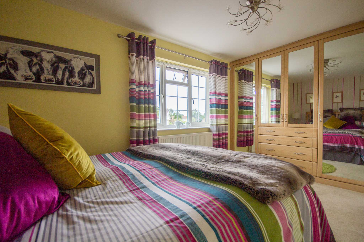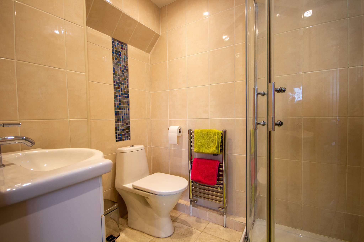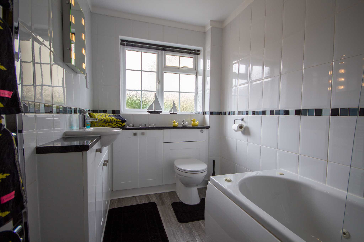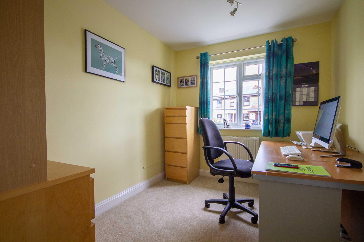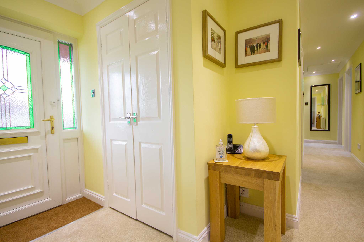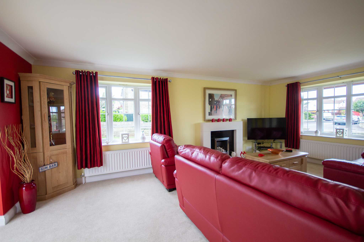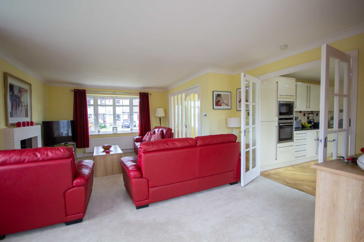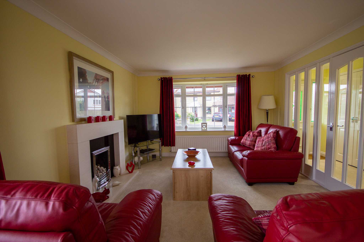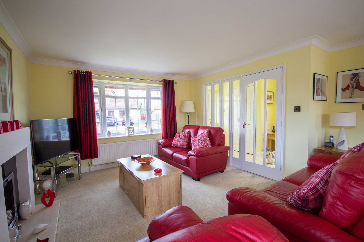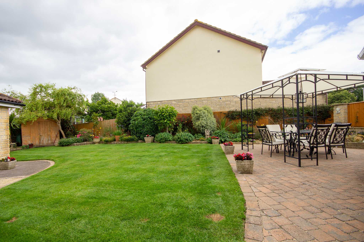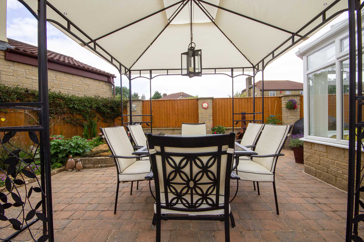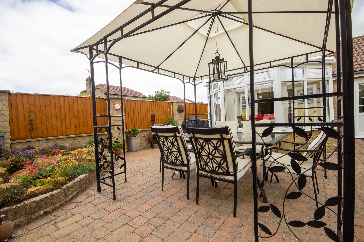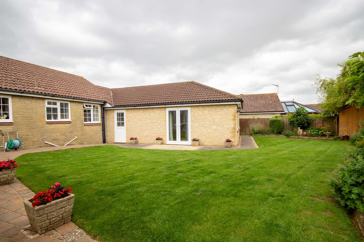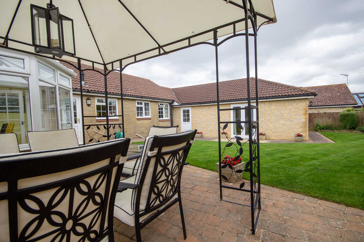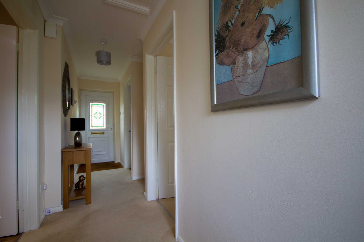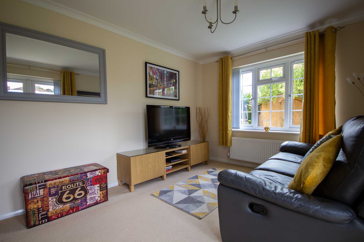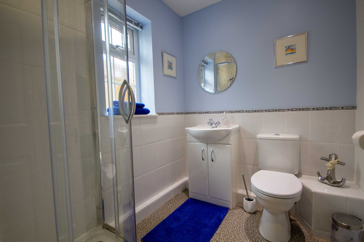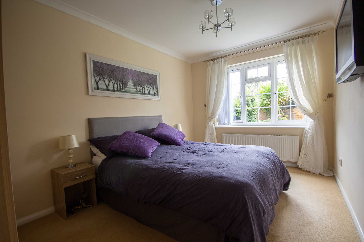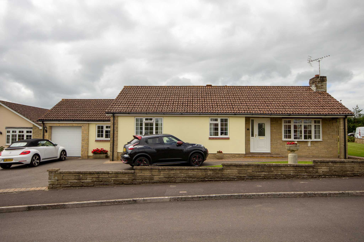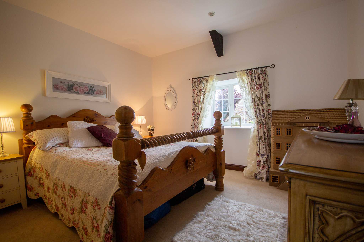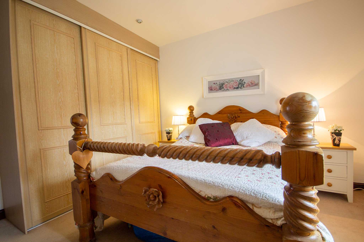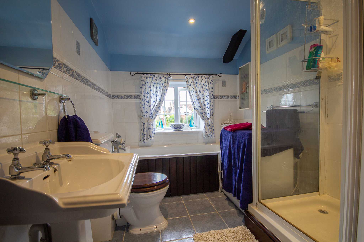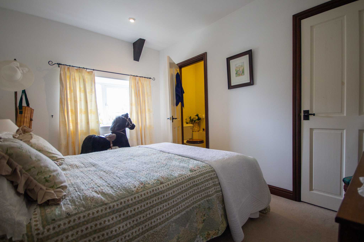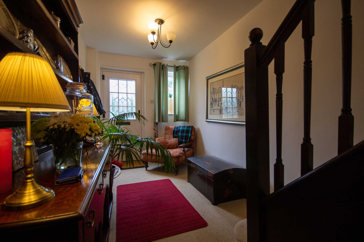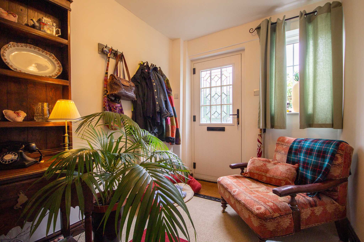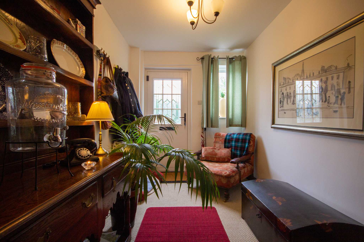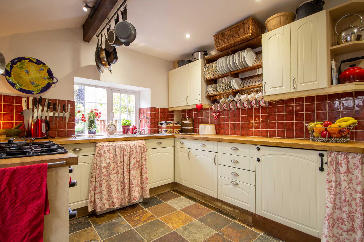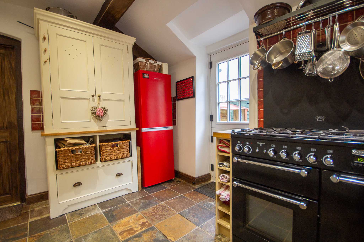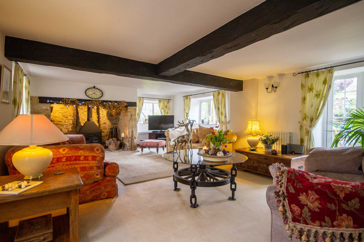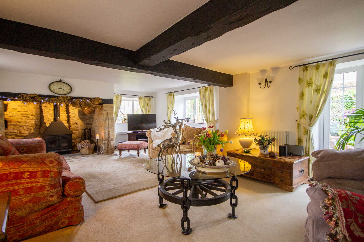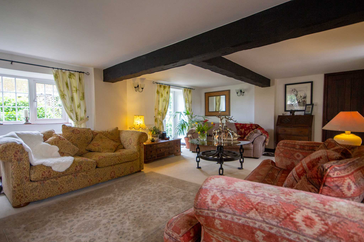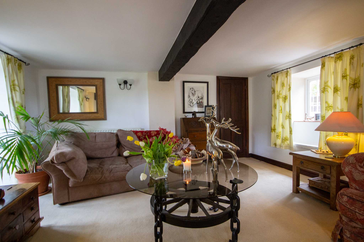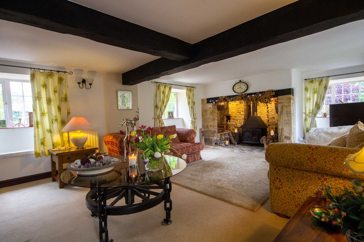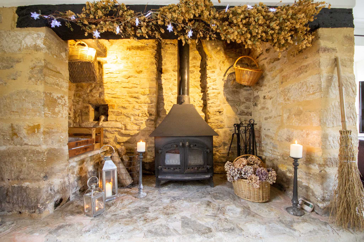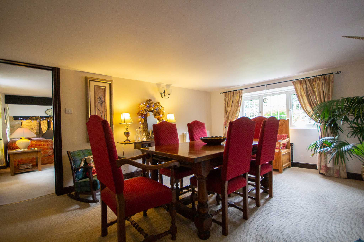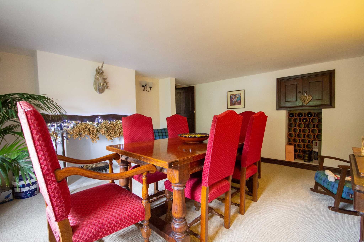Explore Property
Tenure: Freehold
Reception Hallway
A large reception area with door to the front, cloakroom cupboard and radiator.
Living Room 19'9 x 14'2 (6.02m x 4.32m)
A spacious bay fronted dual aspect living room with windows to both front and side, feature gas fireplace, radiator, glazed panel and internal door to hallway and double doors to both kitchen and conservatory.
Kitchen 11'10 x 9'5 (3.61m x 2.87m)
A beautifully re-fitted high quality kitchen comprising of a range of high quality wall, base and drawer units, granite work surfacing with inset stainless steel sink/drainer, integrated Neff double electric oven, electric hob with stainless steel cookerhood over, integrated dishwasher, space for fridge/freezer, window to the rear and plumbing for washing machine. Karndean flooring.
Conservatory 12'6 x 11'1 (3.81m x 3.38m)
Currently used as a dining room, enjoying a pleasant outlook onto the rear garden, radiator, karndean flooring and doors open out to the rear garden.
Master Bedroom 15'4 x 9'5 (4.67m x 2.87m)
With window to the front, comprehensive range of fitted wardrobes, radiator and door to en-suite.
En-suite
Comprising of shower cubicle with rainfall shower head and additional mixer handset, wc, wash hand basin with vanity unit under, heated towel rail, extractor fan and tiled walls.
Bedroom Two 9'11 x 9'6 (3.02m x 2.90m)
Double glazed window to the rear and radiator.
Bedroom Three 9'3 x 7'9 (2.82m x 2.36m)
Double glazed window to the front and radiator.
Bathroom
Well presented modern white suite comprising of bath with spa whirlpool jets, shower over, wc, wash hand basin with vanity unit under, heated towel rail, under floor heating, extractor fan and double glazed window to the rear.
Annexe
An excellent addition to the property, this substantial annexe would accommodate a relative whilst offering them independence living from the main accommodation with the peace of mind and convenience of the main accommodation being just across the garden.
Accommodation comprising: Hallway
With private entrance door to the side of the property, additional door opening out to the rear garden and the main residence being just yards away.
Living Room 20'6 x 9'8 (6.25m x 2.95m)
Spacious dual aspect living area with window to the rear, double doors opening out to the rear garden and radiator.
Kitchen/Diner 17'3 x 7'4 (5.26m x 2.24m)
Comprising of a range of wall, base and drawer units, work surfacing with inset stainless steel sink/drainer, integrated electric oven and hob with cookerhood over, tiling to splashback, space for fridge/freezer, space for table and chairs, window to the front and radiator.
Bedroom 13'6 x 8'8 (4.12m x 2.64m)
Window to the rear and radiator.
Shower Room
Immaculately presented suite comprising of shower cubicle, wash hand basin with vanity unit, wc and window to the rear.
Outside
A driveway provides ample off road parking and in turn leads to the garage.
Garage
With electric 'up and over' door, power and light.
Front and Side Garden
The property occupies a generous corner plot with lawn areas to both front and side.
Rear Garden
Enjoying a good degree of privacy, the garden has been majority laid to lawn with patio area, planted borders stocked with a variety of plants and shrubs, outside lighting, outside ta and gated side access.

