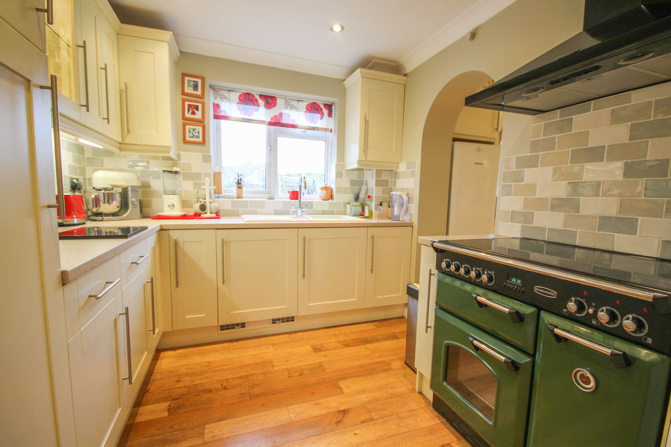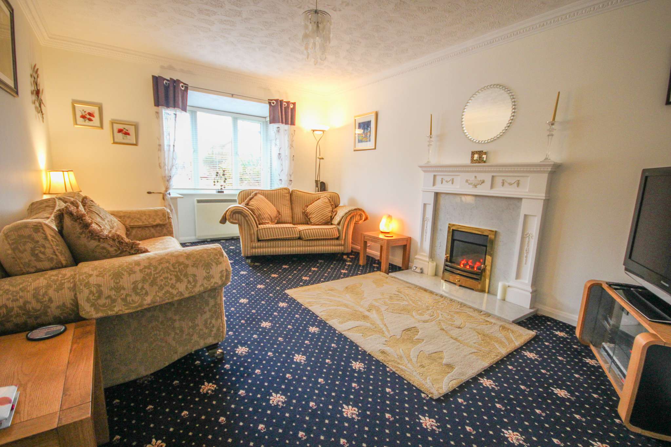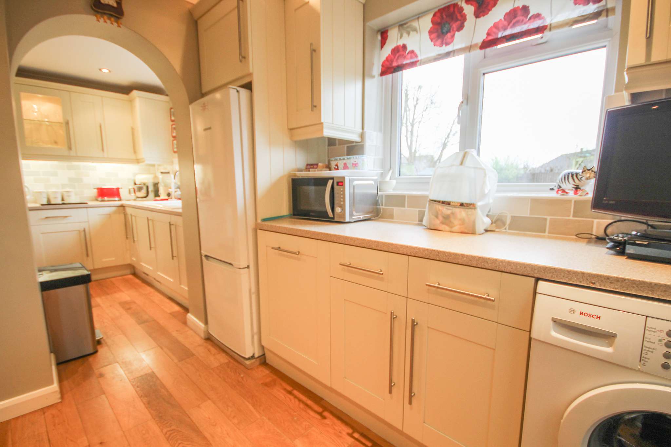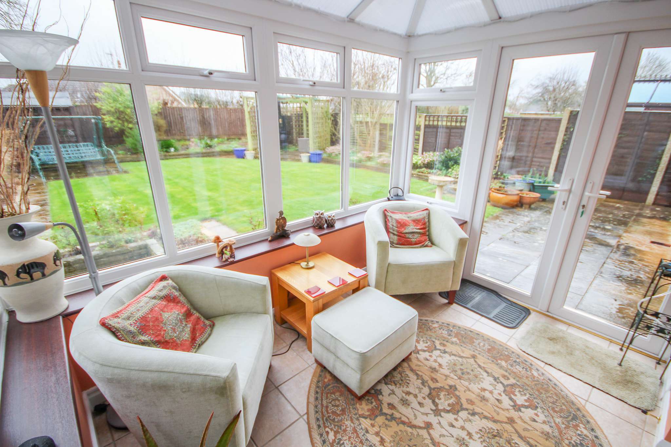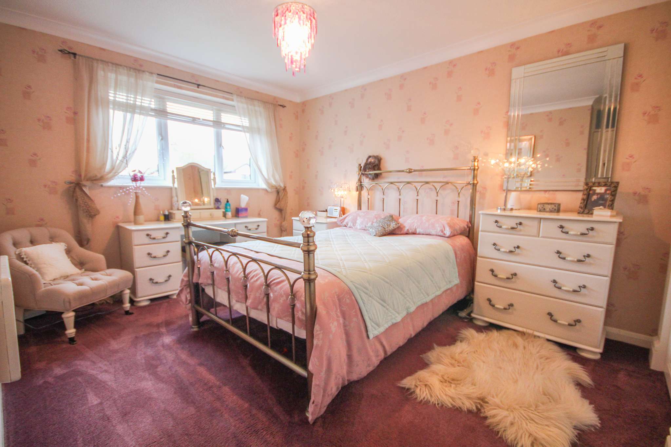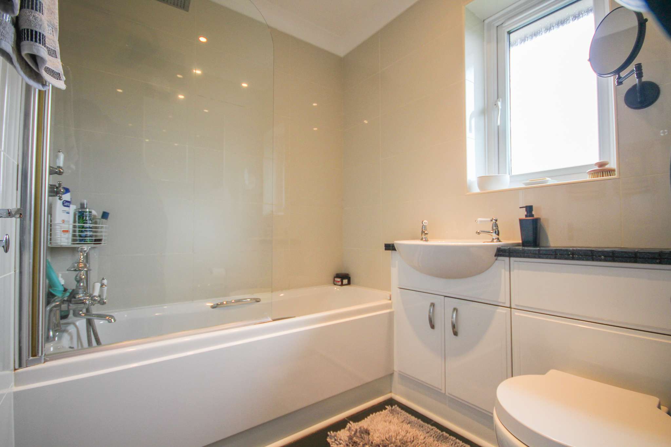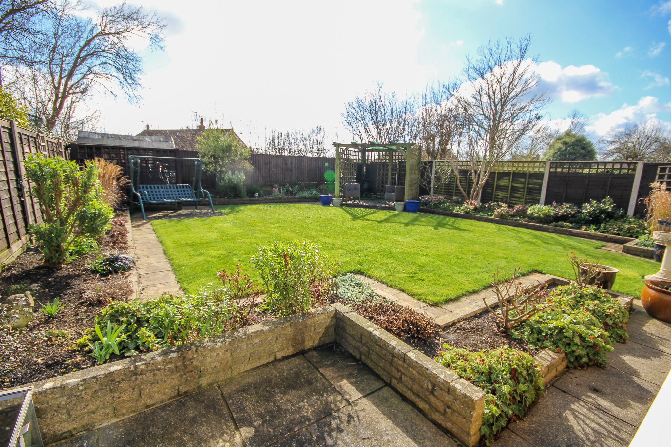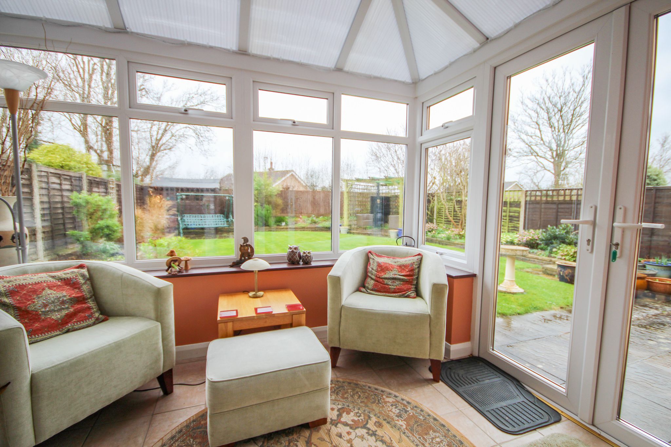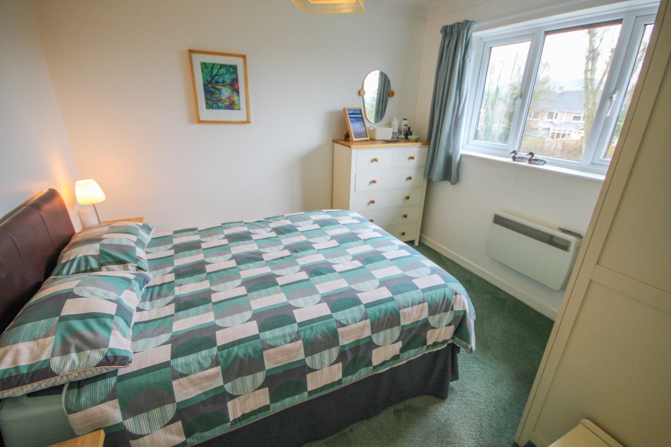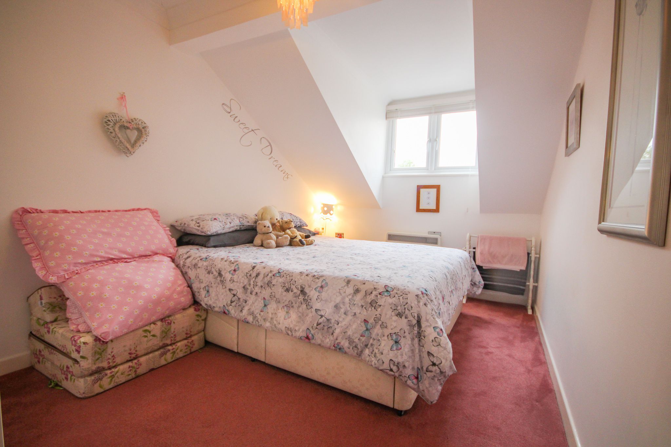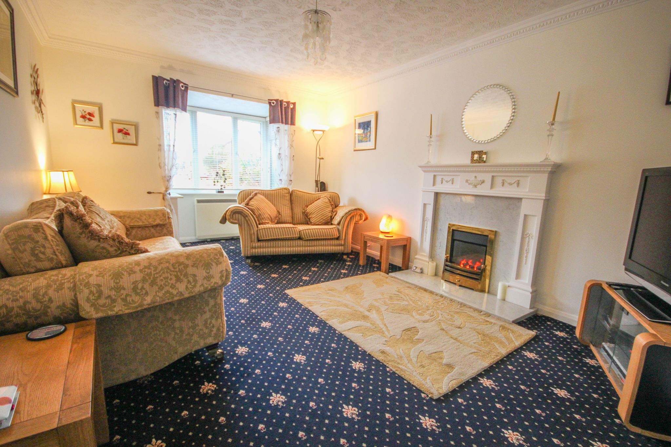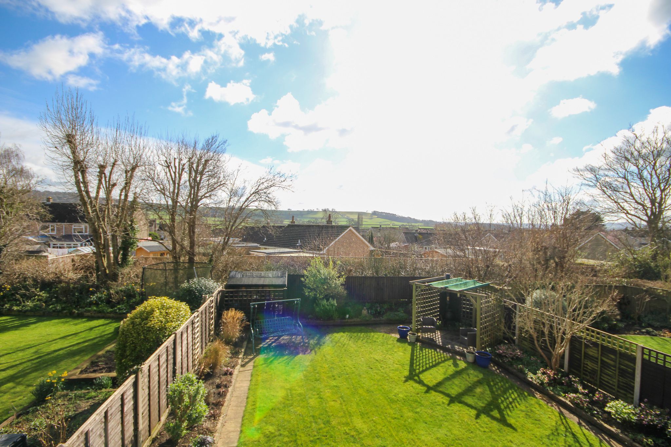Explore Property
Tenure: Freehold
Description
Towers Wills welcome to market this well-presented four bedroom detached home situated in a sought-after cul-de-sac in the village of Thornford. A delightful rear garden with far reaching countryside views make this one to view to fully appreciate! The property briefly comprises of; lounge, dining area, conservatory, kitchen, breakfast area, bathroom and four bedrooms. Ample parking on driveway and single garage.
Entrance Hallway
Access to the w.c, stairs rise to the first floor, access to all ground floor accommodation and a radiator.
Living Room
Large reception room with triple aspect bay windows, LPG gas fire, electric night storage heater and door leading to the dining room.
Dining Room
Electric night storage heater, space for four seated table and double doors out to the conservatory.
Conservatory
Triple surround glass windows creating a beautiful view over the rear garden with double doors out onto the garden, light and power.
Kitchen/Breakfast Room
Comprising plenty of wall and base units, ceramic sink with drainer, integrated fridge, integrated dishwasher, engineered oak flooring, space for electric Rangemaster cooker, space for washing machine, breakfast bar area and side door access.
First Floor Landing
Access to bedrooms, bathrooms, airing cupboard and loft hatch (part boarded with ladder).
Bedroom One
Window to the front, built-in double wardrobe storage and independent electric panel heaters.
Bedroom Two
With window to the front, built-in wardrobes and independent electric panel heaters.
Bedroom Three
Window to the rear with far reaching countryside views and independent electric panel heaters.
Bedroom Four/Office
Currently used as an office with window to the front and independent electric panel heaters.
Bathroom
Suite comprising bath with shower over, wash hand basin, w.c, under floor heating, fully tiled floor and surround and window to the rear.
Outside
Driveway
Driveway providing off road parking for 2/3 cars.
Front Garden
To the front there is a lawn area, which could be created into additional driveway parking if required, gated access and side access down both sides to the rear garden.
Rear Garden
There is a patio area abutting the rear of the property with the remaining garden predominately laid to lawn. A patio pathway wraps around the whole garden and a seating area being covered by a pergola which includes wood burning stove to the rear of garden. This area is perfect to enjoy alfresco dining and catching the last of the summer rays. A storage shed sits in the other corner with floral beds surround the borders of the entire garden with panel fencing. There is a canopy covering access to the garage from the breakfast room.
Single Garage
With light, power and accessed via side door.


