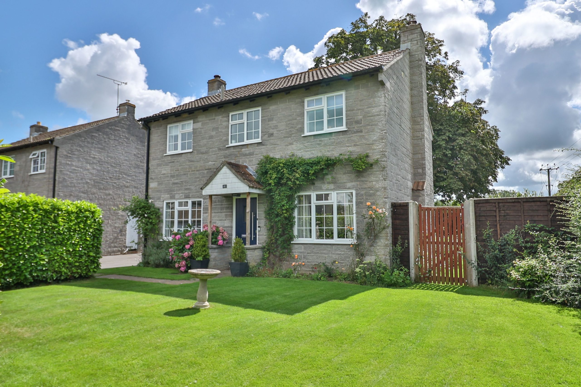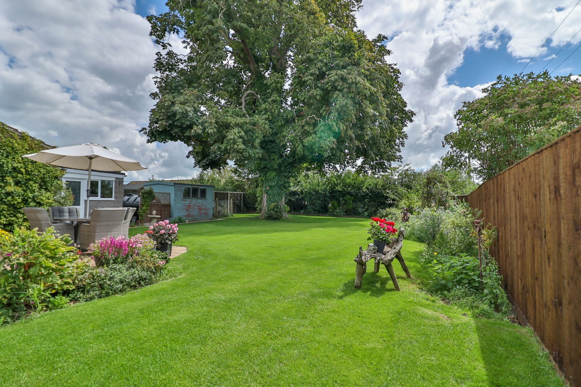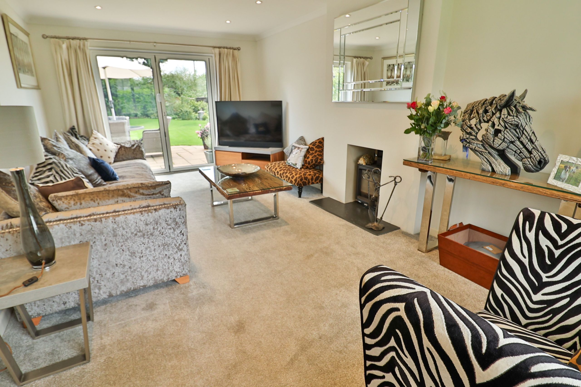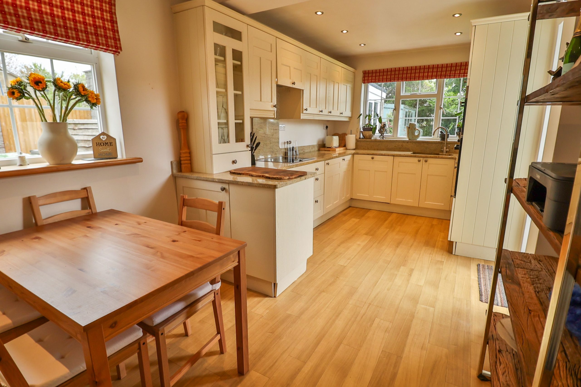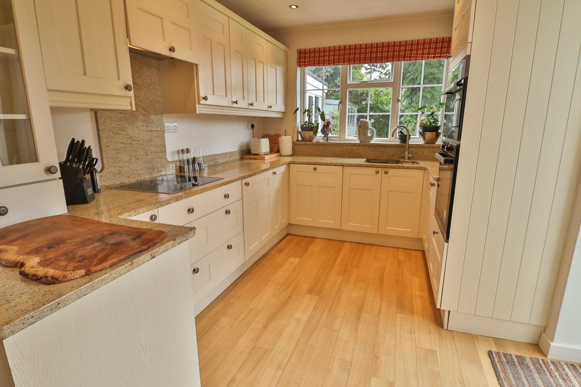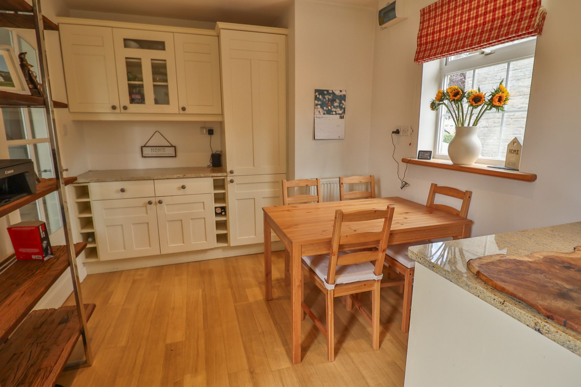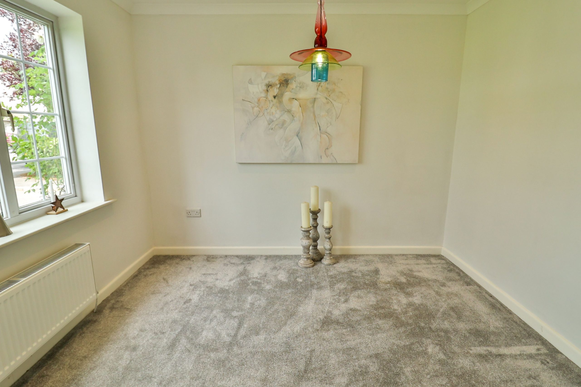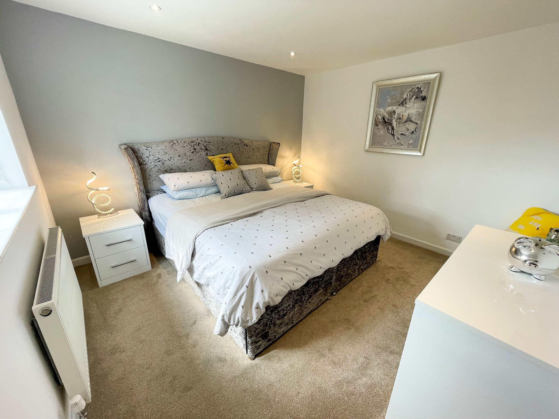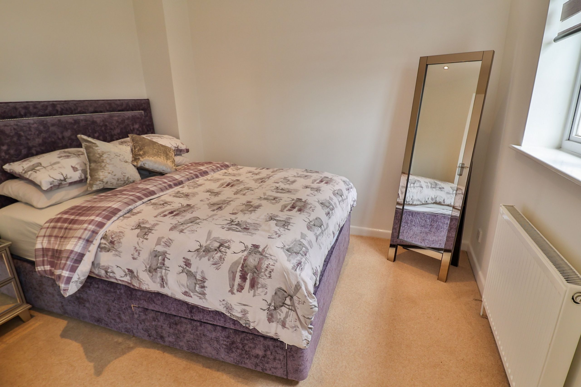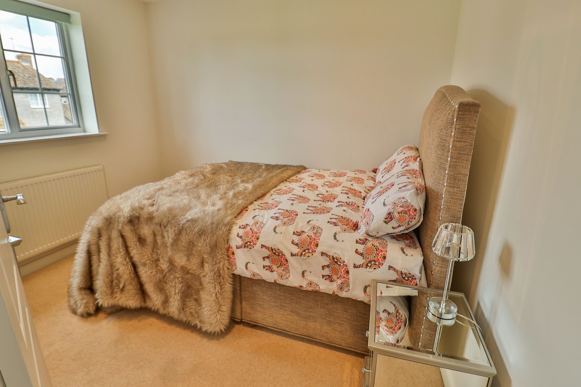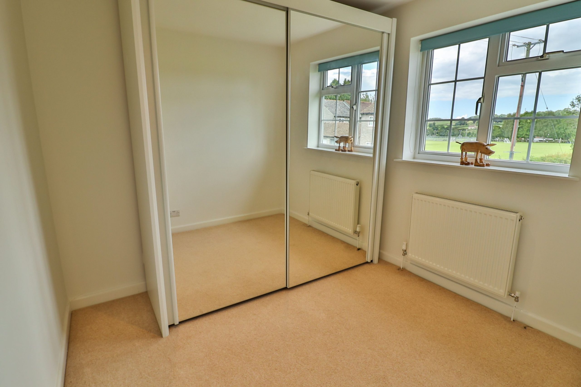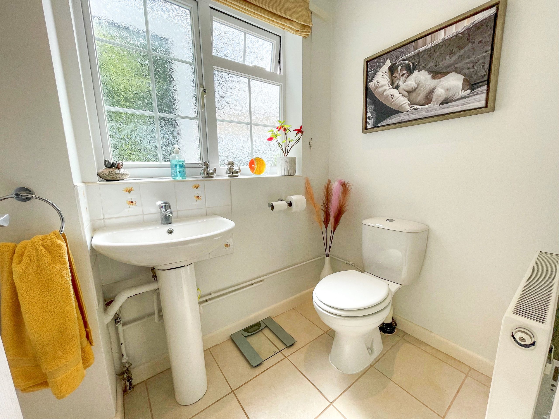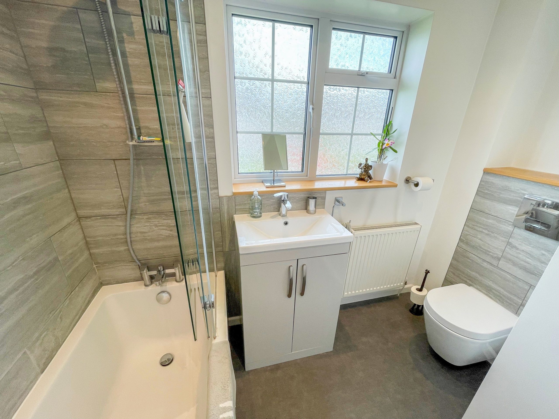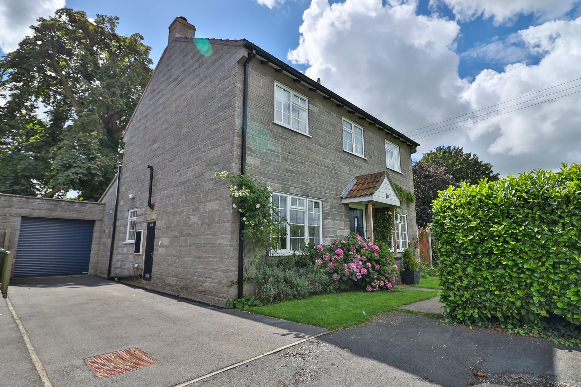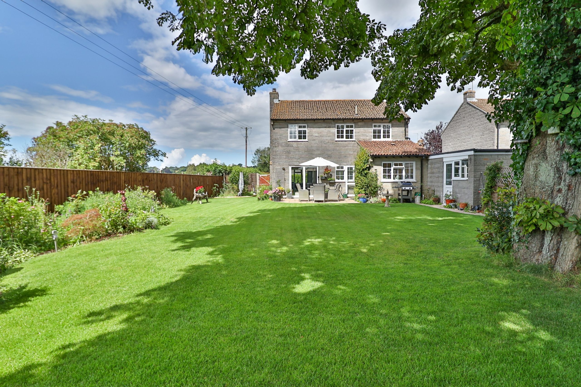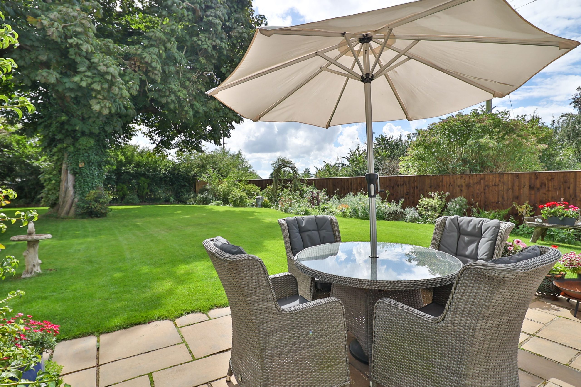Explore Property
Tenure: Freehold
Description
Towers Wills are delighted to bring to market this very well-presented detached home in the desirable village of Queen Camel. Situated in a cul-de-sac, this extended property sits within a good-sized plot and benefits from; driveway parking, garage, large rear garden, downstairs WC, lounge, separate dining room, kitchen with breakfast area, four double bedrooms and family bathroom. The thriving village of Queen Camel is close to local transport links (c. 1 mile to A303) and has a range of amenities from a church, pub, sports clubs, convenience store and primary school. An ideal family home and one that should be viewed to fully appreciate.
Entrance Hall
Double glazed door to the front, radiator and cupboard.
Lounge 6.40m x 3.37m – maximum measurements
Double glazed window to the front, double glazed bi-fold doors to the rear garden, log burner and two radiators.
Dining Room 2.73m x 3.10m
Double glazed window to the front and radiator.
W.C
Comprising wash hand basin, w.c, radiator, double glazed window to the rear.
Kitchen/Breakfast Area 6.20m x 2.73m – maximum measurements
Comprising of a range of wall, base and drawer units, solid worktops with inset stainless steel sink/drainer, double glazed windows to the rear and side, double glazed door to the rear garden, radiator, integrated fridge freezer, integrated Neff induction hob with cookerhood over, fitted electric oven, fitted microwave, integrated washing machine and integrated dishwasher.
First Floor Landing
Includes double glazed window to the rear, radiator, loft hatch and airing cupboard which includes radiator.
Bathroom
Suite comprising bath with mixer tap shower, wash hand basin, w.c, double glazed window to the front, radiator, extractor fan and shaver point.
Bedroom One 3.54m x 3.39m
Double glazed window to the rear and radiator.
Bedroom Two 2.74m x 3.09m – maximum measurements
Double glazed window to the rear and radiator.
Bedroom Three 3.08m x 2.74m
Double glazed window to the front and radiator.
Bedroom Four 2.54m x 2.66m – maximum measurements
Double glazed window to the front, radiator and freestanding wardrobes which will be included with the sale.
Front Garden
To the front the garden is largely laid to lawn, partially enclosed by mature hedgerow, with planted beds. To the side of the property is an outside boiler cupboard with oil-fired central heating boiler.
Driveway
There is a driveway providing off road parking for two vehicles in tandem, which in turn leads to the garage.
Garage 2.69m x 5.18m – maximum measurements
With electric roller door, double glazed personal door to the rear garden, double glazed window to the side, power and light.
Rear Garden
The rear garden is largely laid to lawn with planted beds, patio area, side gate, outside tap, oil tank, and wooden shed.
Agents Note
The vendor has advised there is a TPO (tree preservation order) on the horse chestnut tree in the rear garden.

