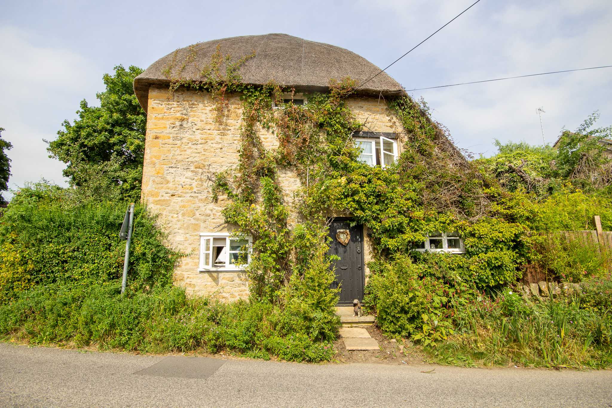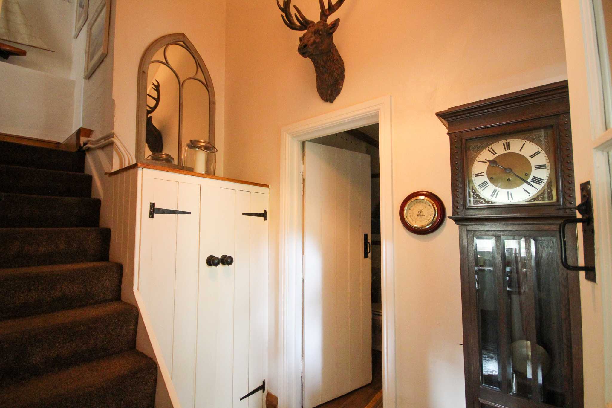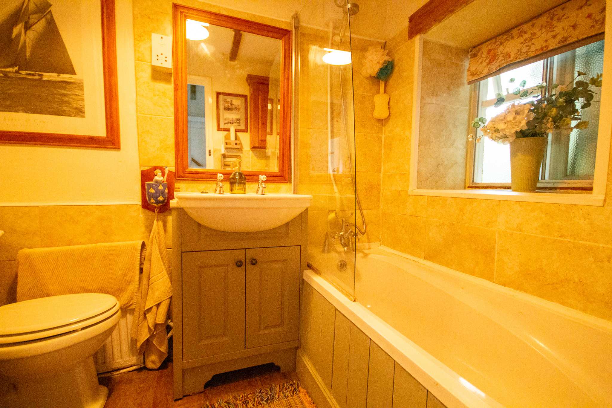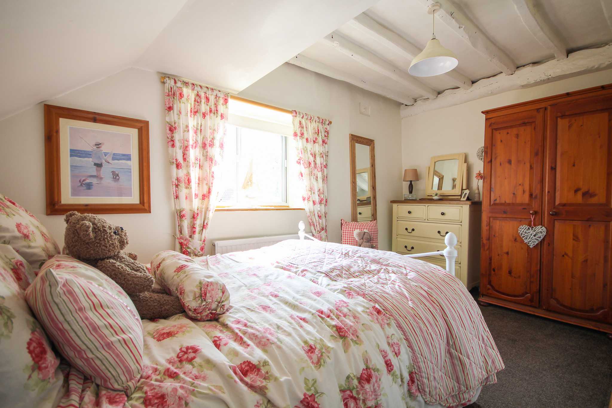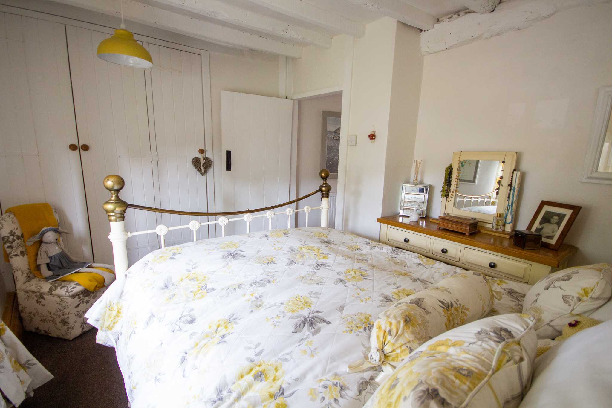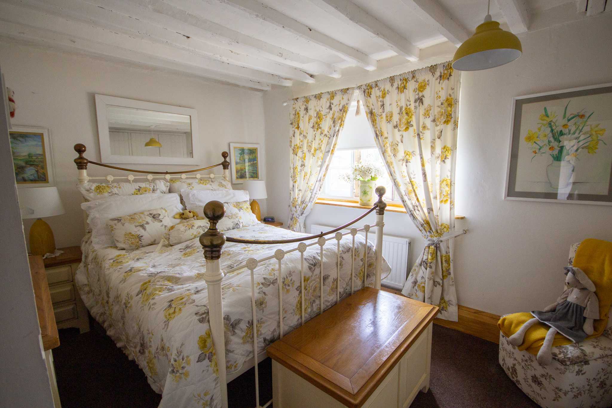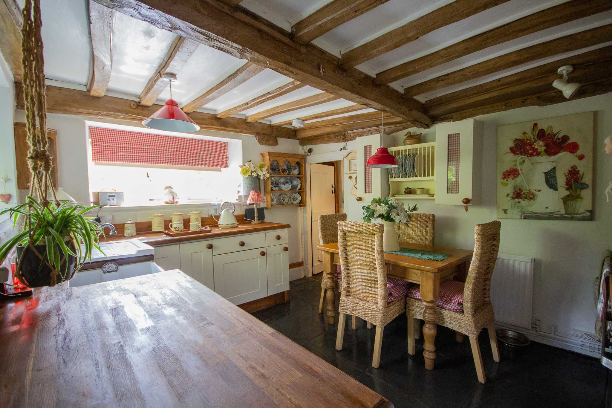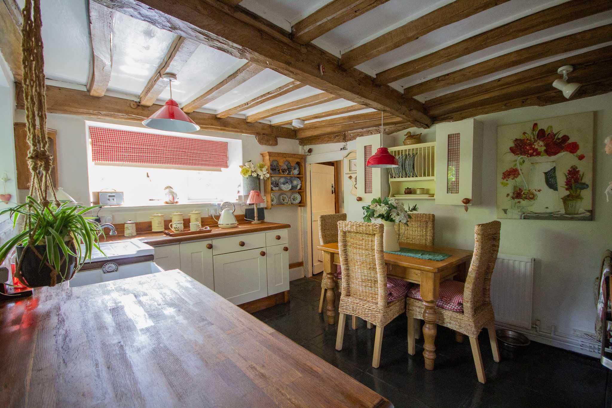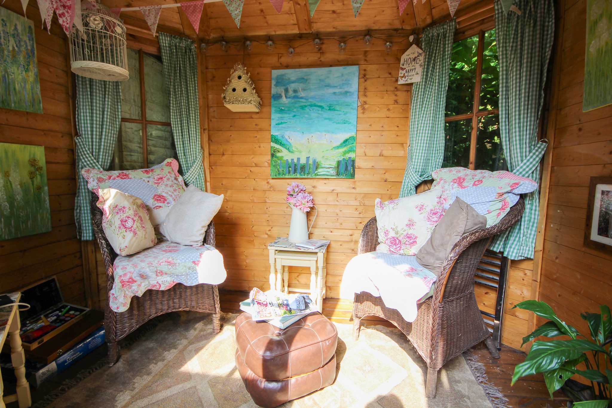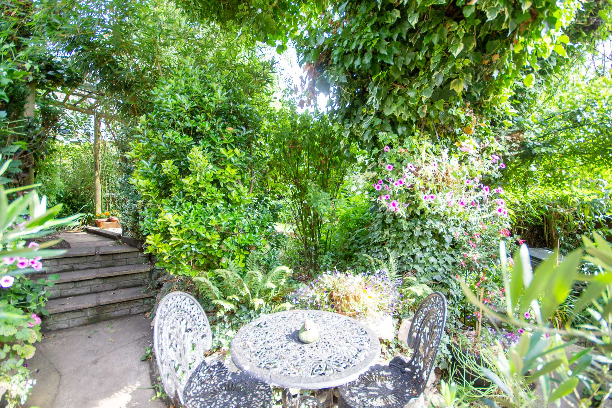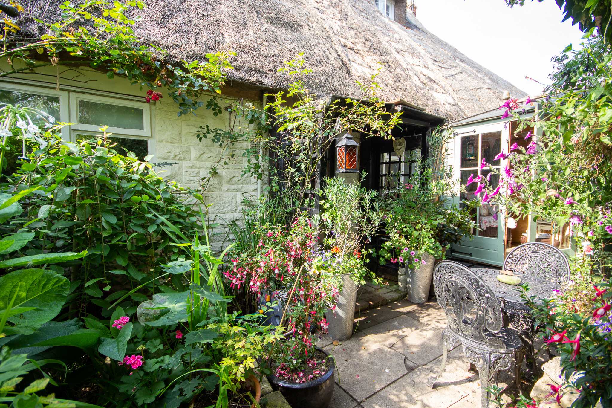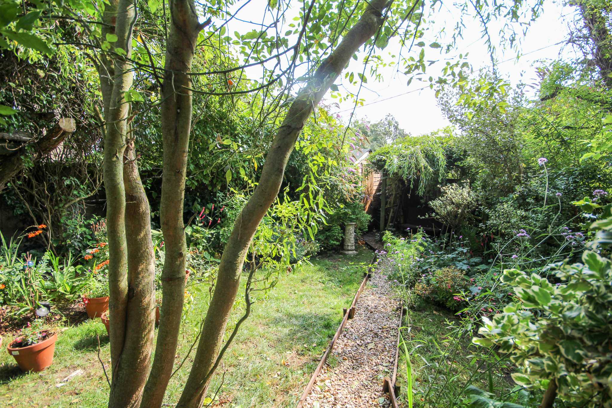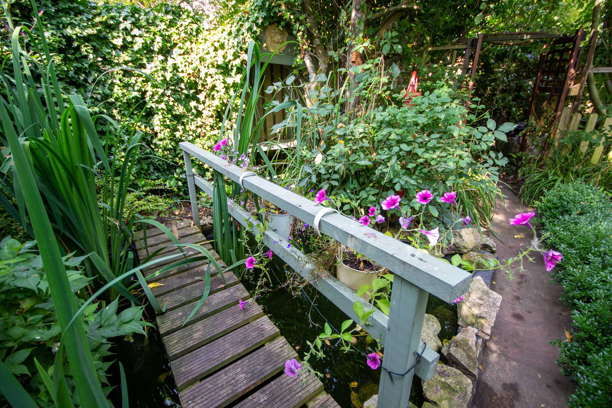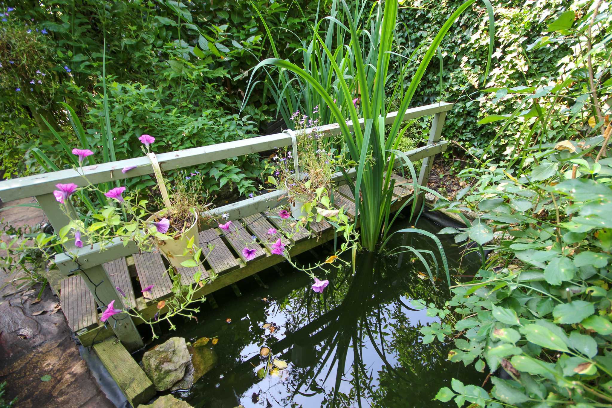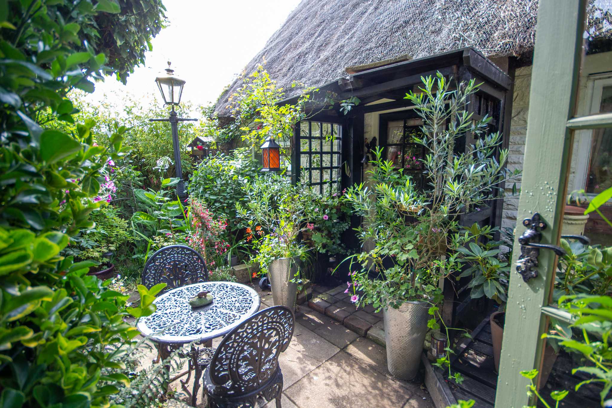Explore Property
Tenure: Freehold
Living Room 15' 3'' x 11' 0 (4.64m x 3.35m) plus 8'3" x 2'9" Inglenook Fireplace.
Side aspect stone mullioned window overlooking the village green, front aspect window, feature exposed beams, radiator, feature inglenook fireplace with stone hearth and surround, stable style door to front and door to
Kitchen 13' 0'' x 10' 0 (3.96m x 3.05m)
Front and side aspect windows, exposed beams, fitted country style kitchen with a range of wall and base units, tiled worktops, stanley range cooker, space for fridge / freezer, stable style door to garden and door to
Hall
Side aspect window, built in store cupboard, stairs to first floor.
Bathroom
Side aspect window, radiator, airing cupboard, suite comprising paneled bath with mixer shower, pedestal wash hand basin, close coupled w.c.
Landing
Space saver staircase to attic room, doors to
Bedroom One 11' 10'' plus wardrobes x 9' 6 (3.60m x 2.89m)
Side aspect stone mullioned windows overlooking the village green, exposed beams, radiator, built in wardrobes.
Bedroom Two 13' 8'' x 8' 9 (4.16m x 2.66m) irregular shape
Front aspect window, exposed beams, radiator.
Cloakroom
Close coupled w.c pedestal wash hand basin.
Attic Room 13' 3'' x 13' 3 (4.04m x 4.04m) part restricted headroom
Front aspect window, exposed beams, range of built in strorage cupboards.
Garden
Initial patio area leading to lawned garden with well stocked and mature borders, further pergola covered patio, gate leading to further garden area and Garage
Garage
Double wooden doors , power and light, personal door to garden, parking area in front of garage.

