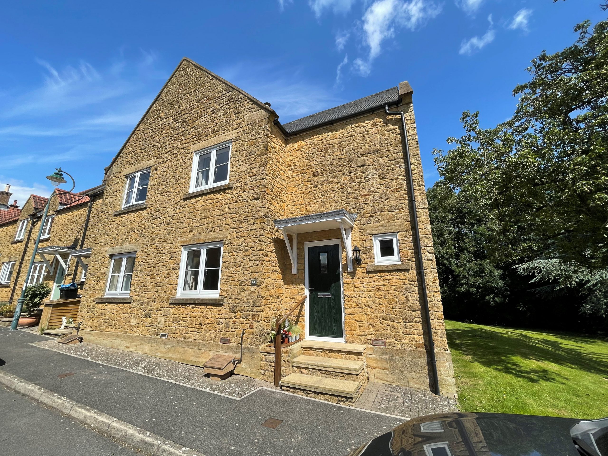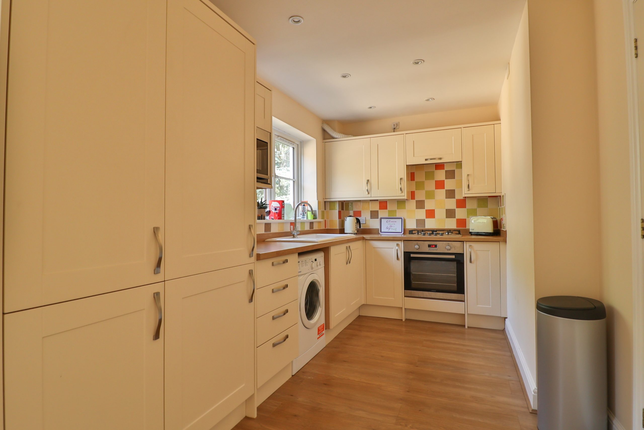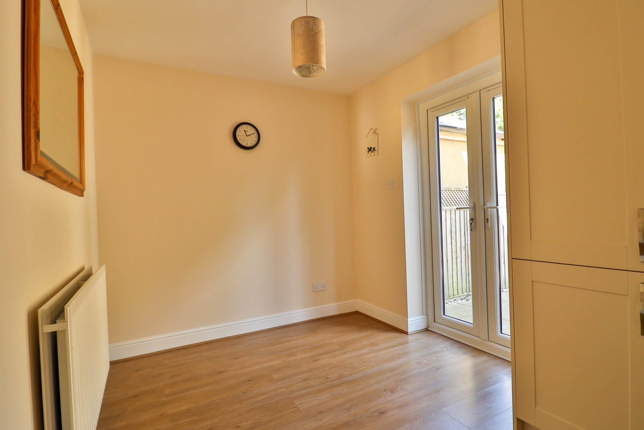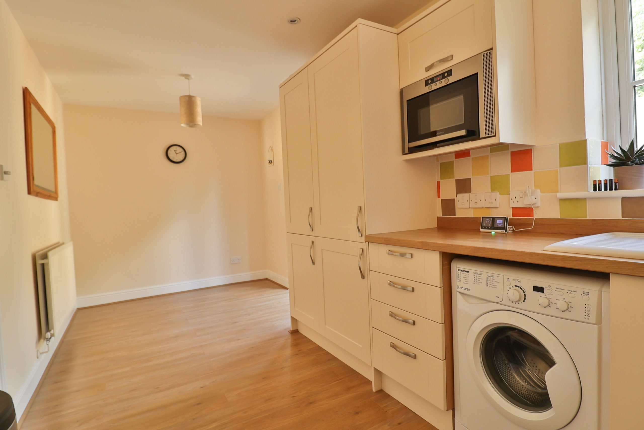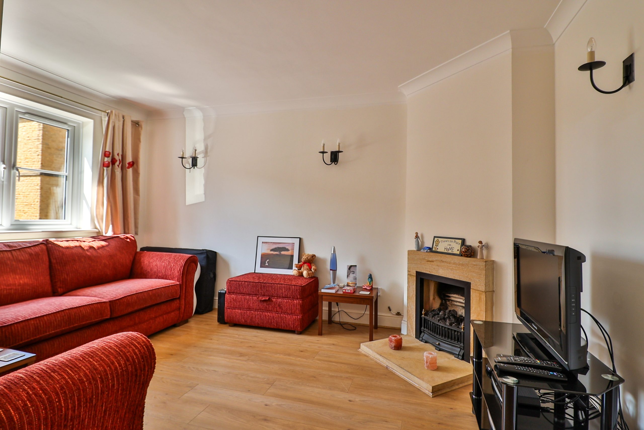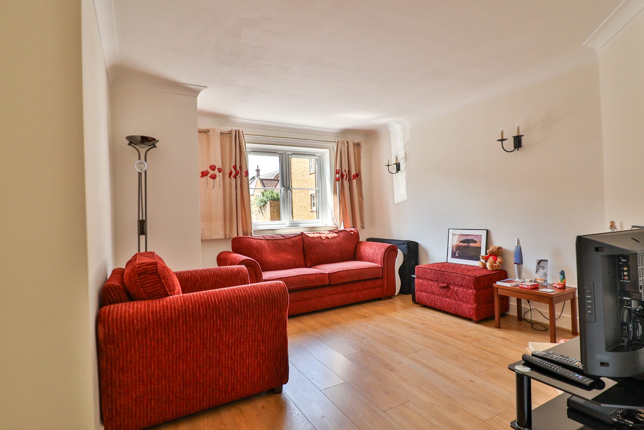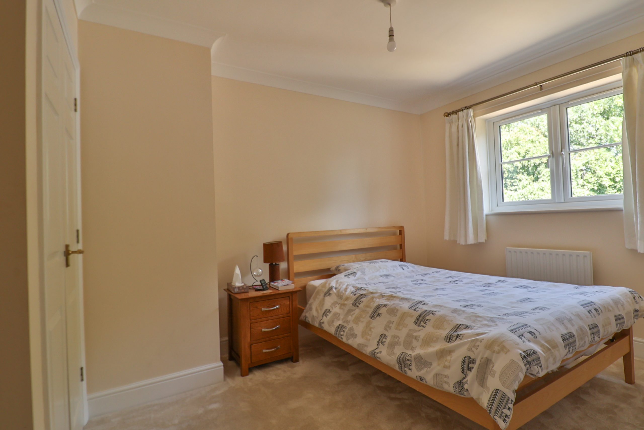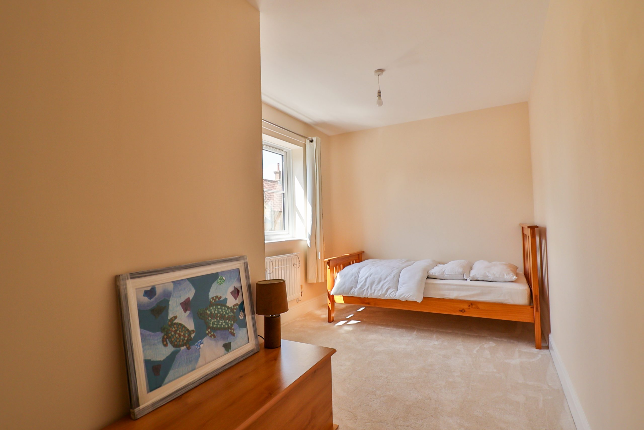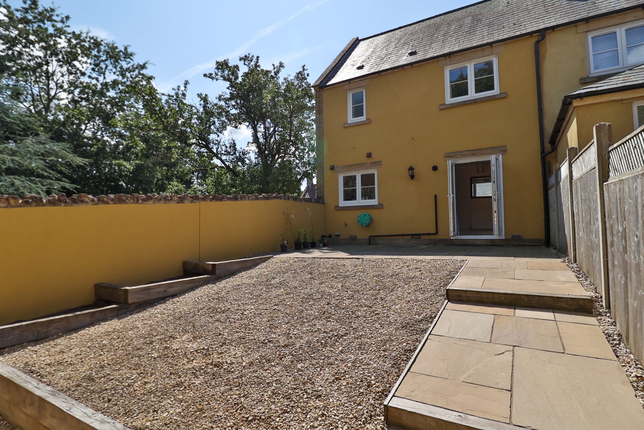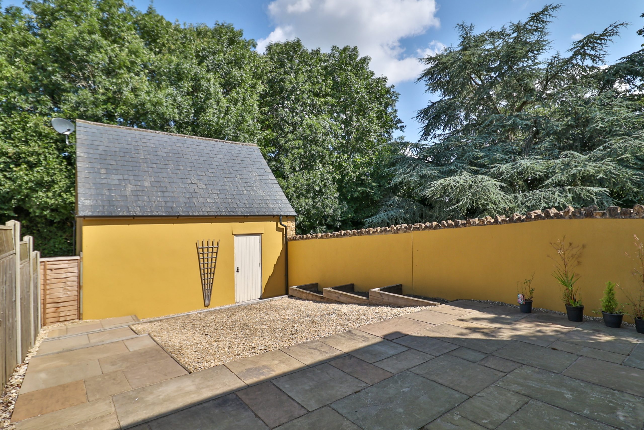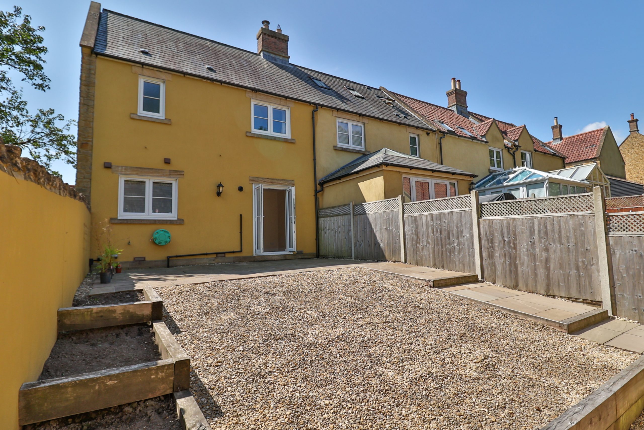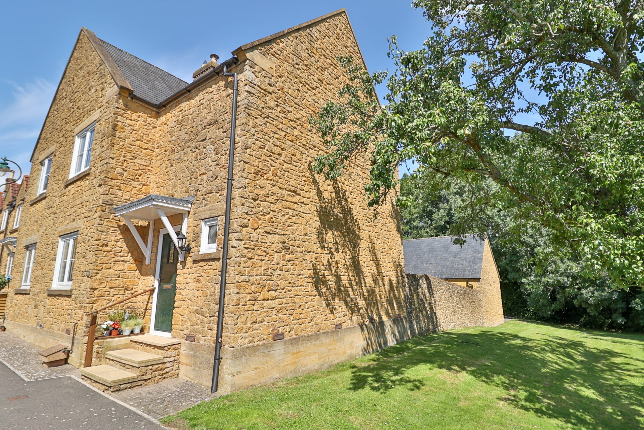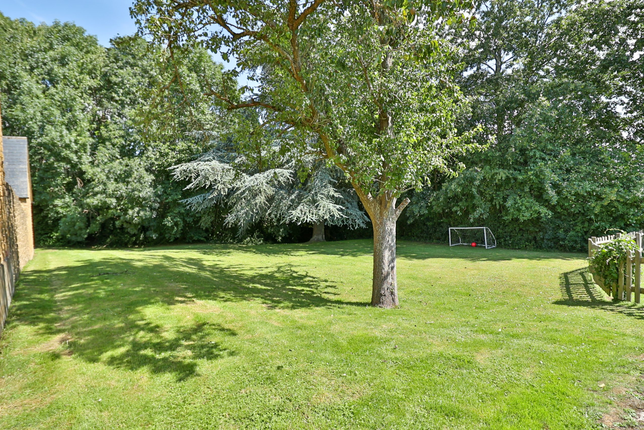Explore Property
Tenure: Freehold
Description
Towers Wills are pleased to welcome to the market this immaculate end terrace property, located in this popular village location, in a quiet cul-de-sac position. Internal inspection comes highly recommended and briefly comprises of; hall, cloakroom, lounge, kitchen/diner, two good size bedrooms, en-suite, bathroom, low maintenance rear garden, off road parking and garage.
Hallway
With stairs to the first floor landing, tiled floor, radiator, under stairs storage area, telephone point and window with outlook to the front.
W.C
Fitted with w.c, wash hand basin, part tiled to splashback, radiator and extractor fan.
Lounge 3.48m x 4.24m – maximum measurements to recess
A light lounge with feature gas fire, hamstone surround and hearth, laminate flooring, TV point, radiator and window with outlook to the front.
Kitchen/Diner 2.34m x 5.88m – maximum measurements to recess
Fitted with timber effect worktops and cream doors, with a good range of wall and base units, a porcelain sink drainer unit with mixer tap, plumbing for washing machine, integral fridge freezer, boiler, four ring gas hob with oven under, concealed extractor hood over, window with outlook to the rear, radiator and double doors leading out to the rear garden.
First Floor Landing
With hatch to the roof space and airing cupboard housing the hot water cylinder.
Bedroom One 2.71m x 4.12m – maximum measurements
With window outlook to the rear, double built-in wardrobes, radiator and TV point.
En-suite 1.04m x 2.40m
Fitted with shower cubicle, wash hand basin with part tiled to splashback, w.c, part tiled walls and extractor fan.
Bedroom Two 1.59m x 2.10m entrance recess area opening up to 2.53m x 2.75m
With window outlook to the front and radiator.
Bathroom 1.96m x 2.17m
Fitted with a panel bath with telephone handheld shower attachment, pedestal hand basin, w.c, part tiled walls, shaver point, radiator, extractor fan and window with outlook to the rear.
Garden
To the rear of the property, the garden is of low maintenance with gravel area, patio area, enclosed by walling and lap panel fencing and door leading into the garage.
Parking
There is parking for one space to the rear and also benefits from a garage.
Garage
With ‘up and over’ door, light and power connected and door leading into the garden.
Agents Note
The vendor has informed us that there is a ground rent of £25 per annum, paid to Home Ground for the benefit and use of communal areas. There is also a further maintenance charge of approximately £475, payable to First Port, for the upkeep of all communal areas.

