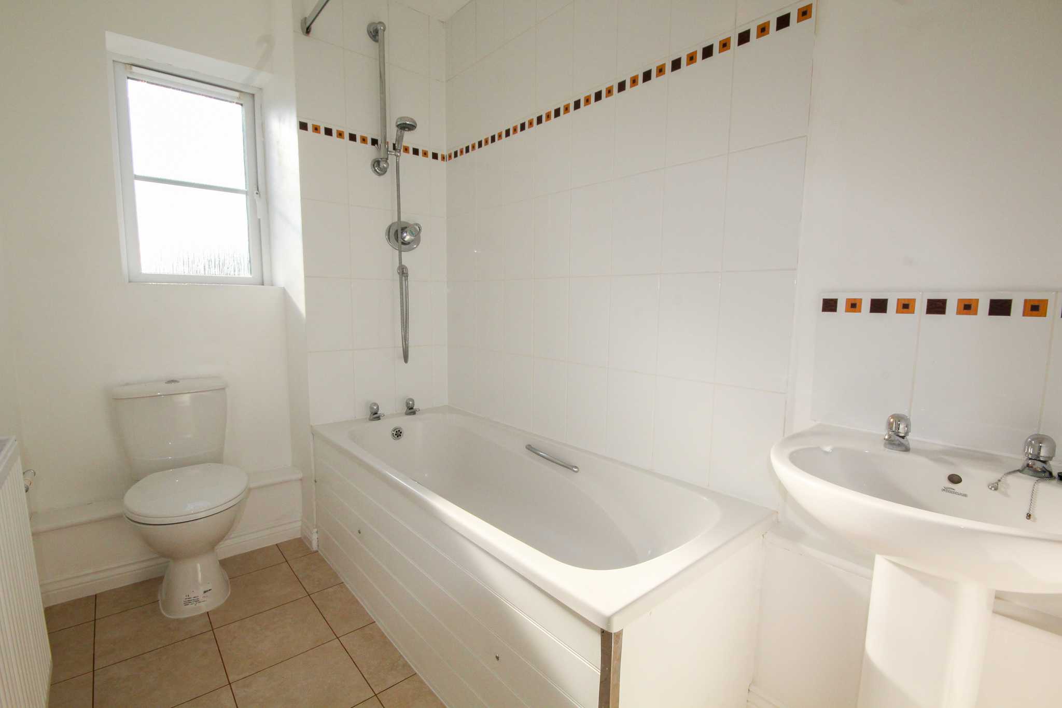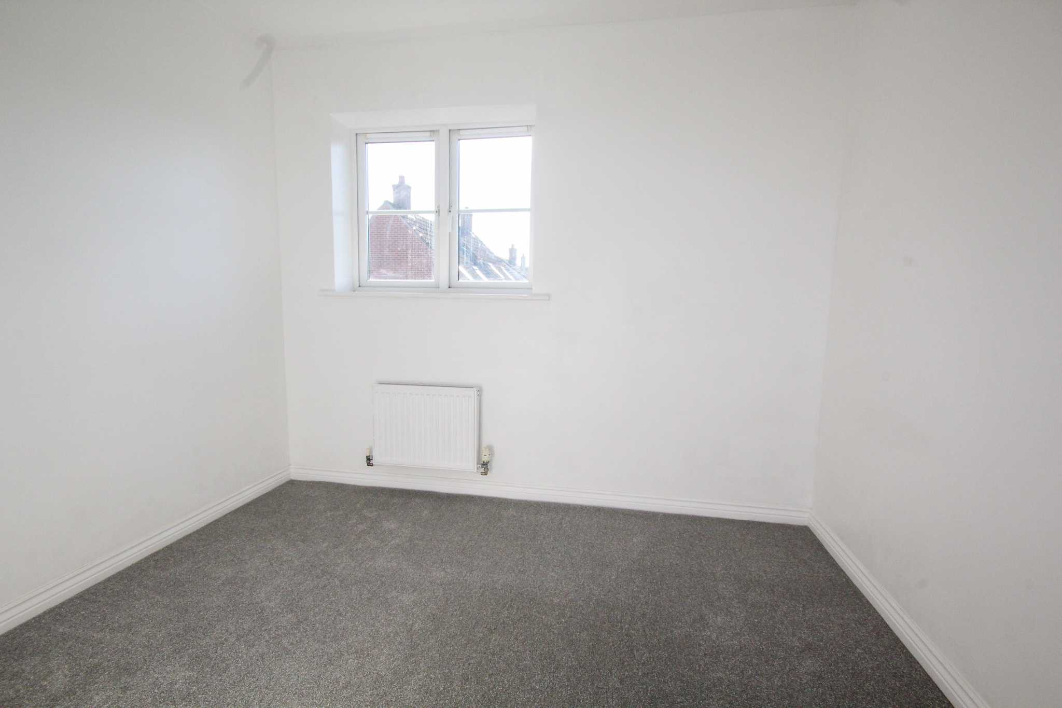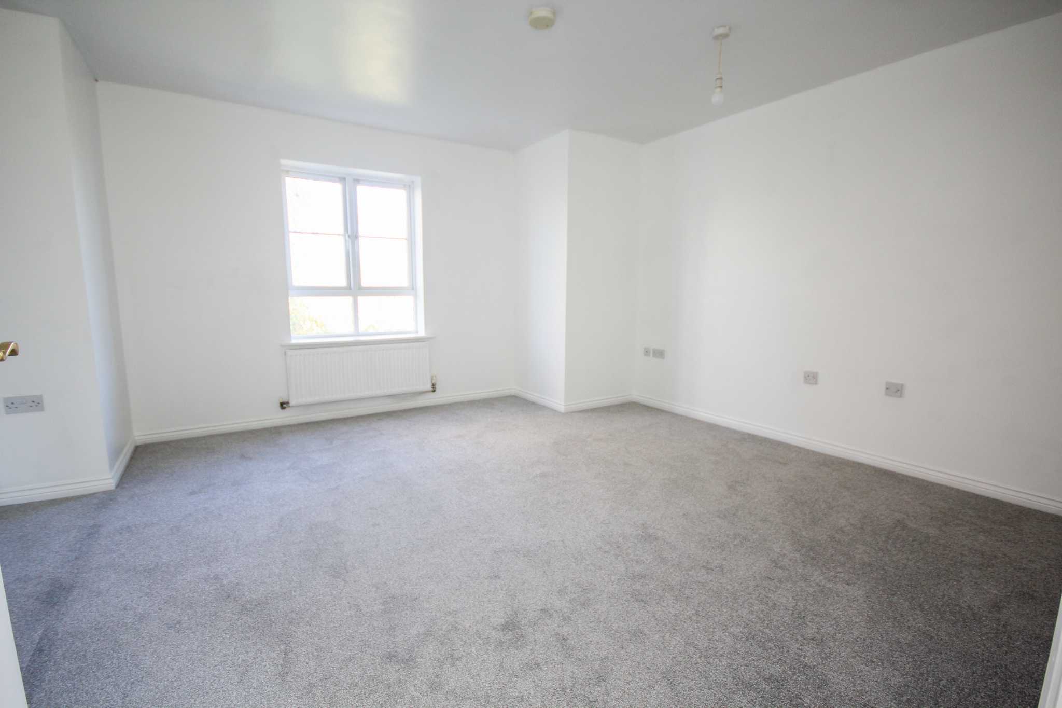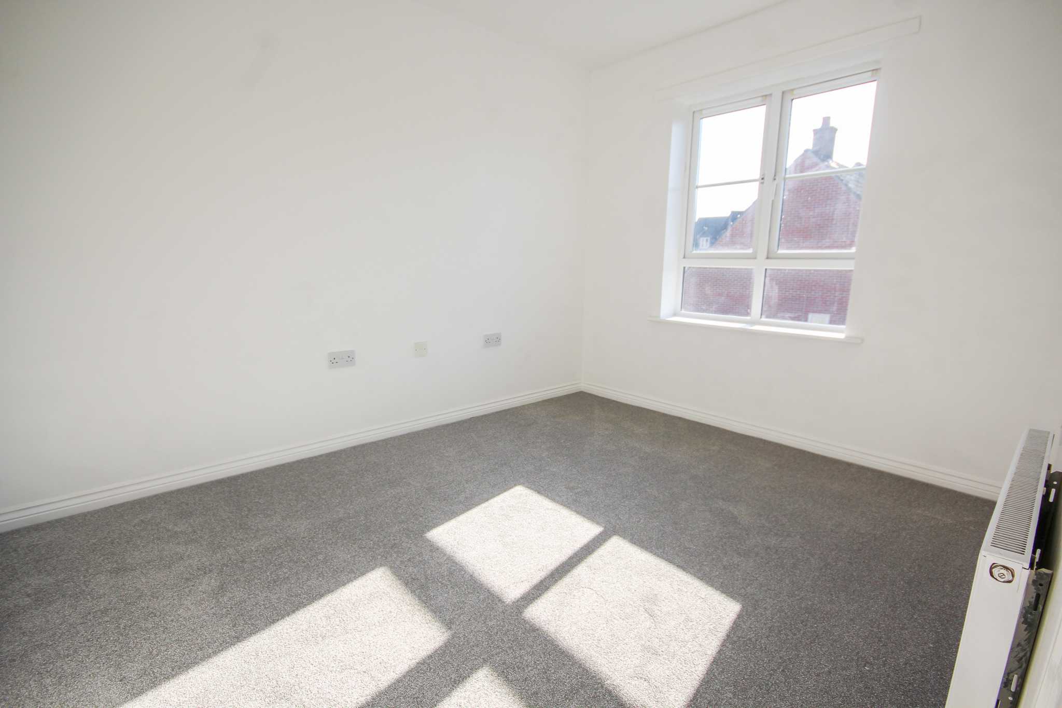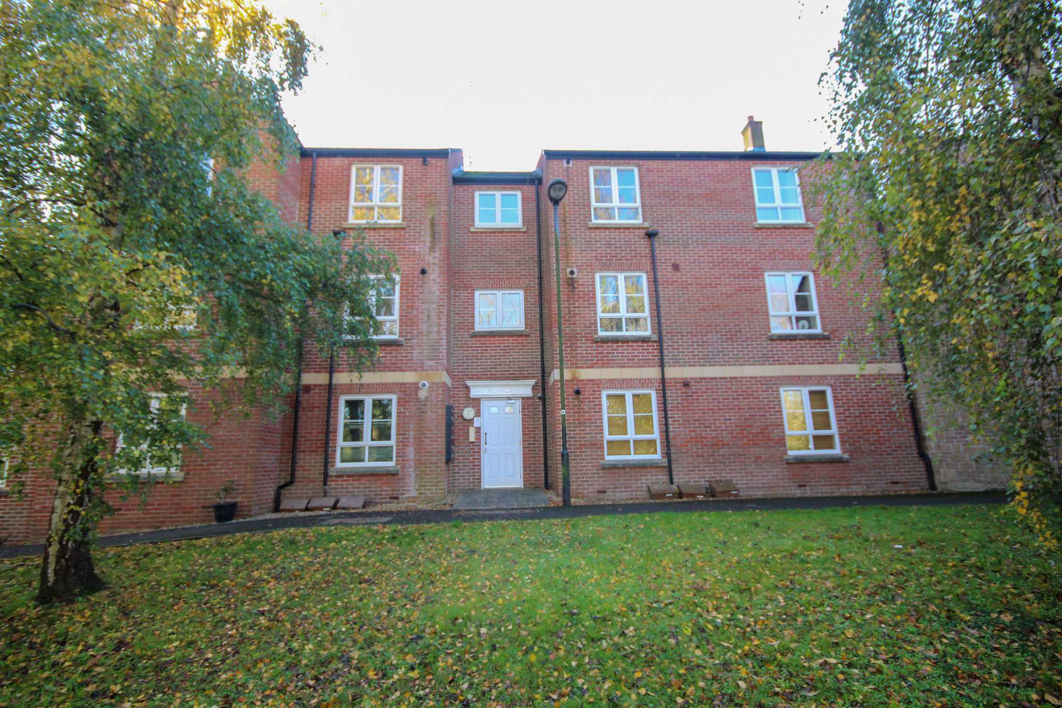Explore Property
Tenure: Leasehold
Hall
Radiator, intercom system, cupboard and central heating thermostat.
Kitchen 2.66m x 2.69m (8'8 x 8'9)
Fitted with pattern worktops and timber effect doors with a range of units, stainless steel sink drainer unit with mixer tap, space for fridge freezer, plumbing for washing machine, four ring gas hob with oven under and concealed extractor hood over, space for slimline dishwasher, cupboard housing the boiler and window with outlook to the front.
Lounge Diner 4.30m x 4.61m (14'1 x 15'1) maximum measurements
Window with outlook to the front, radiator and TV point.
Bedroom One 2.70m x 3.45m (8'10 x 11'3)
Window with outlook to the rear, radiator, TV and telephone point.
Bedroom Two 2.35m x 2.89m (7'8 x 9'5)
Window with outlook to the rear and radiator.
Bathroom 1.59m x 2.66m (5'2 x 8'8)
White suite with panel bath, pedestal hand basin, wc, radiator, extractor fan, part tiled walls, tiled floor and window with outlook to the rear.
Parking
There is allocated parking to the rear for one vehicle.
Agent Notes
We have been informed by the vendor that the lease was 150 years from 1st January 2003 and the charges are as follows:£35 every 6 months plus a further £55 per calendar month which includes building insurance and cleaning of the communal areas and maintenance and cleaning of windows.



