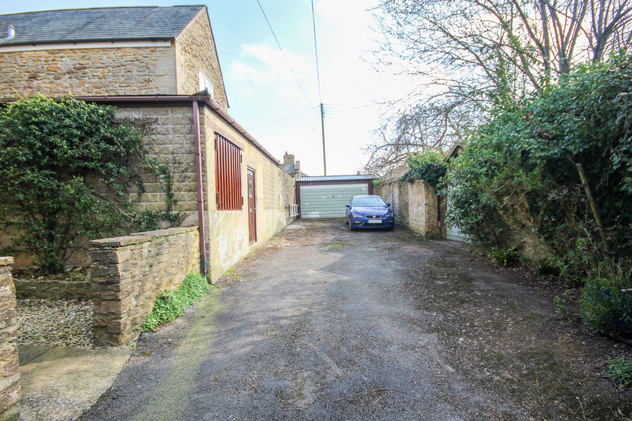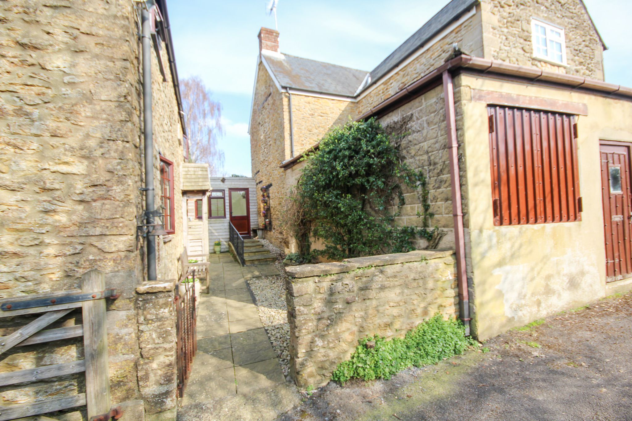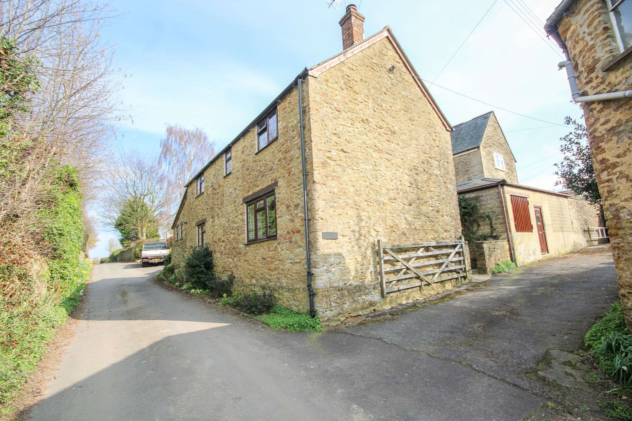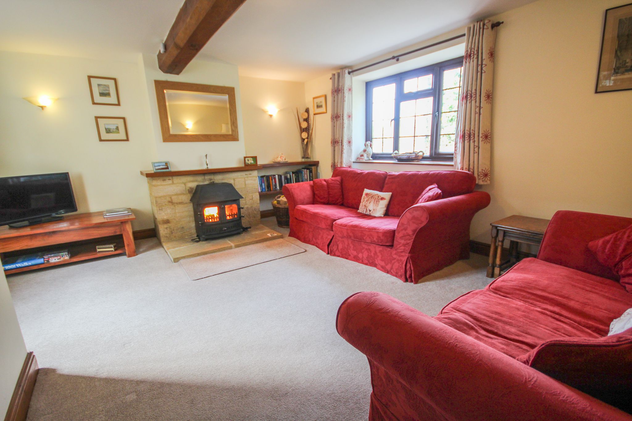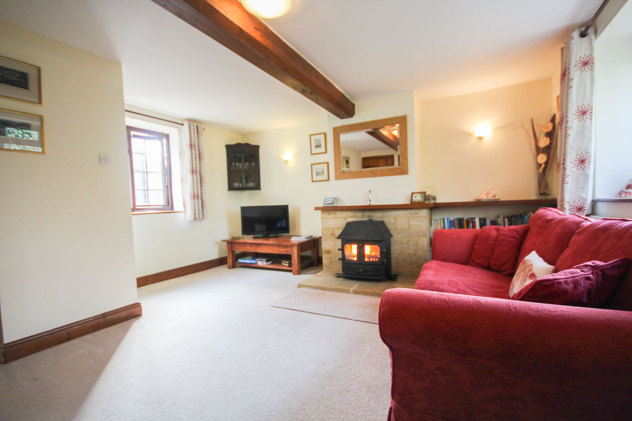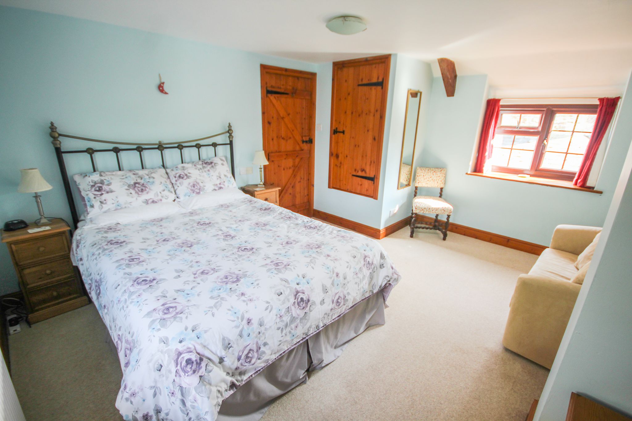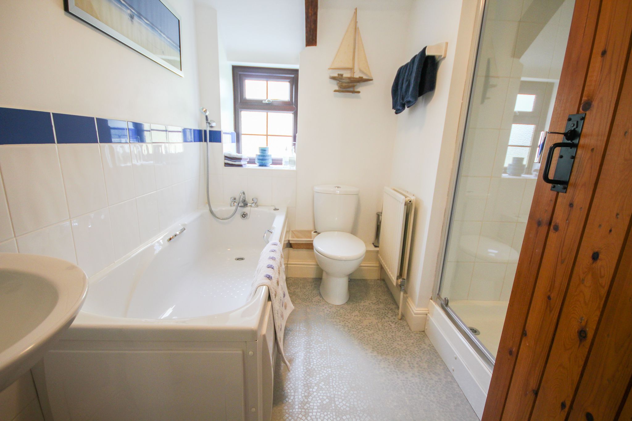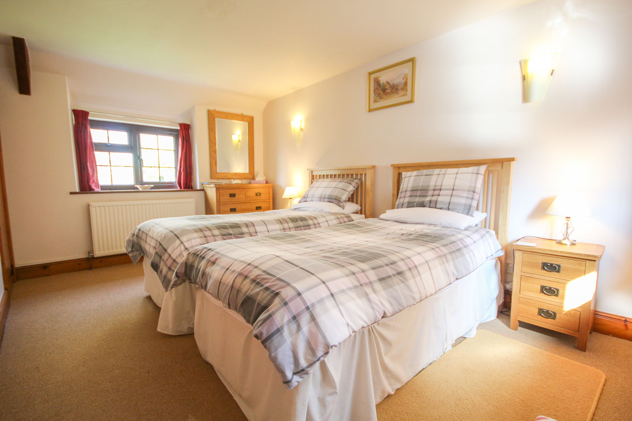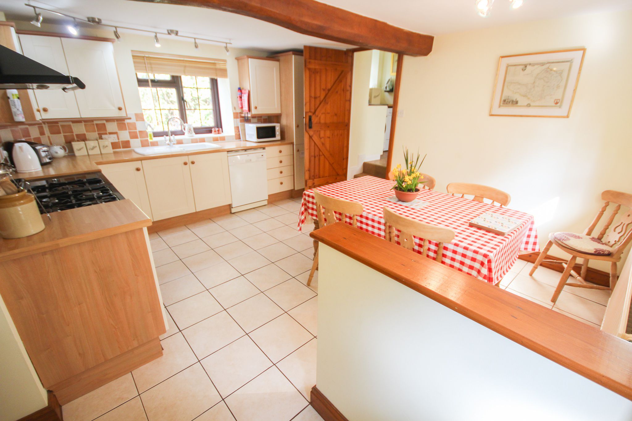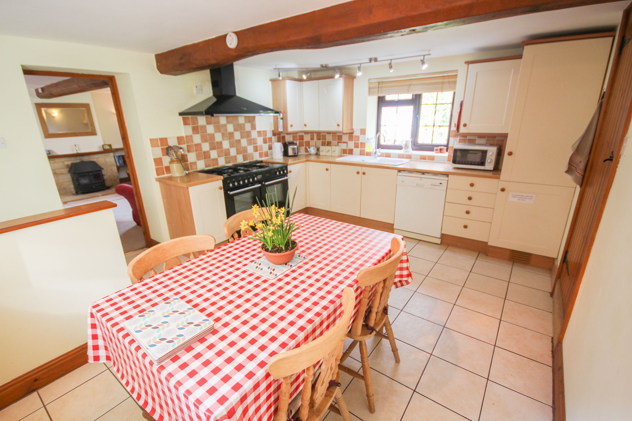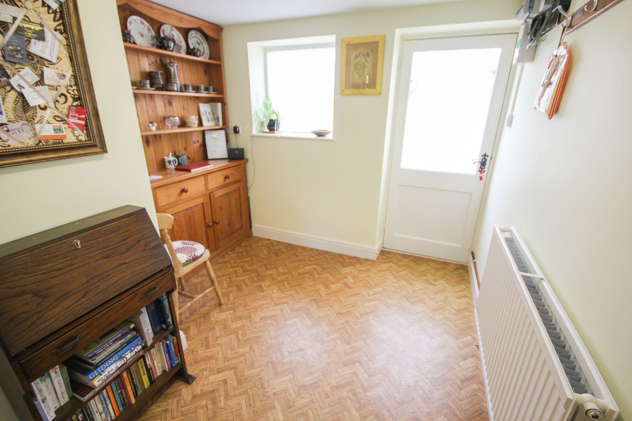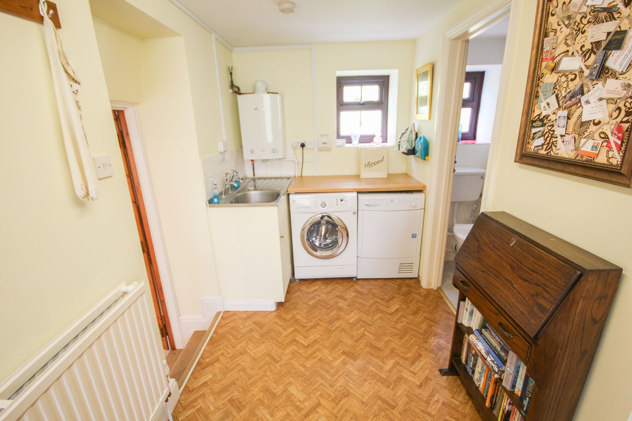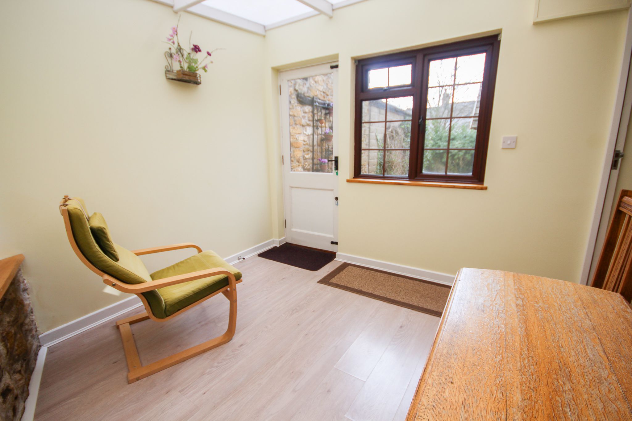Explore Property
Trindlewell Cottage, Townsend, Crewkerne, Somerset, TA18
2
2
3
Barn Conversion
Status | Sold
Key features
DOUBLE GARAGE
Detached barn style conversion
No onward chain
Well presented
Village location
Ground floor shower room & First floor bathroom
Tenure: Freehold
Kitchen Diner 3.73m x 4.48m (maximum measurements) - plus door recess
Comprising of a range of wall, base and drawer units, work surfacing with porcelain one bowl sink drainer, double glazed door to the rear courtyard garden, Range style cooker which has a gas hob and electric double oven, extractor fan over, dishwasher, integrated fridge freezer, double glazed windows to the front and rear and a radiator.
Utility/Office 4.42m x 2.85m - maximum measurements
Stainless steel one bowl sink drainer, radiator, washing machine and drier, central heating boiler running off LPG tanks, double glazed window to the front, single glazed window to the sunroom and single glazed door to the sunroom.
Cloakroom/Shower Room
Suite comprising shower cubicle, w.c, double glazed window to the front and radiator.
Sun Room 2.96m x 2.87m - maximum measurements
Double glazed window to the rear and double-glazed door to the rear.
Lounge 4.46m x 4.86m - maximum measurements
Radiator, double glazed windows to the front and rear, wood burner and stairs to first floor.
First Floor Landing
Double glazed window to the rear, loft hatch, radiator and airing cupboard which includes tank.
Bedroom One 4.42m x 3.65m - maximum measurements
Radiator, double glazed windows to the front and rear and built-in wardrobe.
Bedroom Two 4.48m x 2.86m - maximum measurements
Radiator, double glazed windows to the front and rear and cupboard.
Bathroom
Suite comprising bath with mixer tap shower, separate shower cubicle, wash hand basin, w.c, double glazed window to the front, radiator and extractor fan.
Rear Garden
To the rear is a courtyard garden offering low maintenance, patio seating area and additional door leading from the sunroom. The property has a large gated driveway allowing access for two vehicles and leading to the double garage.
Double Garage 7.35m x 4.81m
With 'up and over' door, power and light.
Enquire now
Make Enquiry
Please complete the form below and a member of staff will be in touch shortly.


