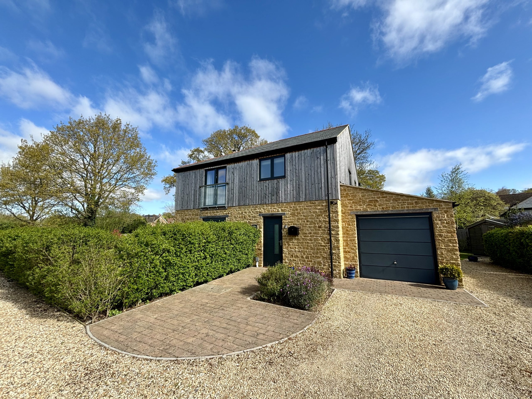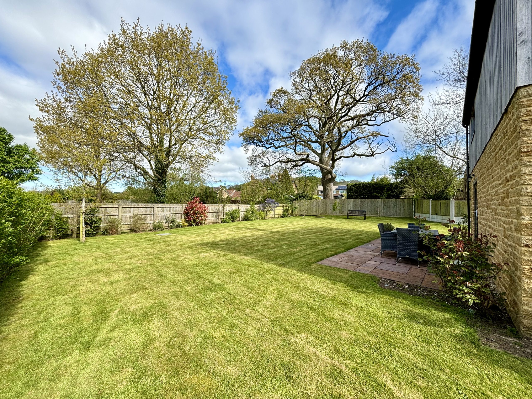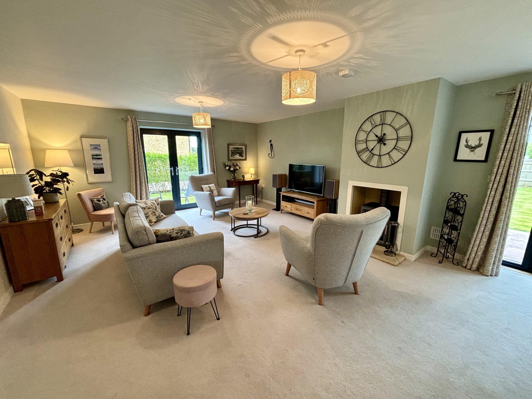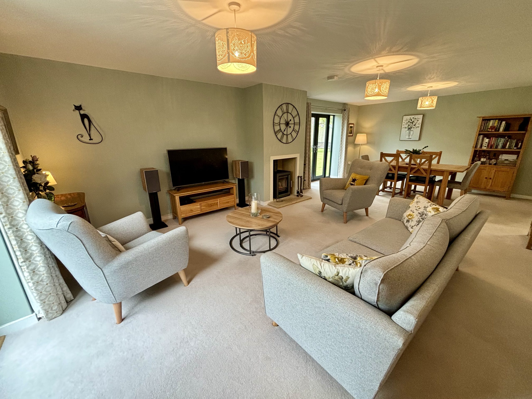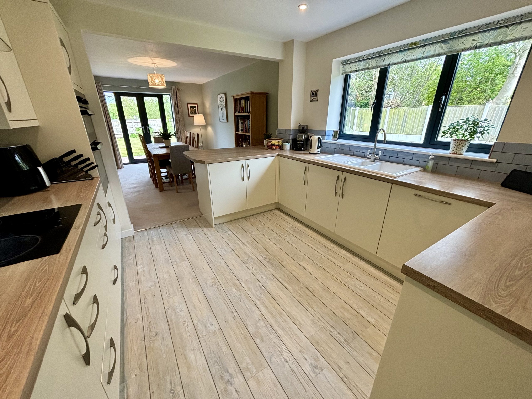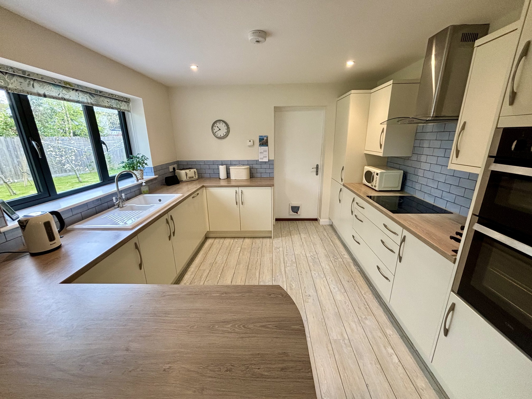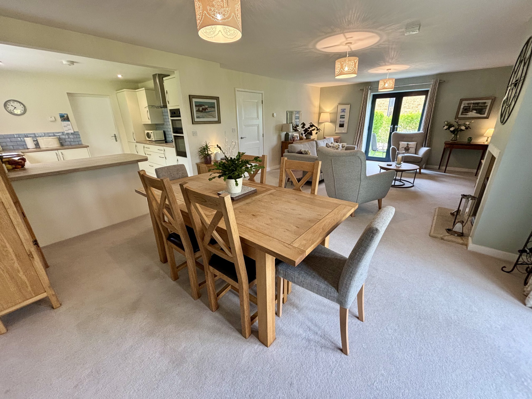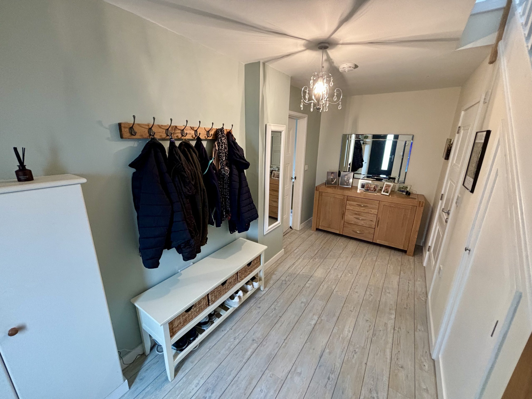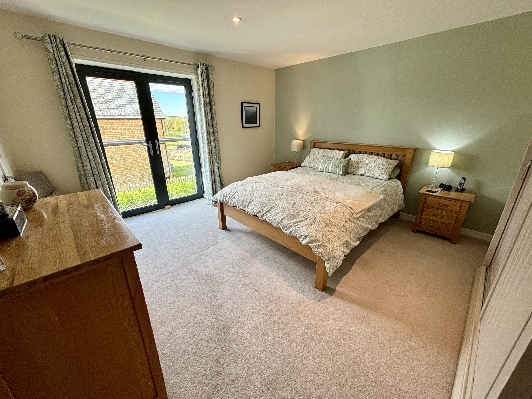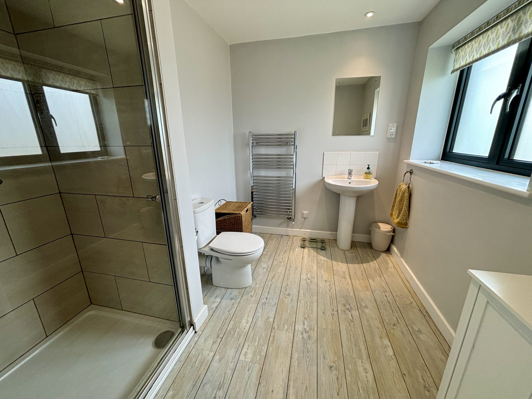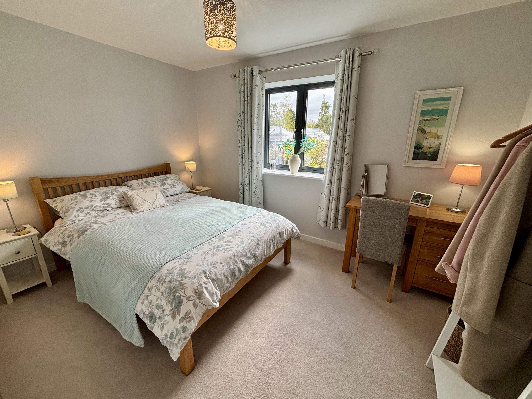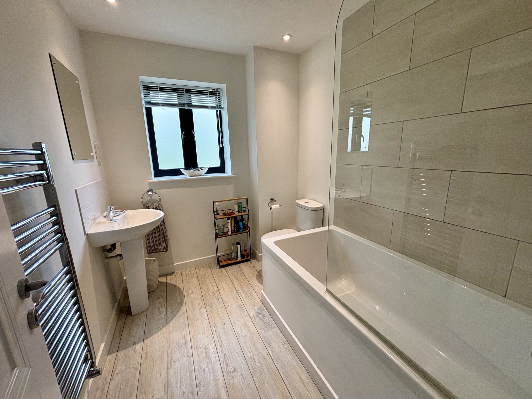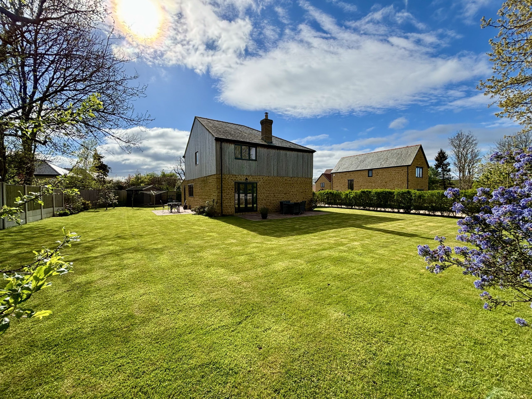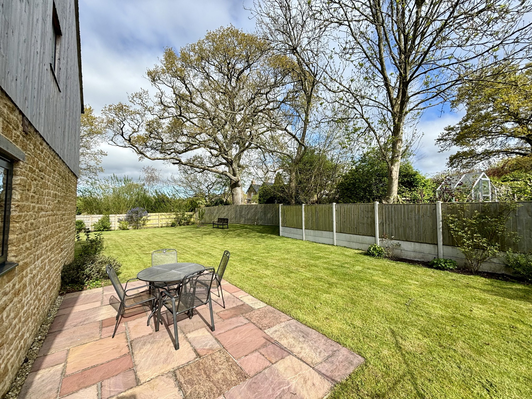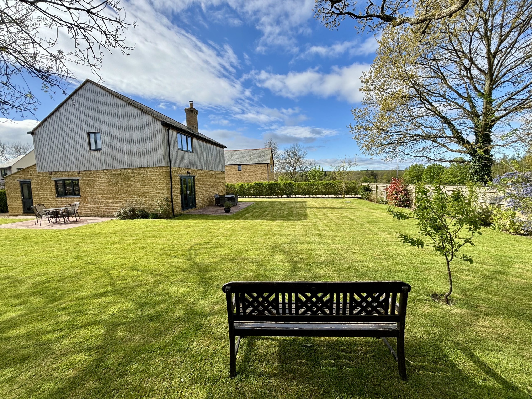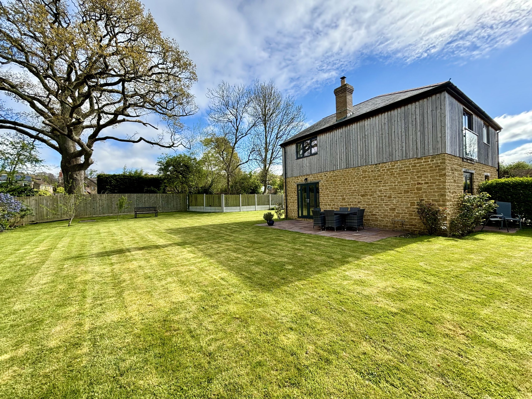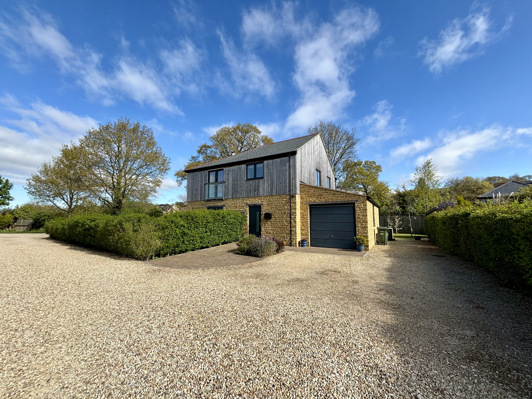Explore Property
Tenure: Freehold
Description
Towers Wills are delighted to bring to market this stunning detached home situated in an exclusive development that was new in 2019. Built to a high standard (including underfloor heating and air sourced heat pump) and situated in a quiet cul-de-sac in the village of East Chinnock, the property briefly comprises of; downstairs WC, large open plan lounge/diner that opens to the kitchen area, integral garage with utility and boot room. Upstairs three good sized bedrooms with master en-suite and family bathroom whilst outside the property sits within a large plot and offers delightful gardens and ample off-road parking.
Door leading into the hall.
Hall
A good size welcoming entrance hall with understairs cupboard housing the manifold for the underfloor heating.
W.C
Fitted with W.C, wash hand basin, extractor fan and underfloor heating.
Lounge/Diner 8.24m x 4.87m (maximum measurements)
A light double aspect room with double doors leading out to the front and side, underfloor heating and log burner.
Kitchen 3.26m x 3.25m (maximum measurements)
A modern kitchen fitted with timber effect worktops and cream doors with a good range of wall and base units. A one and a half bowl porcelain sink drainer unit with mixer tap, electric hob with extractor hood over, separate oven, integral dishwasher, integral fridge/freezer, underfloor heating, window outlook to the rear and door leading into the garage/utility area.
Garage/Utility Area 6.27m x 2.99m (maximum measurements)
With window outlook to the side, up and over garage door, worktop with stainless sink drainer, plumbing for washing machine and space for tumble dryer and open doorway to the boot room.
Boot Room 1.09m x 2.98m
With door leading out to the garden and space for a freezer.
Landing
Hatch to roof space, airing cupboard and window with outlook to the side.
Bedroom One 4.45m x 3.85m (maximum measurements)
French doors opening to the Juliet balcony and underfloor heating.
En-suite
Fitted with shower cubicle, pedestal hand basin, mixer tap and with part tiled splashback area, WC, shaver point, electric heated towel rail, underfloor heating and window with outlook to the front.
Bedroom Two 3.69m x 2.65m (maximum measurements)
With window outlook to the side and underfloor heating.
Bedroom Three 3.70m x 3.06m (maximum measurements)
With window outlook to the side and underfloor heating.
Bathroom
A modern white suite fitted with panel bath, shower over and side screen, pedestal hand basin, mixer tap and part tiled splashback area, heated towel rail, shaver point, underfloor heating and window with outlook to the rear.
Garden
One of the true selling features of the property is the large wrap around garden being mostly laid to lawn, patio area, mature shrubs, water tap and is enclosed by lap panel fencing and hedging.
Parking
The property benefits from a large, gravelled driveway to the front and side providing off road parking for several vehicles and in turn leads into the garage.

