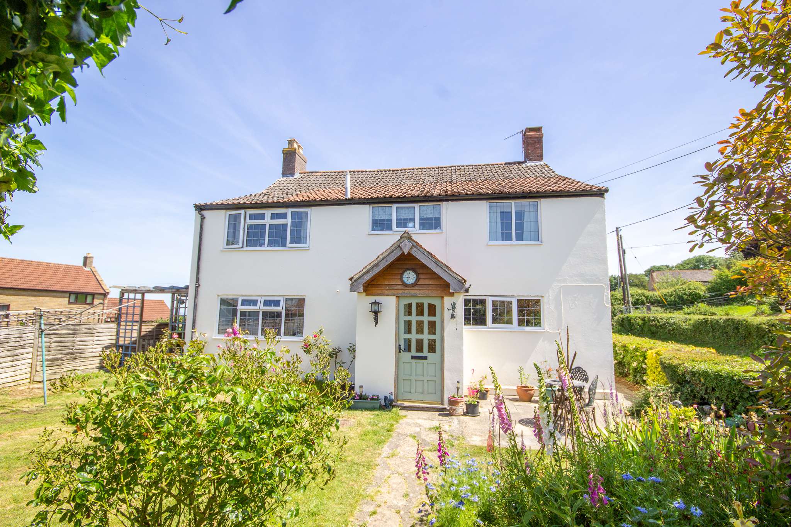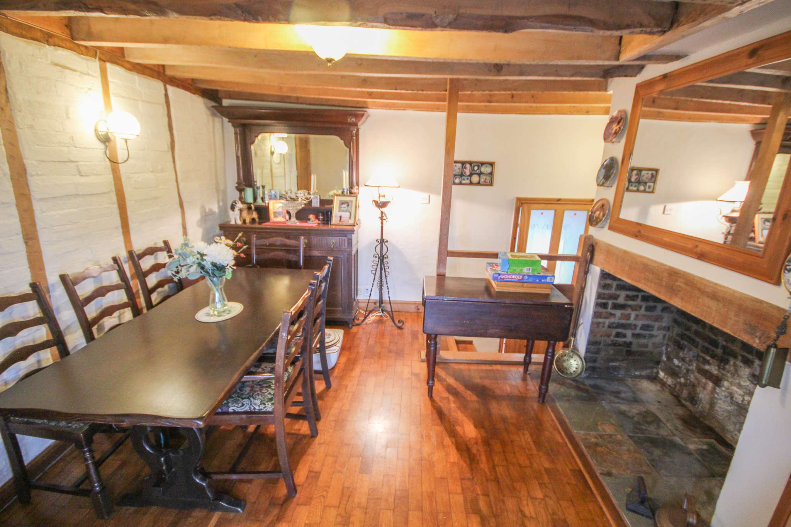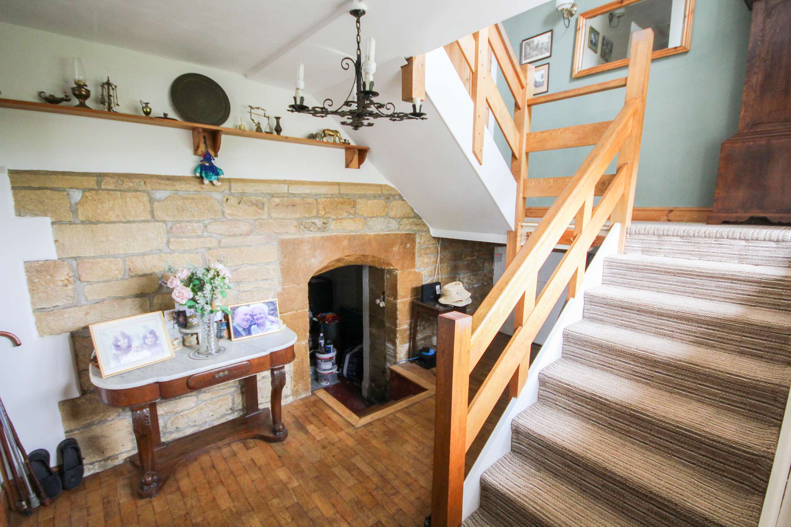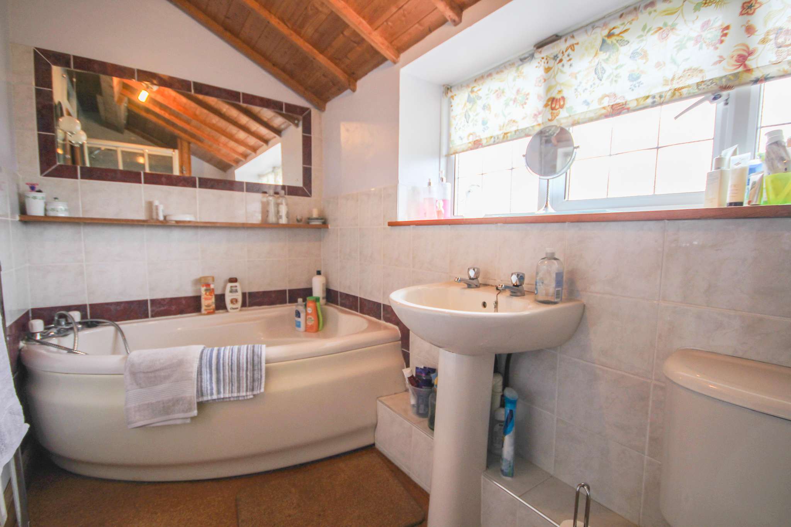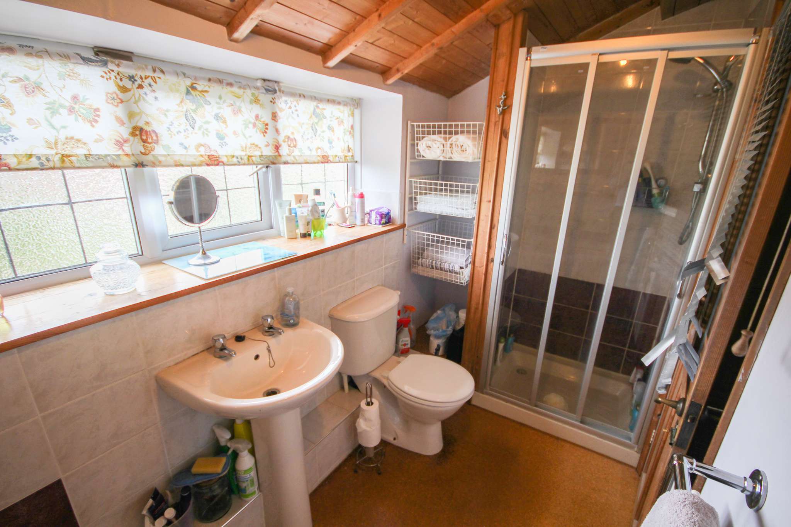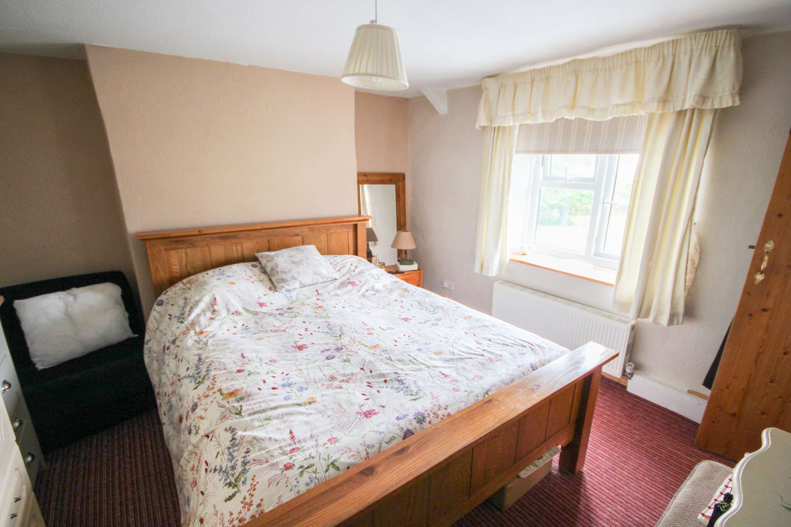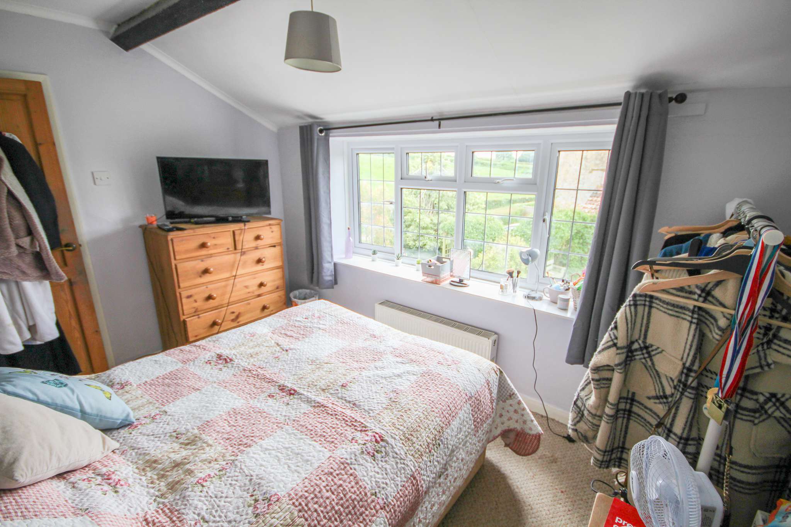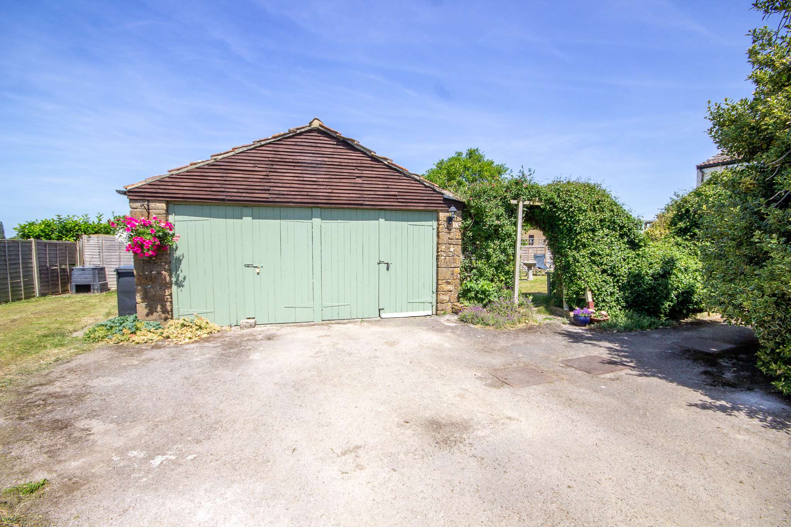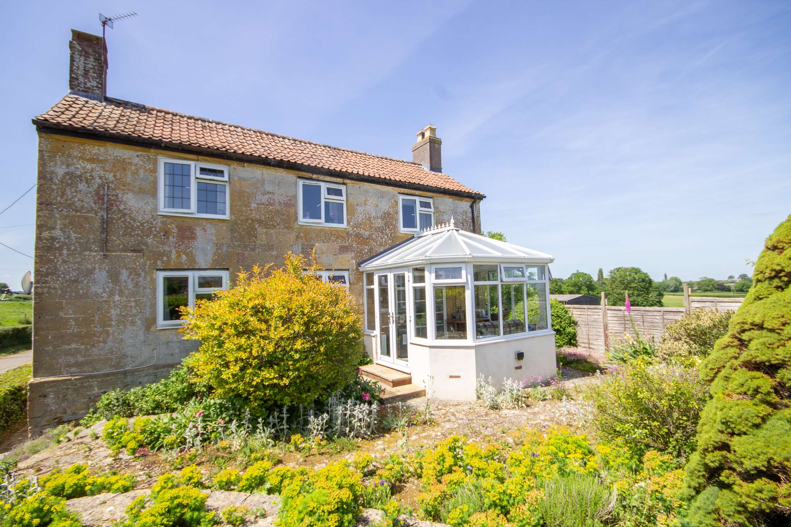Explore Property
Tenure: Freehold
Porch
Perfect area for shoes and coats.
Entrance Hallway
Large open space with stairs rising to the first floor, radiator, window to the front, stairs lowering to the cellar, access to the kitchen and housing the oil-fired boiler.
Cellar
Light and power connected; a perfect place for storage or office/snug - a versatile space for many uses.
Kitchen
A farmhouse style kitchen with plenty of storage, work surfacing with stainless steel inset sink/drainer, space for fridge/freezer, space for washing machine, electric Flavel oven with eight ring calor gas hob with extractor fan over, window overlooking the front garden and side window with outlook over rolling Somerset countryside and access to the dining room.
First Floor Landing
Dining Room
Radiator and centralised area linking the kitchen/lounge/conservatory. Parquet flooring throughout with a beautiful open fireplace if the next occupier wishes to make an open fire or wood burner. (subject to flu checks).
Living Room
Parquet flooring with multi feature fireplace, wooden flooring, double windows to the rear and two radiators.
Conservatory
A stunning spot to sit and enjoy the countryside views with double doors out to the rear garden.
Bedroom Three
With window overlooking the front garden and radiator.
Bathroom
Suite comprising corner bath, separate shower cubicle, wash hand basin, w.c, heated towel rail and radiator.
Second Floor
Bedroom One
Large double room with window to the rear, radiator and space for storage.
Bedroom Two
With window to the rear, two built-in storage cupboards and radiator.
Outside
Front Garden
To the front there is a driveway area for 2 cars and a double garage. Double Garage (4.87m x 5.33m) With power and light connected. To the rear there is a lawn area housing oil tank and storage. A pedestrian pathway leads up to the front door. The main garden is predominately laid to lawn with floral and shrub borders, a patio area for entertaining and enjoying the summer rays and there is access round both sides to the rear garden. The views surrounding are a must to be viewed to be really appreciated.
Rear Garden
A hard standing patio area to the rear is a blank canvas, awaiting the next occupier to create a stunning area to sit out in. Currently with plant and shrub borders, this could be transformed to an absolute paradise.

